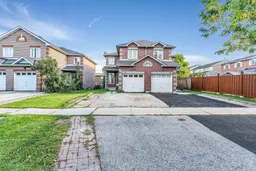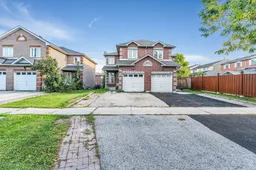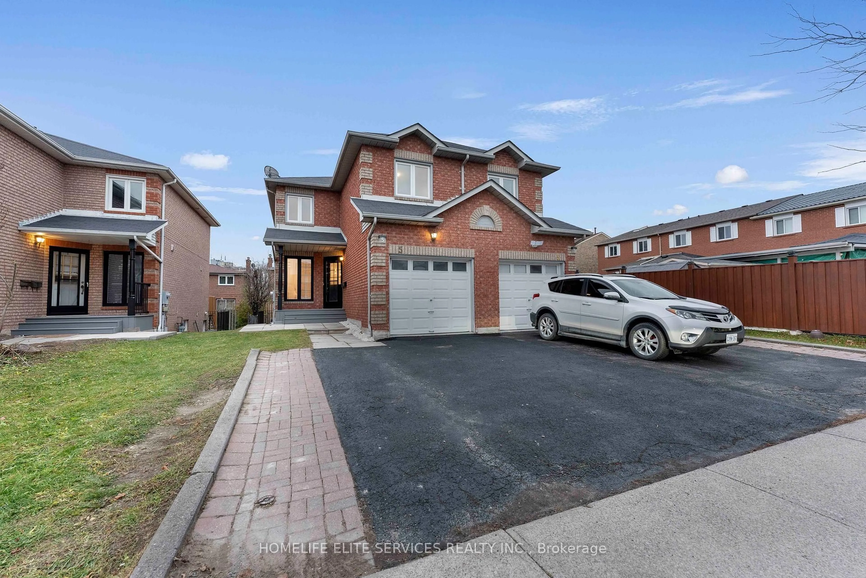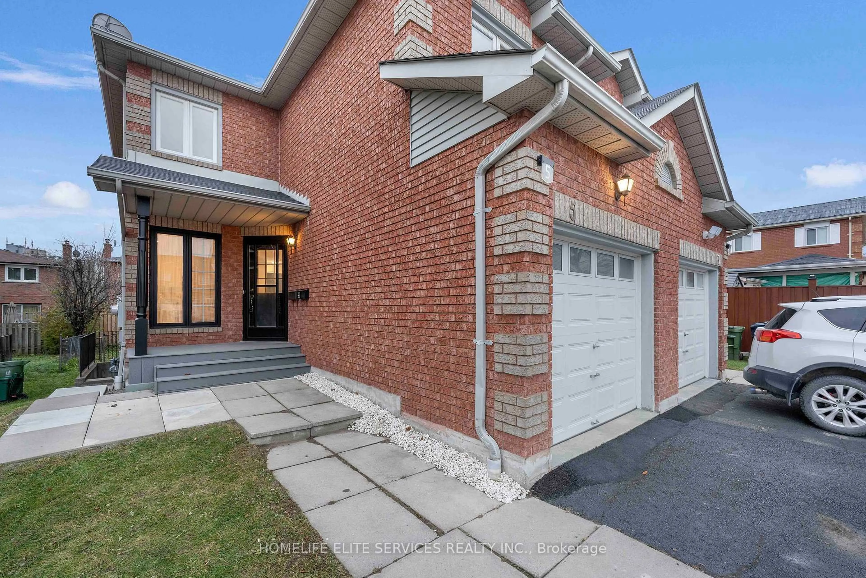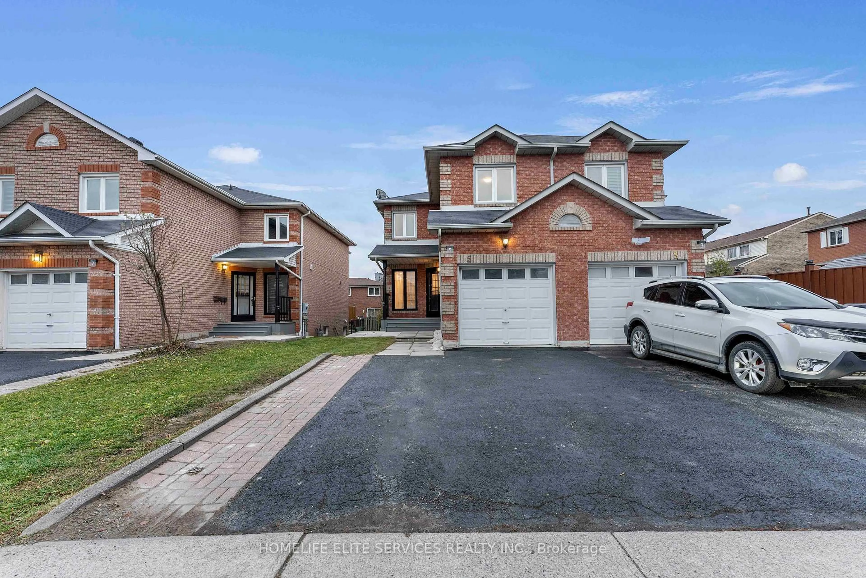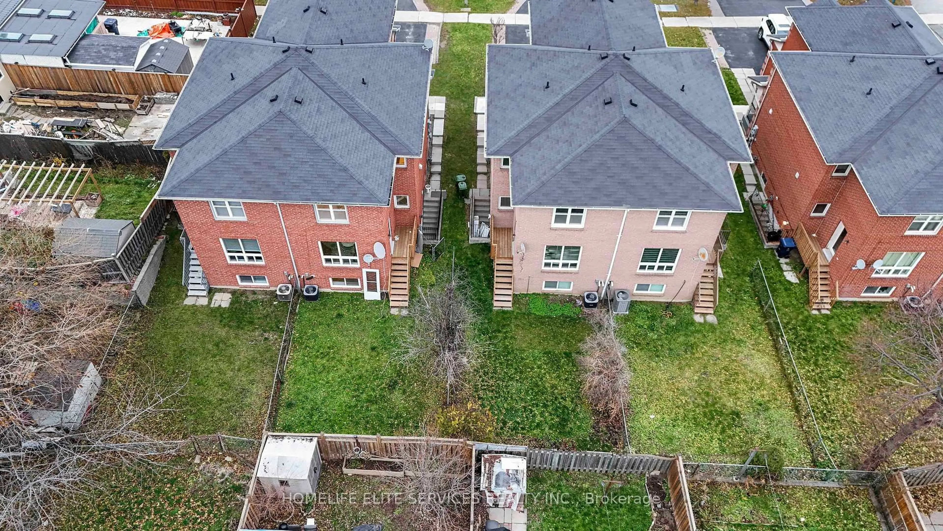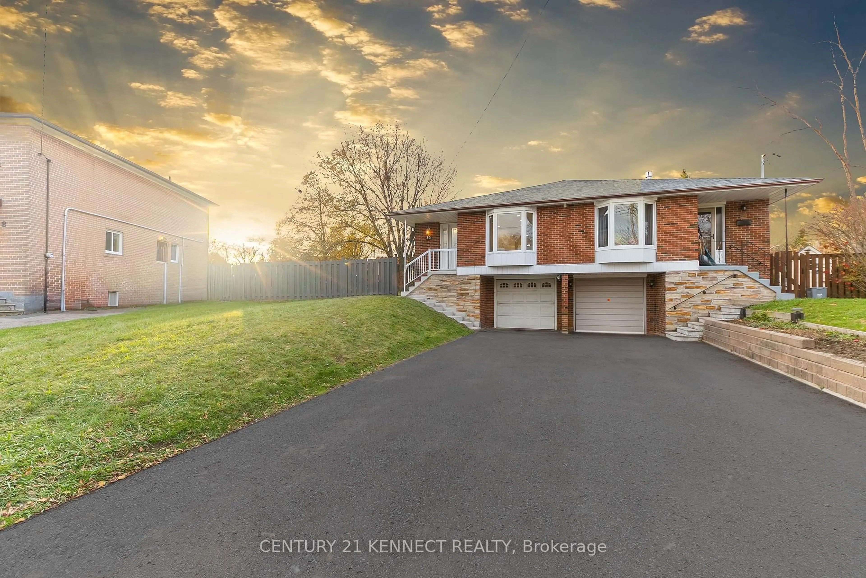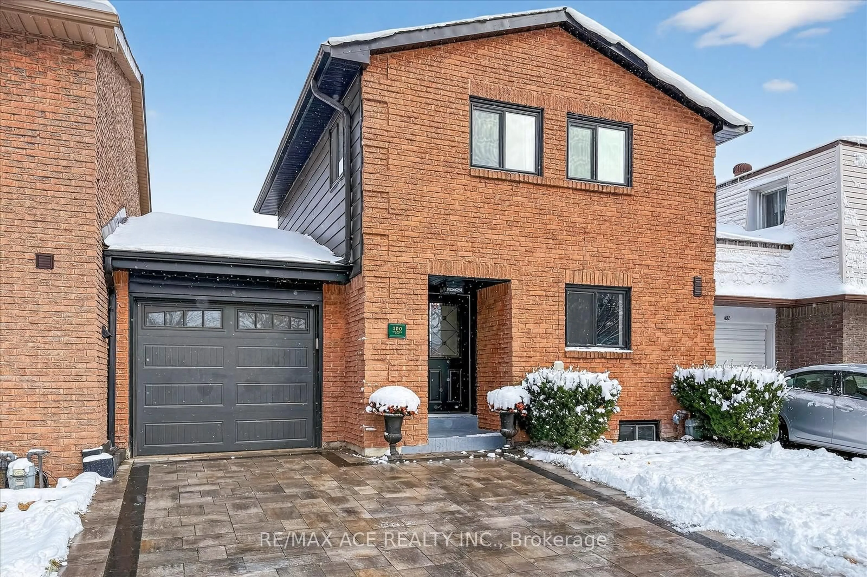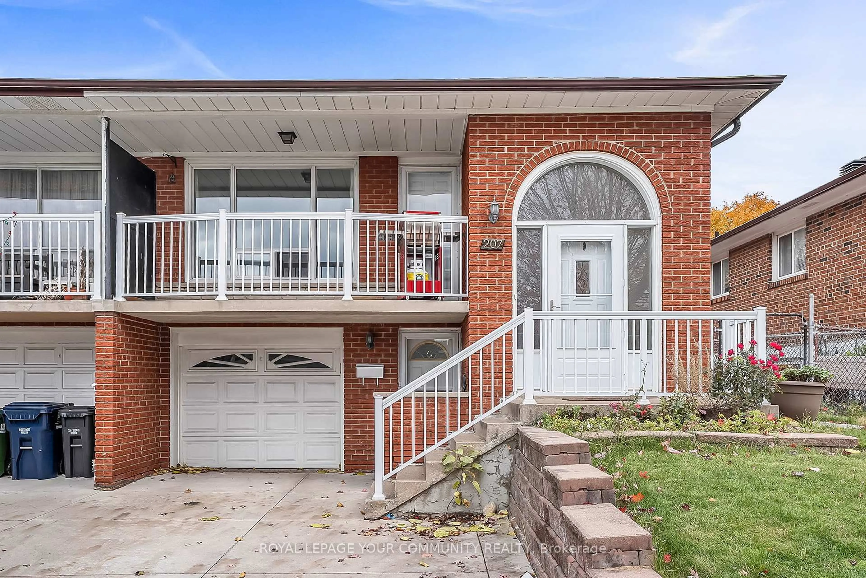5 Lenthall Ave, Toronto, Ontario M1B 2C7
Contact us about this property
Highlights
Estimated valueThis is the price Wahi expects this property to sell for.
The calculation is powered by our Instant Home Value Estimate, which uses current market and property price trends to estimate your home’s value with a 90% accuracy rate.Not available
Price/Sqft$598/sqft
Monthly cost
Open Calculator
Description
FANTASTIC 2-DOOR SEMI-DETACHED PROPERTY! Completely renovated top to bottom. 3 + 1 bedroom, 3.5 bath house with unique Floor Plan of Separate Living rm & Family rm. Features a functional layout with open concept modern kitchen with stainless steel appliances, quartz counters, and sleek cabinetry, plus brand new laminate flooring throughout. Freshly painted with new, larger baseboards. Great for FIRST-TIME BUYERS, live upstairs, and use the basement in-law suite to have extended family or kids live with you. All brick home with separate basement apartment with builder-built exterior side entrance. One car garage with 2 parking spots on driveway. GUESS WHAT!? Next door is coming on the market in 3 weeks, so you can have your family move in next door to you at the same time! Amazing central location; easy access to the upcoming new Metrolinx Subway at McCowan & Sheppard Ave., as well as minutes to HWY 401 and Scarborough Town Centre. Many Public Schools & Churches in the area, 3 min to Chinese Cultural Centre of Greater Toronto; Islamic Foundation of Toronto Mosque, Gibraltar Academy, & Shopping, Banks, and Centennial College, as well as the University of Toronto Scarborough and the Toronto Zoo. **EXTRAS** New Airconditioning & BRAND NEW STAINLESS STEEL APPLIANCES: Stainless Steel French Door Fridge, Stainless Steel Smooth Top Stove, Stainless Steel Dishwasher, Over the stove built-in Microwave with Exhaust. Basement washer, basement dryer-as is, basement fridge and basement stove-as is.
Property Details
Interior
Features
Main Floor
Living
16.56 x 14.76Laminate / Pot Lights
Dining
9.58 x 6.56Combined W/Kitchen / Laminate
Kitchen
10.0 x 8.0Breakfast Bar / Laminate / Quartz Counter
Family
14.0 x 10.82Combined W/Kitchen / W/O To Deck
Exterior
Features
Parking
Garage spaces 1
Garage type Attached
Other parking spaces 2
Total parking spaces 3
Property History
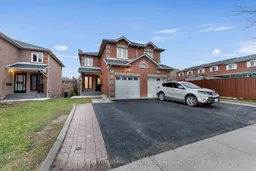 46
46