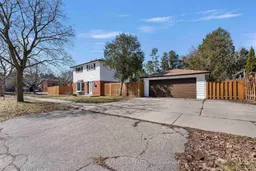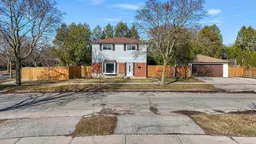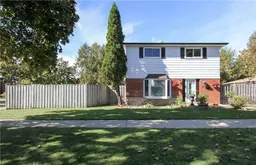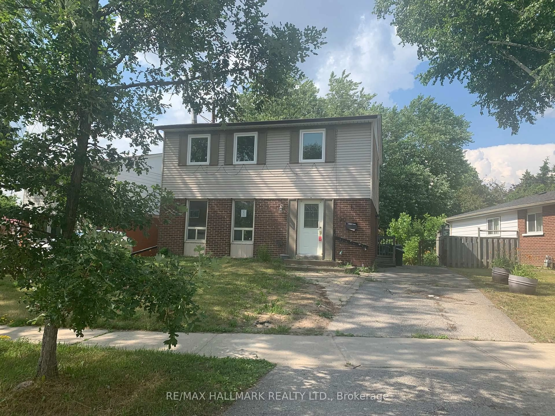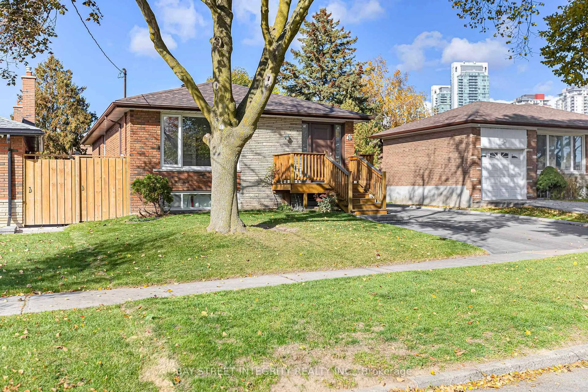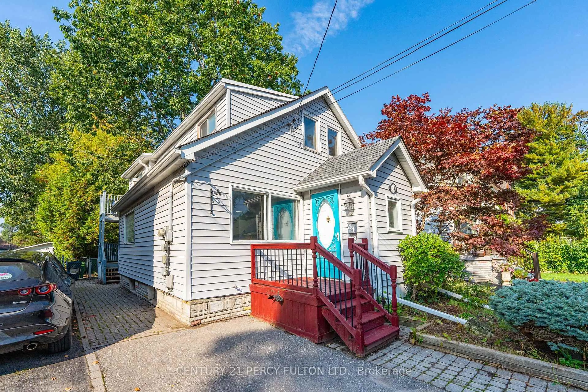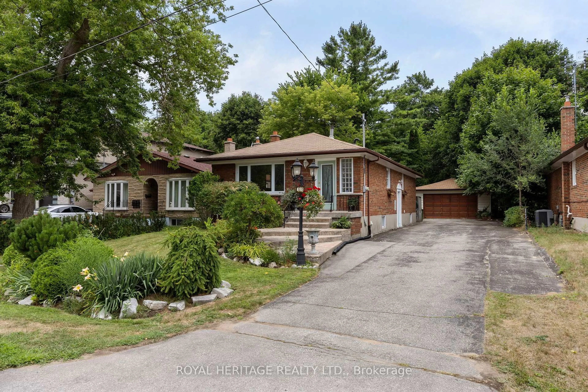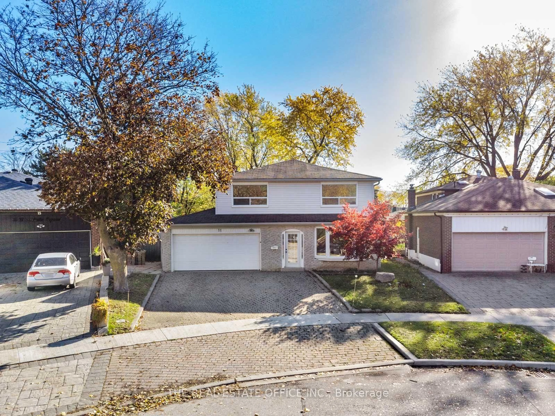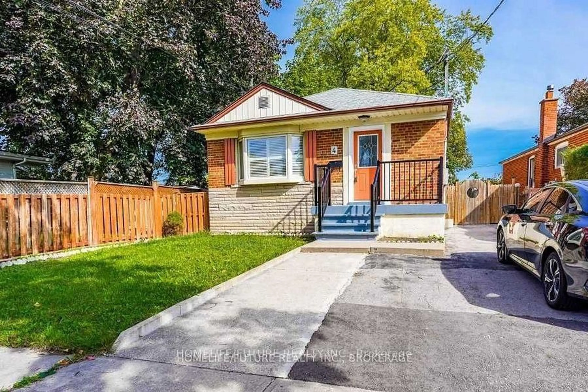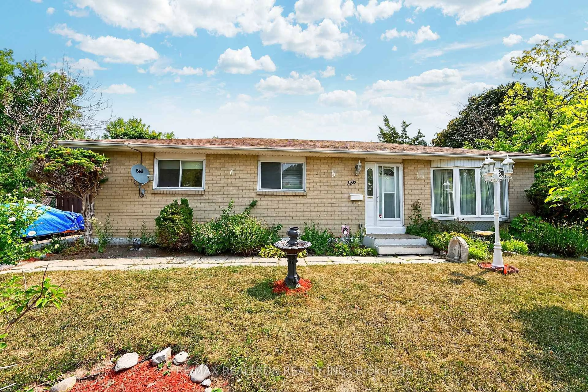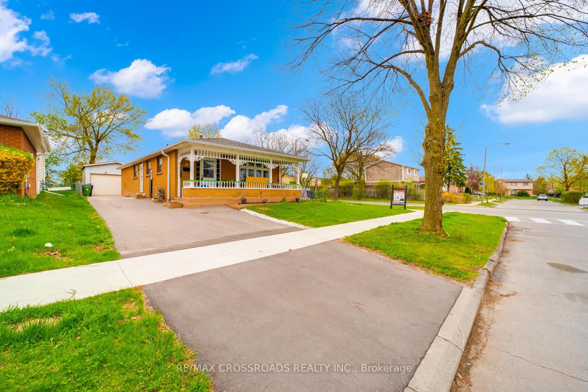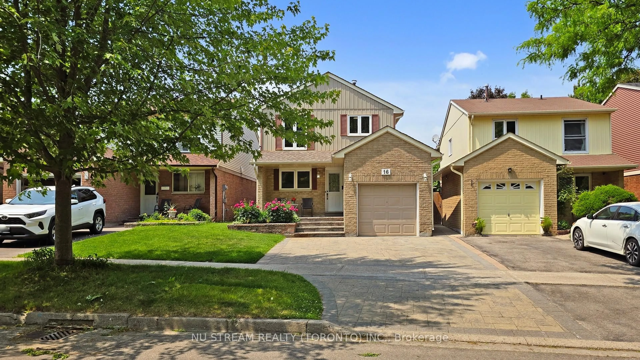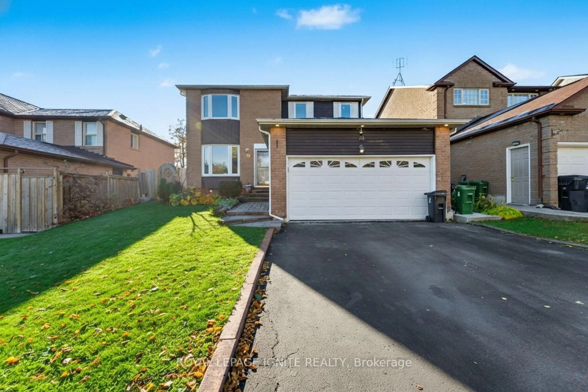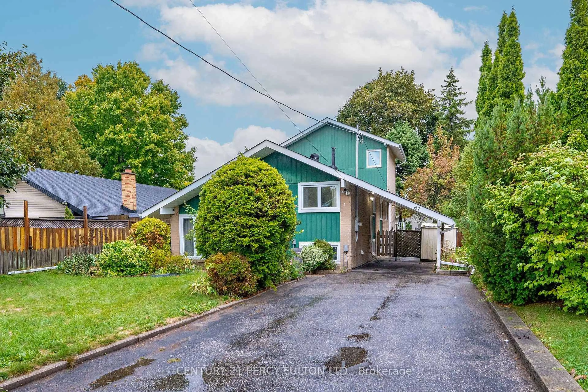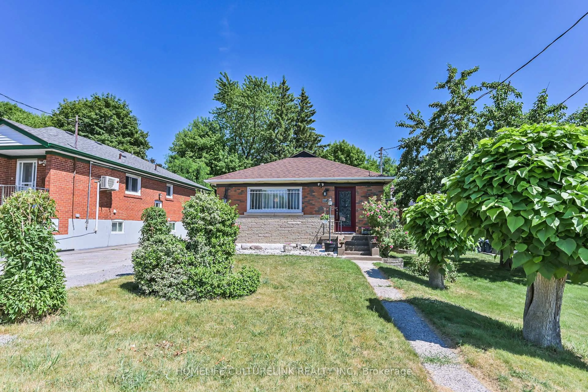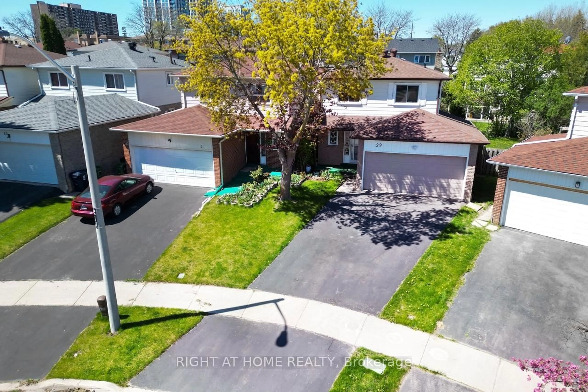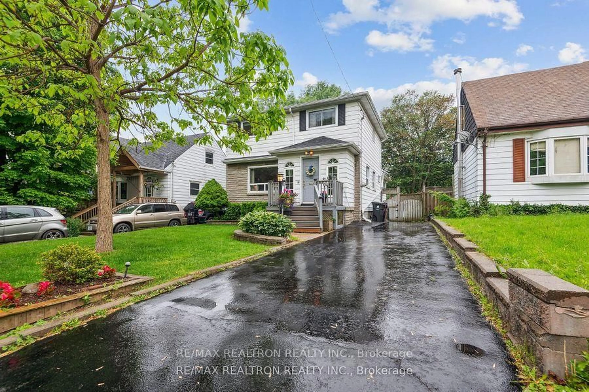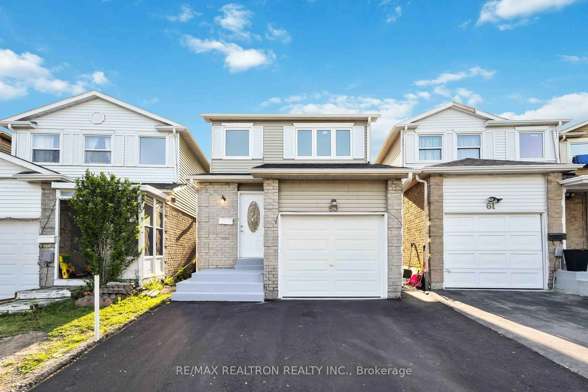Welcome to 58 Griffen, a Spacious Corner Lot & Ideal property for Multi-Generational Living! Discover potential of this extra-wide corner lot ***approx. 110 ft WIDEx 34ft deep x62ft deep irregular lot)*** This home is designed for large, multi-generational families, featuring THREE KITCHENS on 3 floors to accommodate independent living under one roof. Don't MISS THIS OPPORTUNITY to secure such a rare, move-in ready property. The property has been lovingly updated with new Quartz counters, undermount lighting and potlights in the main floor kitchen, potlights in the living/dining and fresh paint throughout the house, new vanities in two of the washrooms, and new vinyl laminate flooring in the basement as well as brand new kitchen cabinets in the basement kitchen. The separate side entrance leads to a finished basement with in-law suite, making it easy for parents, grandparents, or extended family to have their own private space and be independent, yet remain close to their loved ones. The main floor is perfect for parents, while the upper level offers a comfortable retreat for the younger generation with their own private units. Imagine how much money you will save with this convenient set-up. With such a WIDE LOT, this property offers a fantastic opportunity to add a LANEWAY HOUSE OR GARDEN SUITE or even explore FUTURE DEVELOPMENT POSSIBILITES to generate extra income. This property features a rare, large detached two-car garage, which can be used for extra storage or even as a studio or workshop space. Live in the heart of Scarborough in this extremely convenient and central location, just steps to Sheppard Ave, and Neilson Rd., easy access to Hwy 401, 10 min to University of Toronto Scarborough campus where the new Medical School is being built, 10 min to Centenary Hospital and Centennial College, the Toronto Zoo, & also steps from the RT to the new Sheppard Ave./McCowan Road Metrolinx extension coming soon for easy connectivity to the downtown transit systems.
Inclusions: Please note ALL Appliances are in AS-IS Condition: Main Floor Kitchen: Stainless steel Fridge, Stainless steel gas stove, stainless steel dishwasher; washer & dryer. Second floor Kitchen:White Fridge, Stove, combo washer & dryer, new exhaust hood, Basement Kitchen Fridge & new exhaust hood.
