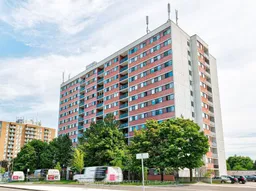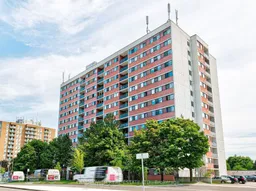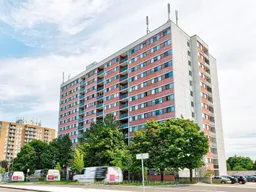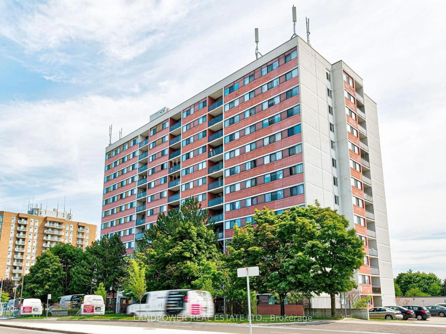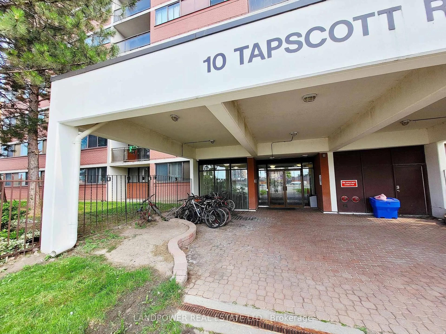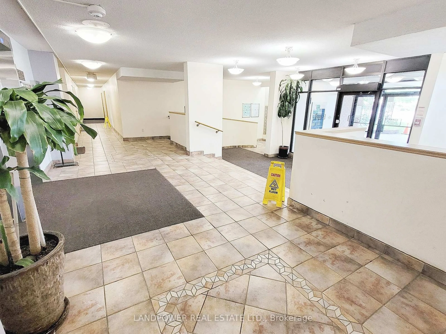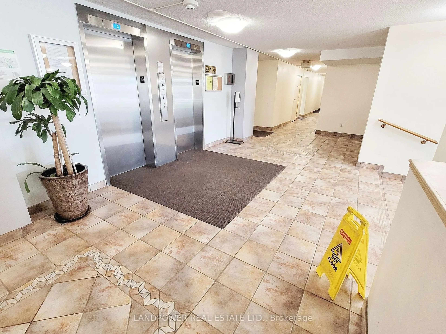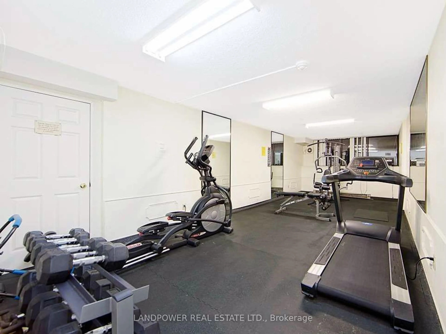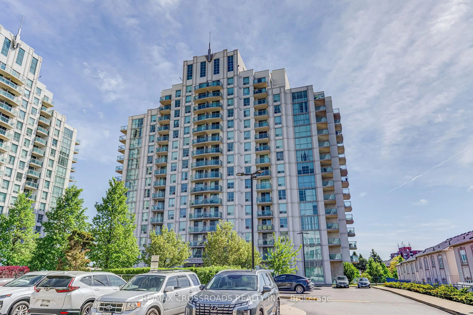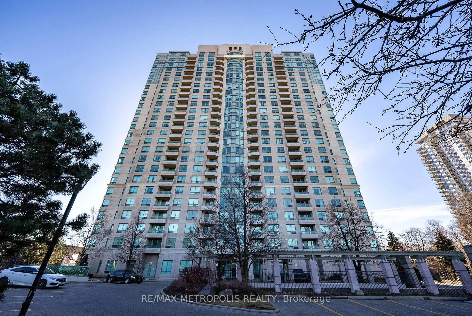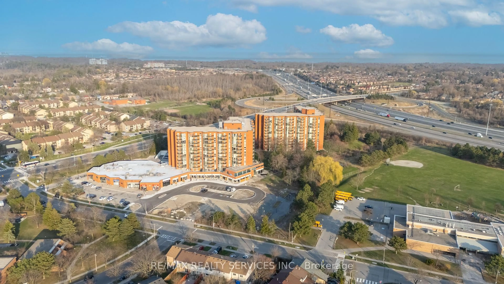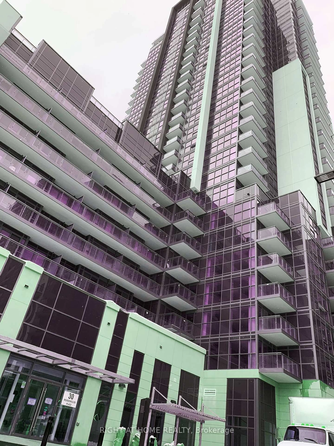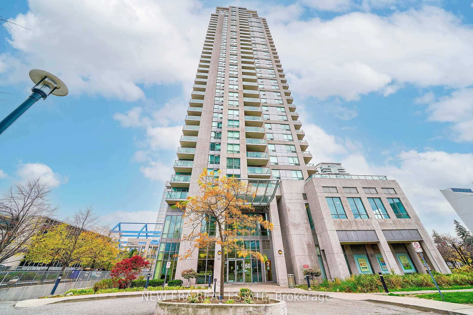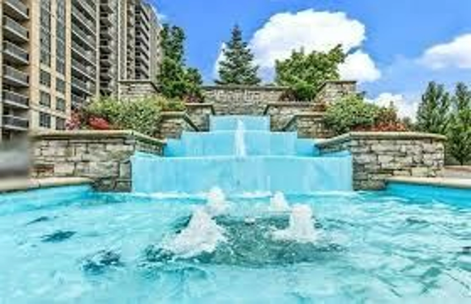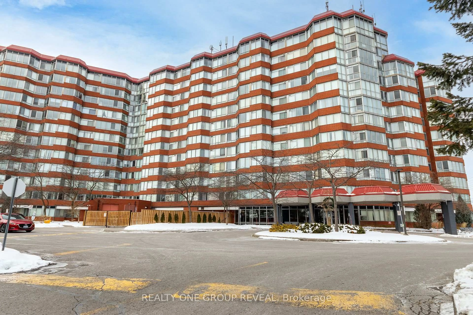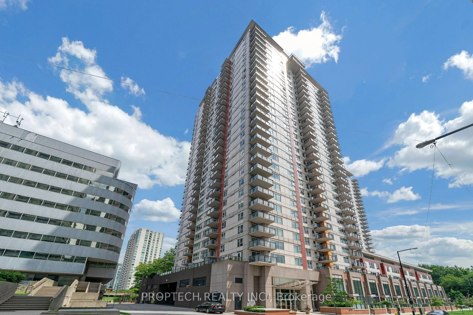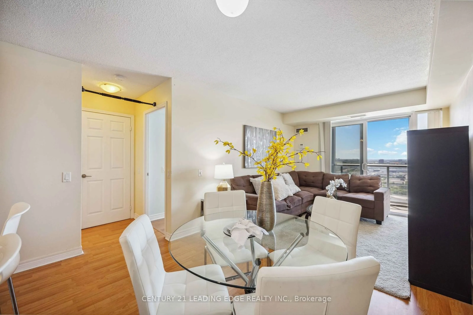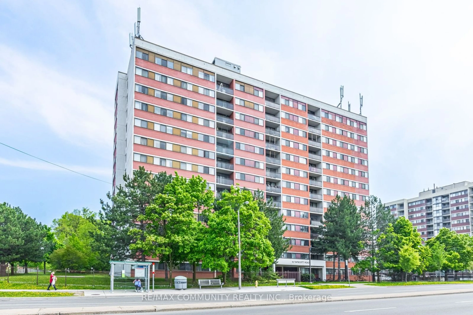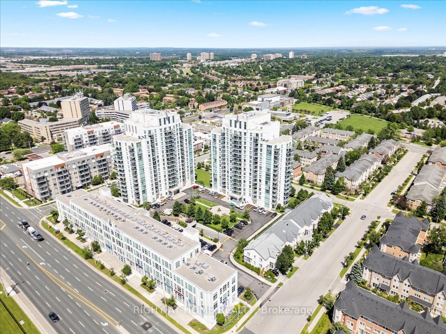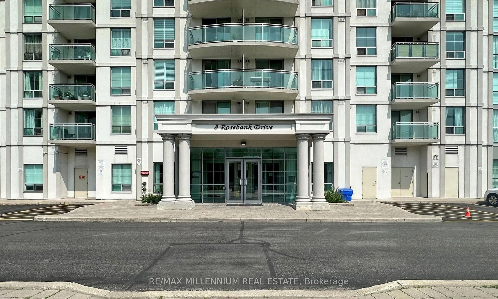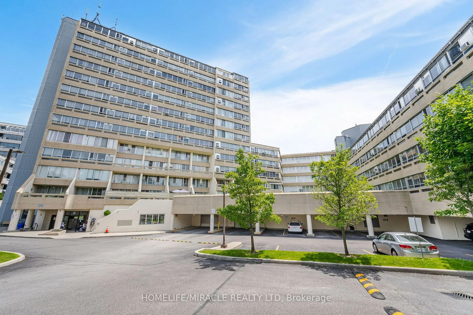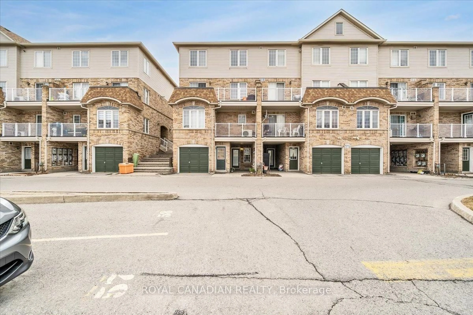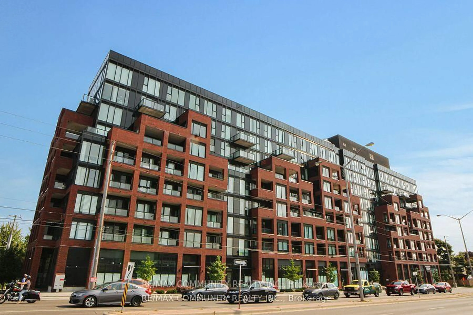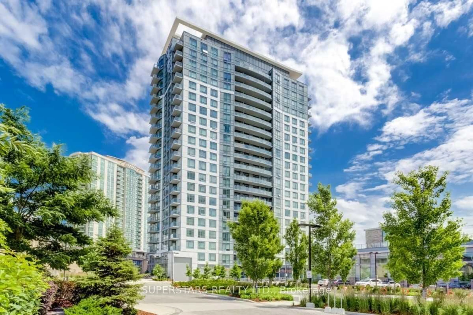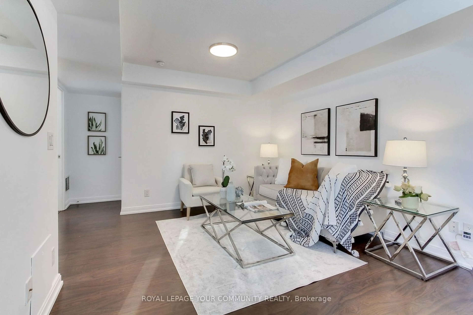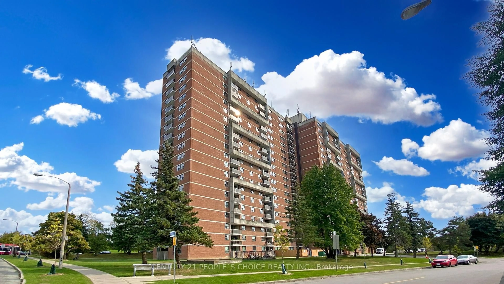10 Tapscott Rd #1011, Toronto, Ontario M1B 3L9
Contact us about this property
Highlights
Estimated valueThis is the price Wahi expects this property to sell for.
The calculation is powered by our Instant Home Value Estimate, which uses current market and property price trends to estimate your home’s value with a 90% accuracy rate.Not available
Price/Sqft$549/sqft
Monthly cost
Open Calculator

Curious about what homes are selling for in this area?
Get a report on comparable homes with helpful insights and trends.
+12
Properties sold*
$560K
Median sold price*
*Based on last 30 days
Description
Modern contemporary style, freshly renovated 2 bed & 2 baths unit. $$$ spent on brand new laminate and porcelain flooring, kitchen cabinet, quartz countertop and sink, porcelain backsplash, bathrooms, light fixtures & whole house fresh paint. Spacious and practical layout. Higher level with bright south exposure and lake view. Great condo facilities with Indoor pool, sauna, squash court, gym, visitor parking, party room... Close to all amenities: TTC at your door step, Malvern Town Centre just across street. Walking distance to schools. Minutes to Hwy 401, medical clinic. Low maintenance fees includes hydro, heat, CAC, water, parking and locker. Never lived-in since renovation. Move in condition! **EXTRAS** Brand new stainless steel appliances (Fridge, Stove, B/I Dishwasher, Hood Fan). White Washer & Dryer. All existing light fixtures. One parking & one locker included.
Property Details
Interior
Features
Flat Floor
Dining
0.0 x 0.0Laminate / Combined W/Living / Open Concept
Kitchen
0.0 x 0.0Porcelain Floor / Quartz Counter / Large Window
Primary
0.0 x 0.0Laminate / 2 Pc Ensuite / W/I Closet
2nd Br
0.0 x 0.0Laminate / Large Closet / Window
Exterior
Parking
Garage spaces 1
Garage type Underground
Other parking spaces 0
Total parking spaces 1
Condo Details
Inclusions
Property History
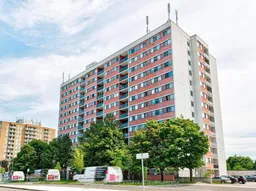 36
36