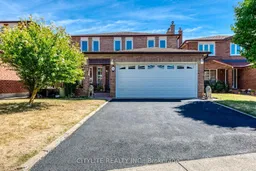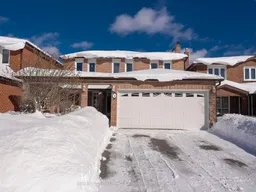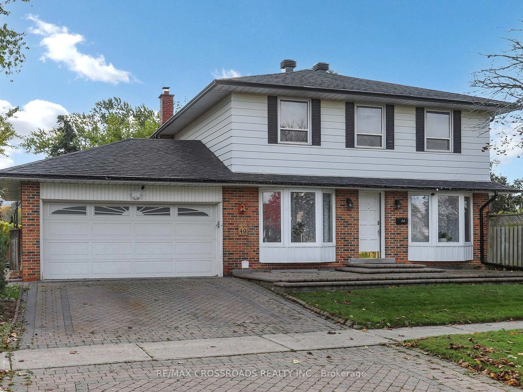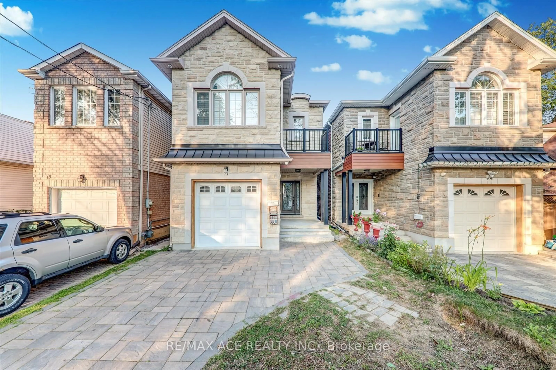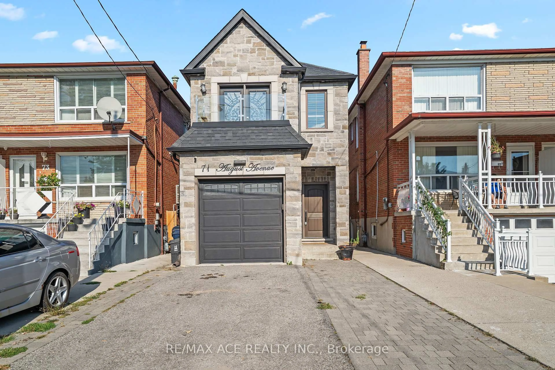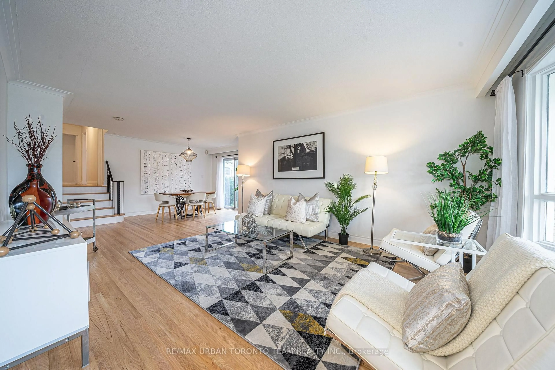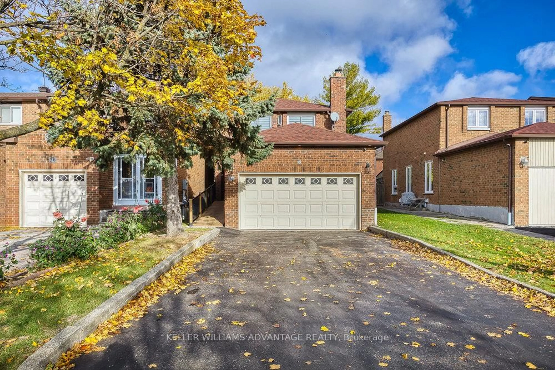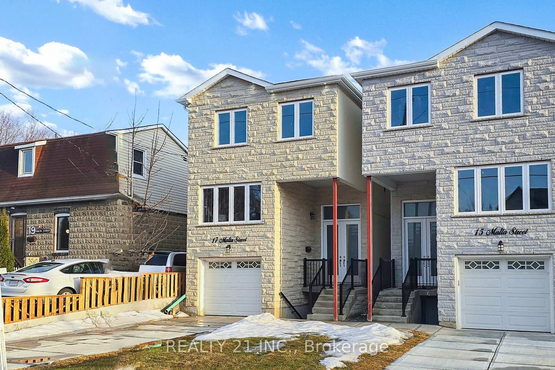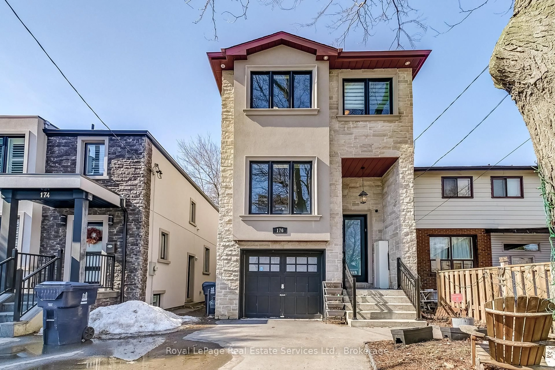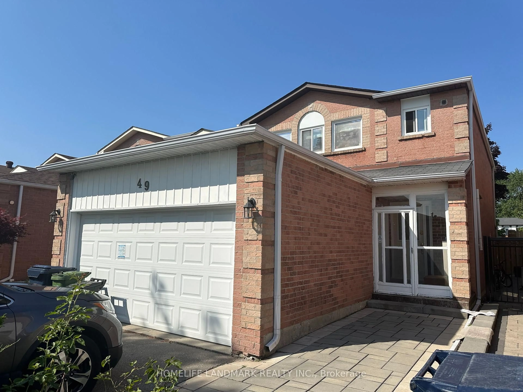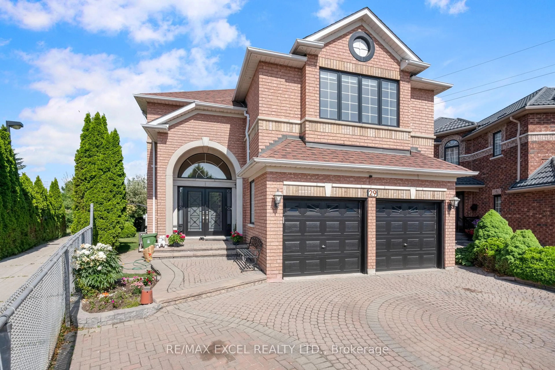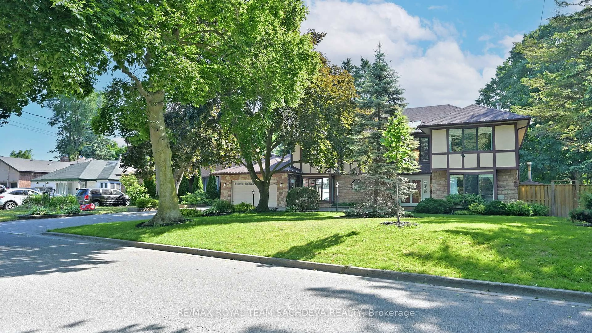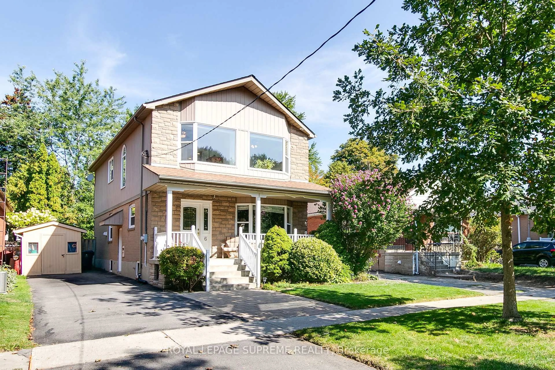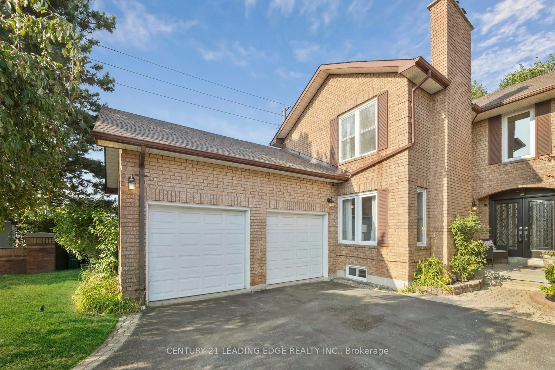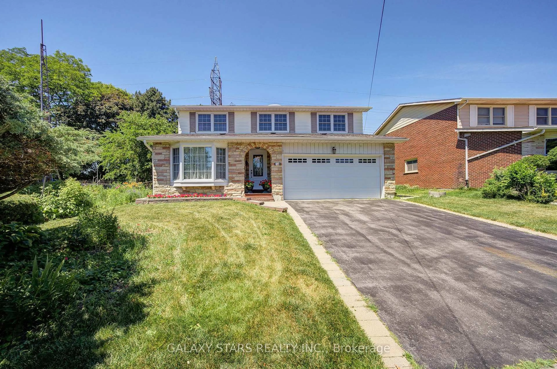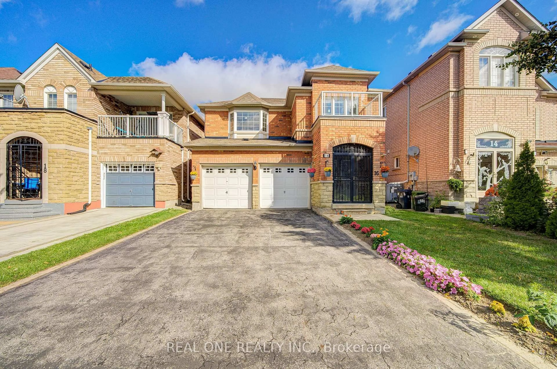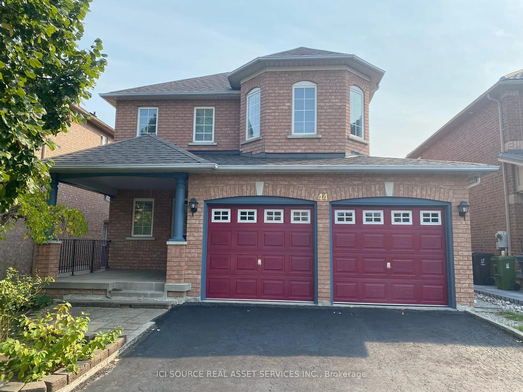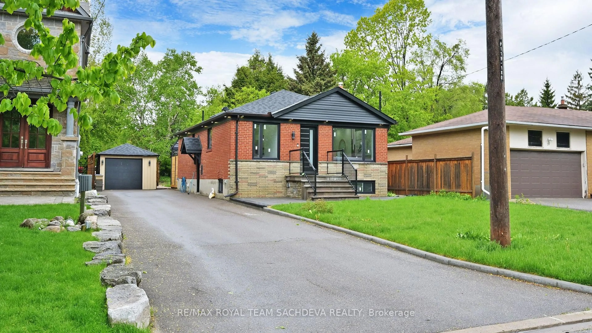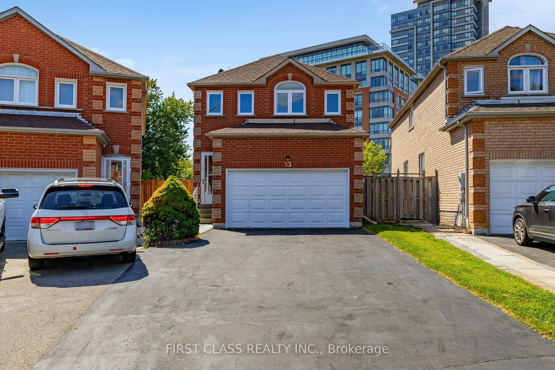Welcome to this all-brick, 4-bedroom home built by Chiavatti. Nestled in a mature and highly sought-after community, this residence combines timeless charm with practical living. The exterior features a picturesque front courtyard, interlock walkway, and direct garage access. Inside, you'll find spacious formal living and dining rooms with California shutters and hardwood flooring. The expansive family room, highlighted by an all-brick fireplace, provides a warm and inviting atmosphere. The classic kitchen includes a bright breakfast area that opens to the backyard perfect for relaxed outdoor dining. The main floor also offers a private side entrance, a full 4-piece bathroom, and a beautifully crafted solid oak staircase. Upstairs, the primary suite showcases hardwood flooring, a walk-in closet, a makeup counter, and a 4-piece ensuite. The second floor is completed with a bright open-concept sitting area, a 4-piece main bath, and three generously sized bedrooms. The finished basement, with a separate entrance, features three versatile recreational spaces, a second kitchen, an all-brick fireplace, and two cold rooms for additional storage ideal for gatherings or extended family living. A rough-in for an additional bathroom is also available in the basement. The expansive backyard, complete with a covered porch, offers a private retreat for outdoor living. This prime location provides easy access to parks, walking trails, community centers, Pacific Mall, Kennedy Public School, Dr. Norman Bethune Collegiate, and convenient commuting options via Milliken GO Station, TTC, and Highways 407, 401, and 404. Don't miss this beautiful home!
Inclusions: All Elf's & Window Coverings, Fridge, Stove, Hood Fan, Washer & Dryer, A/C, Furnace, Humid, CVAC, BSMT Hood Fan, GDO *Fireplaces are in as-is condition*
