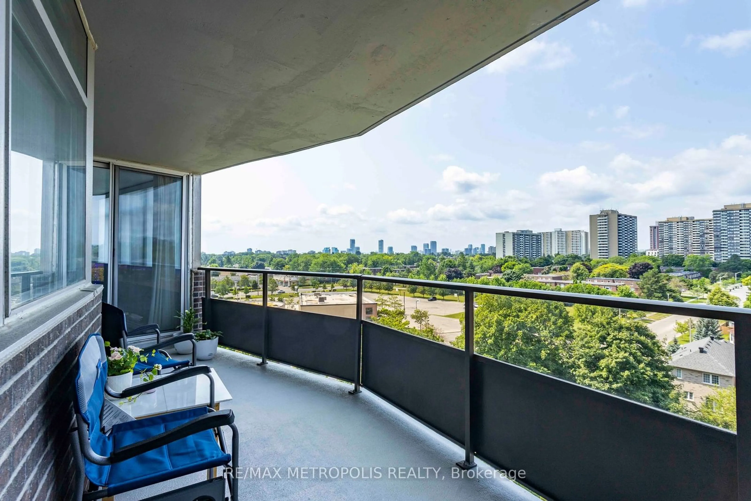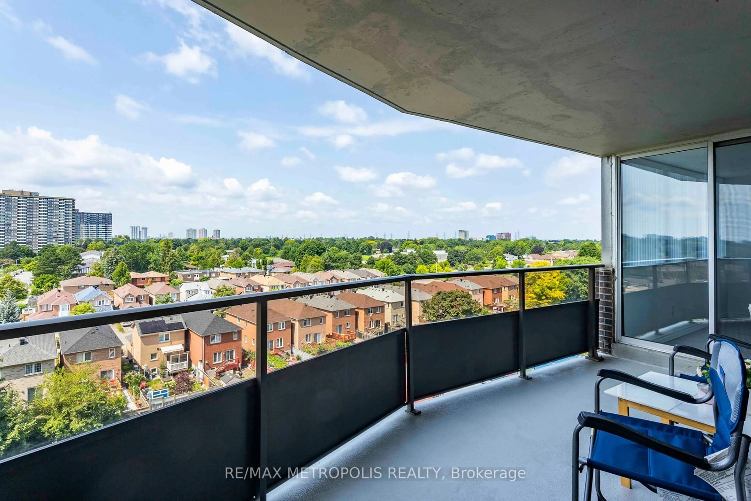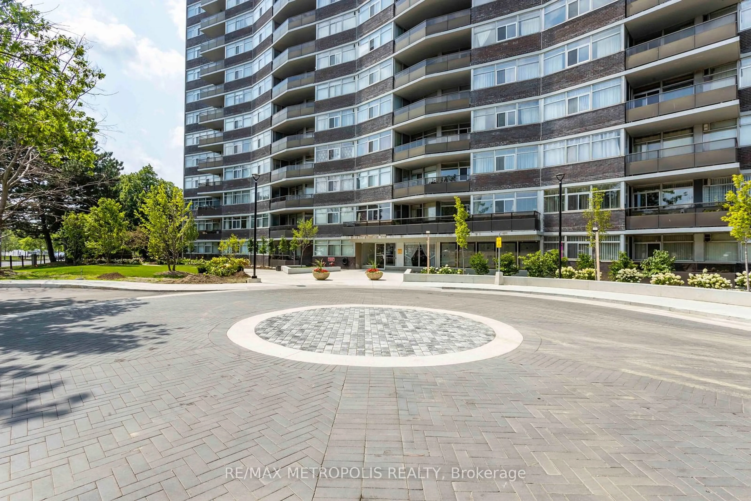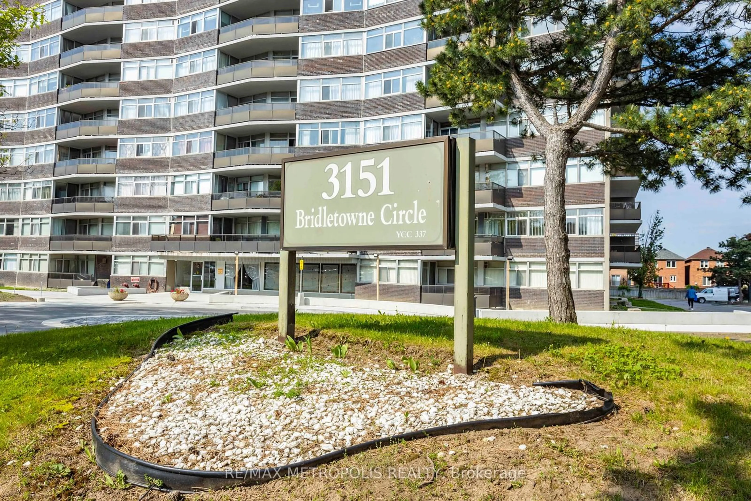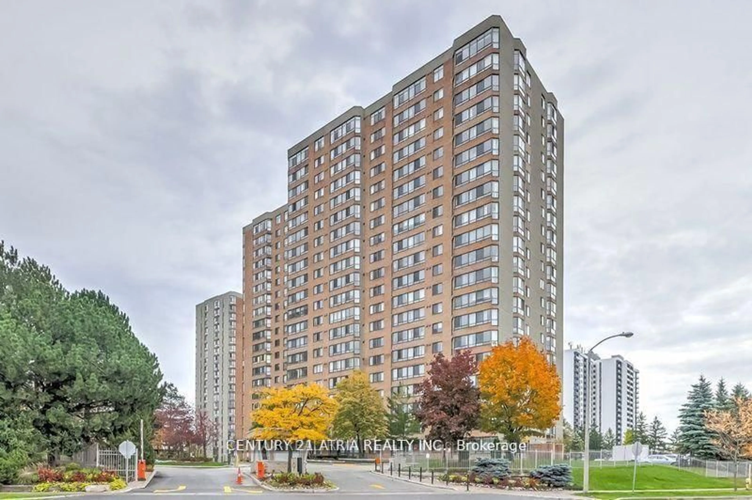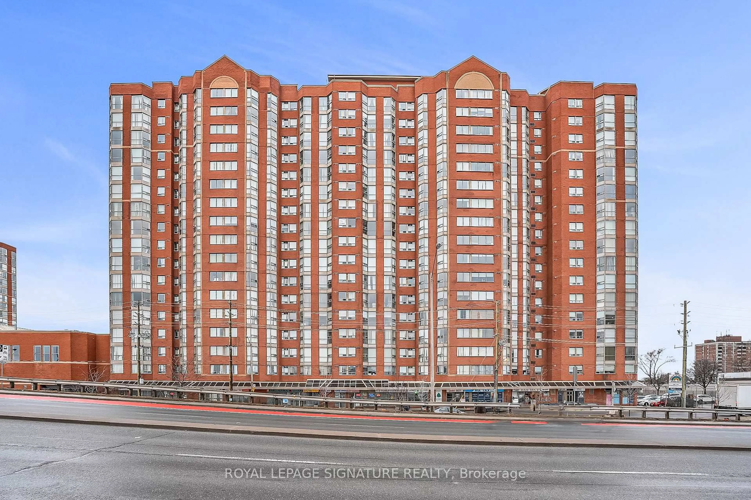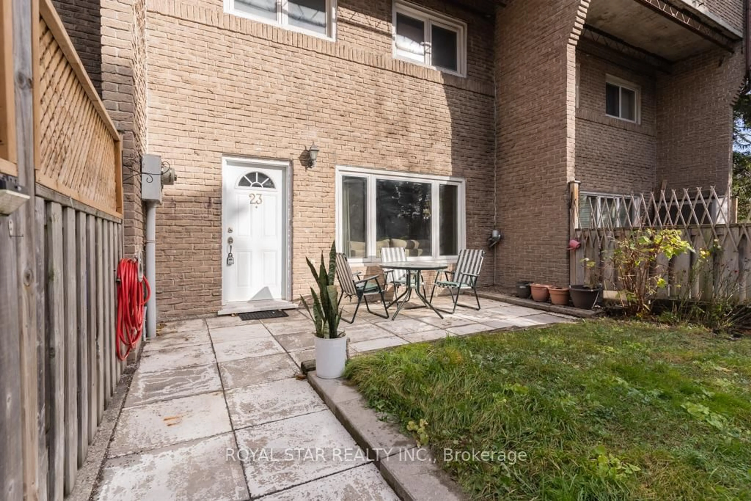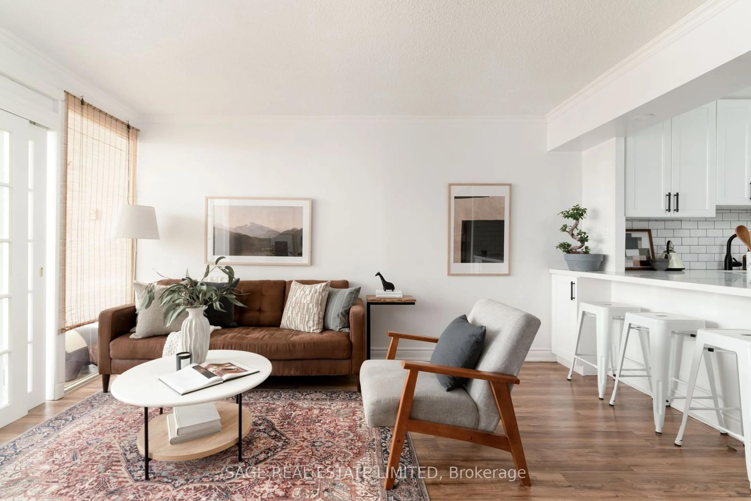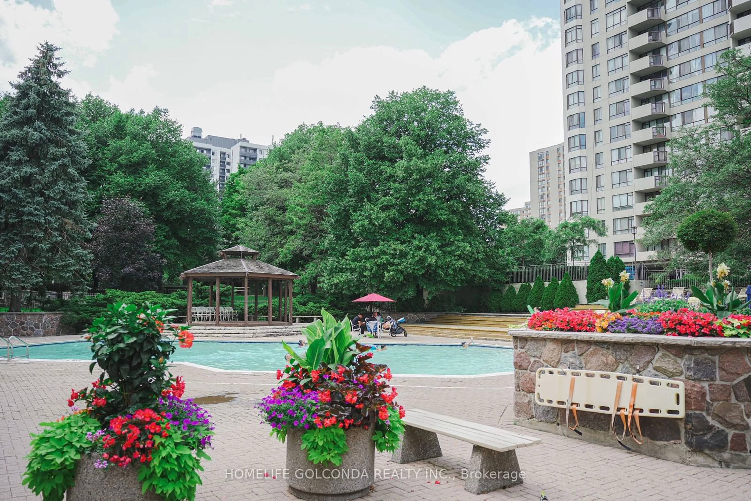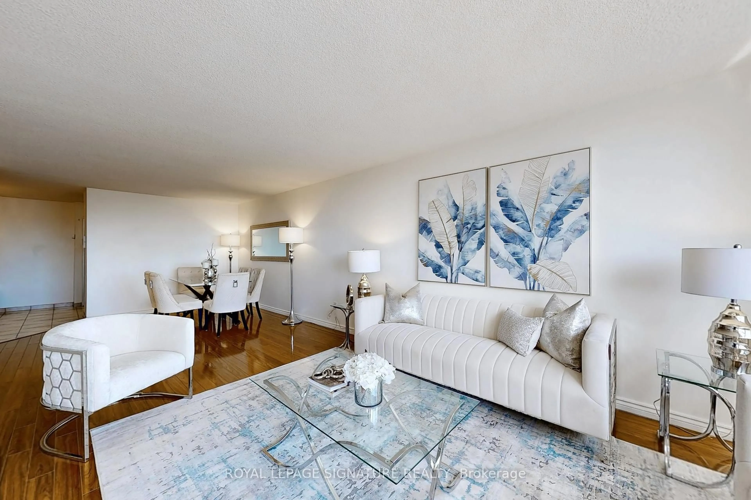3151 Bridletowne Circ #808, Toronto, Ontario M1W 2T1
Contact us about this property
Highlights
Estimated ValueThis is the price Wahi expects this property to sell for.
The calculation is powered by our Instant Home Value Estimate, which uses current market and property price trends to estimate your home’s value with a 90% accuracy rate.Not available
Price/Sqft$479/sqft
Est. Mortgage$3,071/mo
Maintenance fees$1393/mo
Tax Amount (2024)$1,917/yr
Days On Market58 days
Description
Welcome to Bridletowne 1 by Tridel. This fully renovated & highly desired suite with lots of upgrades, features 3 spacious bedrooms & 2 modern bathrooms offering over 1400 sqft on a high floor with unobstructed West view of the city. Large windows allow for an abundance of natural light, creating a bright & inviting living atmosphere. The kitchen is equipped with sleek stainless steel appliances, white cabinetry, new quartz counters, new tile flooring, new tile backsplash, new modern pot lights & a sizeable eat-in kitchen area. The open concept living & dining areas are thoughtfully designed to maximize comfort. Primary bedroom features a 4 piece ensuite, large windows, W/O to open balcony & a walk-in closet. Both 2nd & 3rd bedrooms are generously sized, providing ample closet space & large windows for lots of natural light. Additional suite features include ensuite laundry, spacious foyer, brand new flooring throughout, 2 underground parking spaces & ensuite locker. Building amenities include gym, indoor pool, sauna, tennis court, party/meeting room, game/billiard room, outdoor pet area, visitor parking. Close to Bridlewood Mall, parks, public transit, schools & a 5-8 min drive to HWYs 404, 407, & 401.
Property Details
Interior
Features
Flat Floor
Living
10.15 x 3.7W/O To Balcony / Vinyl Floor / Large Window
Dining
10.15 x 3.7Combined W/Living / Vinyl Floor / Open Concept
Primary
5.4 x 4.14 Pc Ensuite / Vinyl Floor / W/I Closet
2nd Br
4.5 x 3.3Large Closet / Vinyl Floor / Large Window
Exterior
Features
Parking
Garage spaces 2
Garage type Underground
Other parking spaces 0
Total parking spaces 2
Condo Details
Amenities
Exercise Room, Games Room, Indoor Pool, Party/Meeting Room, Sauna, Tennis Court
Inclusions
Property History
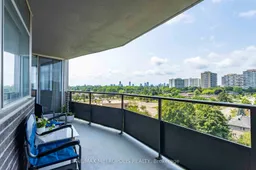 40
40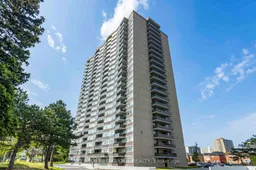
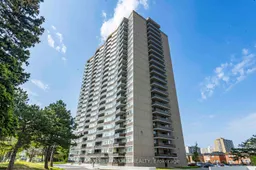
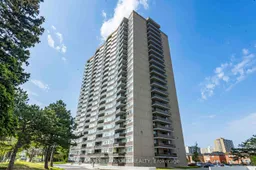
Get up to 1% cashback when you buy your dream home with Wahi Cashback

A new way to buy a home that puts cash back in your pocket.
- Our in-house Realtors do more deals and bring that negotiating power into your corner
- We leverage technology to get you more insights, move faster and simplify the process
- Our digital business model means we pass the savings onto you, with up to 1% cashback on the purchase of your home
