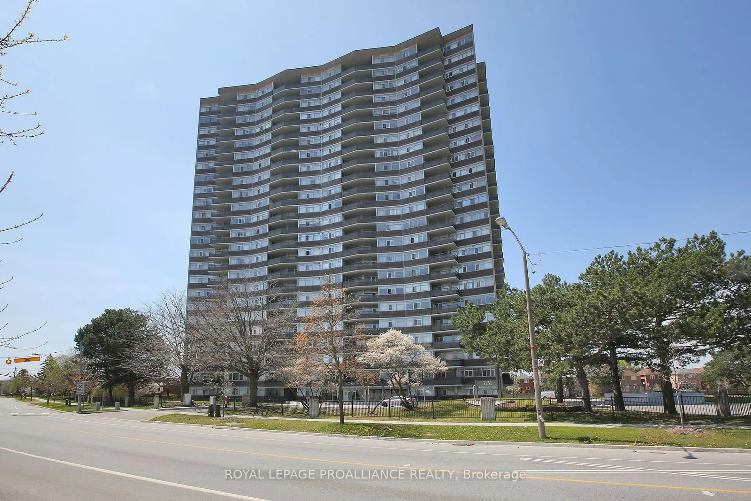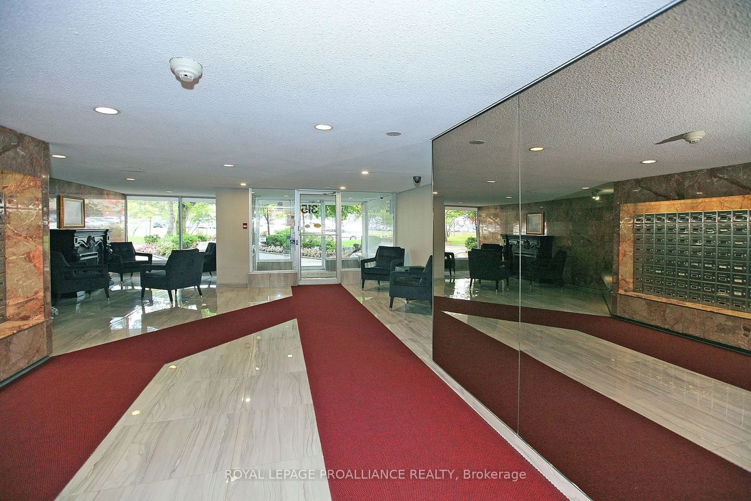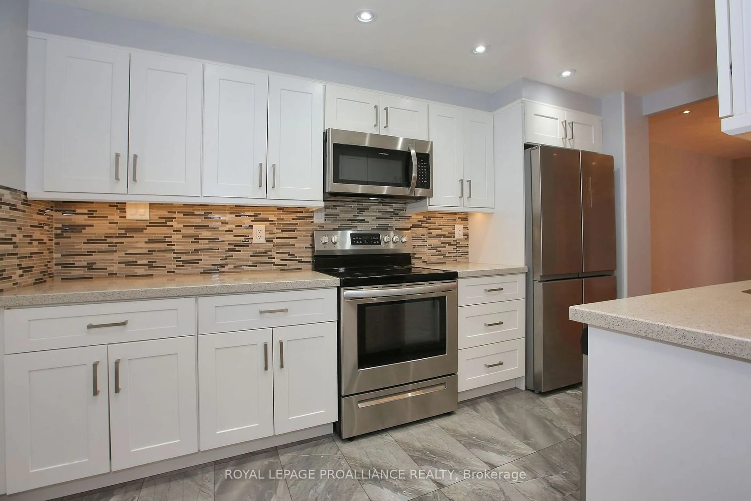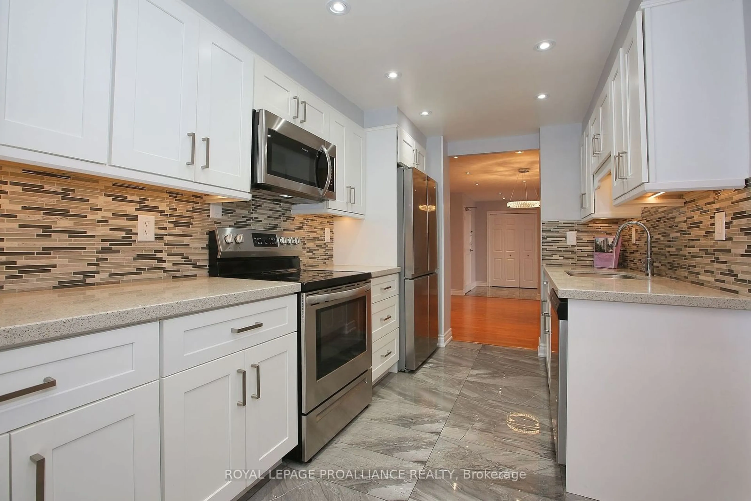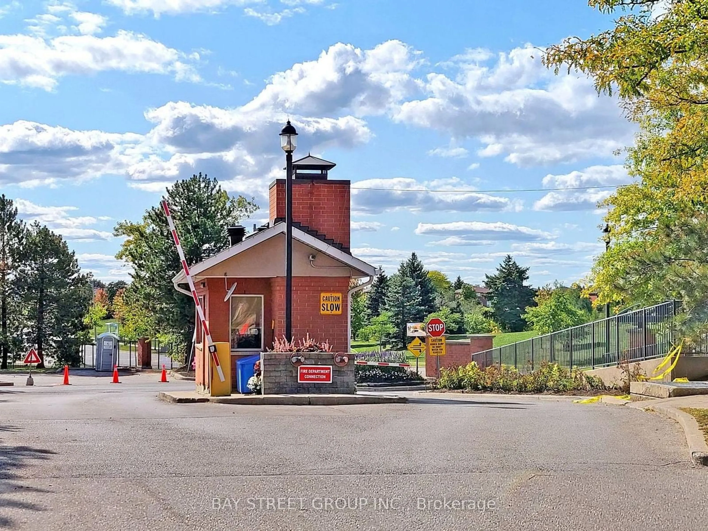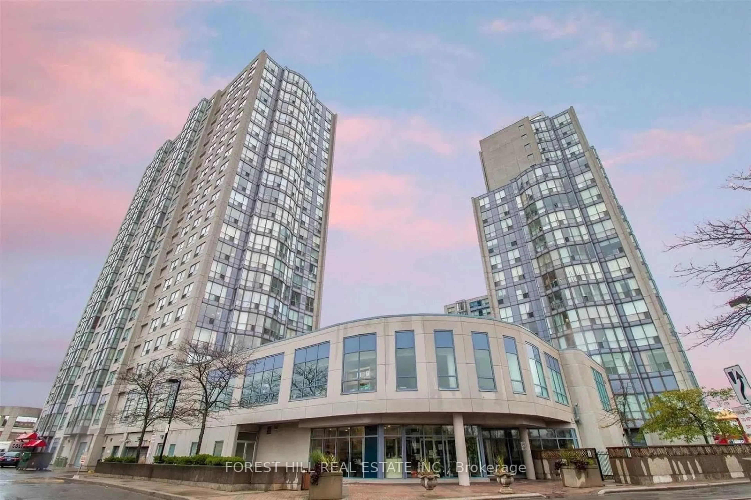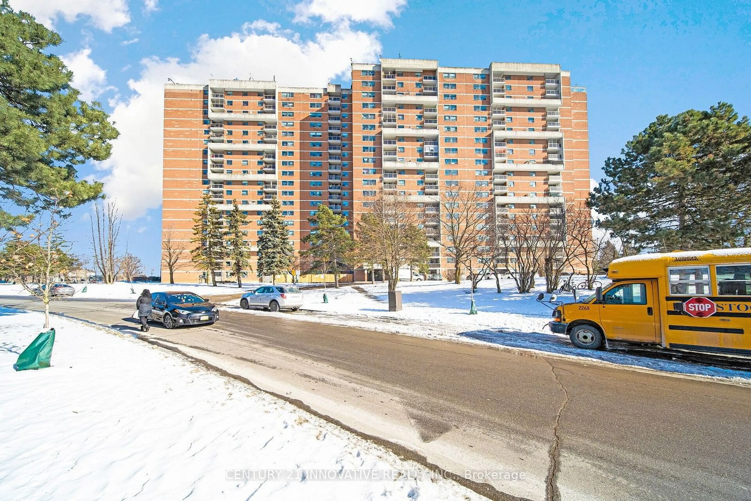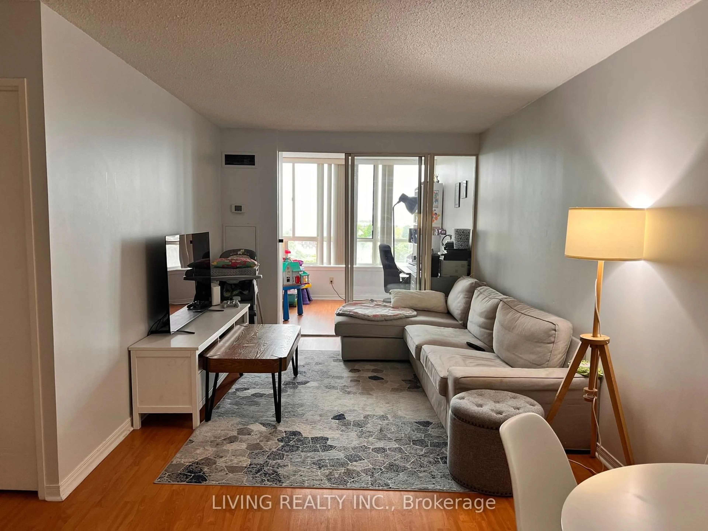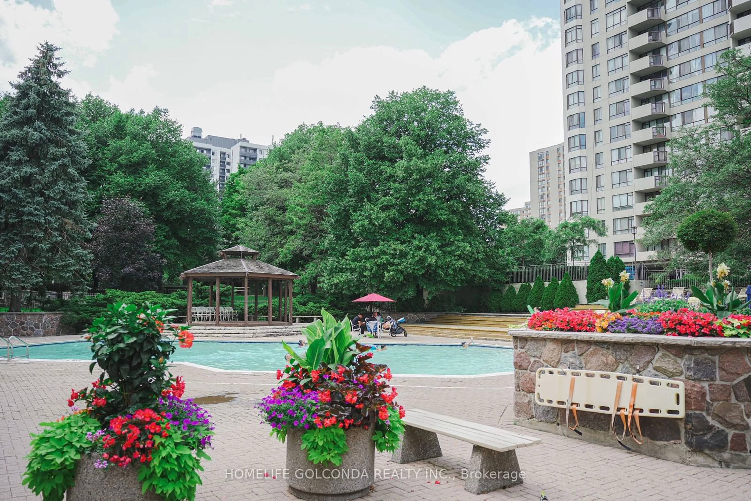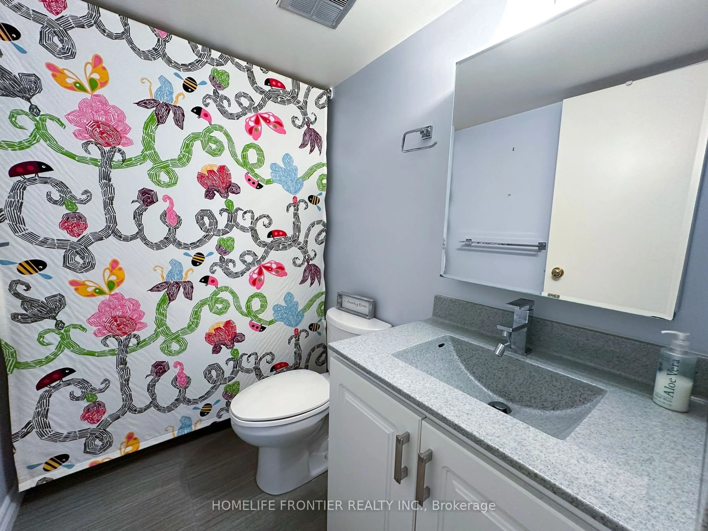3151 Bridletowne Circ #1604, Toronto, Ontario M1W 2T1
Contact us about this property
Highlights
Estimated ValueThis is the price Wahi expects this property to sell for.
The calculation is powered by our Instant Home Value Estimate, which uses current market and property price trends to estimate your home’s value with a 90% accuracy rate.Not available
Price/Sqft$412/sqft
Est. Mortgage$2,641/mo
Maintenance fees$1477/mo
Tax Amount (2023)$1,872/yr
Days On Market155 days
Description
Absolutely Stunning Newly and Recently Renovated 1490 square foot Tridel Condo. 2 Bedroom + Den.Spacious Open Livingroom/Diningroom. Those floors have just been sanded and refinished. 2Walk Outs to Large SunnyBalcony ( balcony floor just resurfaced), Large Den enclosed with French Doors ( floor newly sanded and resurfaced), and electric fireplace. Newer Modern Kitchen With Custom White Solid Wood (Maple) Cabinets, Quartz Countertop, Under Cabinetry Lighting, Newer Stainless Steel Appliances, Master Ensuite. High-end Finishes and fixtures, gorgeously engineered hardwood or laminated floors throughout, smooth ceilings, and potlights with dimming functions for LR/DR/Den. New porcelain tile in Hall and Kitchen, Upgraded Electrical with 3-way lighting throughout. New electrical panel. Completely repainted throughout, New Granite Countertops and Hardware in bathrooms, Tubs refinished, Many New Doors, New elves, Newer stainless steel appliances, full-sized washer/dryer. ***2 Parking Spaces** Ensuite Locker. Steps To Supermarkets, TTC, DVP, 401, Good Schools. Needs to be seen to be fully appreciated. Immediate Occupancy Possible! **EXTRAS** Newer Ss Appliances, Full Sized Washer/Dryer. ***2 Parking Spaces *** Ensuite Locker. Flexible Closing. Condo Fees Include Everything! Current Status Certificate available. Flexible Closing
Property Details
Interior
Features
Flat Floor
Den
3.78 x 3.25French Doors
Laundry
0.00 x 1.00Kitchen
3.43 x 2.17Porcelain Floor
Br
4.71 x 3.264 Pc Ensuite
Exterior
Features
Parking
Garage spaces 2
Garage type Underground
Other parking spaces 0
Total parking spaces 2
Condo Details
Inclusions
Property History
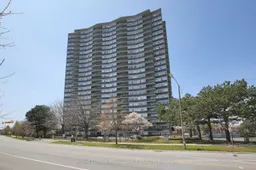 37
37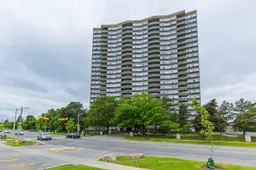
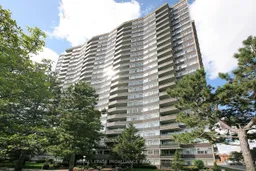
Get up to 1% cashback when you buy your dream home with Wahi Cashback

A new way to buy a home that puts cash back in your pocket.
- Our in-house Realtors do more deals and bring that negotiating power into your corner
- We leverage technology to get you more insights, move faster and simplify the process
- Our digital business model means we pass the savings onto you, with up to 1% cashback on the purchase of your home
