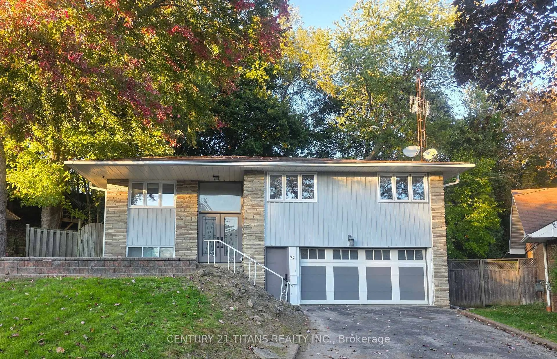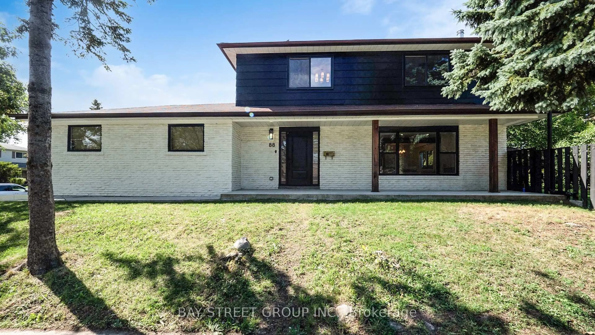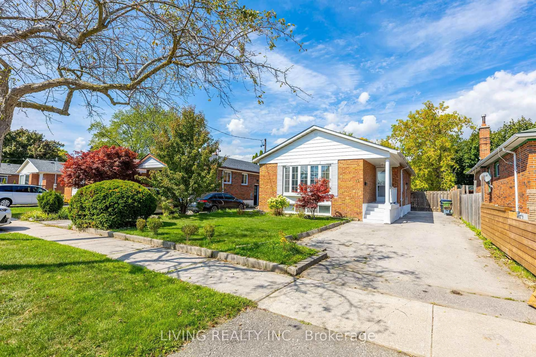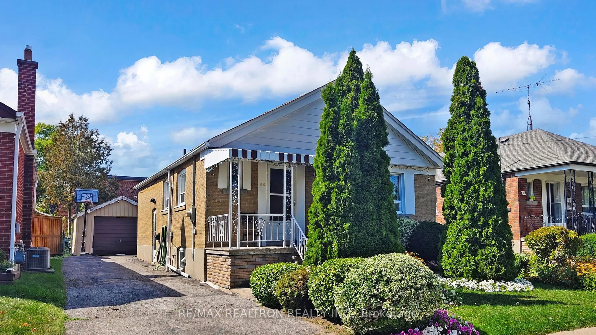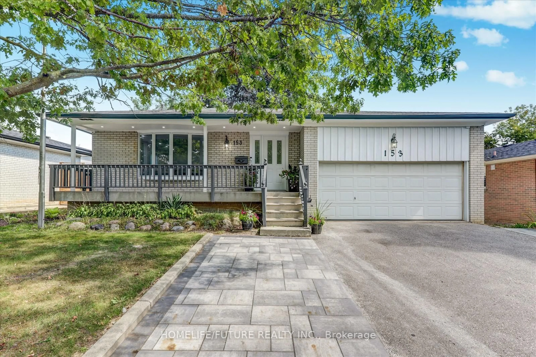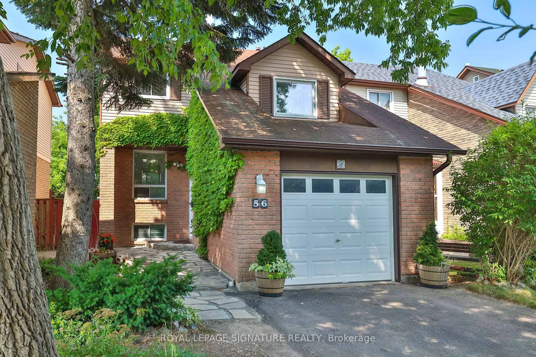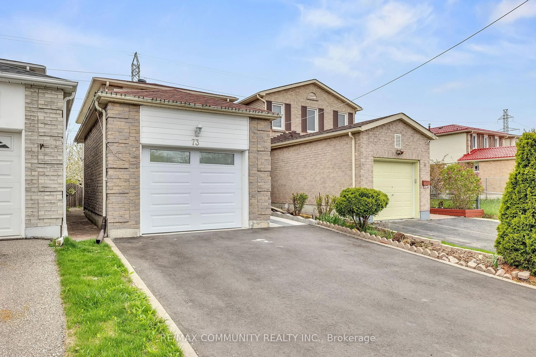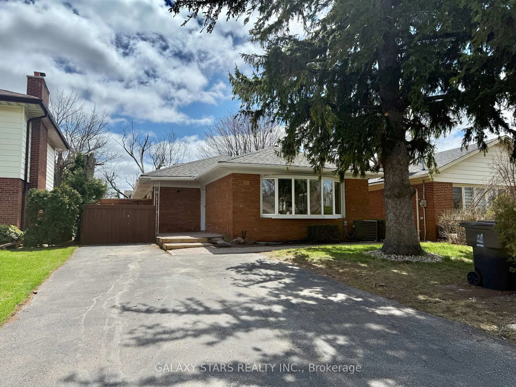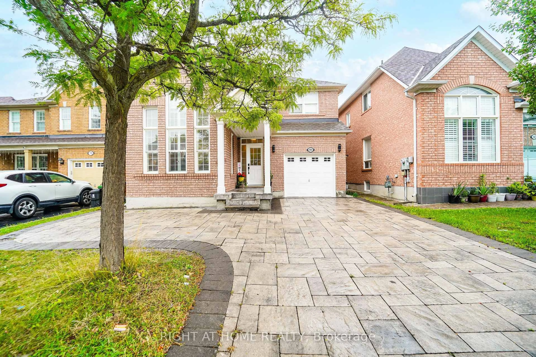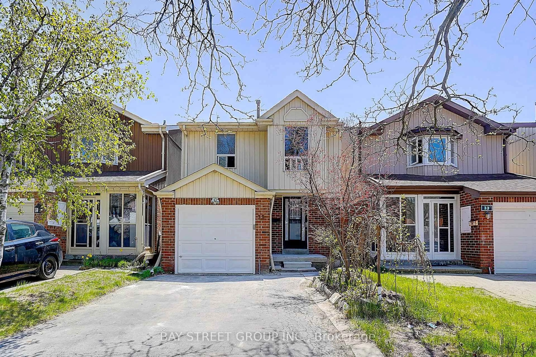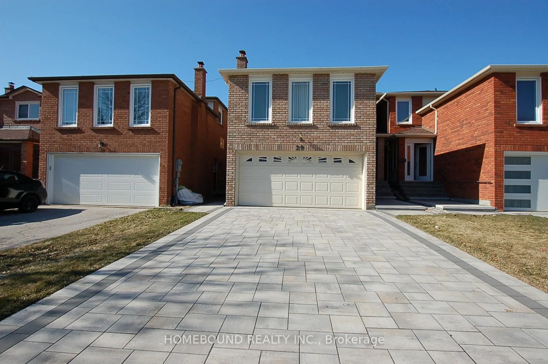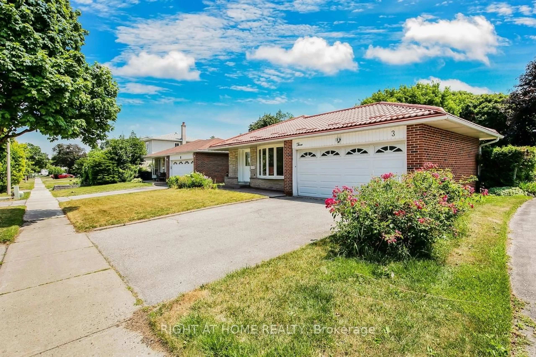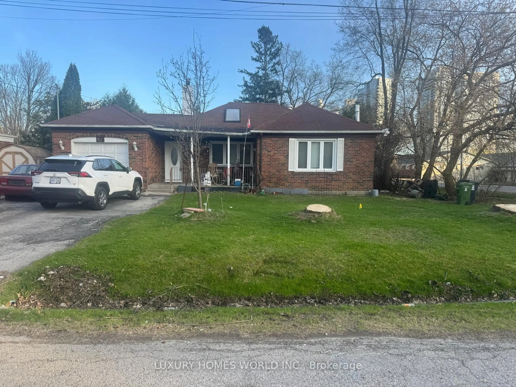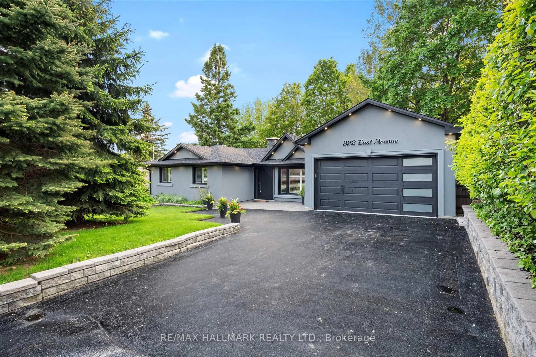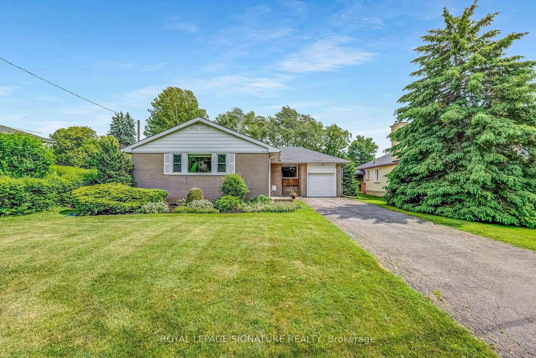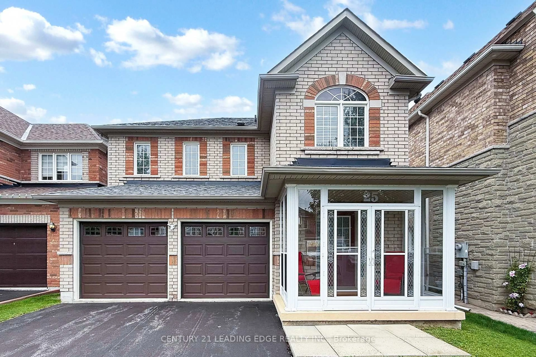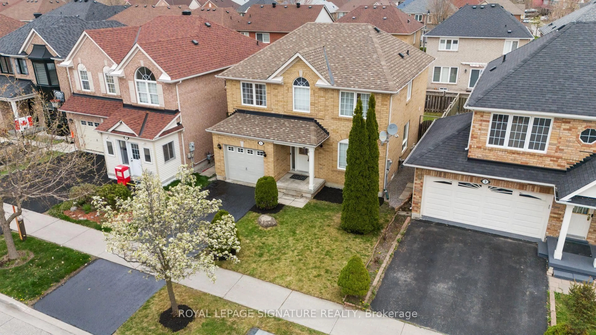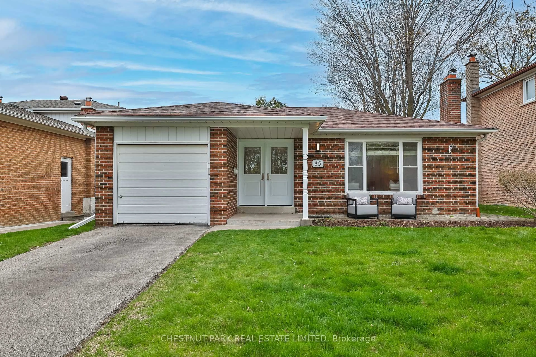Nestled in an Exclusive Private Cul-De-Sac, this Elegant 2 Storey Detached Home sits on a Premium Pie-Shaped Lot w/ a 23 x 147 Sq Ft Frontage. Beautifully Finished Exterior Garage & Window Shutters Create a Striking Contrast to the Home & Enhance the Exceptional Curb Appeal of its Classic Multi-Brick Facade. The Front Porch & Expansive Backyard Showcase a Unique Storm Grey Stamped Concrete Design Adding a Sophisticated Touch to the Outdoor Spaces. Step inside to a Gracious Entryway leading to the Main Living & Dining Room, Eat-In Kitchen & Sunroom. The Main Level is adorned with Gleaming Hardwood Floors, Crafted Chair Rail Molding, & an Enchanting Fireplace Creating an Inviting & Timeless Ambiance. The Eat-In Kitchen is Designed for both Style & Function, featuring Custom European Ceramic Tiles & Backsplash, Stainless Steel Appliances & Ample Space for Casual Dining & Entertaining. With 4 Spacious Bedrooms & 2 Bathrooms, this Home Offers an Ideal Layout for Families Seeking Comfort & Functionality. A Sun-Filled Sunroom Offers Breathtaking Views of the Large Fenced Backyard & Lush Greenery Beyond, Creating the Perfect Space to Relax Year-Round! The Finished Basement adds Valuable Living Space, featuring an Original Wood Stove Fireplace, a Dedicated Work Room & a Laundry Room for Ultimate Convenience. The Original Brickwork & Rich Wood Detailing add Warmth & Character, while its Modern Contemporary Touches provide an Opportunity to Make it Your Own! An Attached 2 Car Garage with a Total of 7 Parking Spaces Ensures Convenience for Homeowners & Guests Alike. Located in a Highly Desirable Family-Friendly Community, this Exceptional Residence is just Steps from Top-Rated Schools, Plazas, Shopping, Scarborough Town Centre, Places of Worship, Hospitals, Highways & Public Transit. Offering a Perfect Balance of Classic Charm & Modern Potential, This is a Rare Opportunity to Own a Truly Special Home. Schedule Your Private Viewing Today!
Inclusions: Electrical Light Fixtures, Window Coverings, Stainless Steel Fridge, Stove, Microwave & Hood Fan. Dishwasher, Washer & Dryer. Tankless Water Heater, High Efficiency Furnace & AC, Humidifier, UV Light Air Filter - (All Done in 2022). 2 Garage Door Openers. Both Fireplaces are 'As Is'. For a Full List of Upgrades & Info - Please Contact L.A.
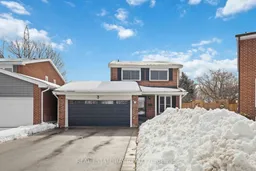 41
41

