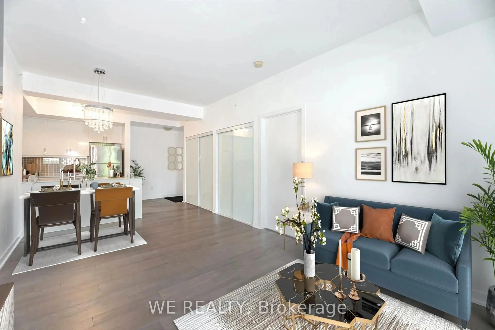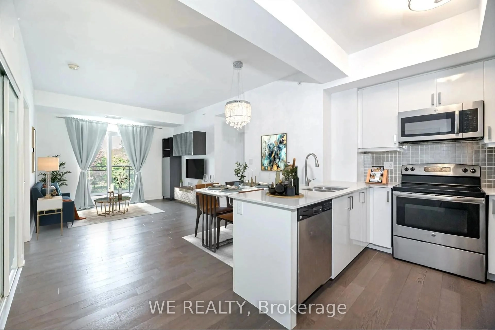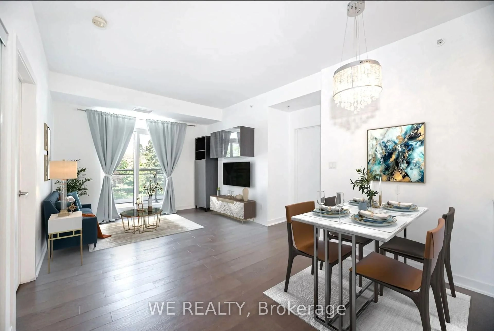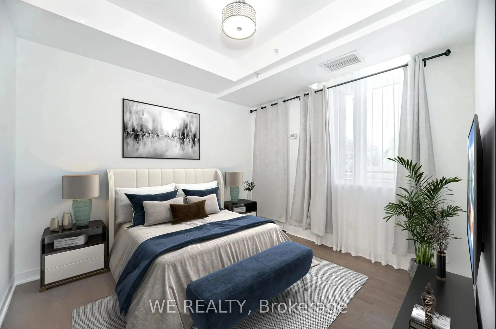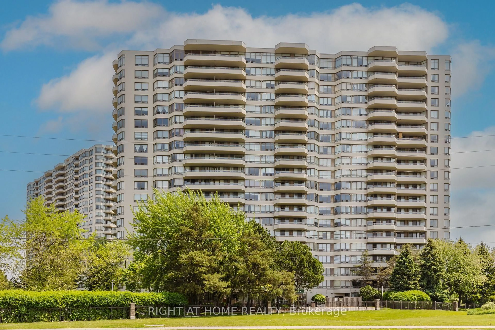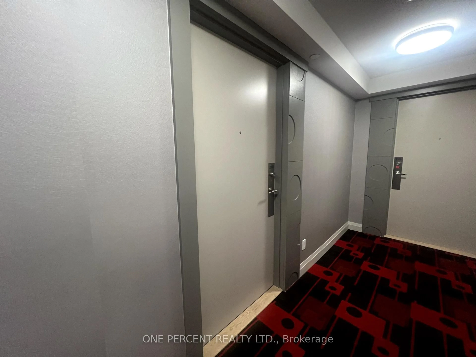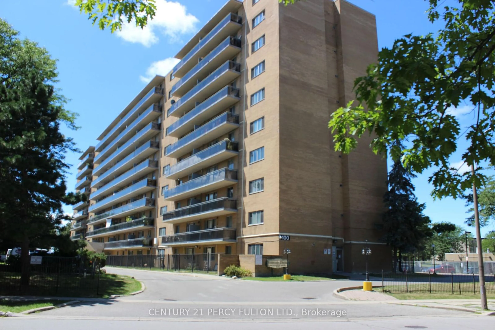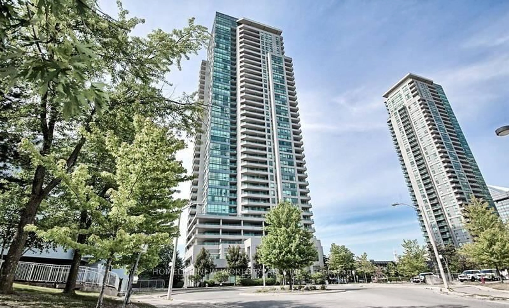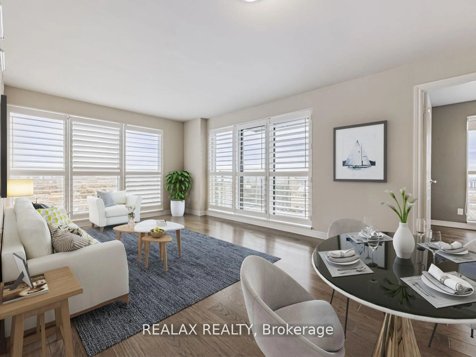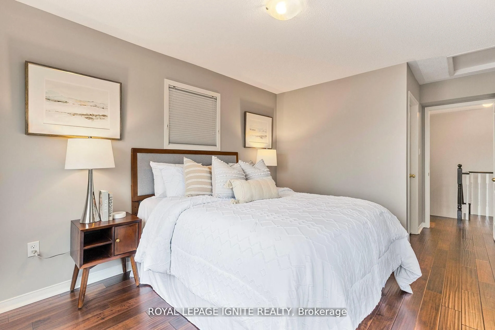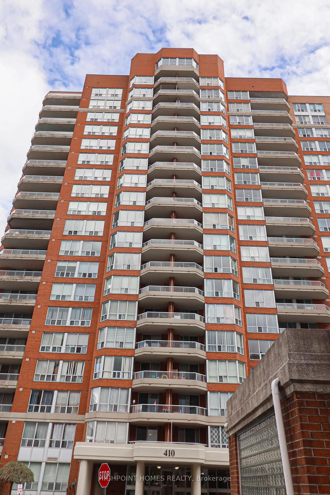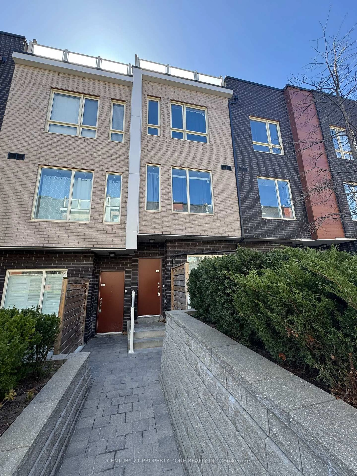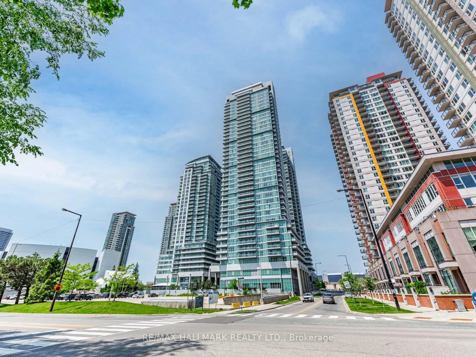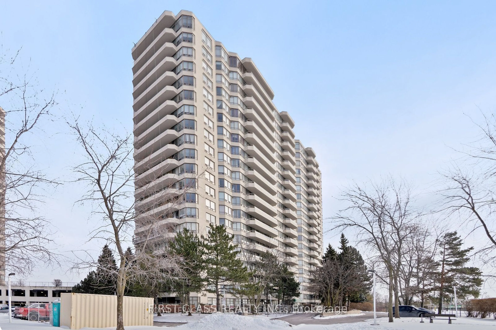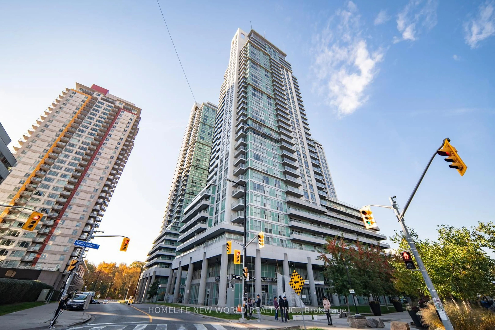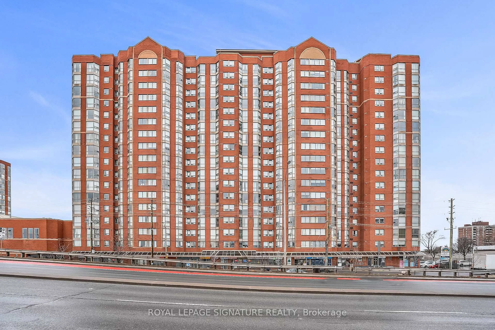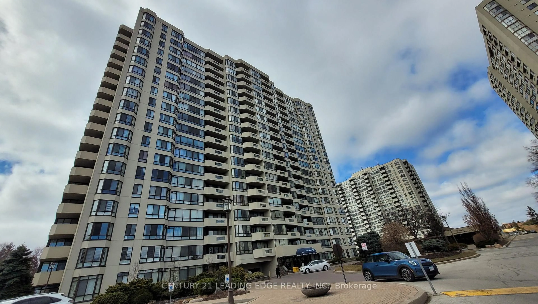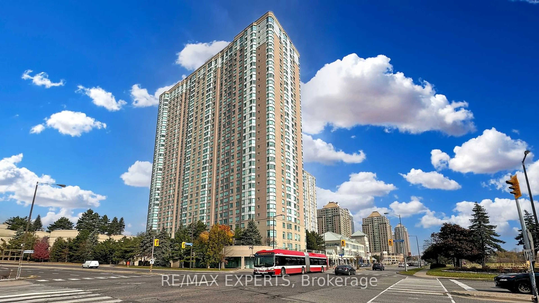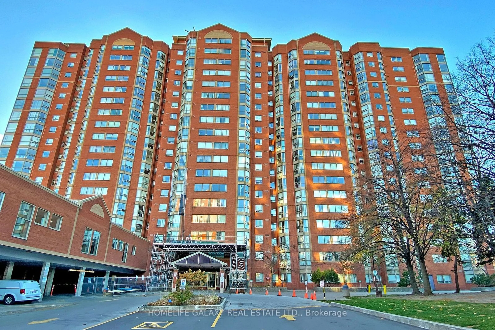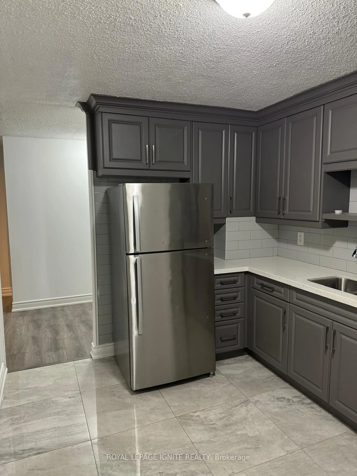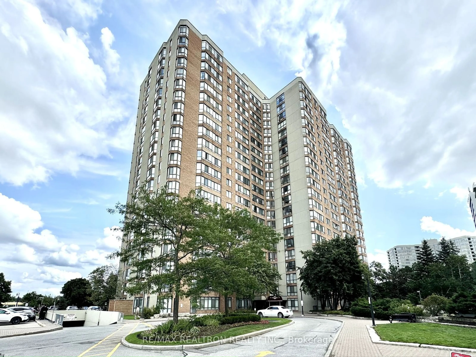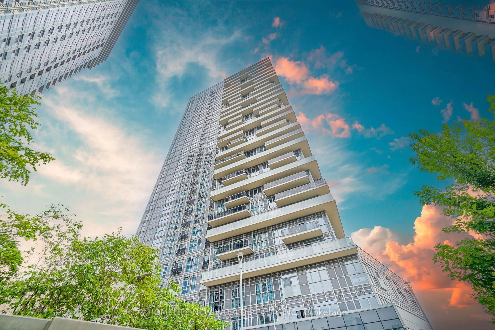3560 St Clair Ave #224, Toronto, Ontario M1K 0A9
Contact us about this property
Highlights
Estimated ValueThis is the price Wahi expects this property to sell for.
The calculation is powered by our Instant Home Value Estimate, which uses current market and property price trends to estimate your home’s value with a 90% accuracy rate.Not available
Price/Sqft$628/sqft
Est. Mortgage$2,555/mo
Tax Amount (2024)$2,055/yr
Maintenance fees$734/mo
Days On Market2 days
Total Days On MarketWahi shows you the total number of days a property has been on market, including days it's been off market then re-listed, as long as it's within 30 days of being off market.21 days
Description
This is the one you've been waiting for! Welcome to Unit 224 at 3560 St. Clair Ave E. A sun-filled, beautifully maintained suite, in one of Scarborough's most sought-after boutique buildings - Imagine Condos. Rarely offered, this spacious 3-bedroom, 2-bathroom condo is the perfect blend of style, comfort, and versatility. Designed to grow with you, whether you're looking for a place to call home, an investment opportunity, or seeking multigenerational flexibility. From the moment you step inside, you're welcomed by an open-concept layout, freshly painted in modern tones. The contemporary kitchen offers ample cabinetry and a peninsula design that flows seamlessly into the living and dining areas; ideal for hosting or everyday ease. Slide open the doors to your private West-facing balcony, a peaceful retreat for morning coffee or evening sunsets.The thoughtfully designed, split-bedroom floor plan enhances privacy and functionality. The Primary suite is flooded with natural light and features a generous closet and a private 4-piece ensuite. The second bedroom is equally spacious, complete with its own 4-piece ensuite, offering ideal separation for guests, family, or rental income. The third bedroom features a custom Murphy bed, making it a perfect home office, guest suite, or creative space. This turnkey unit includes In-suite laundry, a large coat closet, one underground parking space, and a storage locker conveniently located on the same floor as the unit. Residents enjoy top-tier amenities: a private gym, rooftop terrace, party room and meeting spaces. With transit at your doorstep, and just minutes to Scarborough GO, Warden Station, Hwy 401, parks, shopping, and the Bluffs, this is where lifestyle meets location. Rare, refined, and ready to move in. This is a unique opportunity, in a well-managed, amenity-rich building; ideal for families, professionals, or savvy investors. Don't miss your chance to call it yours!
Property Details
Interior
Features
Flat Floor
3rd Br
2.92 x 2.98Murphy Bed / Double Closet / Large Window
Living
5.49 x 3.17W/O To Balcony / Combined W/Dining / Laminate
Primary
3.08 x 2.784 Pc Ensuite / Large Closet / Large Window
2nd Br
2.77 x 2.924 Pc Ensuite / Large Closet / Large Window
Exterior
Features
Parking
Garage spaces 1
Garage type Underground
Other parking spaces 0
Total parking spaces 1
Condo Details
Amenities
Bbqs Allowed, Elevator, Exercise Room, Party/Meeting Room, Rooftop Deck/Garden, Bike Storage
Inclusions
Property History
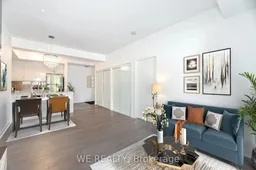 35
35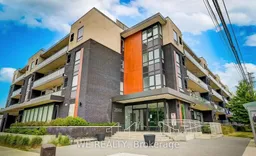
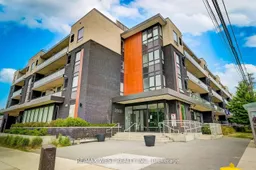
Get up to 1% cashback when you buy your dream home with Wahi Cashback

A new way to buy a home that puts cash back in your pocket.
- Our in-house Realtors do more deals and bring that negotiating power into your corner
- We leverage technology to get you more insights, move faster and simplify the process
- Our digital business model means we pass the savings onto you, with up to 1% cashback on the purchase of your home
