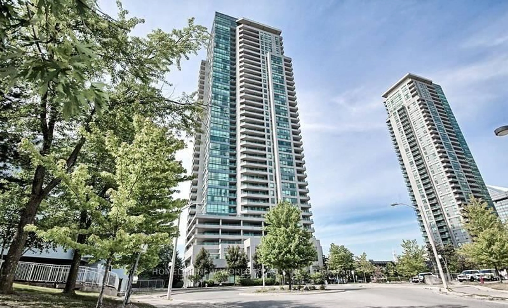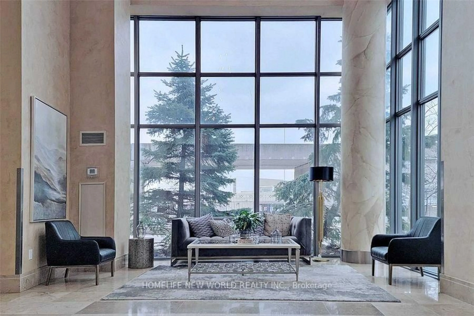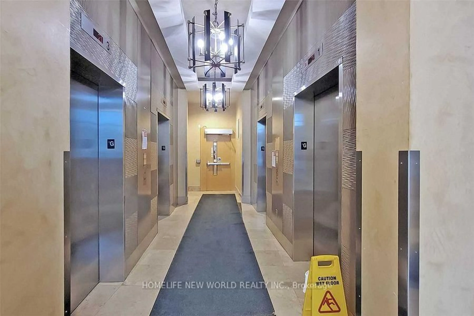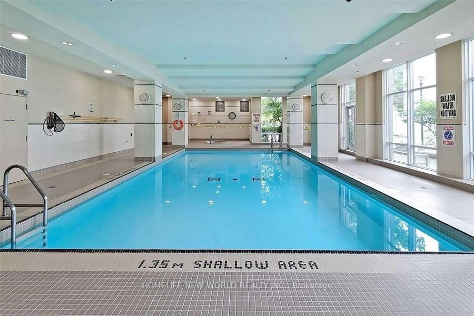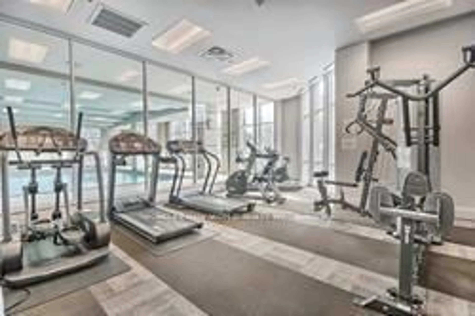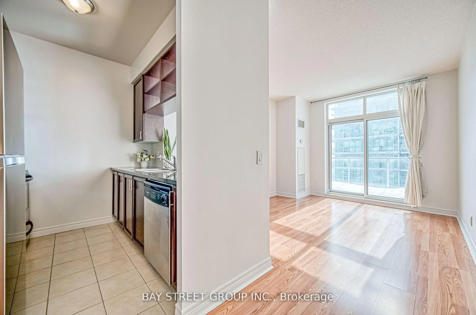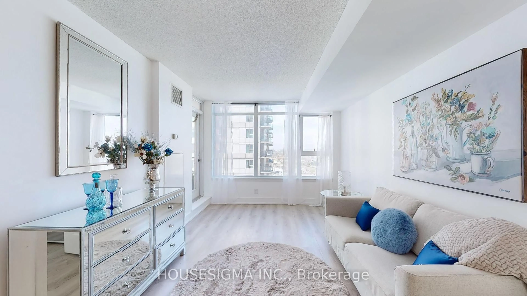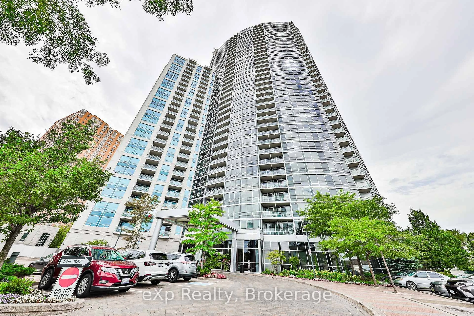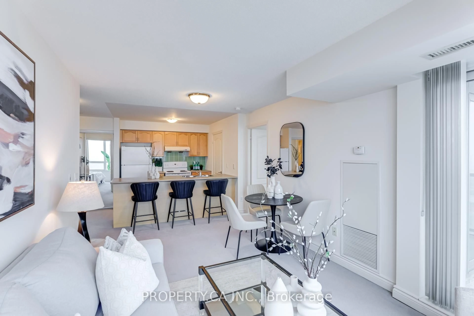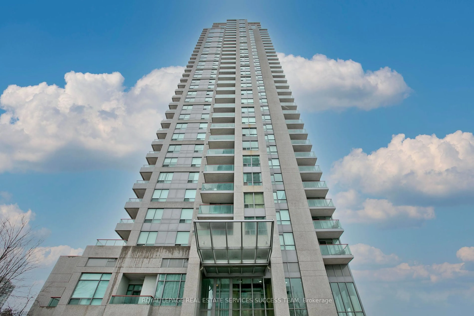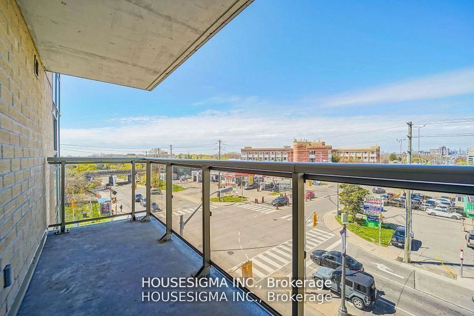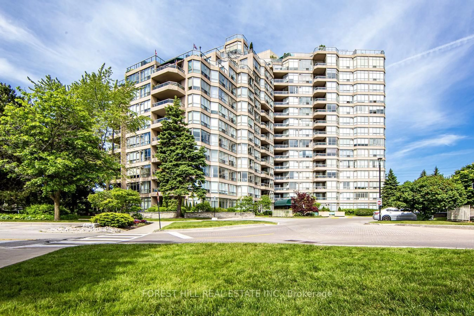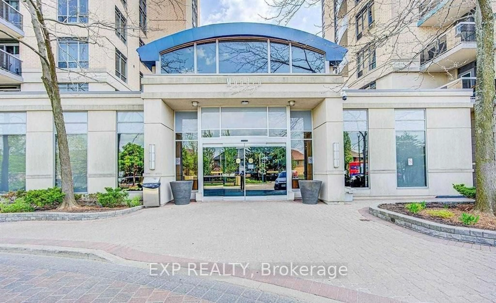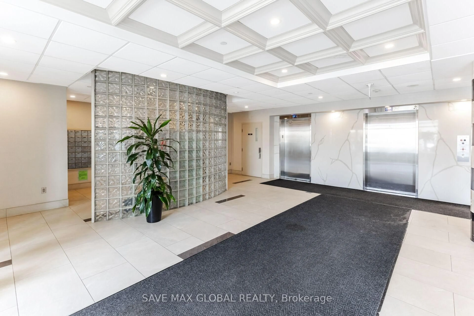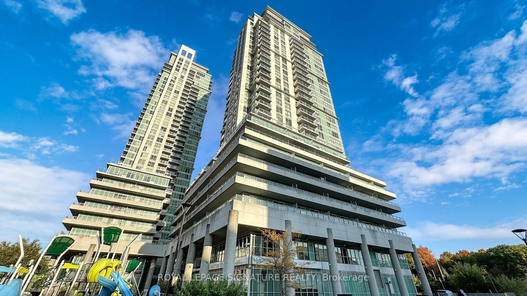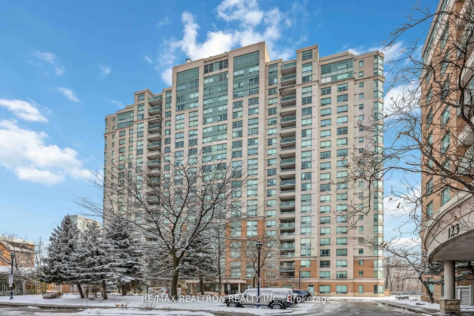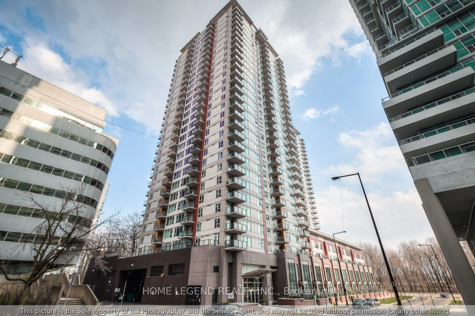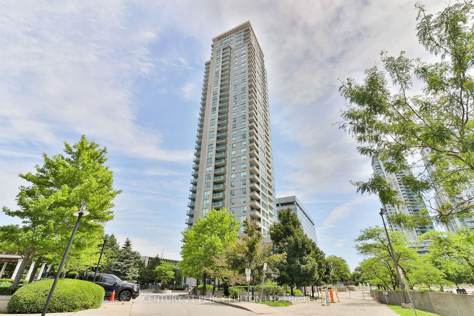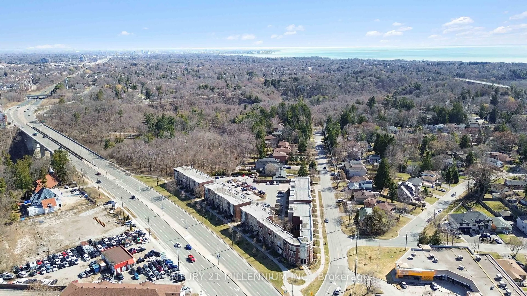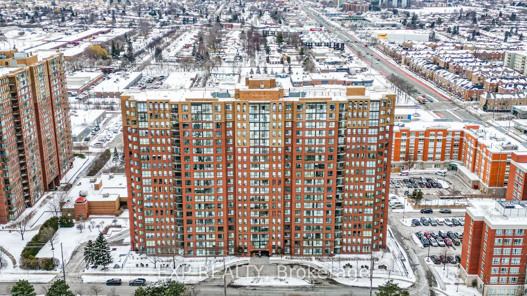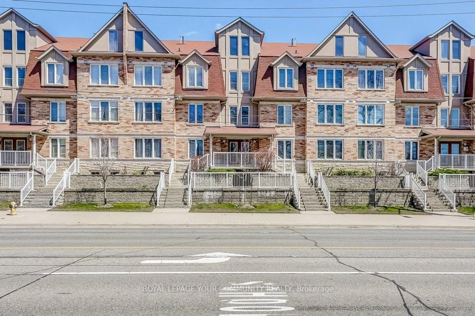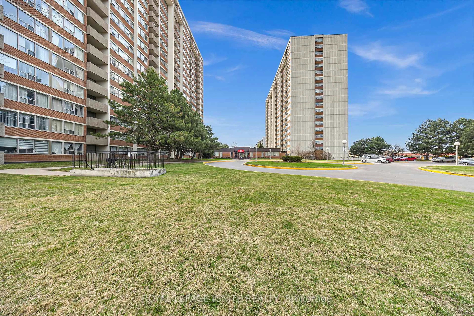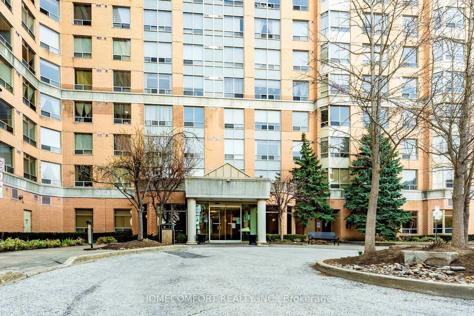50 Brian Harrison Way #1809, Toronto, Ontario M1P 5J4
Contact us about this property
Highlights
Estimated ValueThis is the price Wahi expects this property to sell for.
The calculation is powered by our Instant Home Value Estimate, which uses current market and property price trends to estimate your home’s value with a 90% accuracy rate.Not available
Price/Sqft$708/sqft
Est. Mortgage$2,576/mo
Maintenance fees$959/mo
Tax Amount (2025)$2,541/yr
Days On Market99 days
Description
Must See! Highly Demanded Location! Luxury condo by Monarch. Corner unit with unobstructed south-west view, bright and spacious, 2 split bedrooms and 2 baths, 2 bedrooms plus a solarium, floor-to-ceiling window in the solarium, solarium with door as a separate room, can be used as a 3rd bedroom. Laminate floor throughout, best layout in the building, and well-maintained unit. Excellent recreational facilities: indoor pool, exercise room, party/meeting room, visitor parking, 24-hour concierge. Just steps to Scarborough town shopping centre and TTC station, close to supermarkets, restaurants, cinema, and with easy access to highway 401 and more... **The maintenance fee includes all utilities: water, hydro, and heat, totaling $958.61. The maintenance fee breaks down to a $855.19 unit fee, a $29.35 locker fee, and a $74.07 parking fee.** The attached floor plan is provided for reference only and may not be accurate. **Don't miss this excellent investment opportunity! Currently rented for $3,700 per month, the buyer can take over the reliable tenants or not. This is negotiable. All tenants will move out, and the unit will be vacant as of August 25, 2025.
Property Details
Interior
Features
Flat Floor
Dining
6.25 x 3.2Laminate / Combined W/Living / Open Concept
Kitchen
2.87 x 2.44Ceramic Floor / Backsplash / O/Looks Living
2nd Br
3.1 x 2.75Laminate / W/O To Balcony / Closet
Primary
3.84 x 3.05Laminate / 4 Pc Ensuite / Large Closet
Exterior
Features
Parking
Garage spaces 1
Garage type Underground
Other parking spaces 0
Total parking spaces 1
Condo Details
Inclusions
Property History
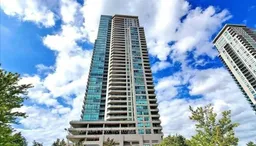
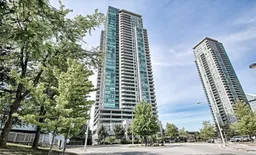 19
19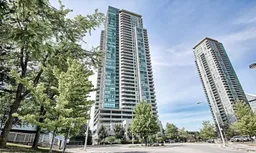
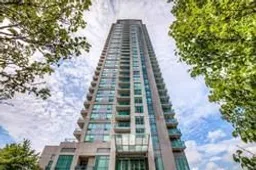
Get up to 1% cashback when you buy your dream home with Wahi Cashback

A new way to buy a home that puts cash back in your pocket.
- Our in-house Realtors do more deals and bring that negotiating power into your corner
- We leverage technology to get you more insights, move faster and simplify the process
- Our digital business model means we pass the savings onto you, with up to 1% cashback on the purchase of your home
