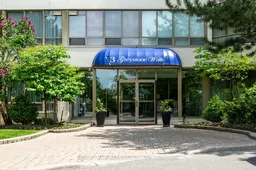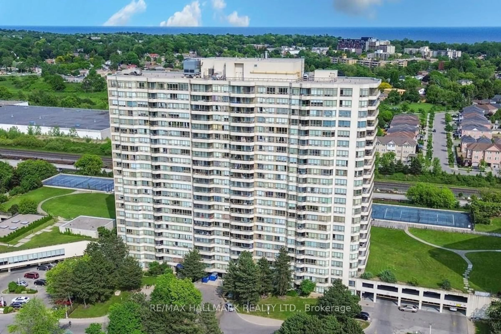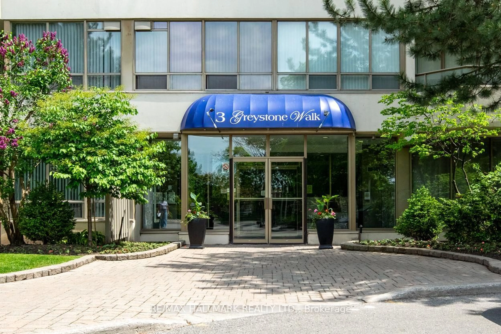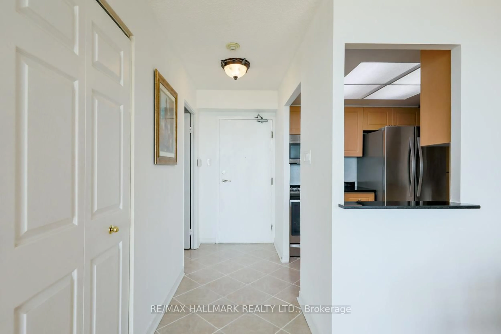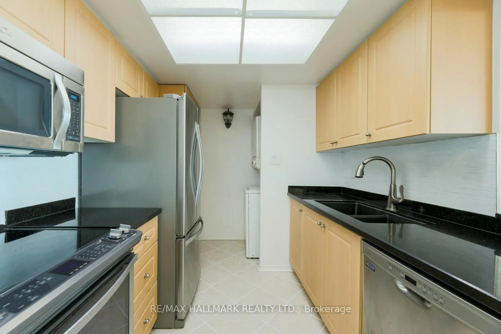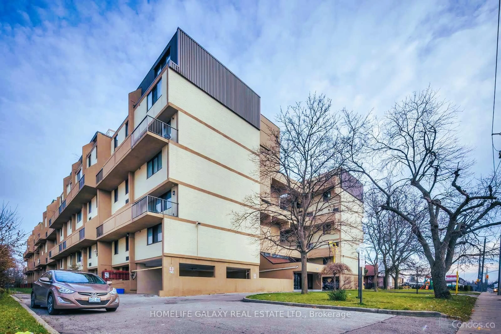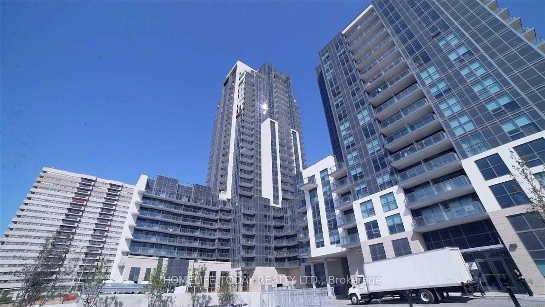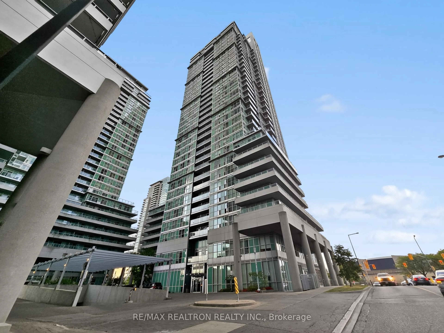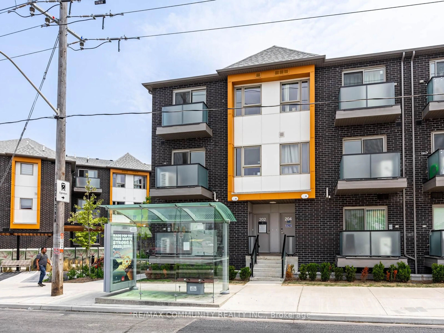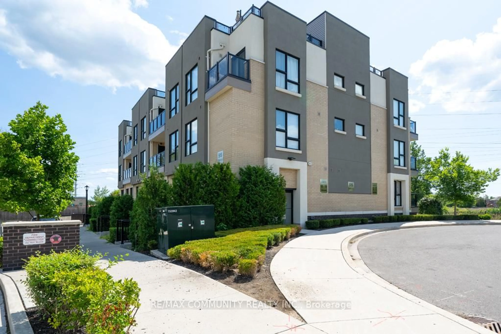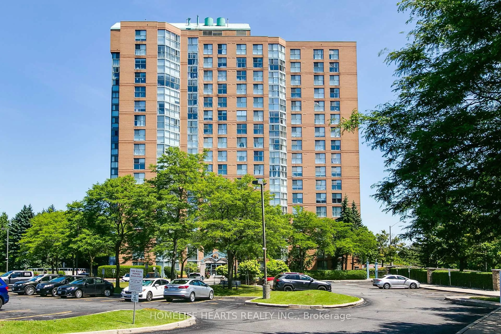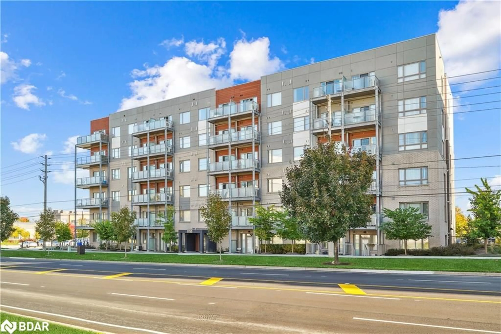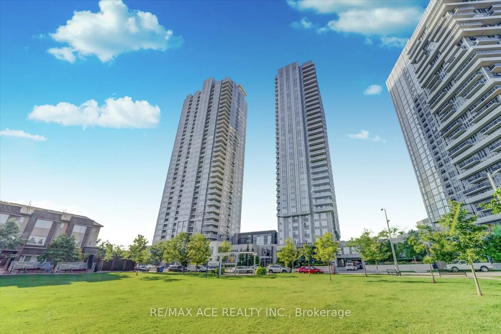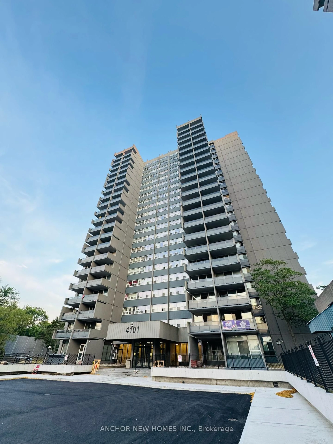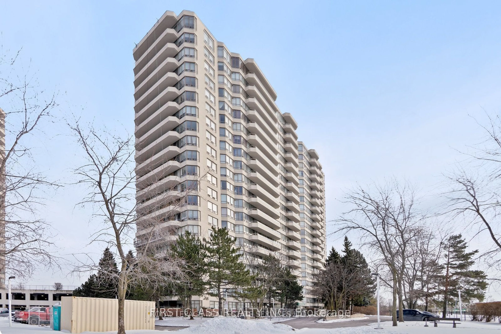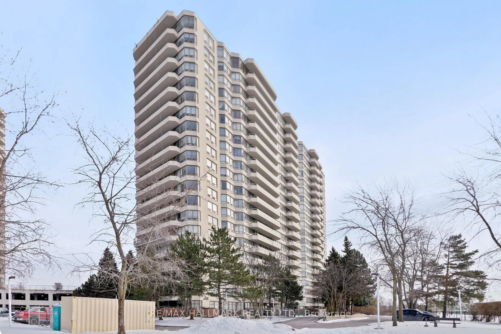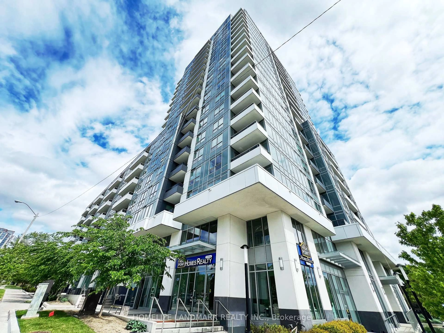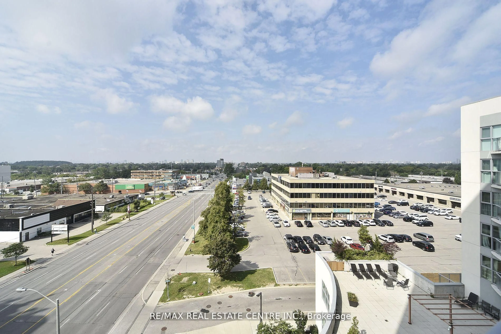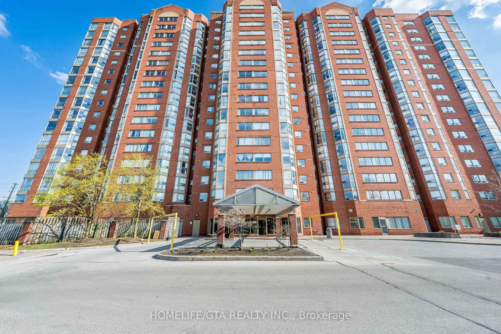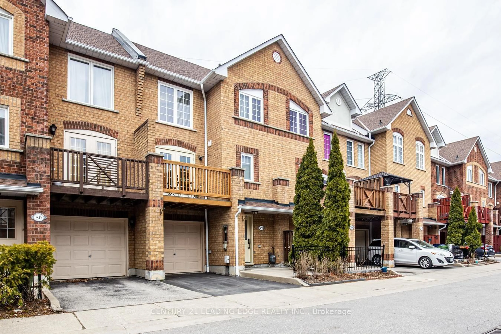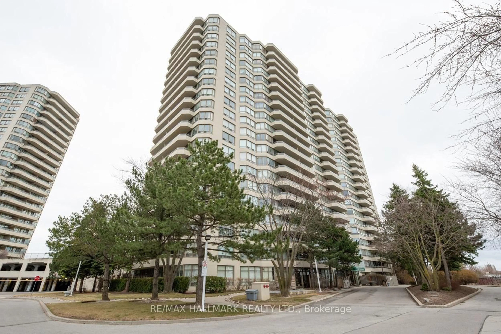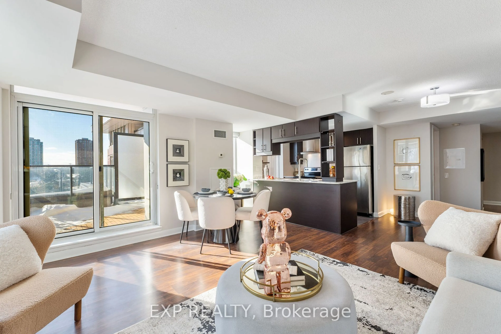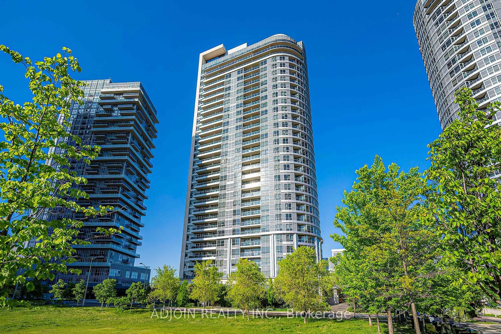3 Greystone Walk Dr #2027, Toronto, Ontario M1K 5J4
Contact us about this property
Highlights
Estimated valueThis is the price Wahi expects this property to sell for.
The calculation is powered by our Instant Home Value Estimate, which uses current market and property price trends to estimate your home’s value with a 90% accuracy rate.Not available
Price/Sqft$522/sqft
Monthly cost
Open Calculator

Curious about what homes are selling for in this area?
Get a report on comparable homes with helpful insights and trends.
+5
Properties sold*
$510K
Median sold price*
*Based on last 30 days
Description
Enjoy peaceful, panoramic and unobstructed Southern lake views of lake Ontario (20th floor) from every principal room PLUS 2 car parking conveniently located right at the exit door! If you are looking for privacy, you will find it here. This sun filled suite (approx 1000 sq ft) has 2 bedrooms plus a versatile den which can be easily converted to a 3rd bedroom for families or used as an office. The kitchen features granite sink and counters, stainless steel appliances as well as an extra pantry added with in suite laundry. The master bedroom has an ensuite bath complete with 6 jet massager. Both bathrooms have been updated with granite counters as well. Take advantage of all the facilities including indoor and outdoor pool, gym, daily exercise classes, tennis courts and squash courts plus a party room for special events and a maintenance fee that incudes all your utilities for one price! Forget snow shoveling and grass cutting!
Property Details
Interior
Features
Main Floor
Living
6.9 x 3.28Laminate / Open Concept
Dining
3.43 x 3.25Laminate / Open Concept
Kitchen
2.43 x 2.11Updated / Granite Counter / Pantry
Primary
4.29 x 3.16Laminate / 4 Pc Ensuite / W/I Closet
Exterior
Parking
Garage spaces 2
Garage type Underground
Other parking spaces 0
Total parking spaces 2
Condo Details
Amenities
Exercise Room, Indoor Pool, Outdoor Pool, Party/Meeting Room, Visitor Parking
Inclusions
Property History
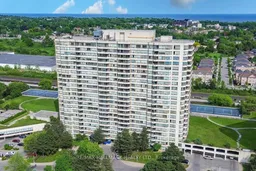 28
28