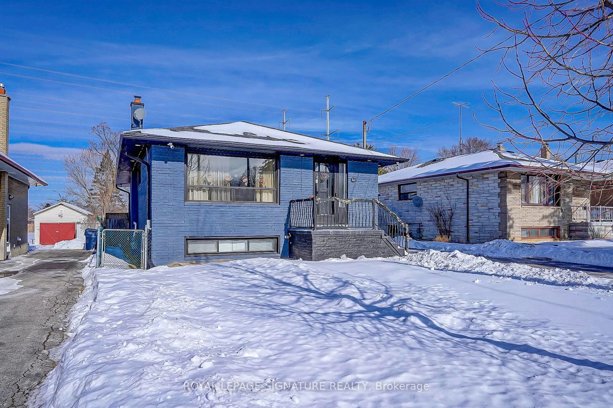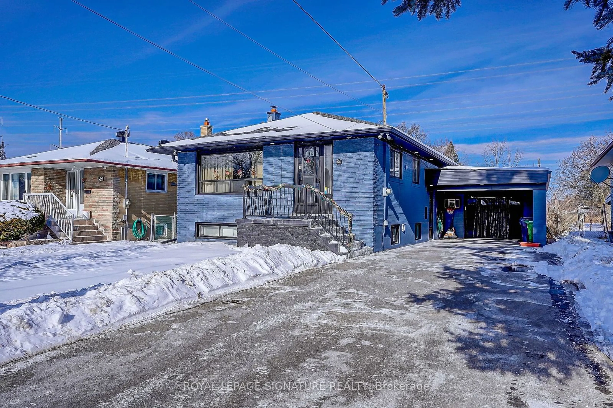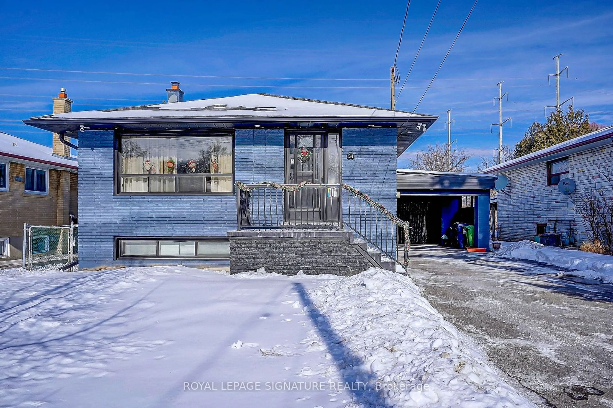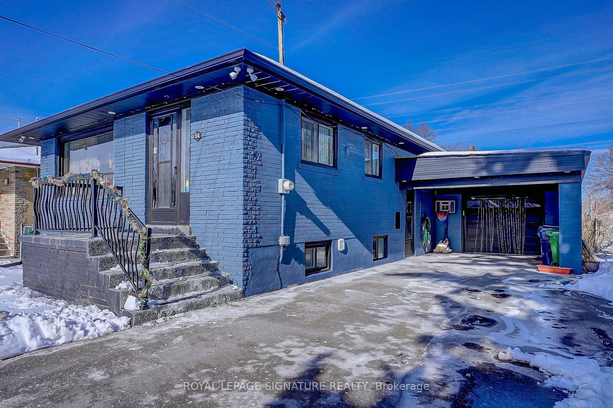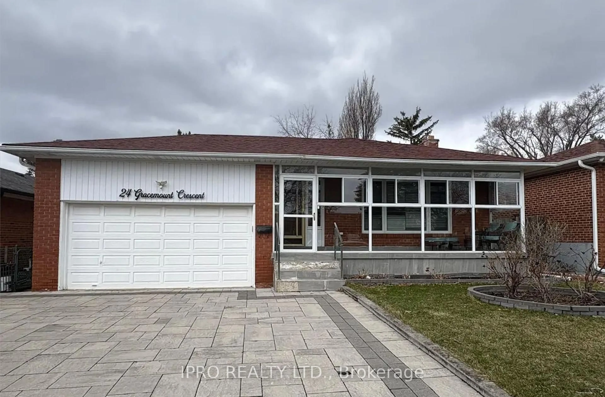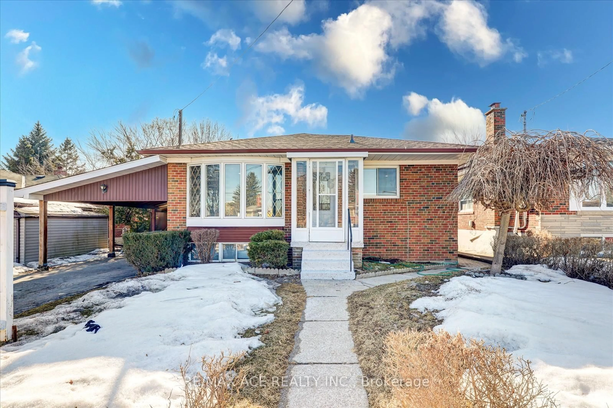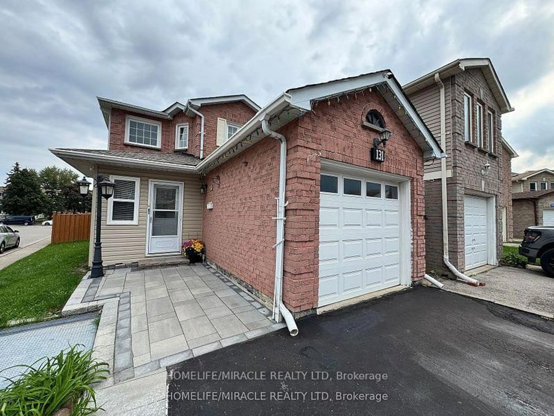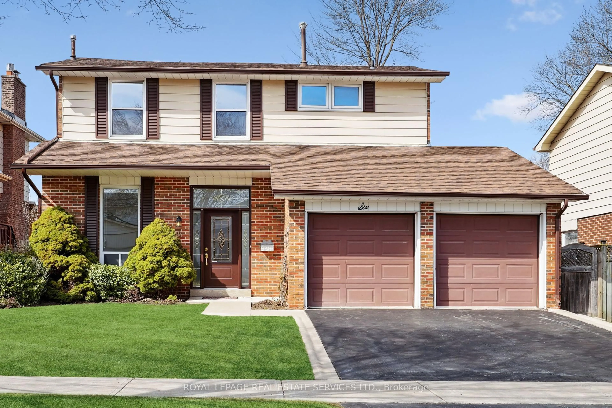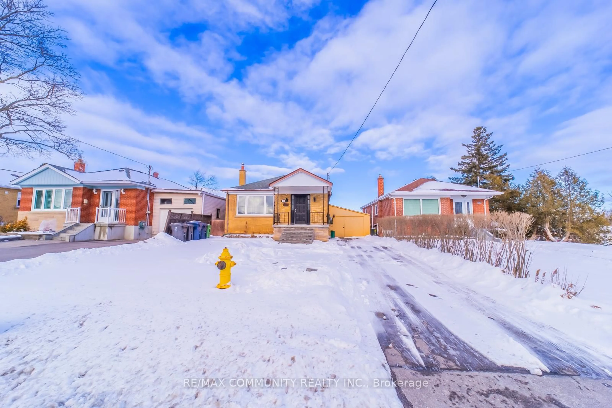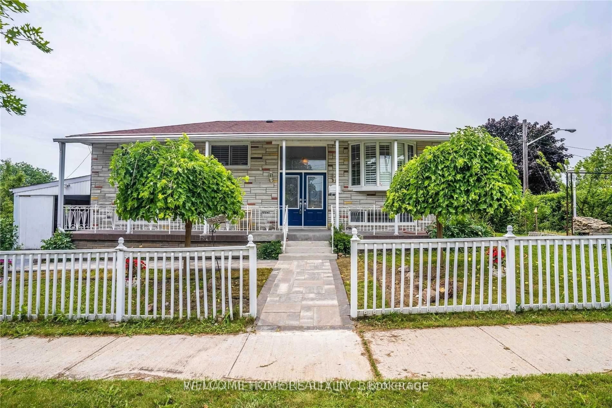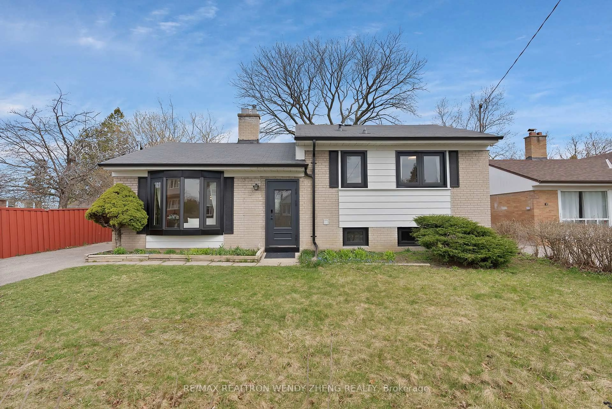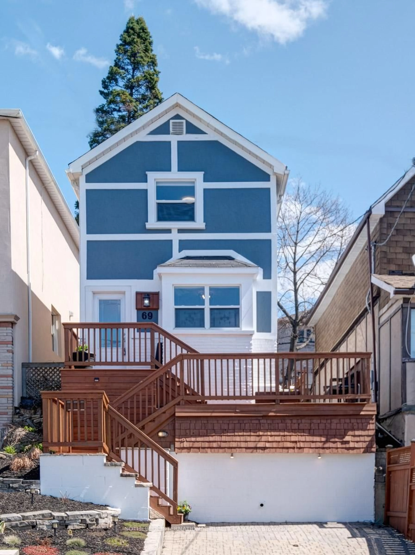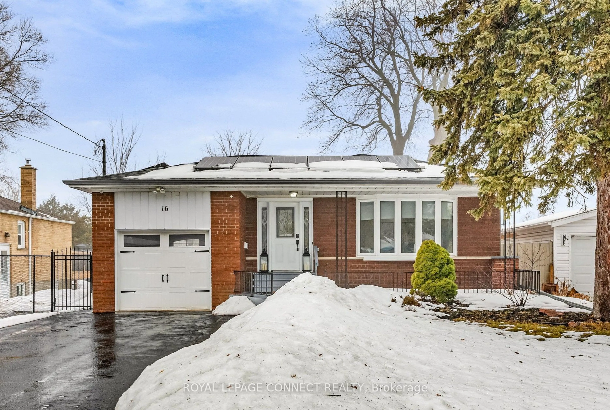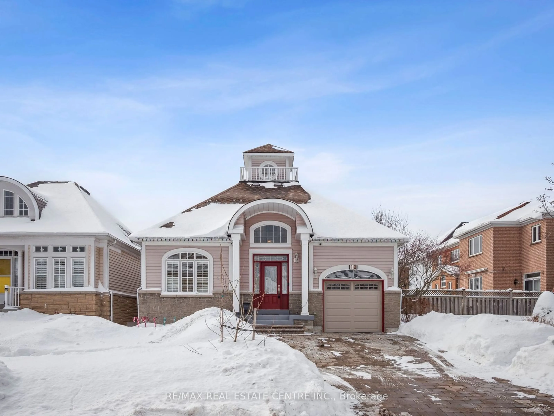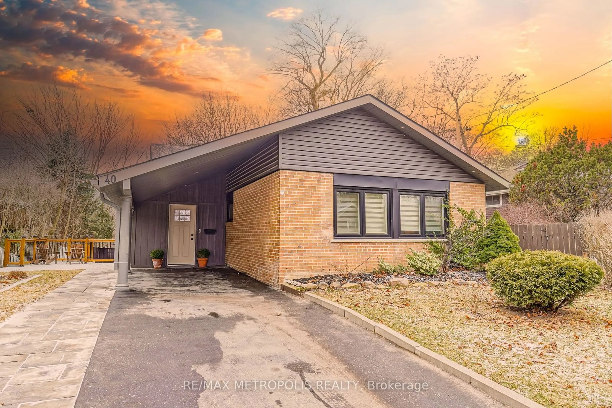54 Ranstone Gdns, Toronto, Ontario M1K 2T4
Contact us about this property
Highlights
Estimated ValueThis is the price Wahi expects this property to sell for.
The calculation is powered by our Instant Home Value Estimate, which uses current market and property price trends to estimate your home’s value with a 90% accuracy rate.Not available
Price/Sqft-
Est. Mortgage$6,012/mo
Tax Amount (2024)$3,913/yr
Days On Market92 days
Description
Rare Opportunity to Own a Premium Lot in a Highly Desirable Scarborough Neighbourhood! This stunning 3+3 bedroom, 2-bathroom bungalow sits on an expansive 12,188 sq. ft. lot, offering both space and convenience. Perfectly situated within walking distance to the subway, GO station, and the upcoming LRT, this home is also close to top-rated schools, supermarkets, gyms, restaurants, multiple parks, and playgrounds everything you need just minutes away ! Featuring a separate entrance to a fully finished 3-bedroom basement in-law suite, this property provides an excellent opportunity for extended family living or rental income to help with the mortgage. With many recent upgrades, this home is move-in ready! The recent upgrades include painting the exterior, basement, new driveway, pot lights, exterior pot light, and attic insulation to bring it to new code. Epoxy garage and front porch, security cameras, all new SS appliances in 2023. The extra deep lot may qualify for a secondary unit. Don't miss this once-in-a-lifetime chance to own a prime piece of real estate in a sought-after location!
Property Details
Interior
Features
Main Floor
Living
4.06 x 3.47Hardwood Floor
Kitchen
2.67 x 4.37Ceramic Floor
3rd Br
3.0 x 2.6Hardwood Floor
Bathroom
2.66 x 2.334 Pc Bath
Exterior
Features
Parking
Garage spaces 1
Garage type Attached
Other parking spaces 7
Total parking spaces 8
Property History
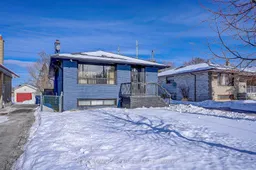 36
36Get up to 1% cashback when you buy your dream home with Wahi Cashback

A new way to buy a home that puts cash back in your pocket.
- Our in-house Realtors do more deals and bring that negotiating power into your corner
- We leverage technology to get you more insights, move faster and simplify the process
- Our digital business model means we pass the savings onto you, with up to 1% cashback on the purchase of your home
