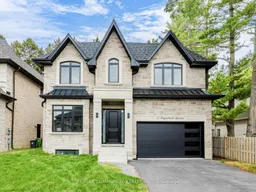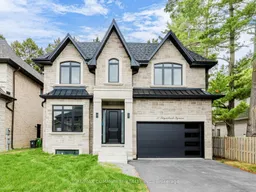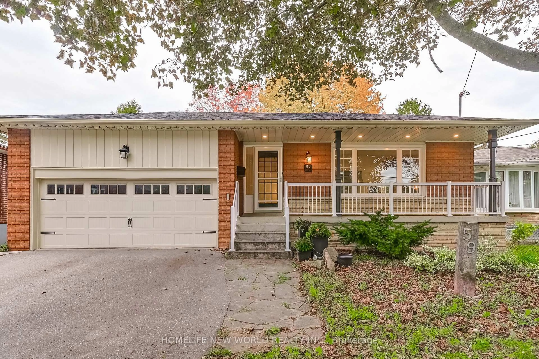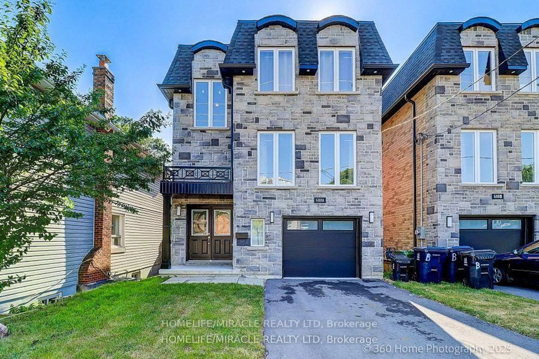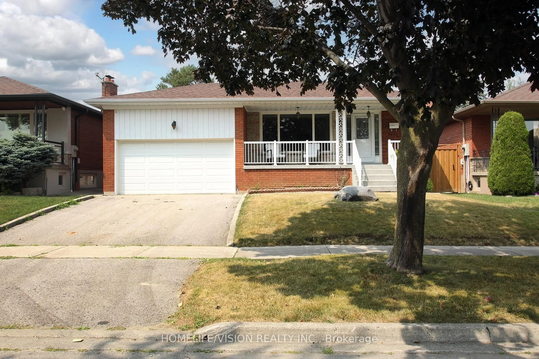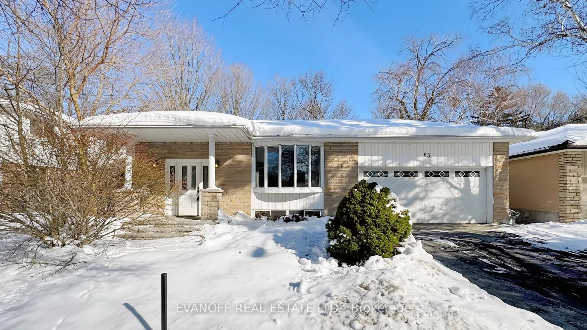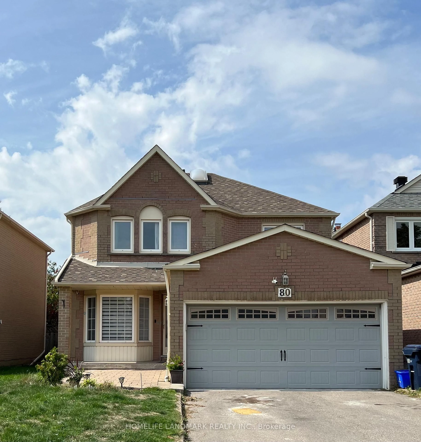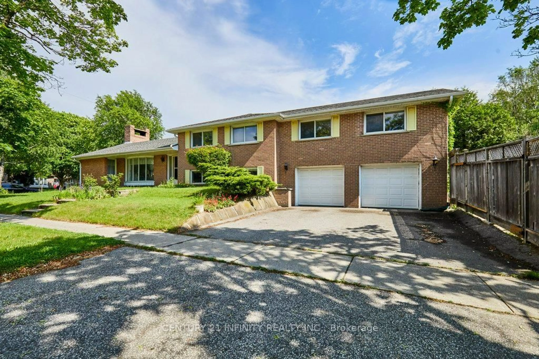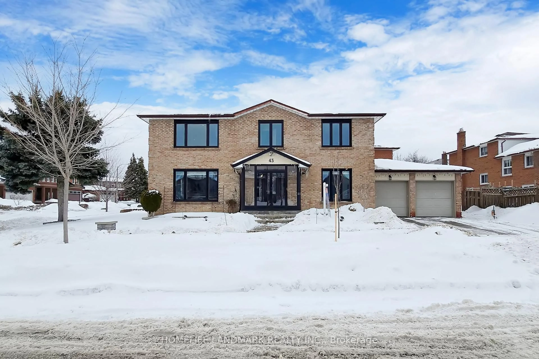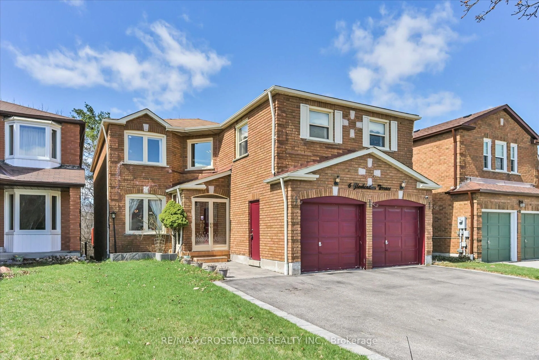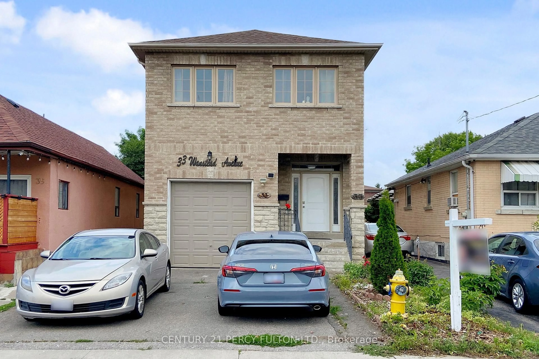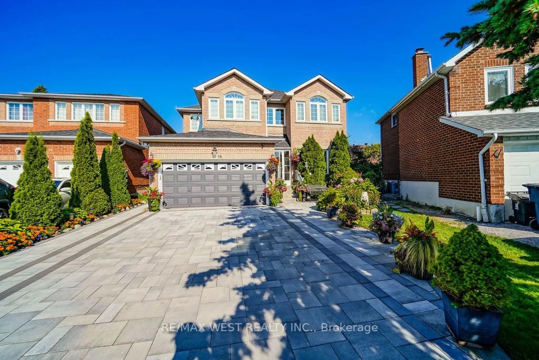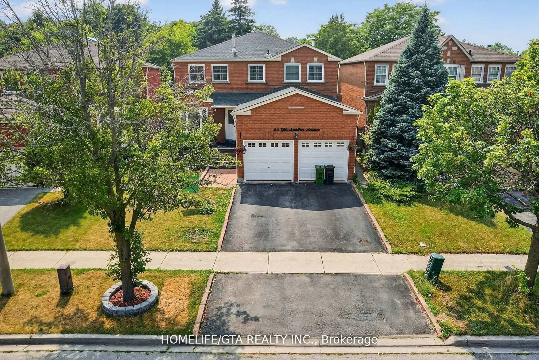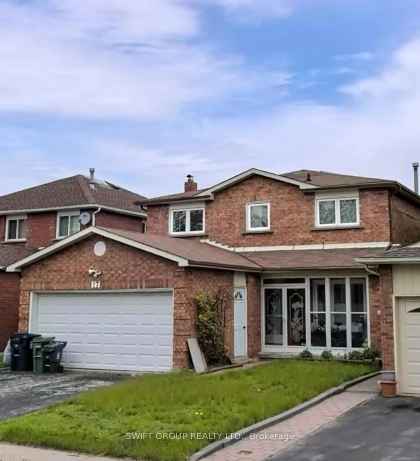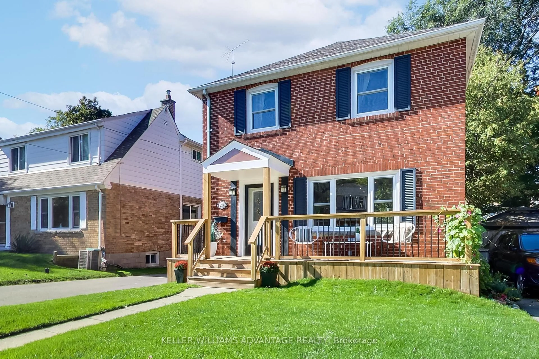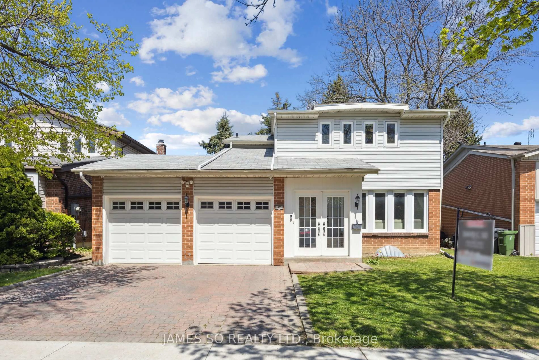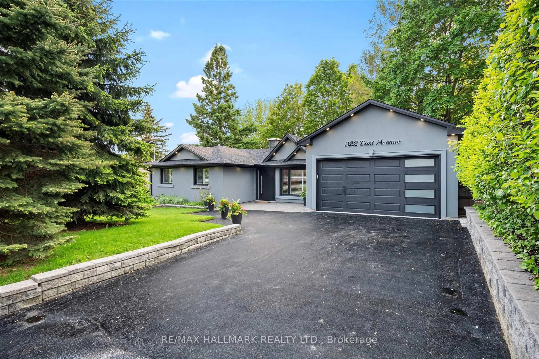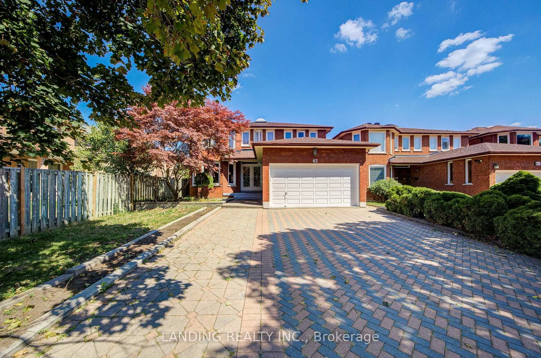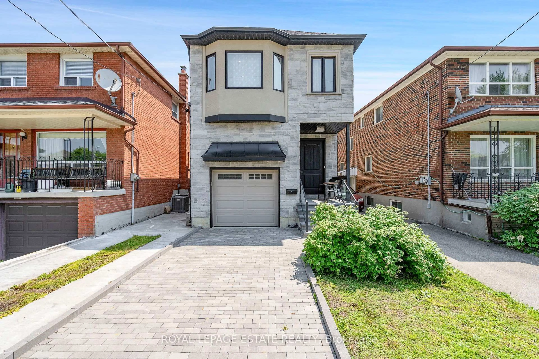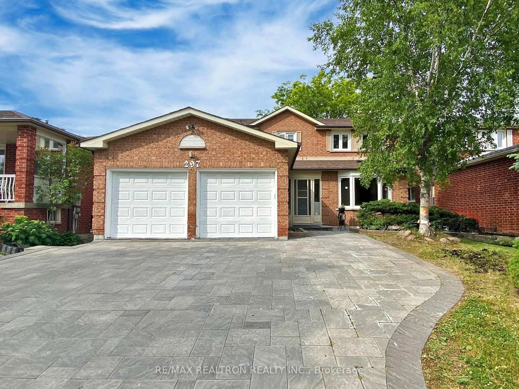Welcome to 3,085 Sq Ft of Luxury Living in the Heart of Highland Creek! This brand new, beautifully designed home is nestled in one of Toronto's most desirable neighborhoods-Highland Creek. Featuring 4 spacious bedrooms, including 2 with private ensuites, this home offers the perfect blend of comfort and elegance.Enjoy a bright, open-concept layout with hardwood flooring throughout, complemented by modern pot lights and abundant natural light from oversized windows. The gourmet kitchen flows effortlessly into the living and dining areas, highlighted by a stylish electric fireplace that creates a cozy, modern focal point .Features Include: Approx. 3,085 Sq Ft of above-grade living space, 4 Bedrooms & 3.5 Bathrooms, 2 Ensuite Bathrooms + Walk-in Closets, Open-Concept Main Floor with Upgraded Finishes, Hardwood Flooring & Pot Lights Throughout Large Windows for Ample Natural Light, Electric Fireplace inLiving Room, Double Car Garage and Spacious Driveway, Close to Top-Rated Schools, Parks, Shopping, Transit, and 401 Access. This is a rare opportunity to own a luxurious, move-in-readyhome in a prime Toronto location.
