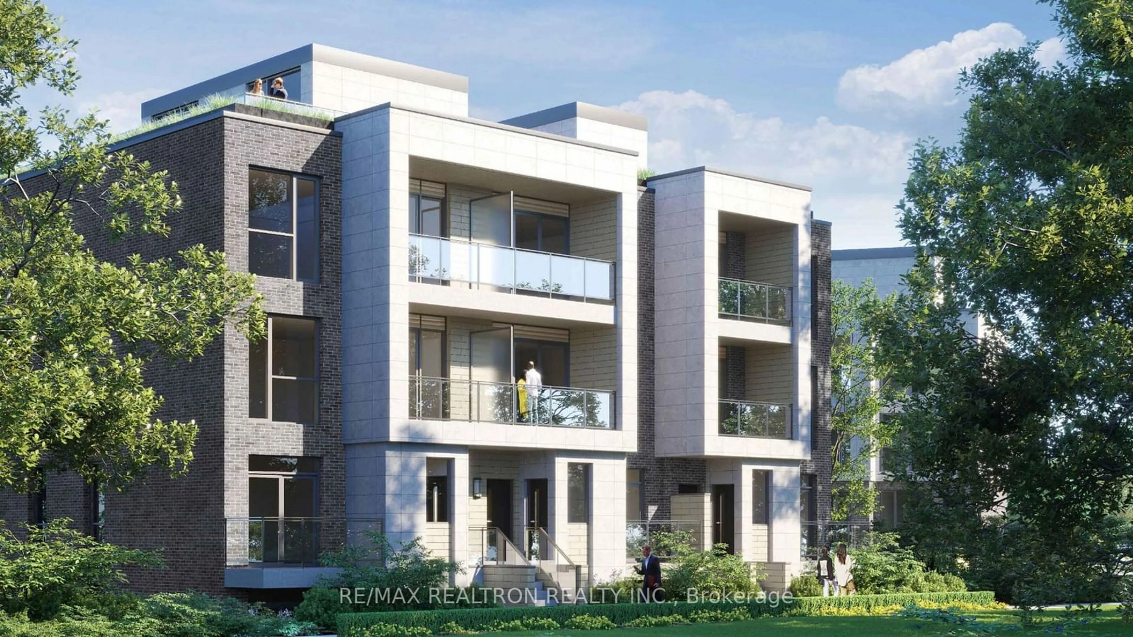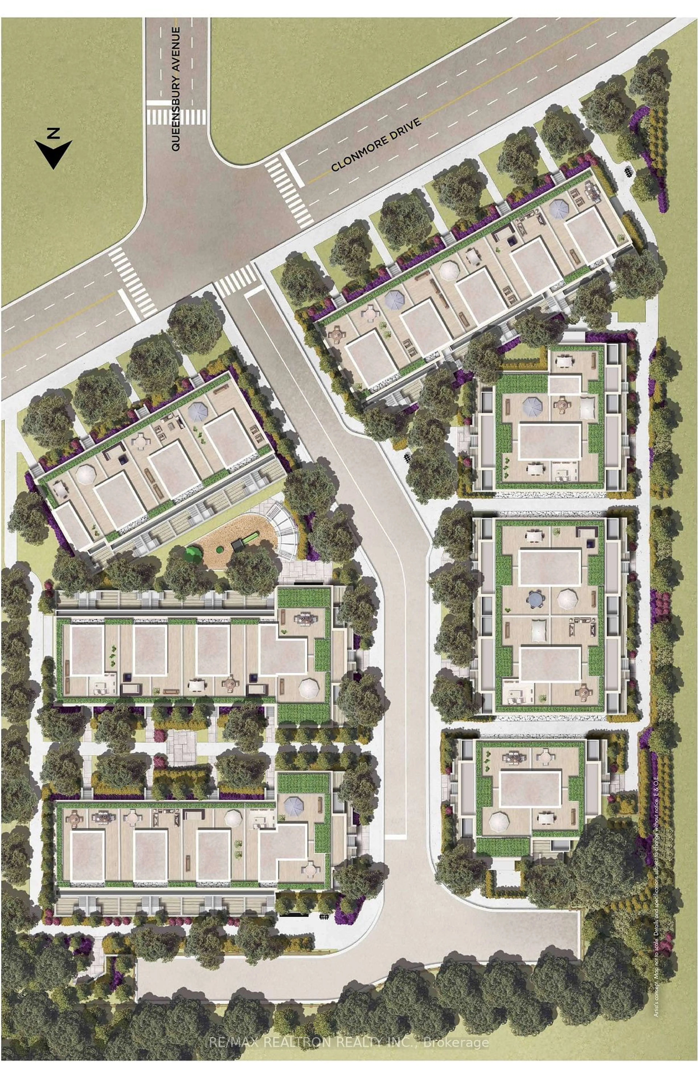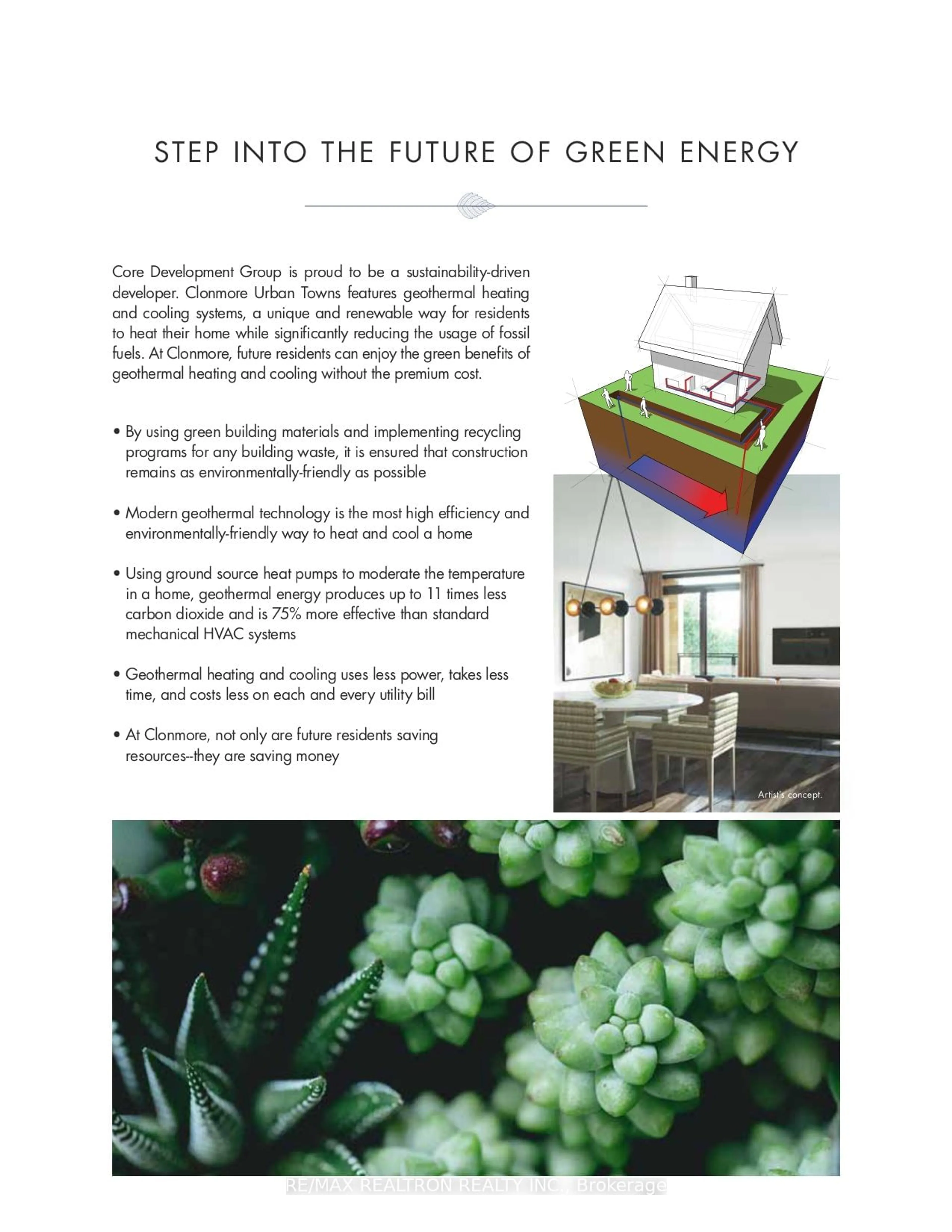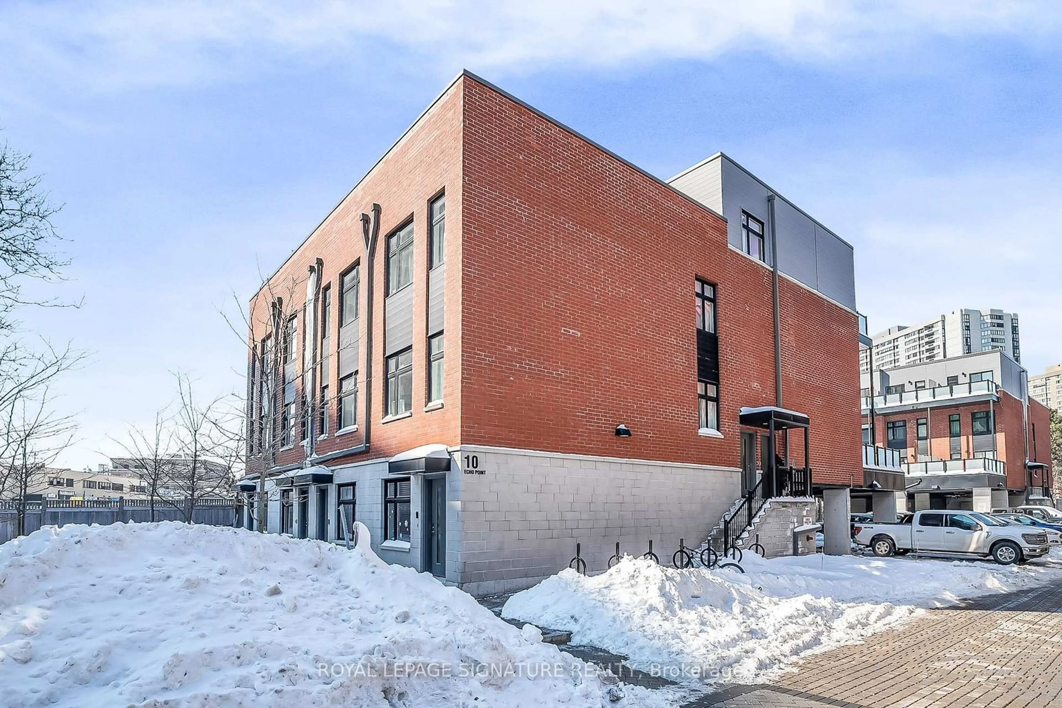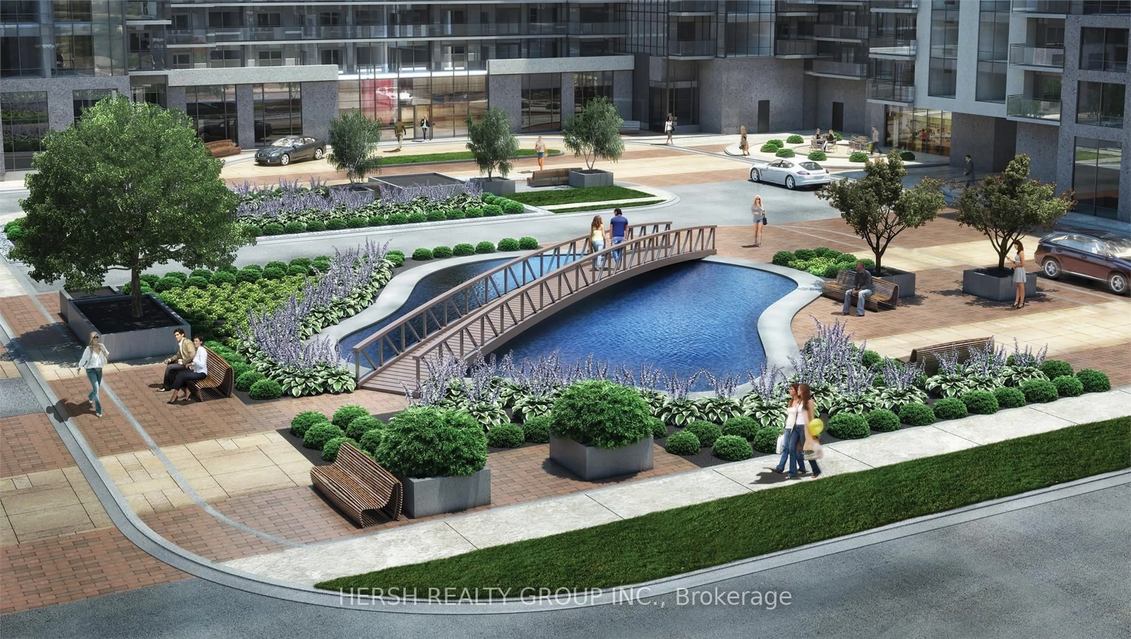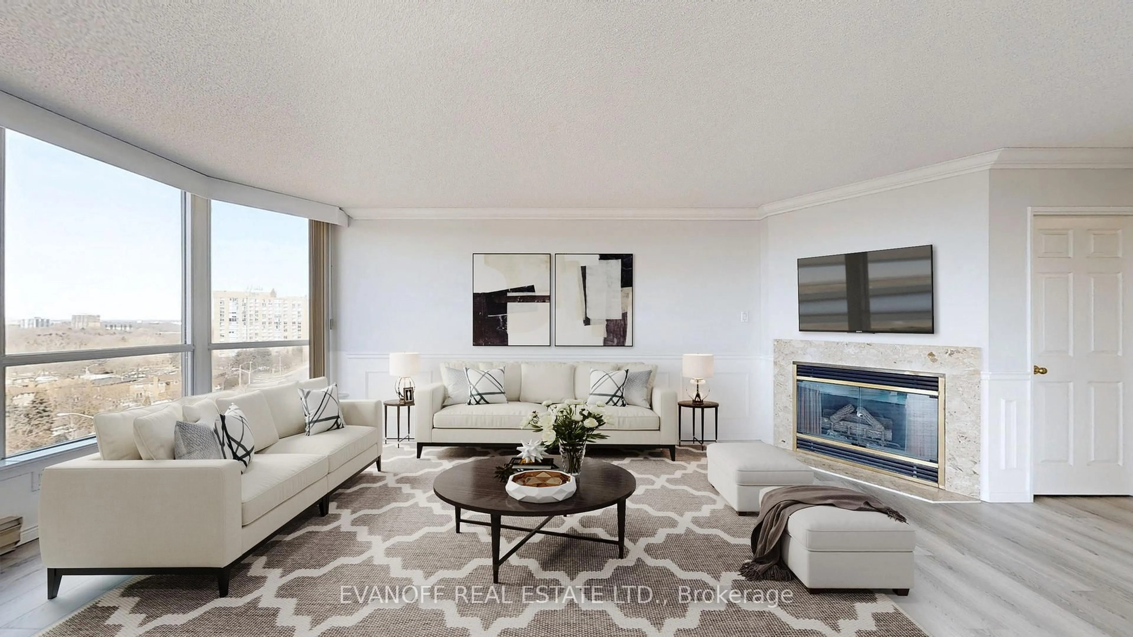168 Clonmore Dr #101, Toronto, Ontario M1N 1Y1
Contact us about this property
Highlights
Estimated ValueThis is the price Wahi expects this property to sell for.
The calculation is powered by our Instant Home Value Estimate, which uses current market and property price trends to estimate your home’s value with a 90% accuracy rate.Not available
Price/Sqft$749/sqft
Est. Mortgage$4,157/mo
Maintenance fees$0/mo
Tax Amount (2024)-
Days On Market35 days
Description
Amazing value! Gorgeous spacious3 bedroom, 2 full bathroom unit Comprising of 2nd and 3rd Floors with 2 balconies, a Private Rooftop Terrace for a total of 1722 square feet & 1 parking spot. See Floor Plan in Photos. Kitchen with quartz countertops, undermount lighting, soft-close drawers/doors & Stainless steel appliances. This Complex Has Fabulous Features & Finishes And Great area amenities - ask us for the full property package! Vibrant Pocket Between Danforth & The Beaches, with may retail shops, schools parks & Recreation Centres. Victoria Park Subway & TTC nearby. Take A stroll on the boardwalk all the way to Kew-Balmy Beach. Close to Waterfront Trail leading to Scarborough Bluffs Park/Marina. Boutique shops, cafes & restaurants on trendy Queen east & Danforth Village for a variety of specialty shopping. A wonderful community to call home. This Complex Feels Like It's Own Private Neighbourhood. Geothermal Heating/Cooling system. Low Maintenance Fees $0.29 per sf. Year-round grounds keeping, building insurance, exterior cleaning, waste & property management. Underground parking, lockers, bike storage. This is an assignment sale with occupancy March 4, 2025
Property Details
Interior
Features
2nd Floor
Dining
6.02 x 4.32Kitchen
6.02 x 4.32Breakfast
6.02 x 4.322nd Br
2.95 x 2.7Double Closet
Exterior
Features
Parking
Garage spaces 1
Garage type Underground
Other parking spaces 0
Total parking spaces 1
Condo Details
Inclusions
Property History
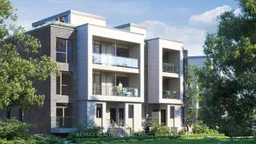 4
4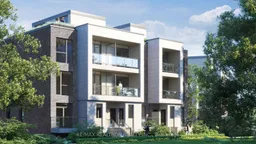
Get up to 1.5% cashback when you buy your dream home with Wahi Cashback

A new way to buy a home that puts cash back in your pocket.
- Our in-house Realtors do more deals and bring that negotiating power into your corner
- We leverage technology to get you more insights, move faster and simplify the process
- Our digital business model means we pass the savings onto you, with up to 1.5% cashback on the purchase of your home
