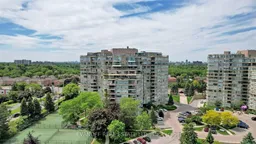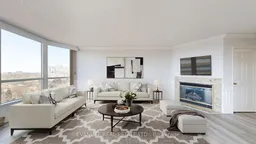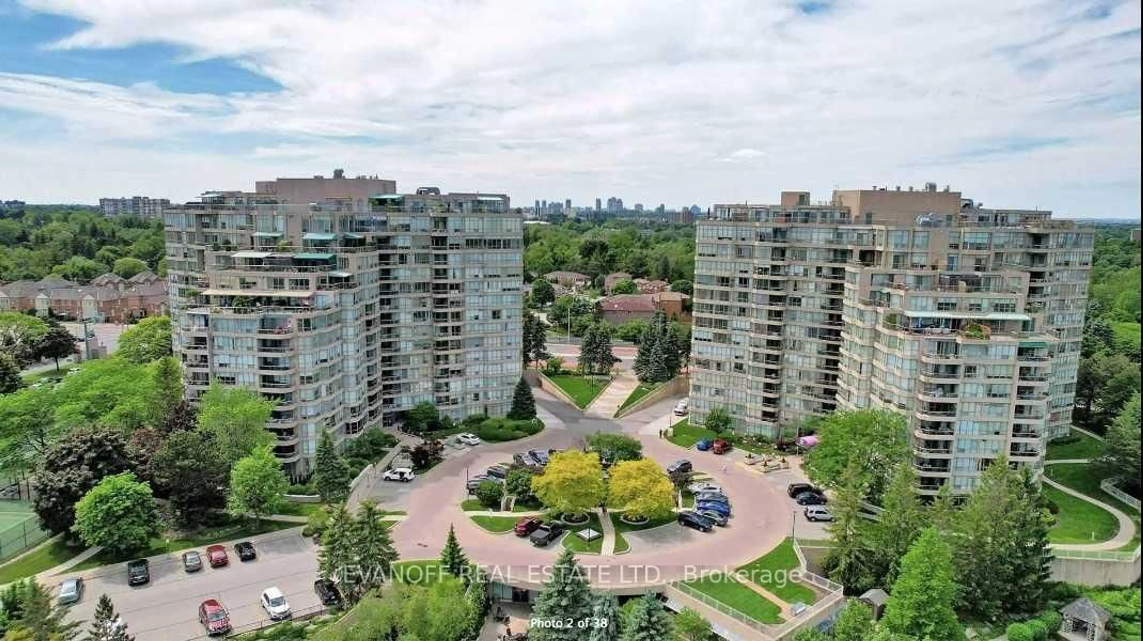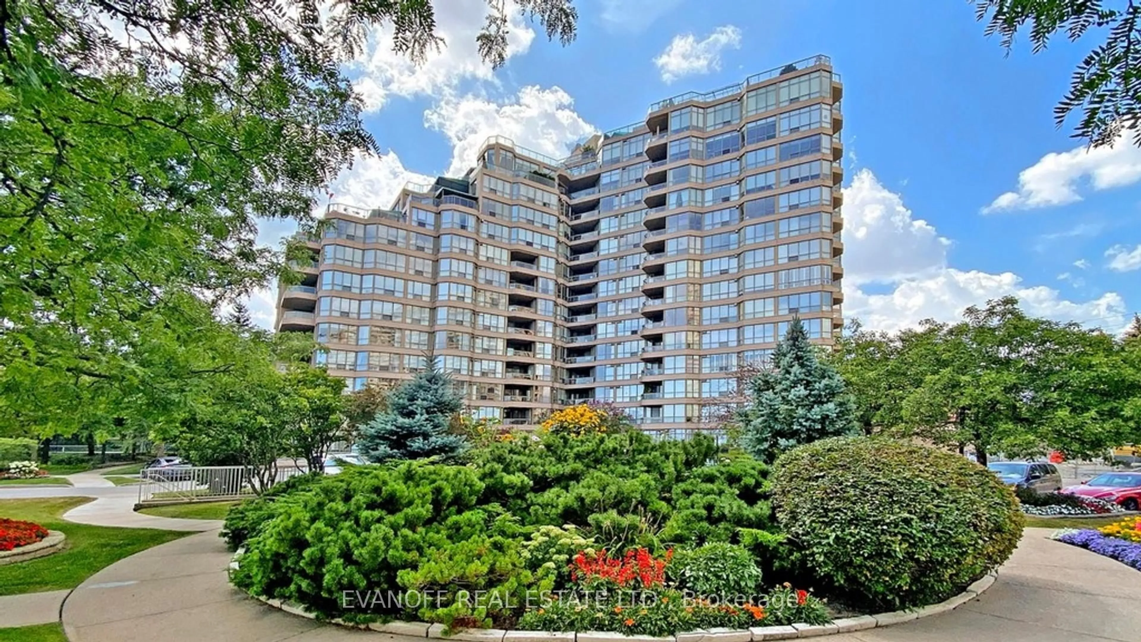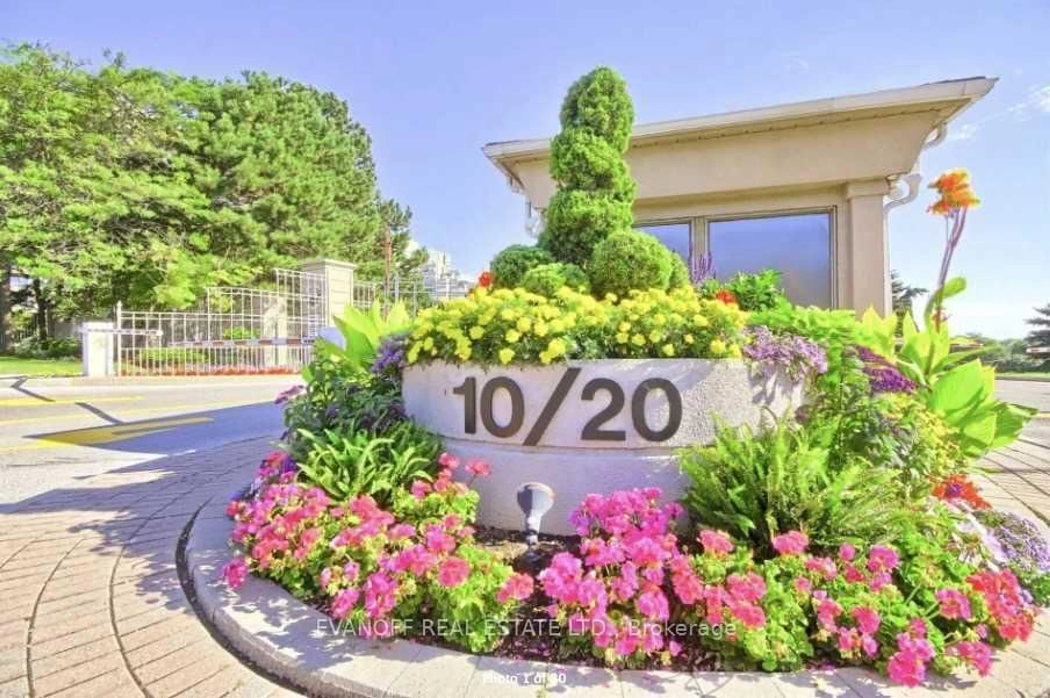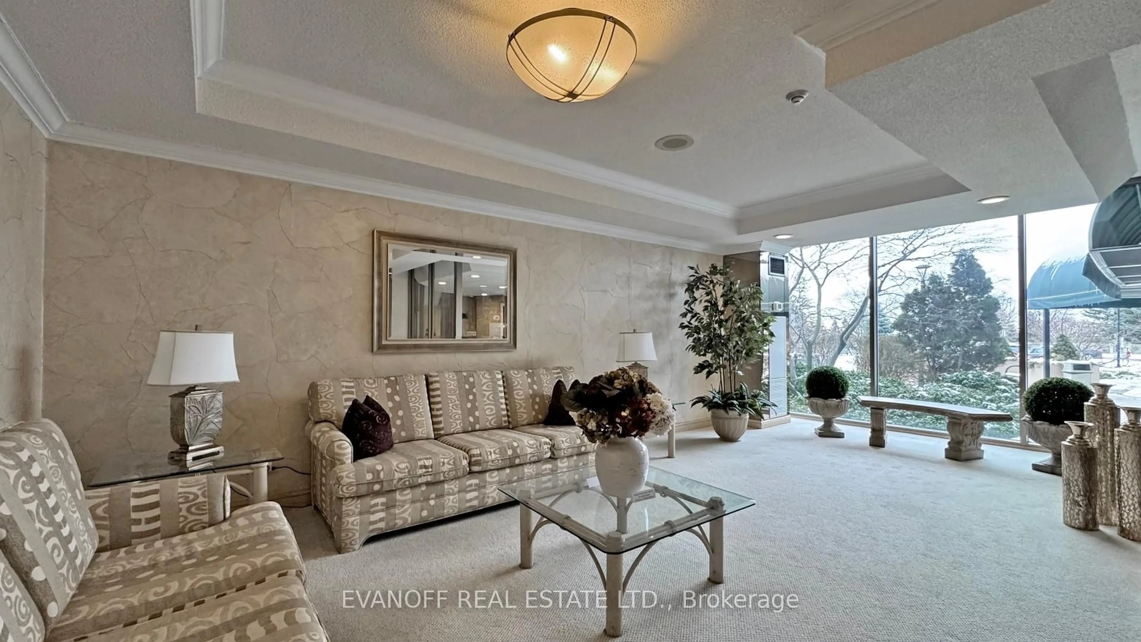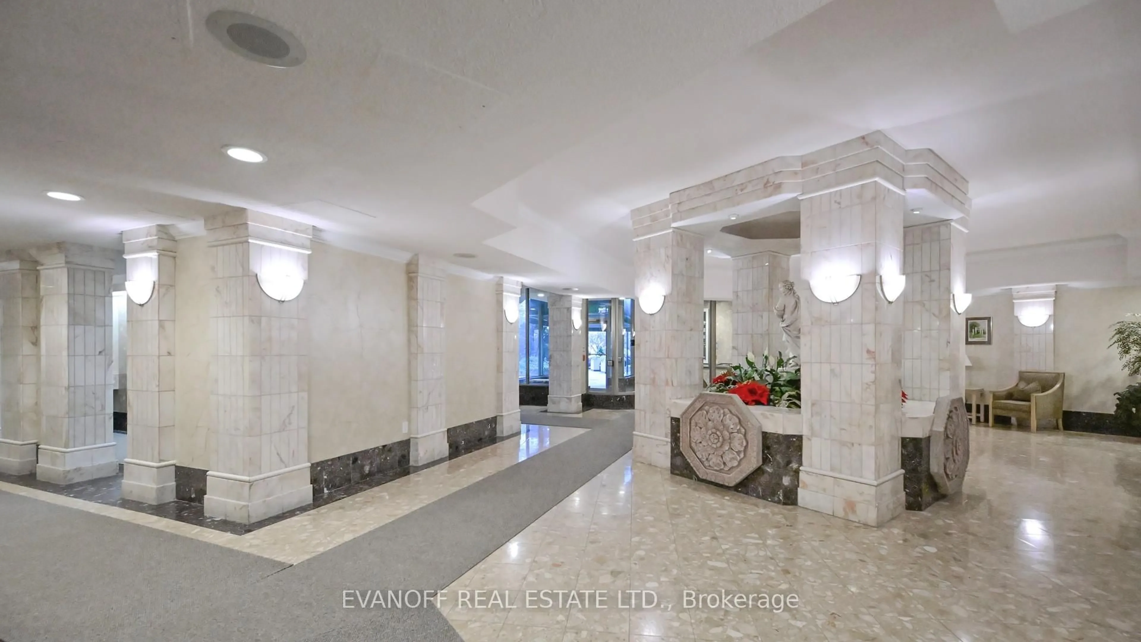10 Guildwood Pkwy #1030, Toronto, Ontario M1E 5B5
Contact us about this property
Highlights
Estimated valueThis is the price Wahi expects this property to sell for.
The calculation is powered by our Instant Home Value Estimate, which uses current market and property price trends to estimate your home’s value with a 90% accuracy rate.Not available
Price/Sqft$602/sqft
Monthly cost
Open Calculator
Description
You will LOVE this Big, Beautiful, Bright Rowatson Suite at the sought-after Gates of Guildwood! 1540 sq ft featuring large Principal Rooms, two Large Bedrooms, two Full Baths & bonus Sunny Solarium! Pristine and move-in ready, this Suite has brand new luxury vinyl plank flooring & baseboards throughout, newer Kitchen & Laundry appliances, upgraded Bathrooms with new sinks & toilets, and a fresh coat of paint! Enjoy gorgeous sunsets & spectacular unobstructed views of the northern skyline! Lake views from your private balcony! You will love the carefree lifestyle the Gates has to offer! There's a fabulous Rec Centre with indoor salt-water pool and whirlpool, gym, billiards, indoor golf practice & outdoor putting green, tennis, squash, pickleball & more! Active social calendar offering many clubs & classes! Stroll through 11 acres of meticulous award-winning landscaped grounds and gardens! TTC at the door! GO train a few steps away for a quick ride downtown!
Property Details
Interior
Features
Main Floor
Foyer
4.47 x 2.38Marble Floor / Mirrored Closet / Combined W/Laundry
Living
6.12 x 3.33Vinyl Floor / Gas Fireplace / Picture Window
Dining
3.55 x 3.28Vinyl Floor / Crown Moulding / W/O To Balcony
Kitchen
5.03 x 3.05Updated / Stainless Steel Appl / W/O To Balcony
Exterior
Features
Parking
Garage spaces 2
Garage type Underground
Other parking spaces 0
Total parking spaces 2
Condo Details
Amenities
Guest Suites, Gym, Indoor Pool, Party/Meeting Room, Tennis Court, Visitor Parking
Inclusions
Property History
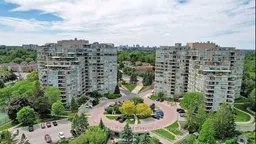 50
50