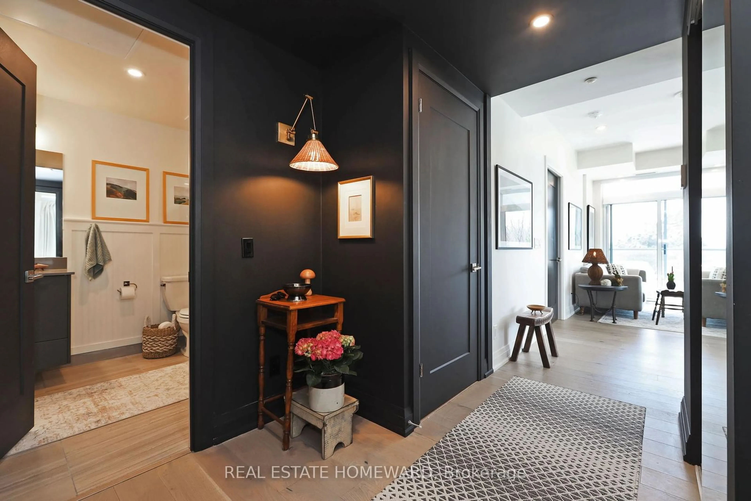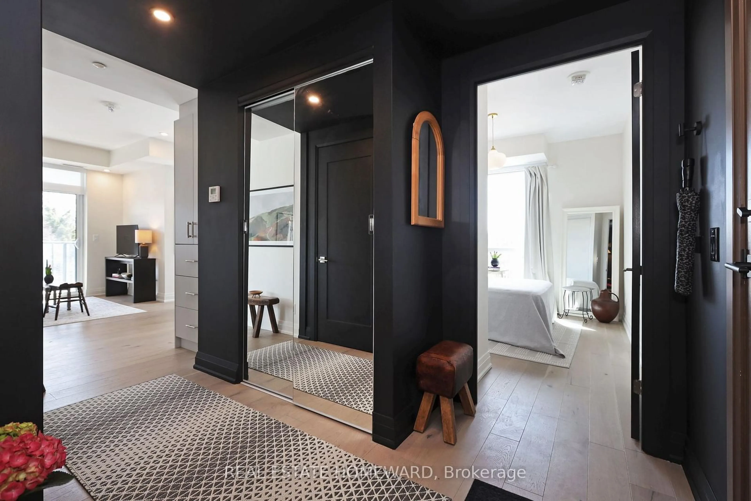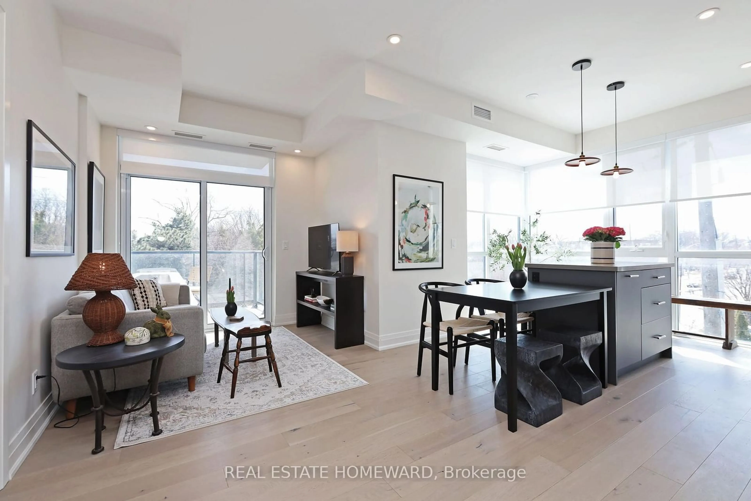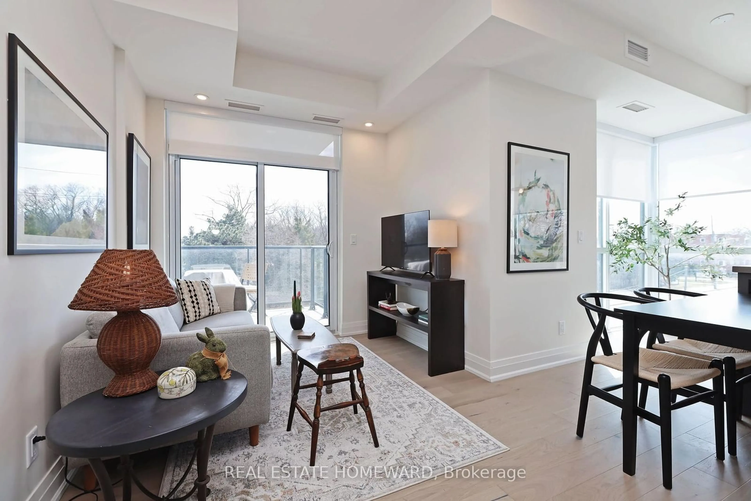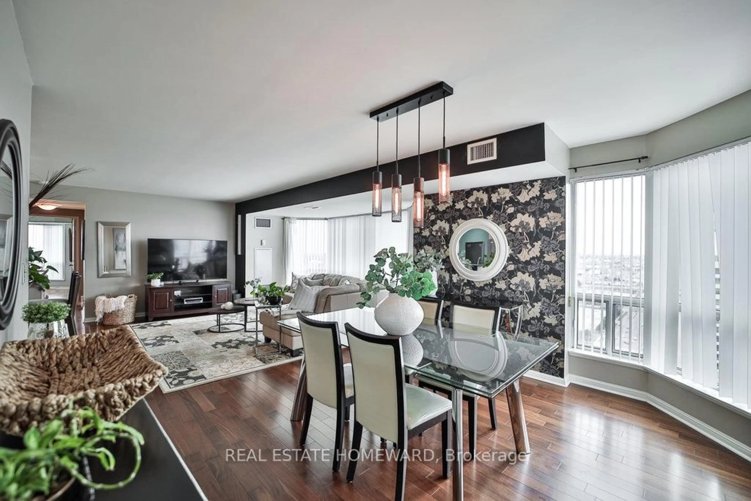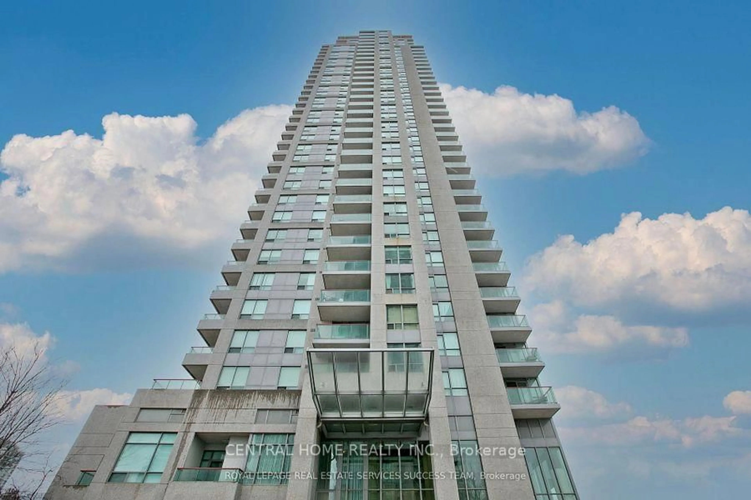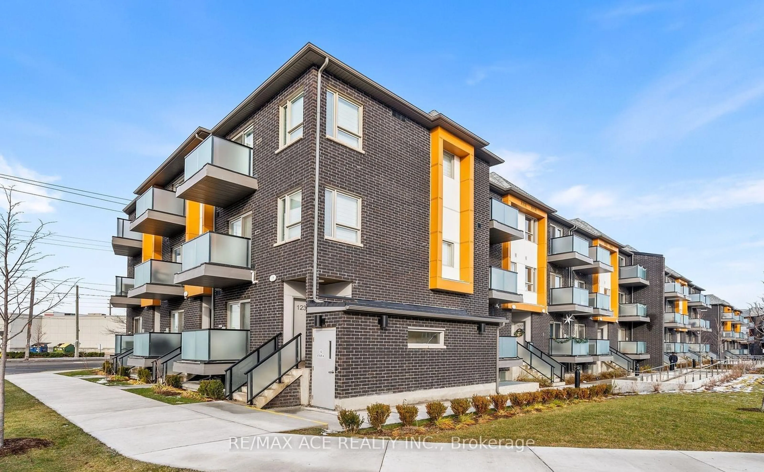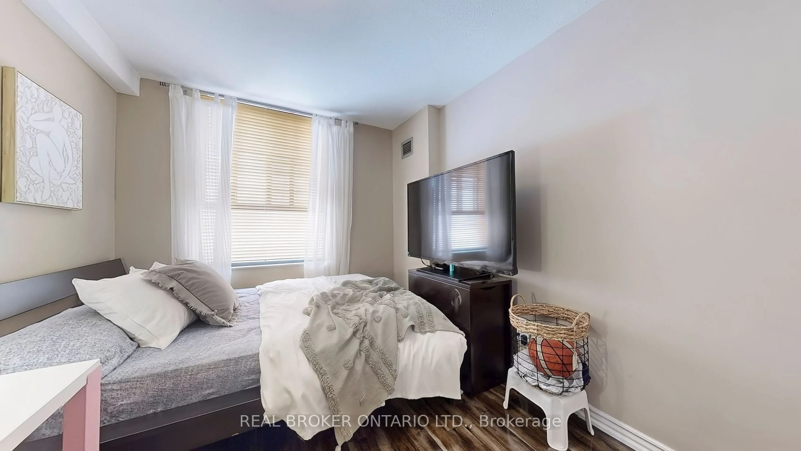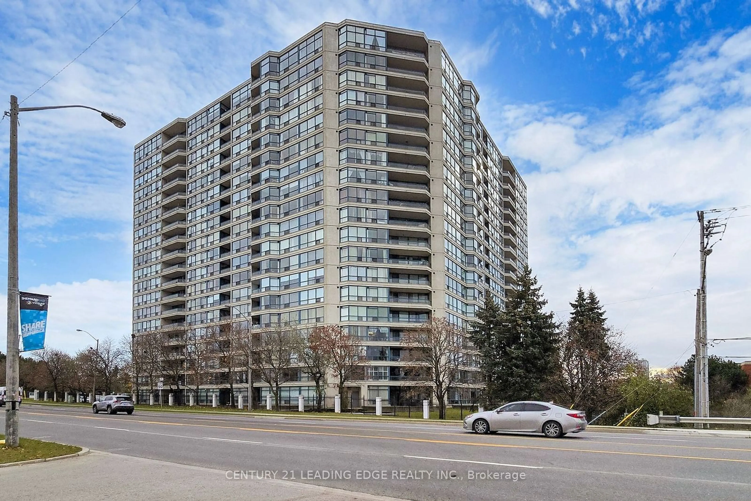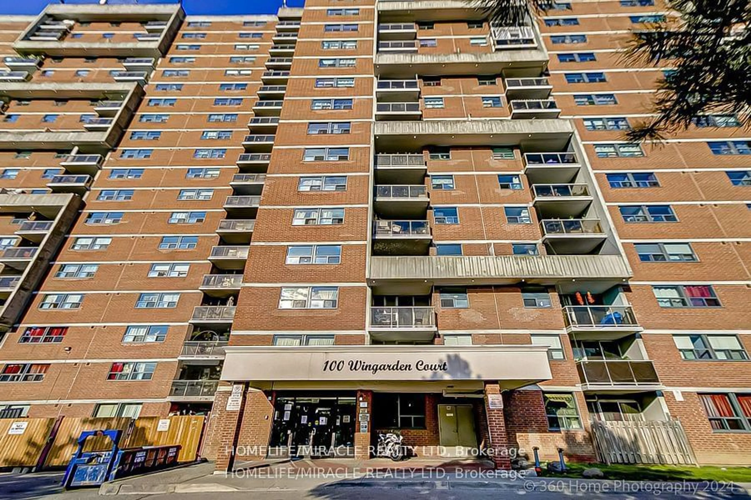1316 Kingston Rd #308, Toronto, Ontario M1N 1P5
Contact us about this property
Highlights
Estimated ValueThis is the price Wahi expects this property to sell for.
The calculation is powered by our Instant Home Value Estimate, which uses current market and property price trends to estimate your home’s value with a 90% accuracy rate.Not available
Price/Sqft$896/sqft
Est. Mortgage$3,260/mo
Maintenance fees$463/mo
Tax Amount (2024)-
Days On Market9 days
Description
Welcome to boutique living. This unit welcomes you in with its spacious foyer complete with a double closet. Exceptional layout covering 852 sq. ft. Flooded in natural light with floor to ceiling windows and nine foot ceilings. Corner unit has panoramic south and west views.The Toronto Hunt Club and Lake Ontario. This new freshly freshly painted condo offers many upgrades including custom solid doors, built in tall cabinetry, hardwood, flrs, upgraded electrical, new light fixtures with dimmers, new cabinet hardware, trim work and much more. Enjoy the double walkout to your 141 sq. ft terrace complete with bbcue hookup. Spectacular south facing views of the golf course and lake. This one offers everything for relaxed living with the turn key experience. Common amenities include, fitness centre, bike storage, lounge. Close to the beach, shops, restsaurants, and transit. Parking and locker included.
Property Details
Interior
Features
Main Floor
Living
3.04 x 2.74hardwood floor / Overlook Water / W/O To Terrace
Kitchen
4.35 x 2.74B/I Appliances / Sw View / Window Flr to Ceil
Br
3.2 x 2.754 Pc Ensuite / Overlook Water / W/O To Terrace
Dining
2.13 x 2.43Combined W/Kitchen / hardwood floor / O/Looks Living
Exterior
Features
Parking
Garage spaces 1
Garage type Attached
Other parking spaces 0
Total parking spaces 1
Condo Details
Amenities
Exercise Room, Bbqs Allowed, Bike Storage, Elevator
Inclusions
Property History
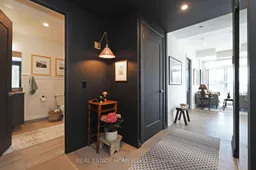 26
26Get up to 1% cashback when you buy your dream home with Wahi Cashback

A new way to buy a home that puts cash back in your pocket.
- Our in-house Realtors do more deals and bring that negotiating power into your corner
- We leverage technology to get you more insights, move faster and simplify the process
- Our digital business model means we pass the savings onto you, with up to 1% cashback on the purchase of your home
