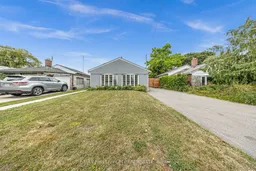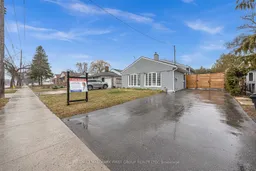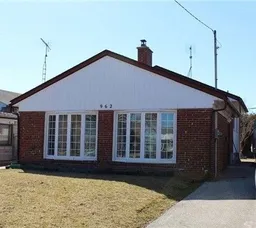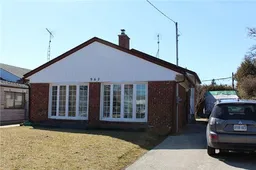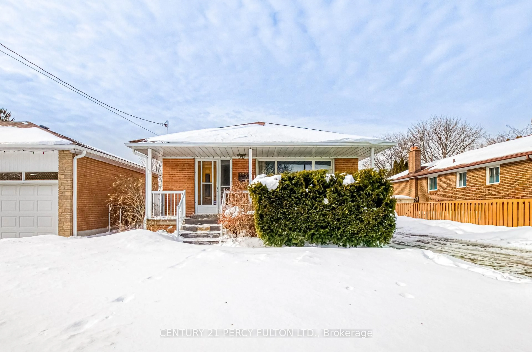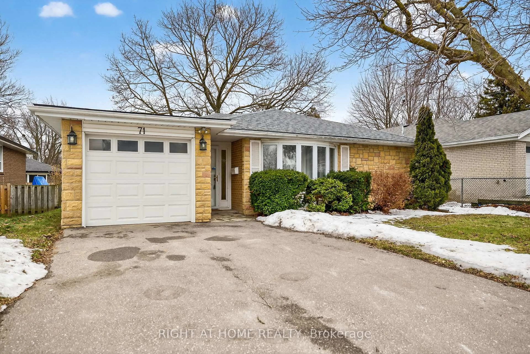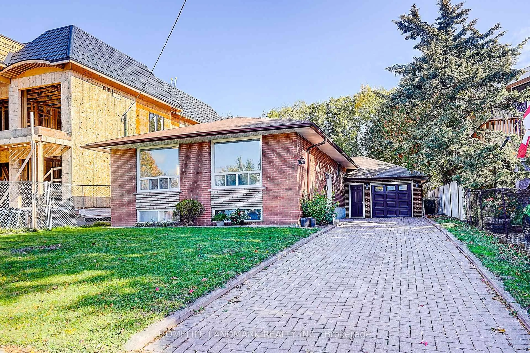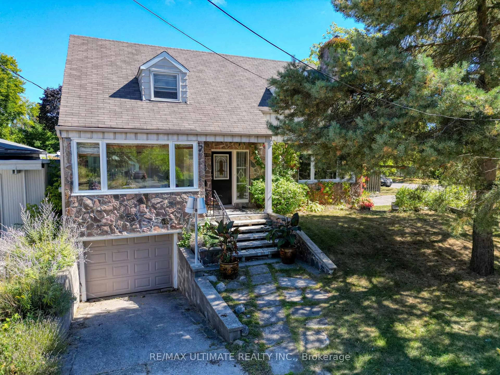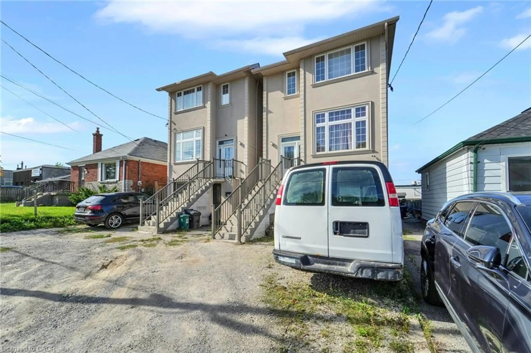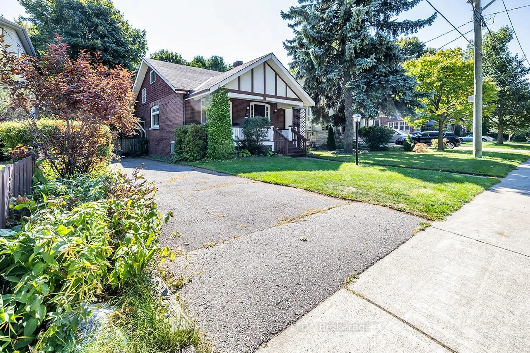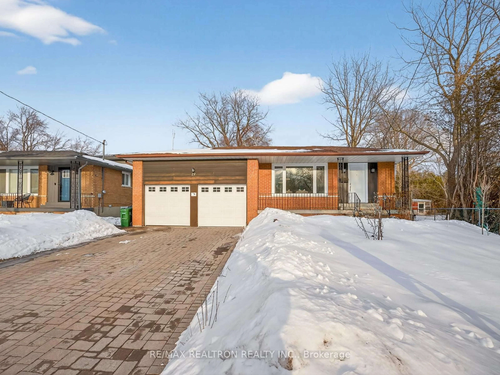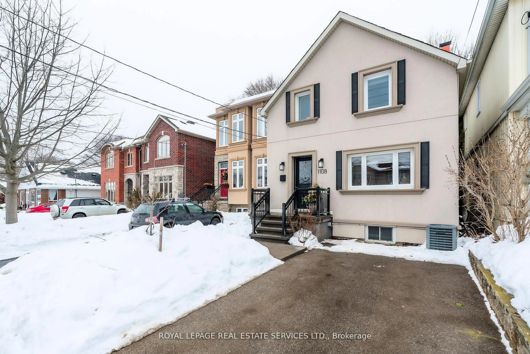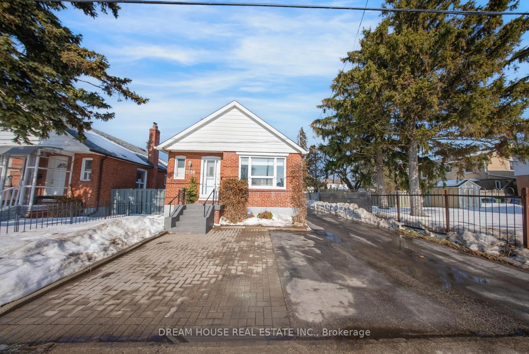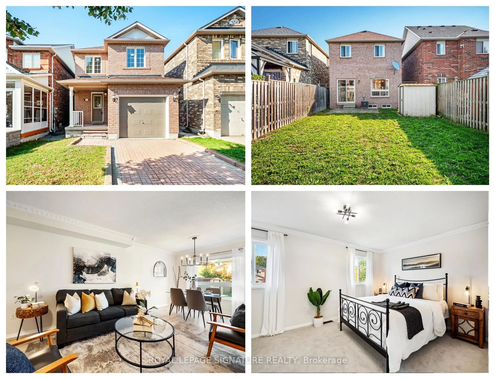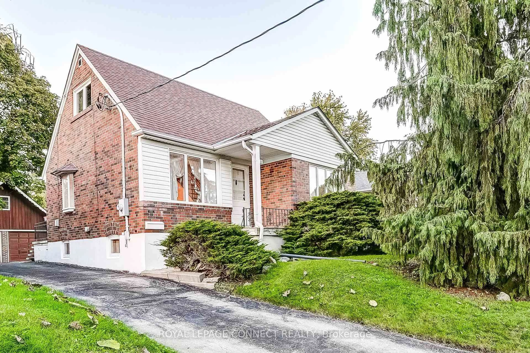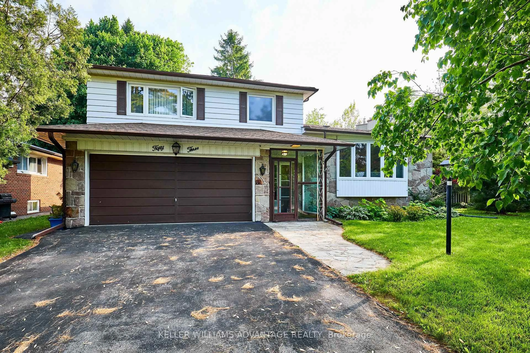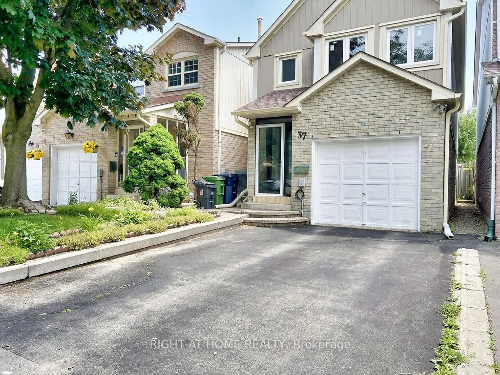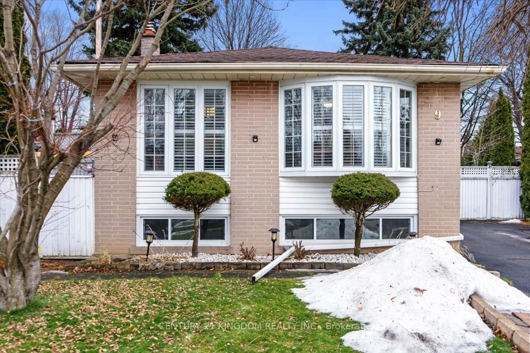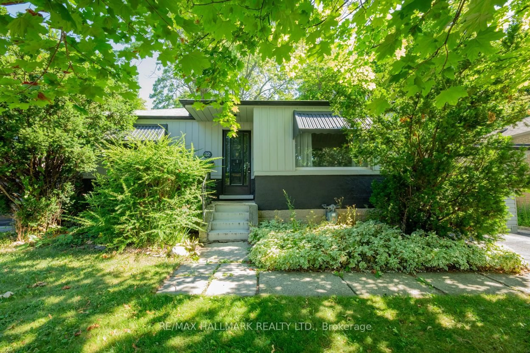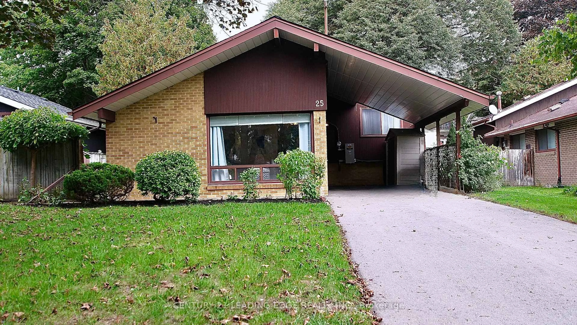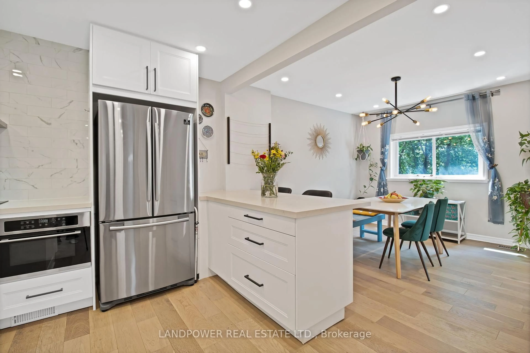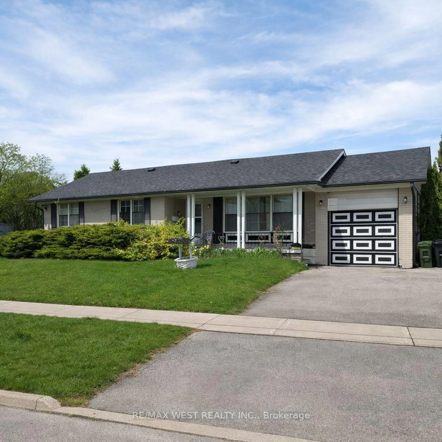WOW! Beautifully Renovated Bungalow with Ample Parking in a Highly Sought-After Location! This move-in ready home combines sleek modern style with everyday functionality. Perfectly positioned within walking distance to a secondary school, Parks, shopping center and all other amenities. $$$ Spent on upgrades as it showcases new engineered hardwood flooring, elegant tile finishes, a modern kitchen with quartz countertops, a refreshed bathroom, premium appliances, and energy-saving pot lights throughout. The additional features include S/S appliances, Carpet free, Water Purifier, Water Softener. The exterior features timeless full-brick construction enhanced by refined stucco detailing, along with a professionally landscaped yard. Inside, the open-concept design is filled with natural light and includes a fully finished basement and generous storage. Move In & Enjoy All This Wonderful Family Home Has To Offer!
Inclusions: All S/S Appliances (Fridge Stove, Dishwasher, Washer, Dyer)Microwave
