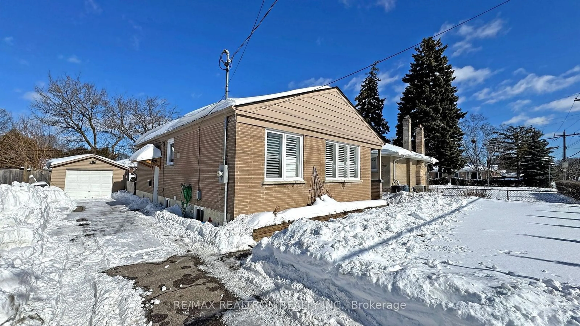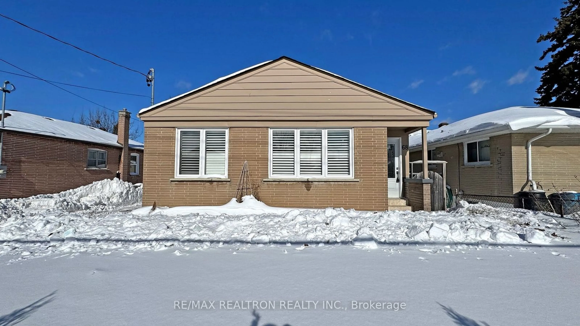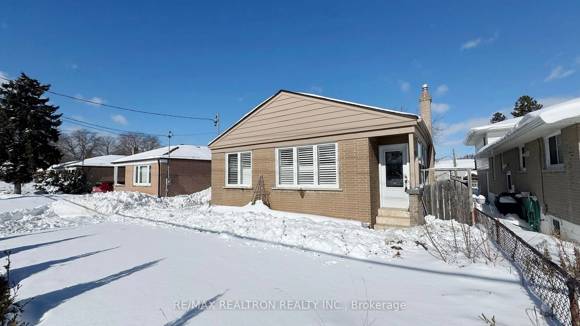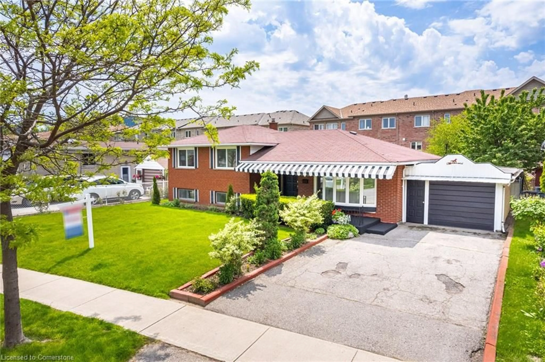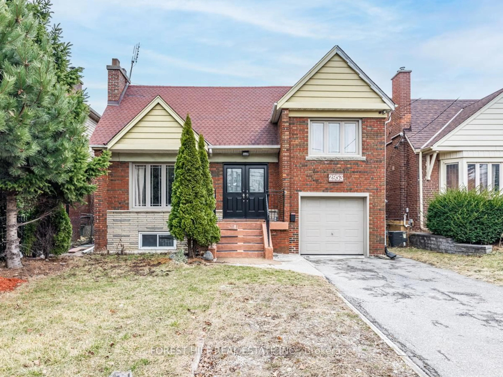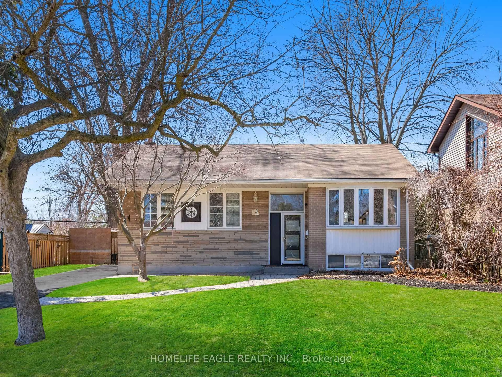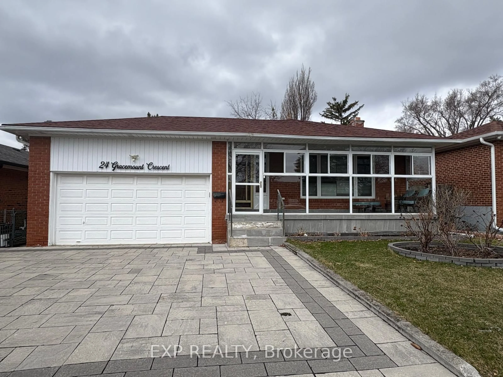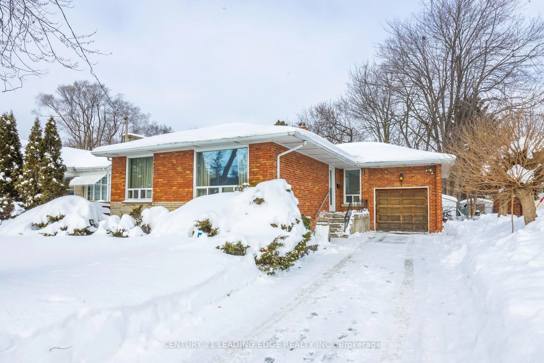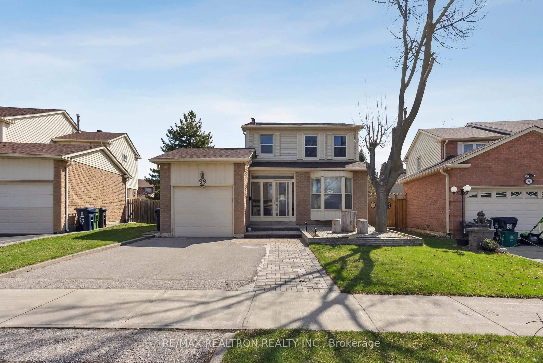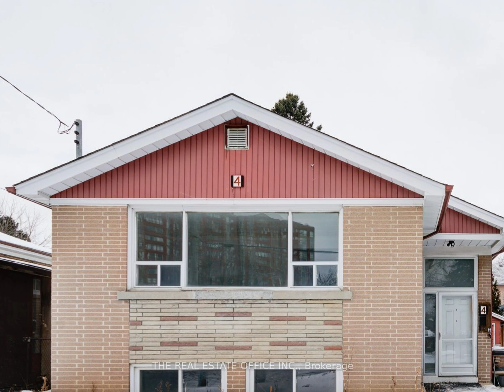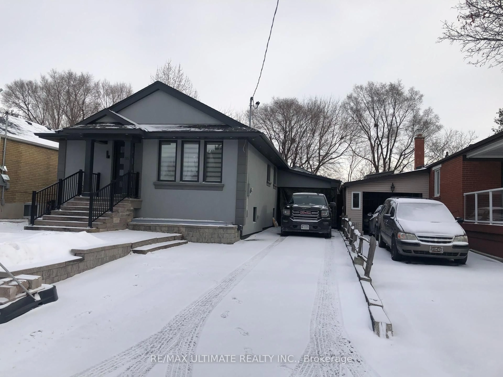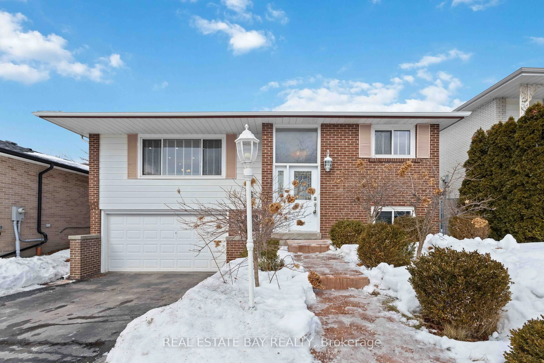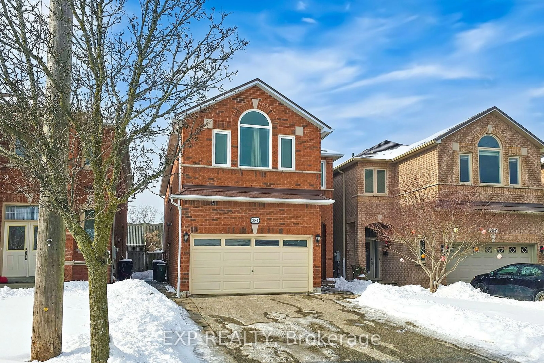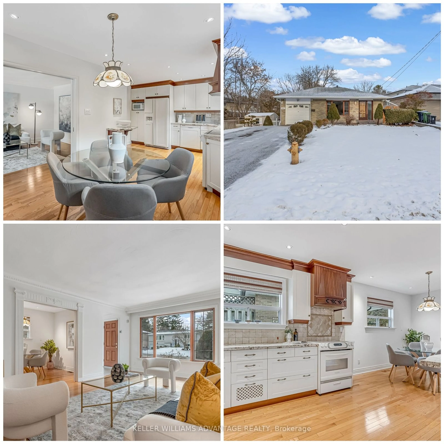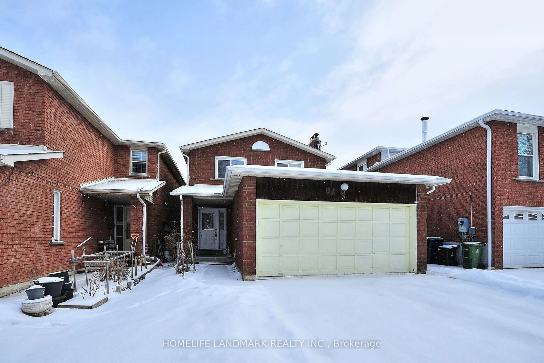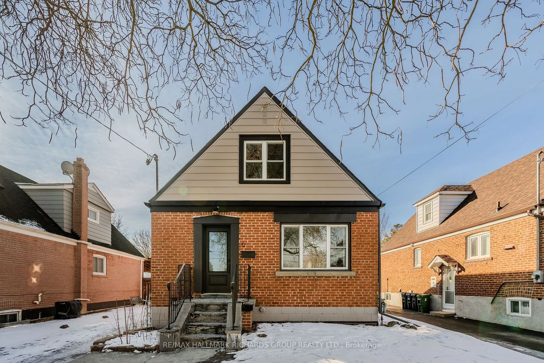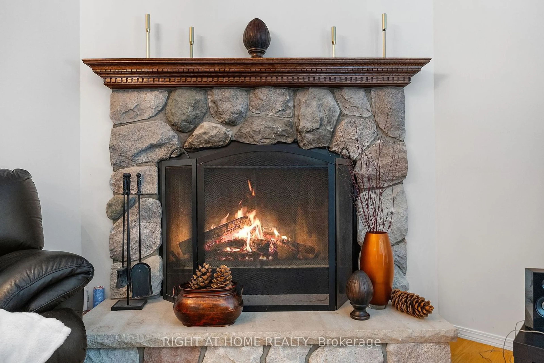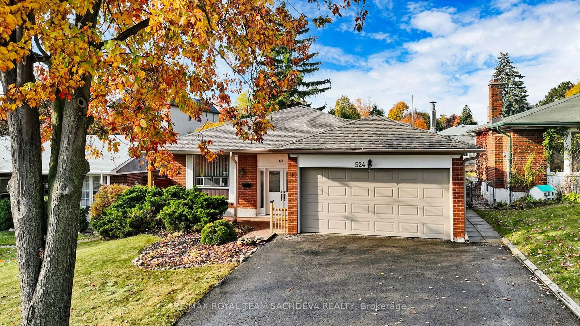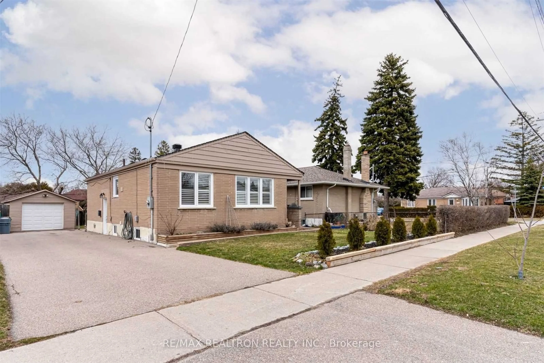
68 Nelson St, Toronto, Ontario M1J 2V7
Contact us about this property
Highlights
Estimated ValueThis is the price Wahi expects this property to sell for.
The calculation is powered by our Instant Home Value Estimate, which uses current market and property price trends to estimate your home’s value with a 90% accuracy rate.Not available
Price/Sqft$693/sqft
Est. Mortgage$5,102/mo
Tax Amount (2024)$4,528/yr
Days On Market63 days
Description
Prime Location! Spectacular Renovated Home with Exceptional Craftsmanship! This stunning residence has been completely transformed with high-end finishes and meticulous attention to detail, offering a perfect blend of luxury and functionality, featuring coffered ceilings, pot lights throughout, gleaming hardwood floors, California shutters, a modern kitchen with stainless steel appliances and granite countertops, and a living area with a striking mosaic stone fireplace. Ideally located near schools, hospitals, GO Transit, the subway, Centennial College, recreation centers, and parks, this home provides unparalleled convenience, while the expansive backyard includes a 120-foot deep lot with brand-new concrete pavement and a charming tree house, perfect for outdoor enjoyment. The basement offers incredible potential with a separate entrance, kitchen, spacious bedroom, and open-concept recreation room. One indoor garage, and driveway space for up to four cars. Don't miss this incredible opportunity to own a dream property tailored for modern living; schedule your showing today
Property Details
Interior
Features
Lower Floor
Den
3.1 x 2.37Kitchen
3.94 x 3.46Window
Br
3.8 x 3.15Window / Large Closet
Living
4.46 x 4.67Exterior
Features
Parking
Garage spaces 1
Garage type Detached
Other parking spaces 3
Total parking spaces 4
Property History
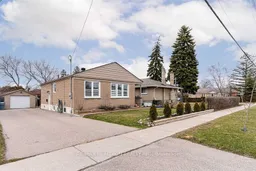
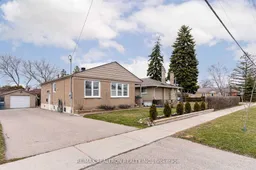
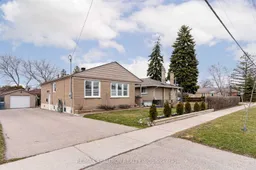 49
49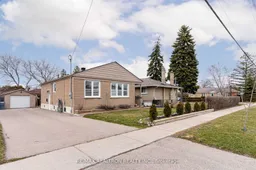
Get up to 1% cashback when you buy your dream home with Wahi Cashback

A new way to buy a home that puts cash back in your pocket.
- Our in-house Realtors do more deals and bring that negotiating power into your corner
- We leverage technology to get you more insights, move faster and simplify the process
- Our digital business model means we pass the savings onto you, with up to 1% cashback on the purchase of your home
