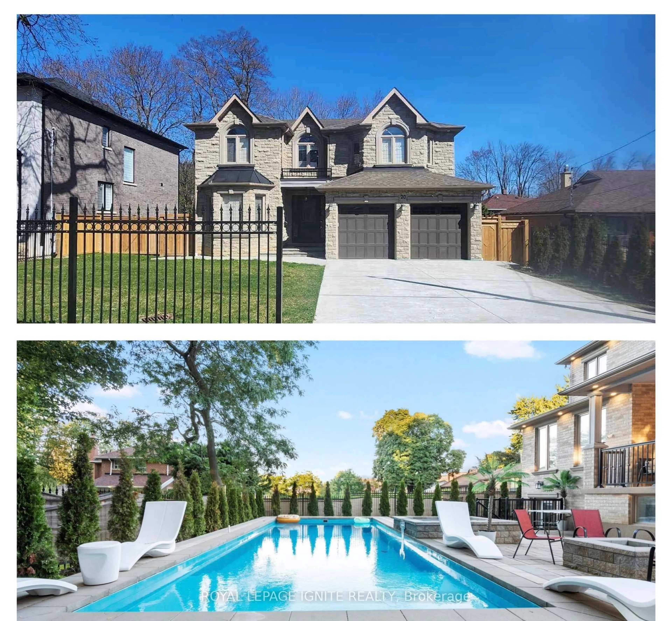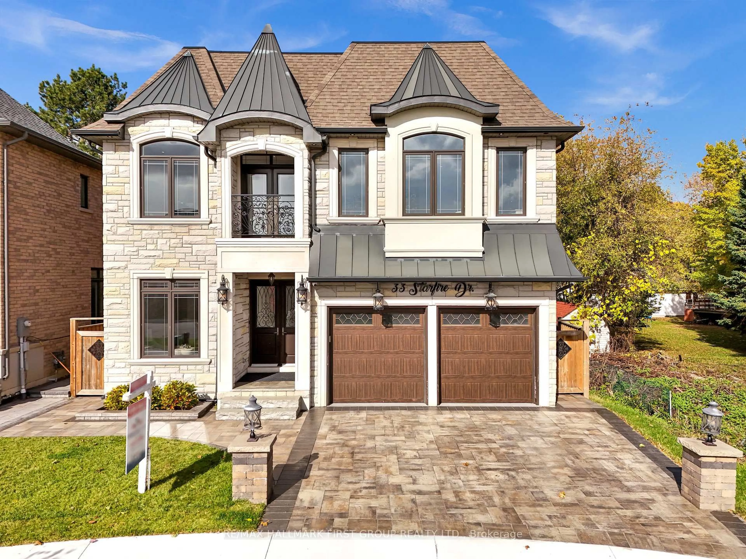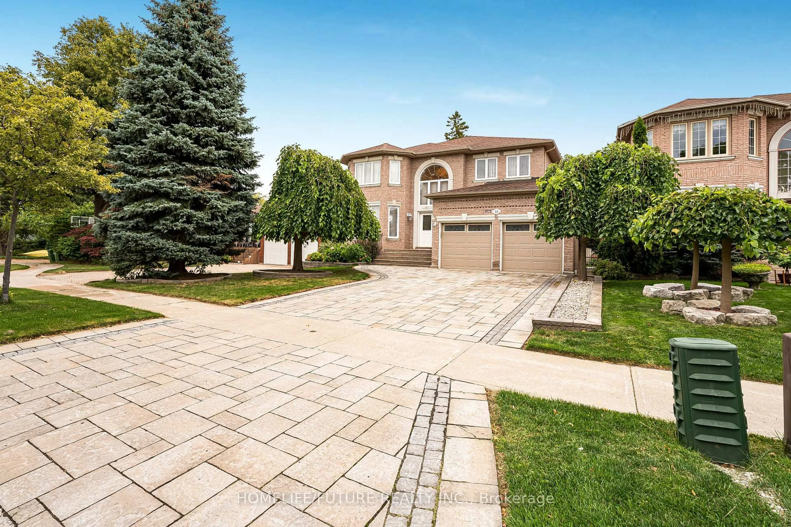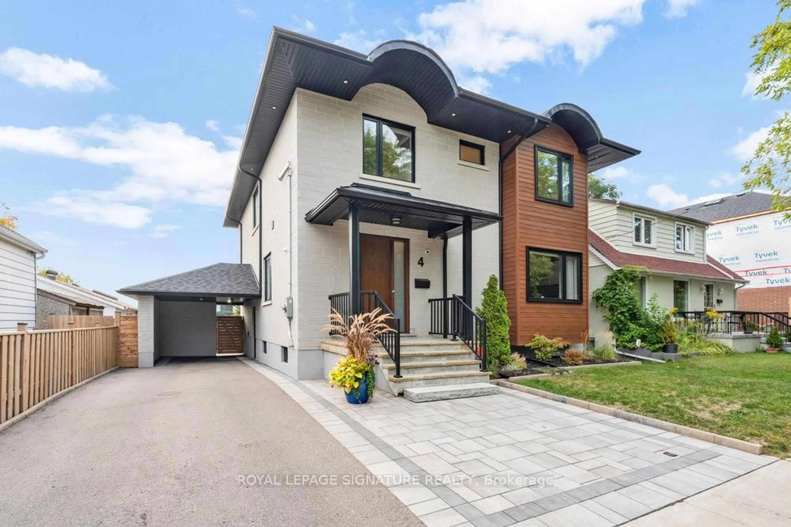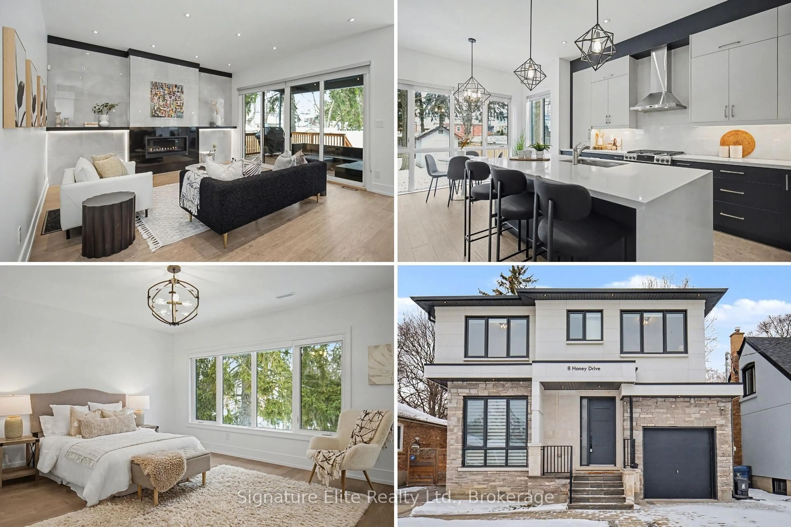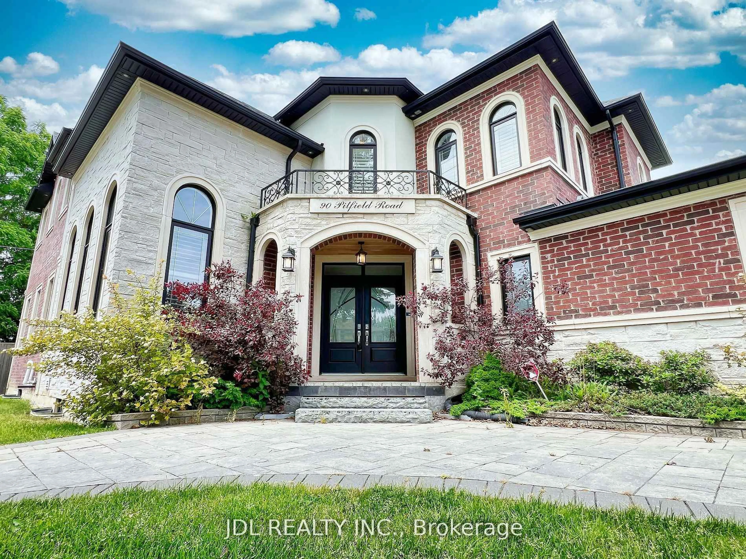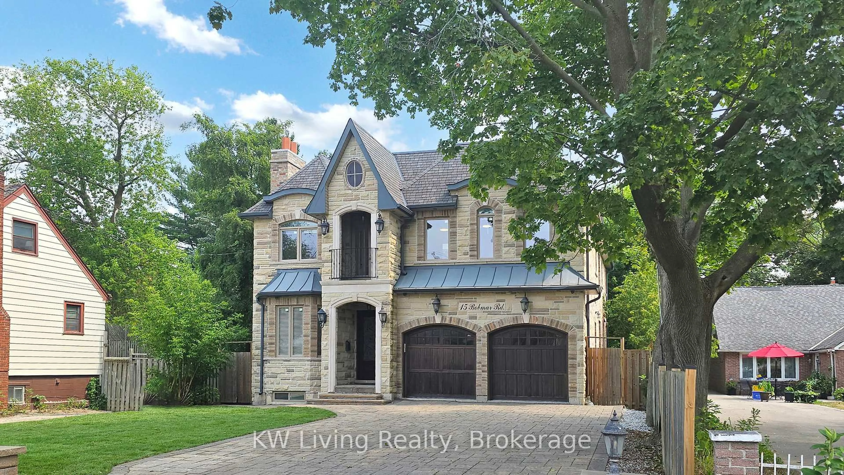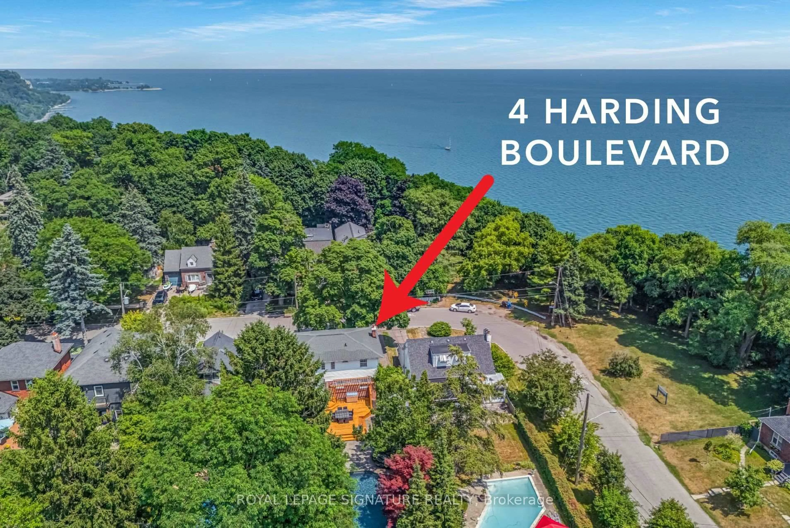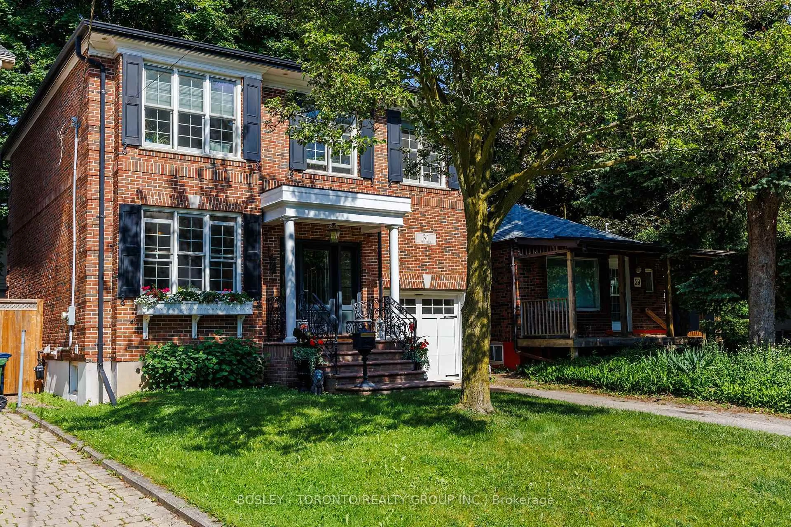One-of-a-kind custom-built, masterpiece on the coveted Cedar Brae Blvd, offering a perfect blend of luxury, functionality, and high quality rarely found in today's construction. With 5000 sq ft of living space - perfect for growing or multigenerational families w/ a short walk to GO Station. Sitting on a large 52' x 249' lot, this stunning 4+2 bed, 5-bath, stone-front home features a stamped concrete driveway leading to an elegant European multi-point locking, double-door entry. Step inside to soaring ceilings, intricate plaster crown moulding, rich hand-finished hardwood floors, and exquisite wainscotting that continue through the main and upper levels. The formal living and dining areas are enhanced w/ custom trim, and beautiful natural light, while the chef's kitchen boasts heated floors, solid maple cabinetry, granite counters, stainless steel appliances, and optional gas connections. Spacious family room overlooks the backyard through European tilt-and-turn patio doors. Backyard oasis comes complete w/ a custom-built pergola, 14' above ground swim spa that can be used all year round, cedar deck w/ exquisite Brazilian hardwood (IPE), change room, and fully fenced yard. Upstairs, enjoy a luxurious primary retreat w/ private balcony, Jacuzzi soaker tub, and large walk-in closet w/ custom wardrobe system, plus a second primary suite w/ a 4pc ensuite and walk-in closet. The fully finished basement offers in-law suite or rental income potential w/ a separate side entrance, quartz kitchenette, cedar sauna w/ 6kW heater, surround sound wiring, 2 cold cellars, and structured wiring throughout. Additional highlights: EV charger, generator wiring, central vacuum, intercoms in all rooms and entrances, tankless water heater for endless hot water, upgraded 1 water line for increased water pressure, 2 gas fireplaces, alarm system, interior/exterior cameras, WIFI enabled HVAC system w/ electrostatic filters & whole-house air cleaner. *Listing contains virtually staged photos.*
Inclusions: All appliances (fridge, stove, dishwasher, washer & dryer), all electrical light fixtures, all window coverings, garage door openers w/ remotes, alarm system & all equipment, SwimSpa & all equipment, EV charger, central vacuum and tankless water heater (owned).
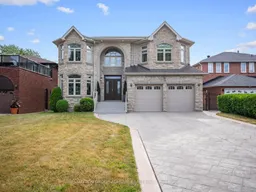 49
49

