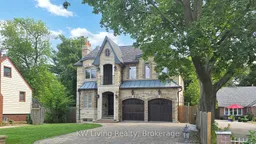Welcome to this custom built luxury home in Highland Creek, within walking distance to the University of Toronto and close to Rouge Valley Centenary Hospital. Sitting on a rare 50 x 184 foot lot, it features a grand double door entrance with 10 foot ceilings on the main floor and 9 foot ceilings on both the upper and lower levels. The home offers a highly functional gourmet kitchen with a large island and quartz countertop, perfect for both everyday living and entertaining. Elegant details include a statement-making grand staircase, crown moulding, hardwood flooring, and coffered ceilings. A massive central skylight fills the home with natural light. All five spacious upstairs bedrooms have direct access to a bathroom suite, and each one features beautifully designed domed ceilings that create a dramatic sense of height and openness, adding to the luxurious feel of the upper level. There are two fireplaces on the main floor, one in the primary suite's bath, and another in the basement. A fully finished lower level includes a basement kitchen with brand new appliances and an additional laundry rough-in within the self-contained basement unit, perfect for the independent living of loved ones. The 125 inch projector screen and projector in the home theater are included. The large backyard offers ample space to accommodate a future garden suite, providing added flexibility and long-term value.
Inclusions: HRV heat Recovery Ventilator. Water Softener, Main floor kitchen appliances, Main floor laundry machines, Basement kitchen appliances 2025, Basement laundry room fridge and upright freezer. Central Vacuum 2024, Basement home theatre (projector & projector screen), All ELFS, All window blinds, Home security system, High quality security camera system, Gas BBQ rough in.
 46
46


