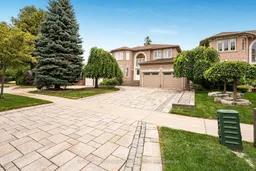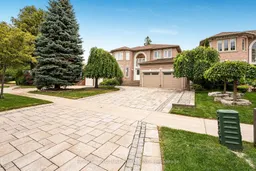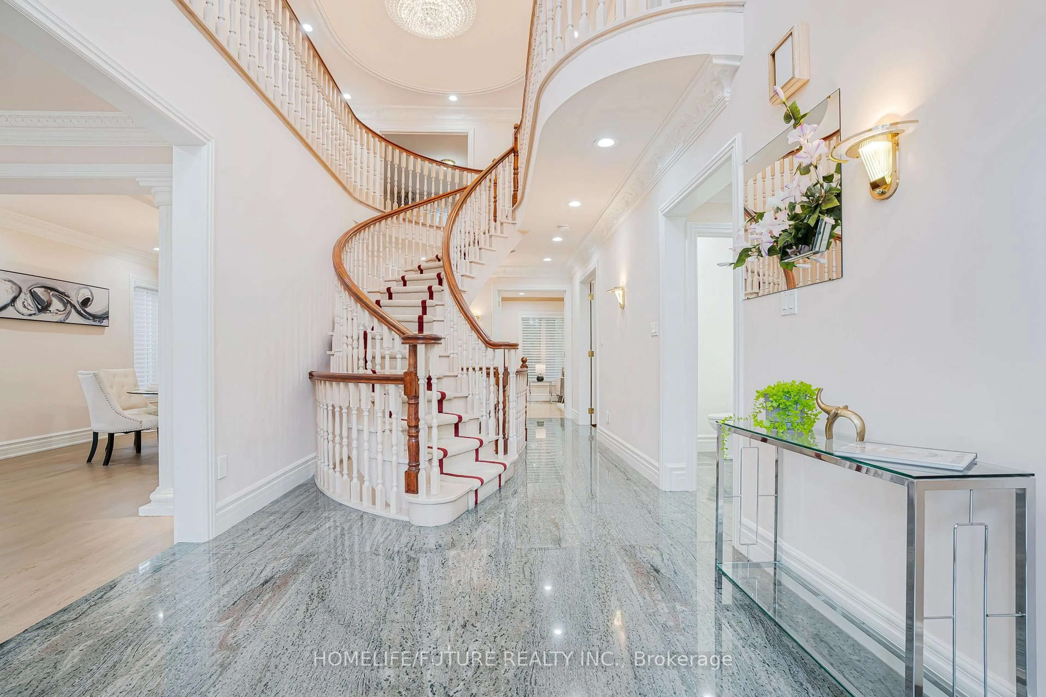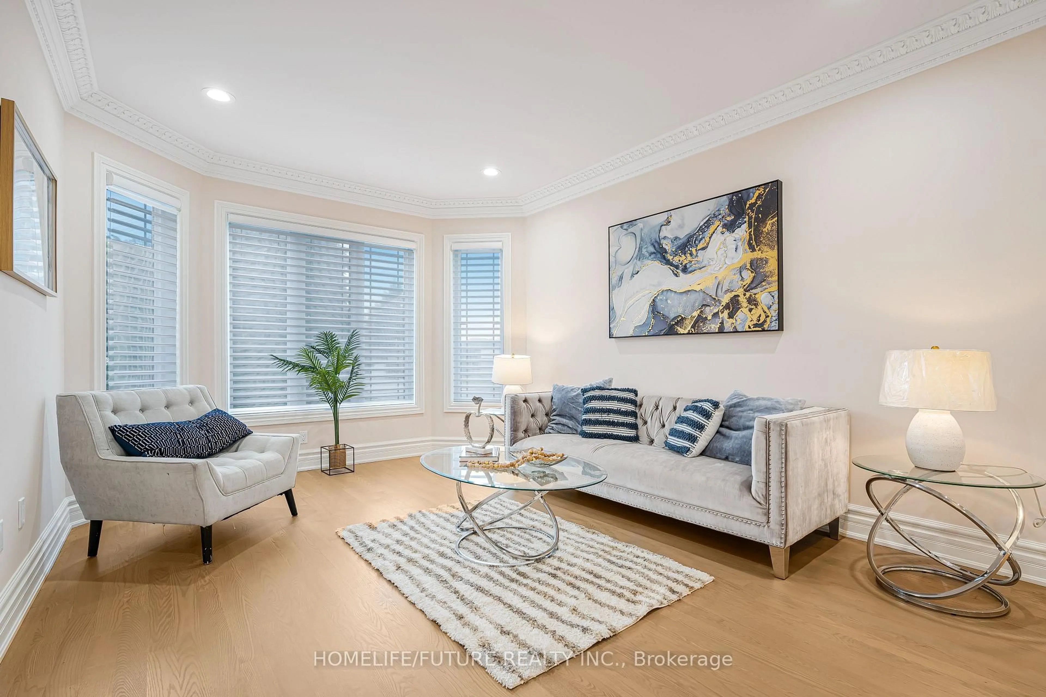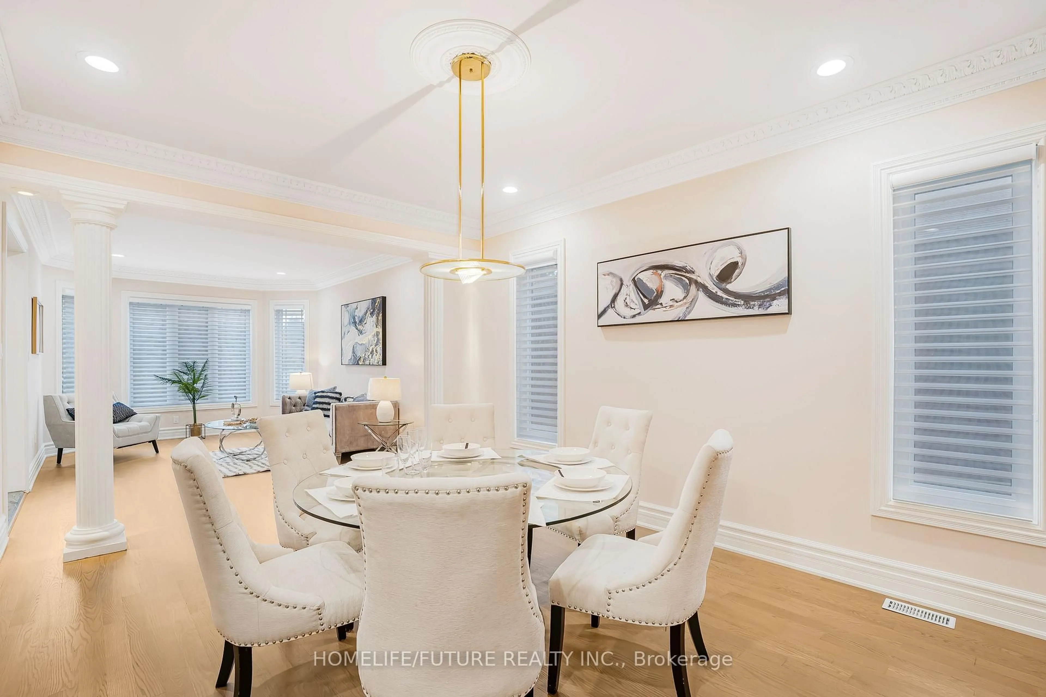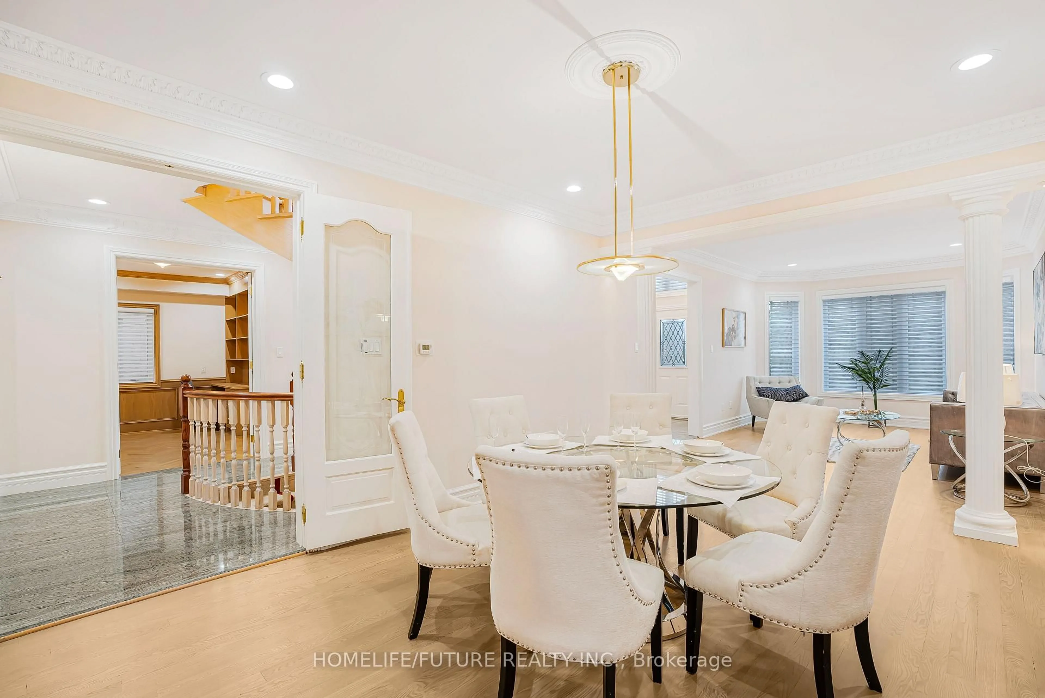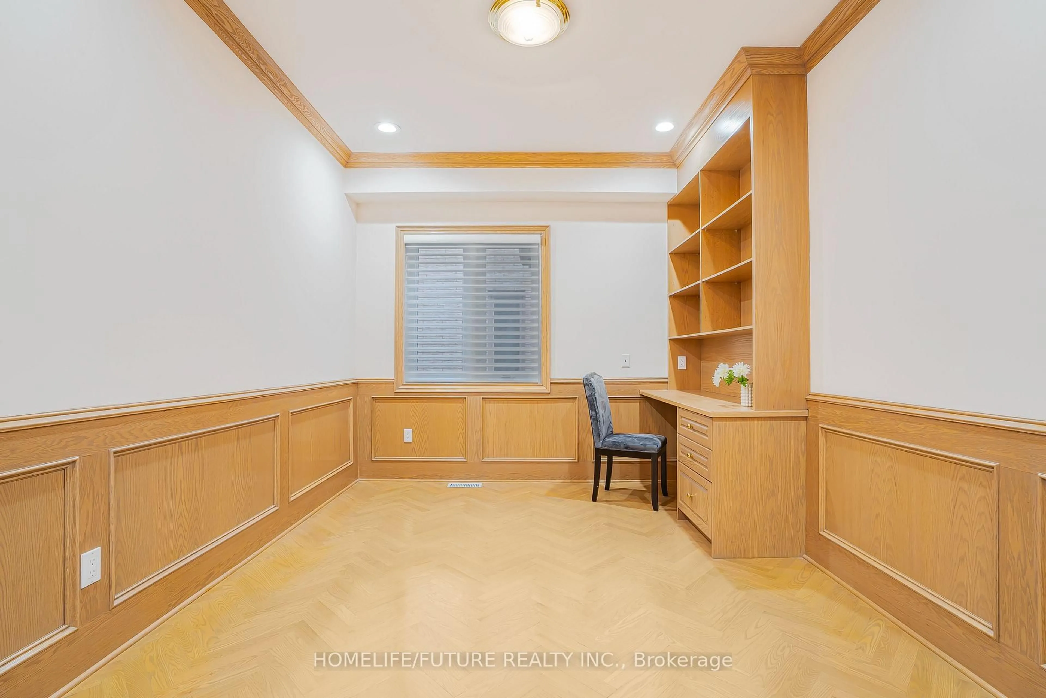53 Linwood Ave, Toronto, Ontario M1S 1H3
Contact us about this property
Highlights
Estimated valueThis is the price Wahi expects this property to sell for.
The calculation is powered by our Instant Home Value Estimate, which uses current market and property price trends to estimate your home’s value with a 90% accuracy rate.Not available
Price/Sqft$485/sqft
Monthly cost
Open Calculator
Description
Welcome To This Beautiful Built Home Over 3700 Sqft! On large 50x160 Feet Lot! Located In A Very Prestigious & Highly Demanded Quiet Neighborhood! 4+2 Bedrooms & Bathrooms (5 Are Brand New). Grand Entrance With Gorgeous Staircase, Crystal Chandelier, Tall Ceilings, Granite Floors. Amazing New Kitchen With New High End Kitchen Appliances, Bosch Cooktop, Bosch Built-In-Oven, Fridge, With Screen, Quartz Countertop & Backsplash. Very Spacious Finished Walkout Basement. Lot Of Great Features Such As: Hardwood Floors Thru-Out, Potlights Thru-Out, Skylight, 2 Gas Fireplaces, Sauna In Basement, Bedrooms Have Walk-In Closets, Large Interlock Driveway. Beautiful Backyard With Outdoor Porch Area, Minutes to Hwy 401 & Hwy 404. Walking Distance To Public Transit, Agincourt Mall, Walmart, No Frills, Banks & Shopping, Schools, Park.
Property Details
Interior
Features
Main Floor
Kitchen
6.45 x 5.55Tile Floor / W/O To Yard
Kitchen
3.22 x 2.77Tile Floor / W/O To Yard
Breakfast
3.22 x 2.77Tile Floor
Family
5.5 x 4.0hardwood floor / Fireplace
Exterior
Features
Parking
Garage spaces 2
Garage type Attached
Other parking spaces 4
Total parking spaces 6
Property History
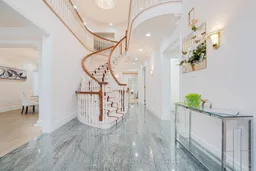 30
30