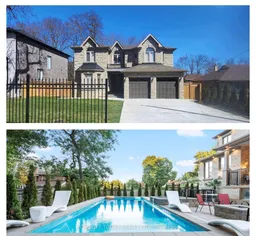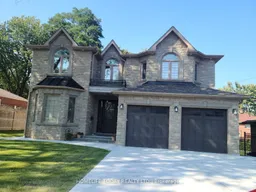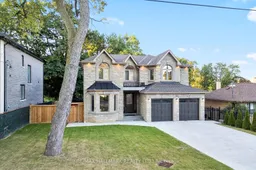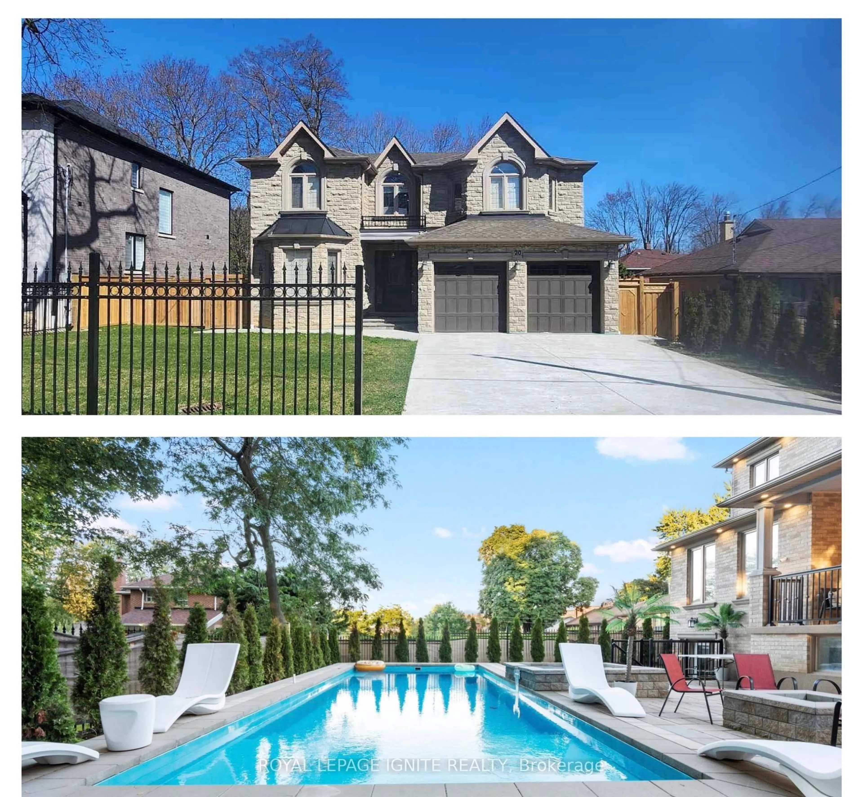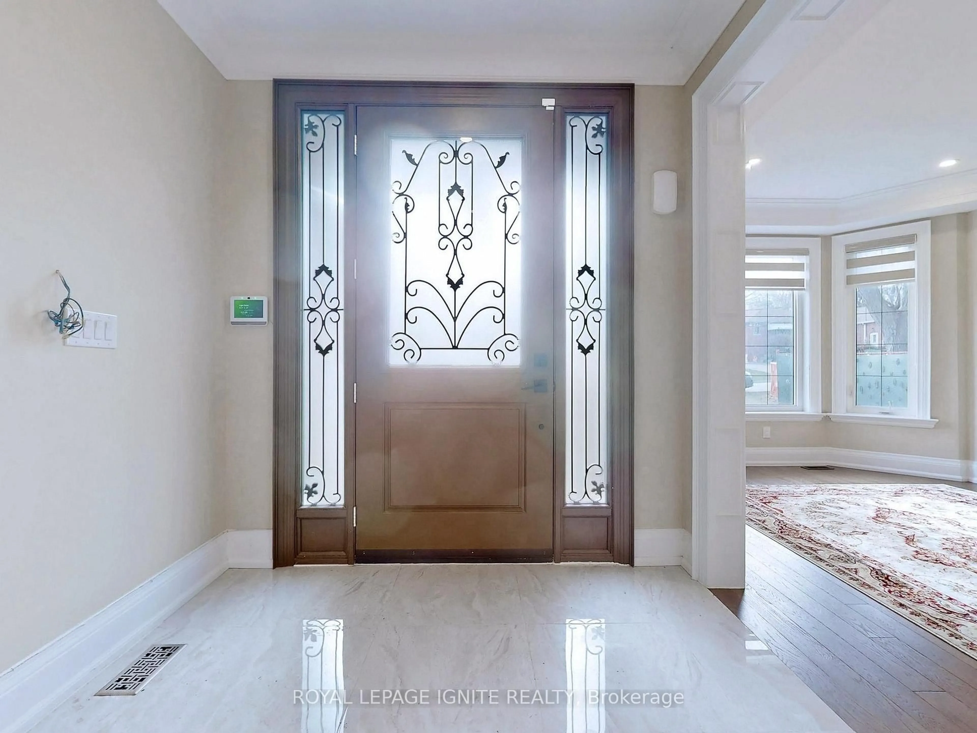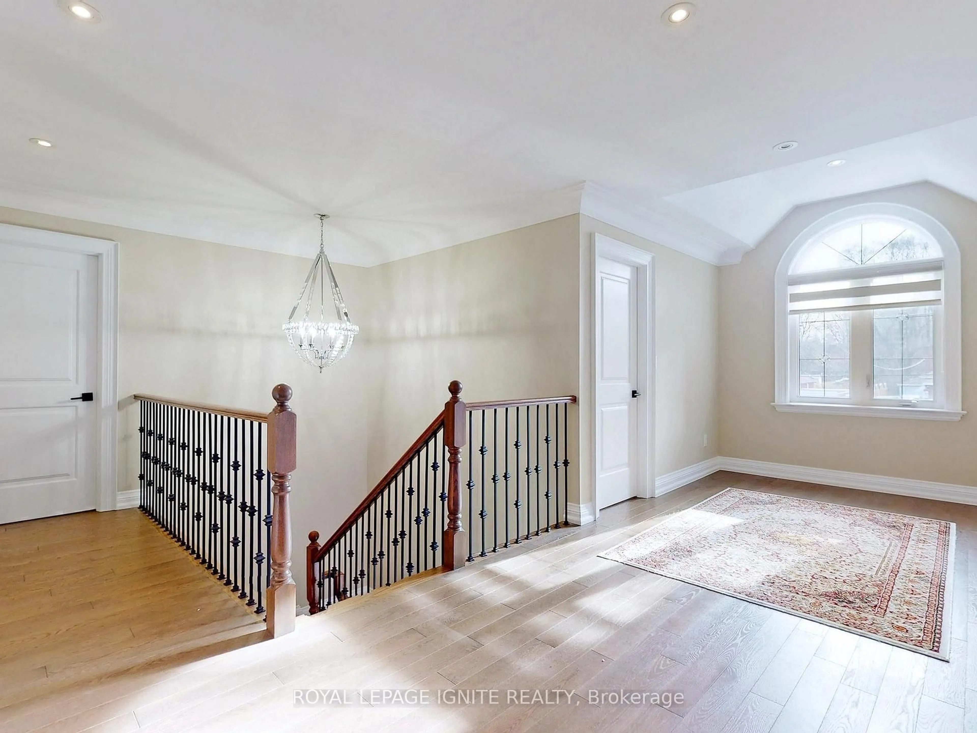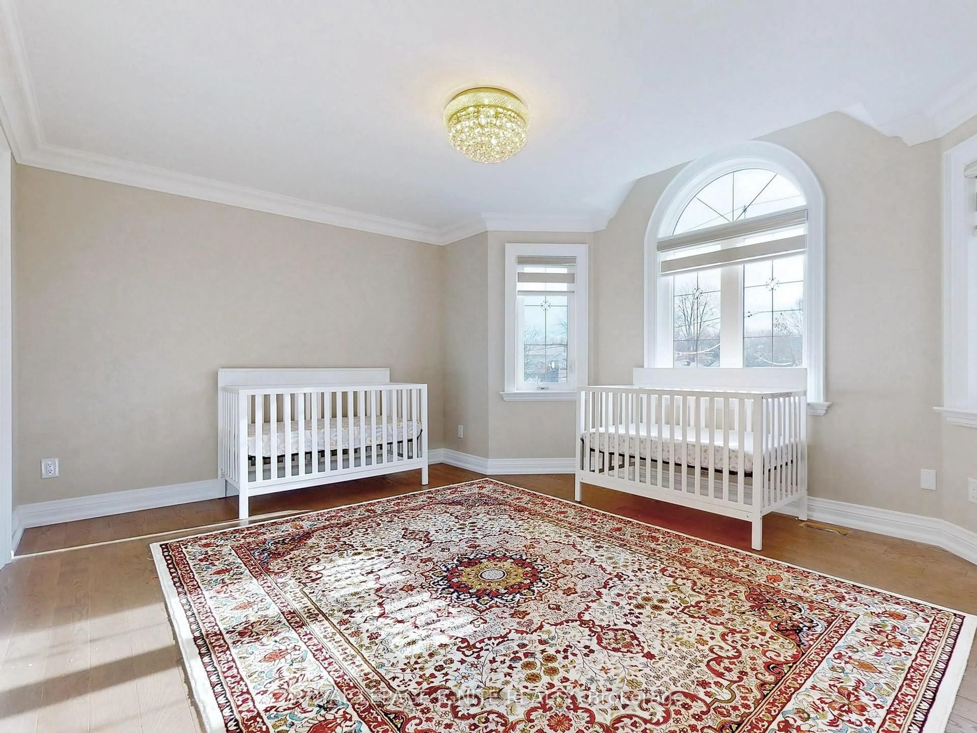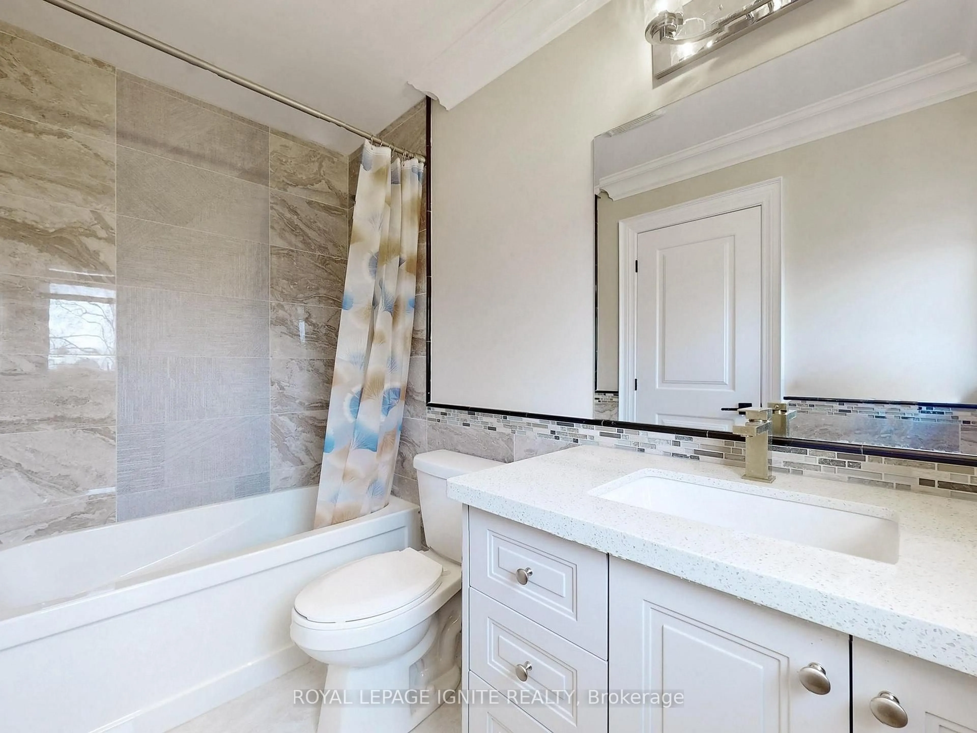20 Chatterton Blvd, Toronto, Ontario M1M 2G2
Contact us about this property
Highlights
Estimated valueThis is the price Wahi expects this property to sell for.
The calculation is powered by our Instant Home Value Estimate, which uses current market and property price trends to estimate your home’s value with a 90% accuracy rate.Not available
Price/Sqft$510/sqft
Monthly cost
Open Calculator
Description
Discover The Epitome of Luxury Living In The Prestigious Scarborough Village, Offering Backyard Oasis w/Inground Saltwater Swimming Pool with Splash pad, Spillover Spa and Fire Pit. This Custom-Built Masterpiece Is A Sanctuary Of Sophistication Boasting 5 Bedrooms + 5 Bathrooms. The Grand Open Concept Main Floor Welcomes Abundance Of Natural Light Leading You To A Chefs Inspired Dream Kitchen Adorned With A Stunning Stone Backsplash And Top Of The Line Appliances Complete With a Grand Island. Gourmet Kitchen, Breakfast Area & Large Family Rm Overlooking The Swimming Pool, Hot Tub & Fireplace For Your Entertainment. This Beauty Features Waffle Ceilings, Crown Mouldings & 4 Accent Feature Walls w/Fireplaces. A Luxurious Lower Level With 2 Separate Areas, 1 Open Area To Keep and 1 To Rent w/a Rough-In ready for Kitchen. Whether You're Entertaining Guests Or Enjoying A Quiet Evening, This Home Offers The Perfect Blend Of Elegance And Relaxation. Don't Miss The Opportunity To Call This Dream Home Yours - A Haven Where Every Detail Has Been Carefully Curated For Luxurious Living. No Homes In Back. Premium Lot W/Huge Frontage, Yard & Driveway. Next Door Home is 20Ft Away, Garage W/Epoxy Flooring. All Golden Crystal Chandeliers On Main & Second Fl. Second FL Laundry For Convenience. Pot Lights Throughout. Crown Mouldings Throughout. Move In & Enjoy!
Property Details
Interior
Features
Main Floor
Breakfast
0.0 x 0.0Living
4.41 x 3.51hardwood floor / Pot Lights / Bay Window
Kitchen
7.32 x 4.94Tile Floor / Marble Counter / W/O To Deck
Dining
3.9 x 3.51hardwood floor / Window
Exterior
Features
Parking
Garage spaces 2
Garage type Attached
Other parking spaces 5
Total parking spaces 7
Property History
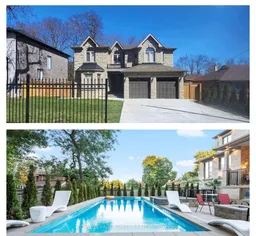 33
33