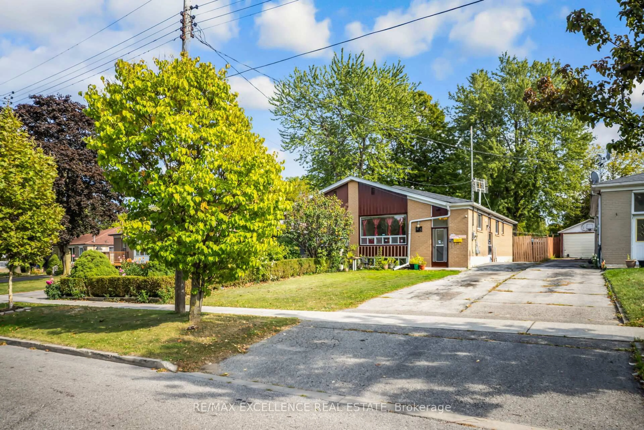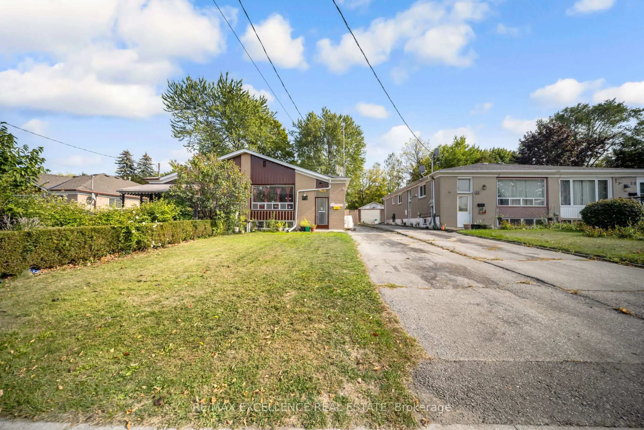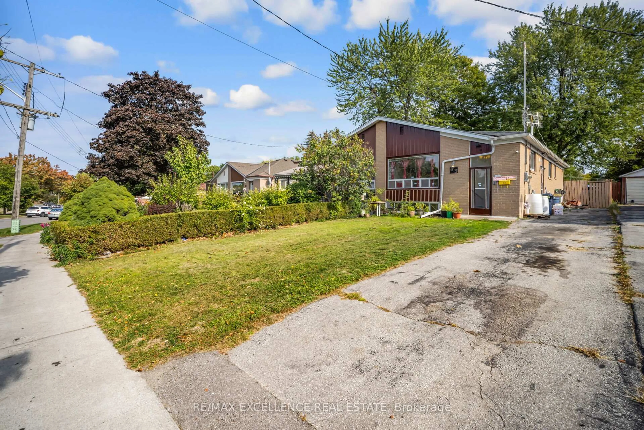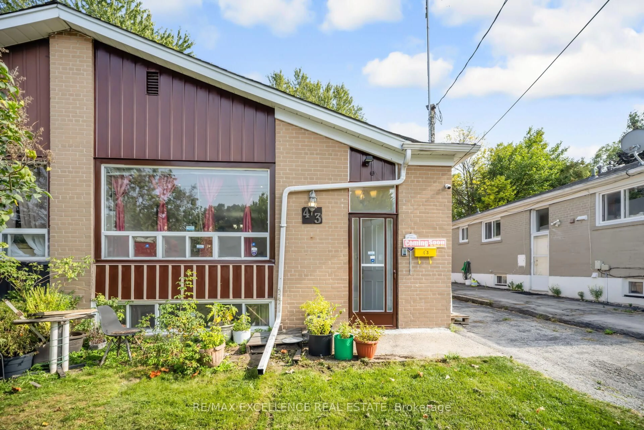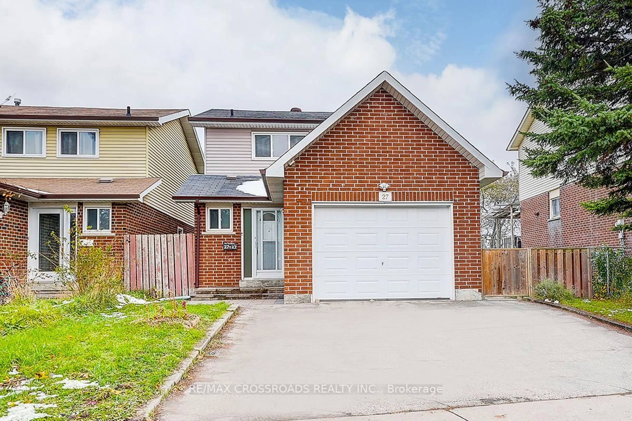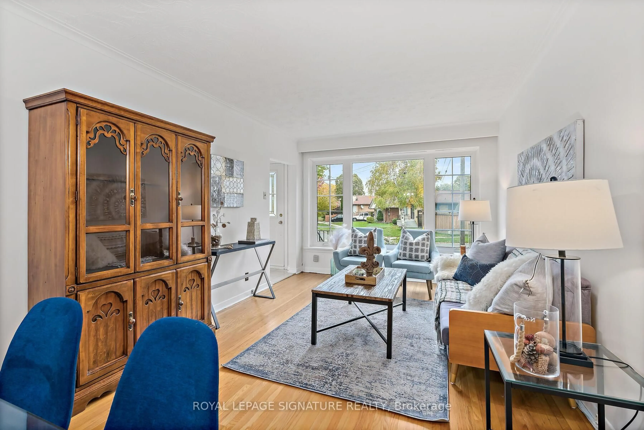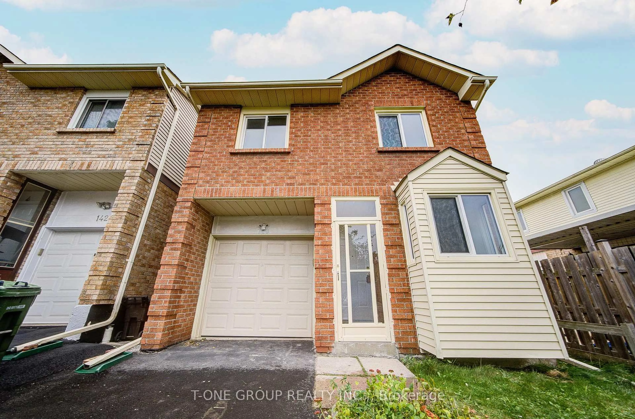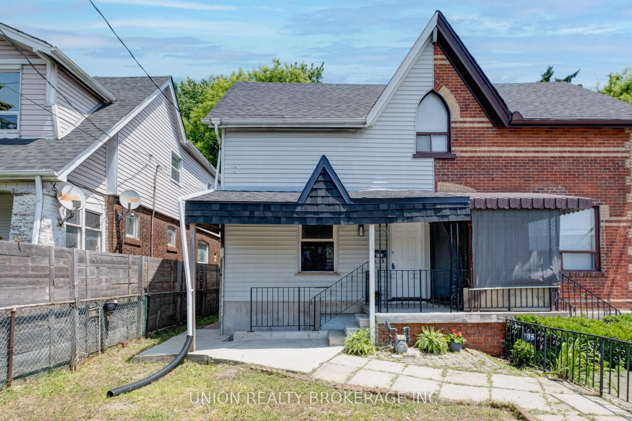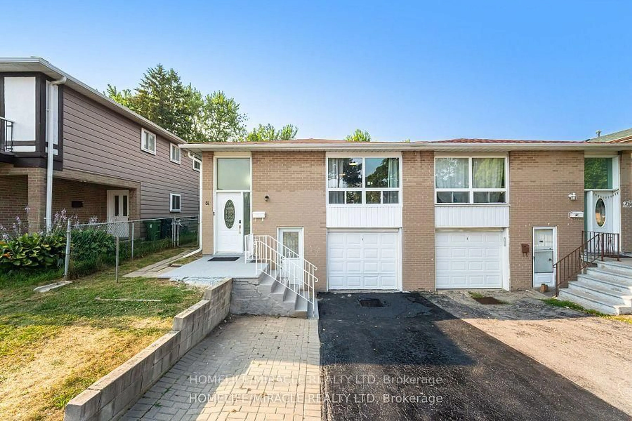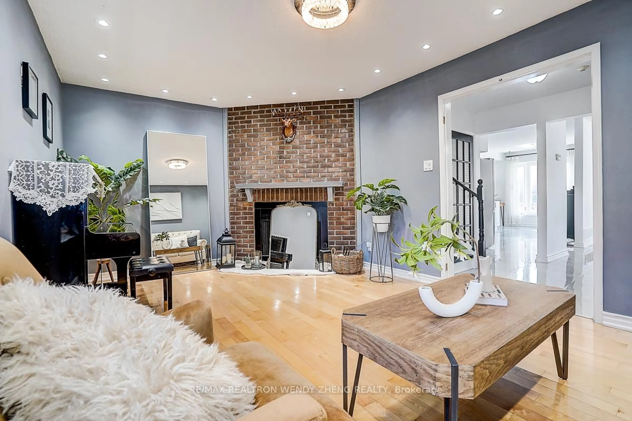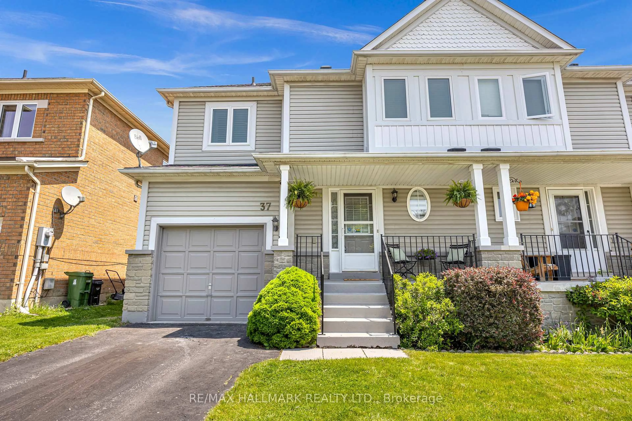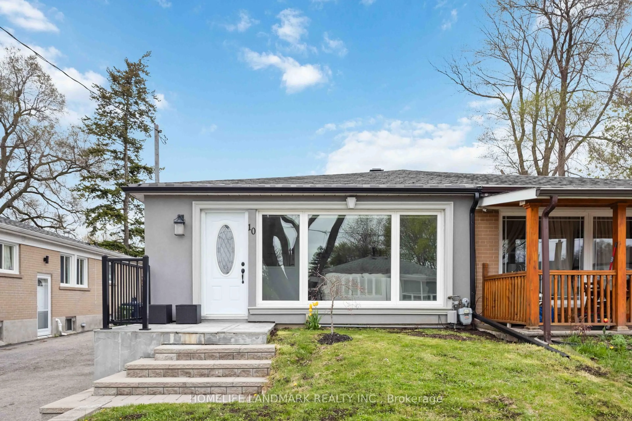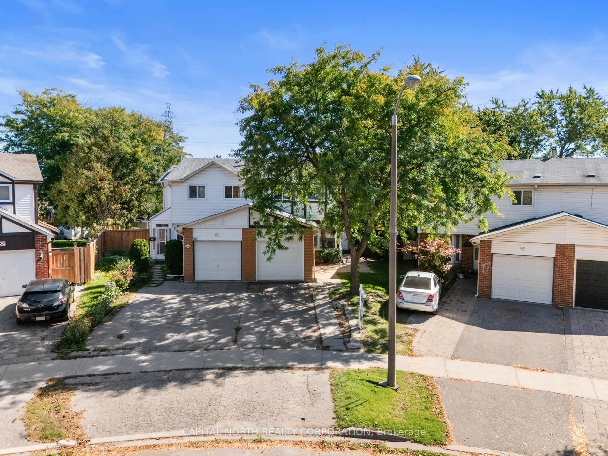43 Porchester Dr, Toronto, Ontario M1J 2R4
Contact us about this property
Highlights
Estimated valueThis is the price Wahi expects this property to sell for.
The calculation is powered by our Instant Home Value Estimate, which uses current market and property price trends to estimate your home’s value with a 90% accuracy rate.Not available
Price/Sqft$1,027/sqft
Monthly cost
Open Calculator

Curious about what homes are selling for in this area?
Get a report on comparable homes with helpful insights and trends.
*Based on last 30 days
Description
Stop Renting & Start Owning! This spacious 3+1 bedroom solid brick semi-detached bungalow offers comfort, upgrades, and income potential in a prime Scarborough location. Freshly painted with a bright living room, modern kitchen (2018), roof (2018), and furnace/AC (2014) for worry-free living.Step outside to a double-sized backyard with patio, shed, and mature treesperfect for summer BBQs and family gatherings.The fully finished basement with separate entrance includes a full kitchen, washroom, bedroom, and oversized living room (with option for a 2nd bedroom), making it perfect for an in-law suite or extra rental income. Plenty of parking in the driveway.Location cant be beat: Walk to GO station, minutes to STC, Scarborough Hospital, schools, shopping, parks, library, Hwy 401, and multiple places of worship.
Property Details
Interior
Features
Bsmt Floor
Workshop
2.7 x 2.8Rec
6.5 x 3.2Wood Floor / Pot Lights / Open Concept
Br
3.8 x 3.2Wood Floor / Mirrored Closet / Window
Exterior
Features
Parking
Garage spaces -
Garage type -
Total parking spaces 4
Property History
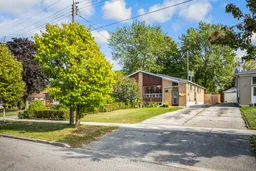 50
50