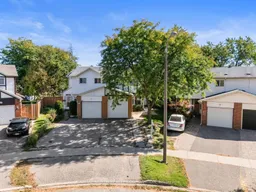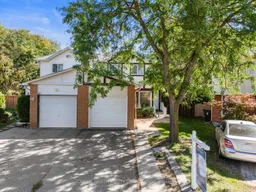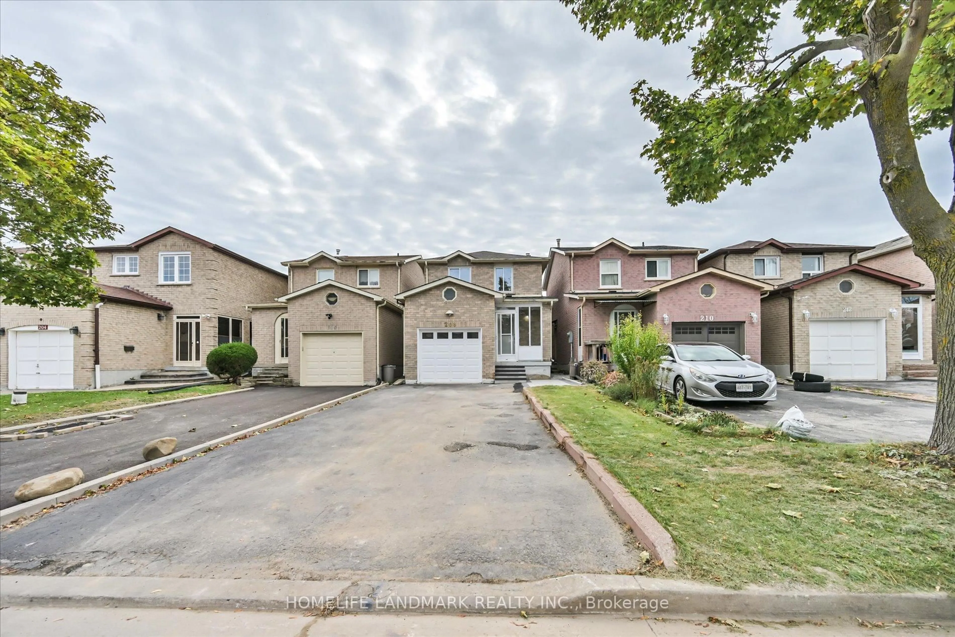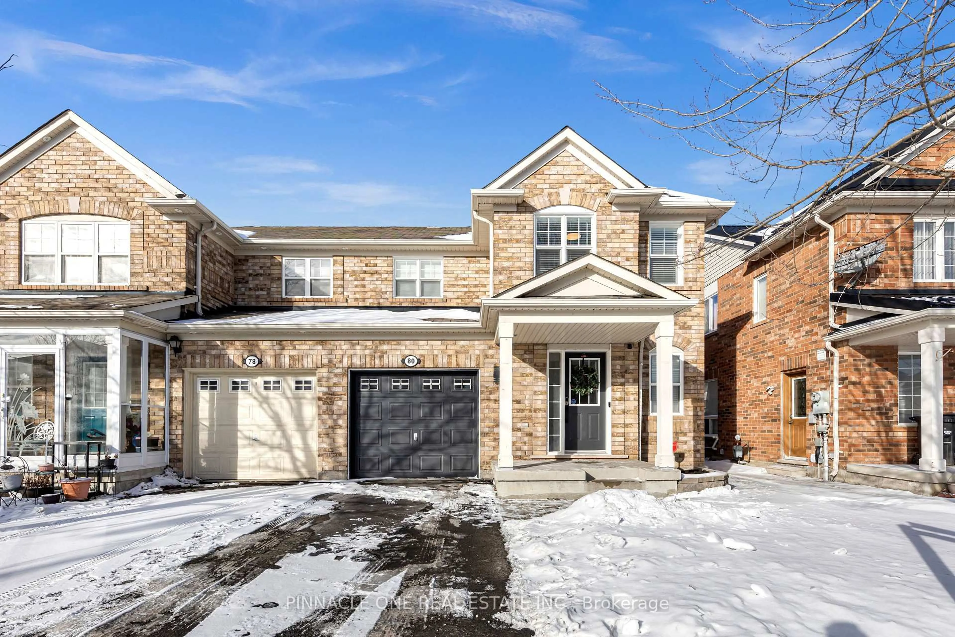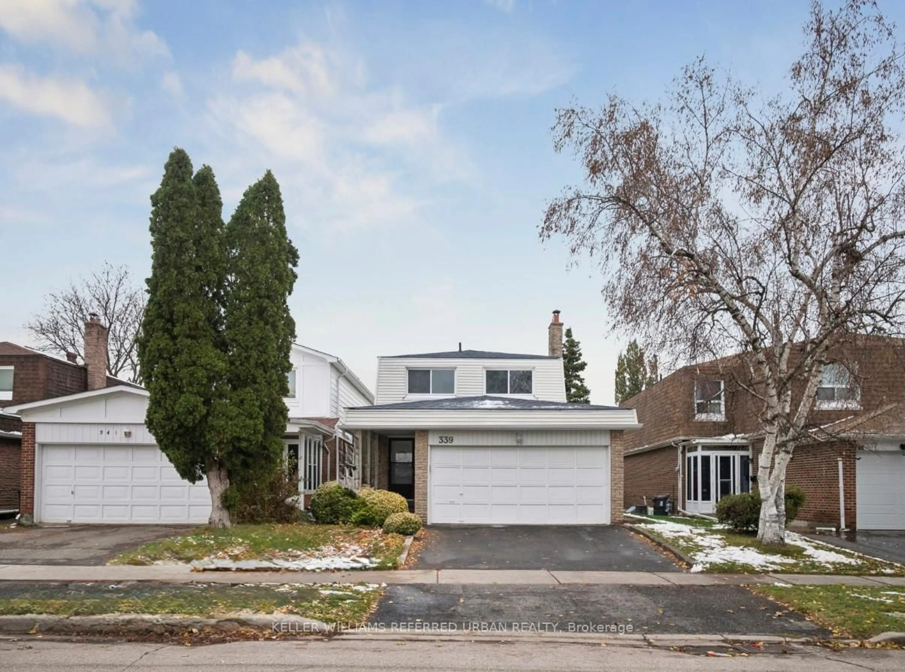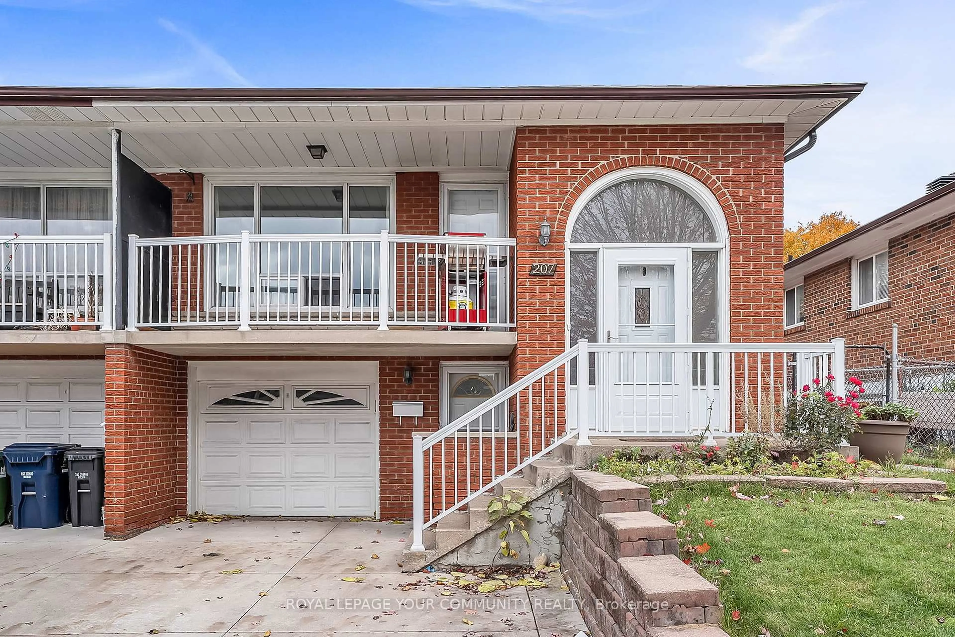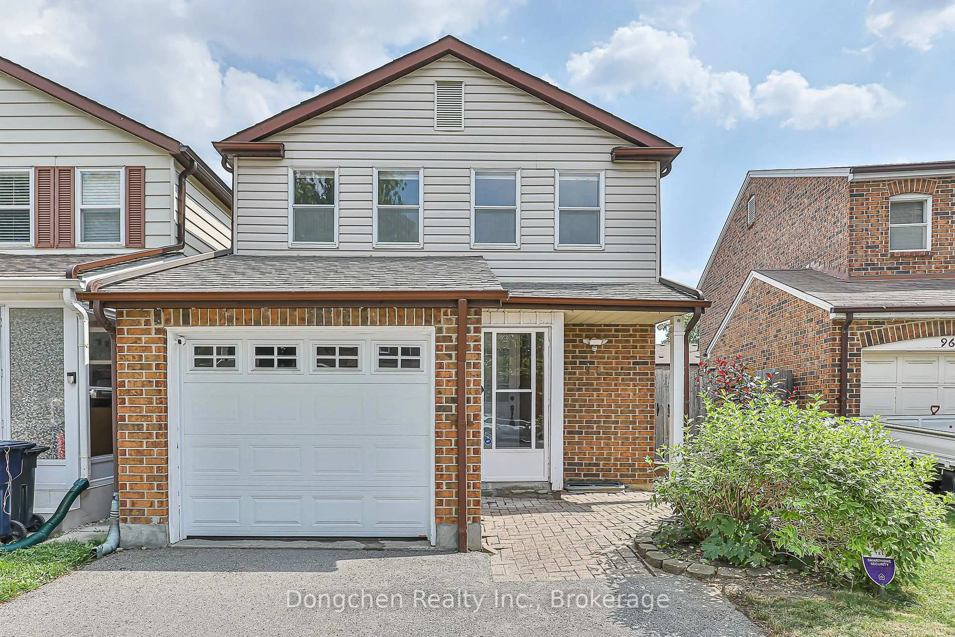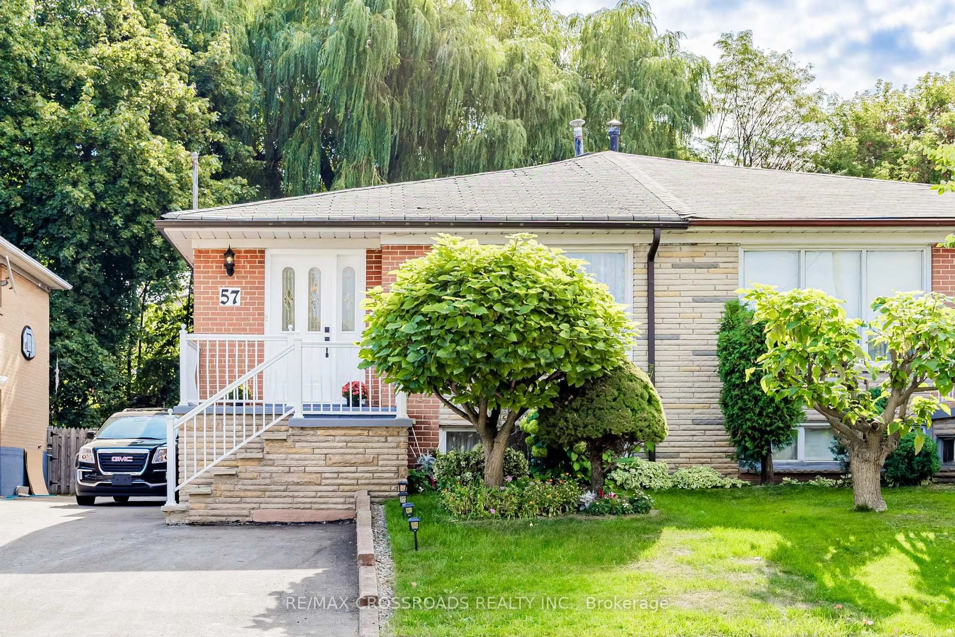Welcome To 63 Pondtail Dr In Scarborough - A Beautifully Maintained Semi-Detached Home On A Quiet Crescent-Like Street With A Rare Pie-Shaped Lot And No Rear Yard Neighbours. This Home Features 3 Bedrooms Above Grade, An Additional Bedroom And Full 3PC Bath In The Finished Basement, And 2 Other Bathrooms, Including A Renovated Powder Room On The Main Floor. The Main And Second Levels Feature A Stylish Blend Of Upgraded Blonde Hardwood And Tile Flooring, A Beautifully Renovated Kitchen With Countertops, A Striking Book-Matched Backsplash, And A Convenient Breakfast Bar, Flowing Seamlessly Into The Open-Concept Kitchen And Dining Area, And A Bright Sunroom Just Off The Dining Space. Enjoy Peace Of Mind With Updated Windows, Roof, Furnace, And Hot Water Tank. Parking For Two With An Attached Garage And Private Driveway. Conveniently Located Near Top-Rated Schools, Parks, Shopping, Public Transit, Scarborough Town Centre, The Toronto Zoo, Rouge National Urban Park, And Easy Highway Access (401 & 407) - The Perfect Blend Of Comfort, Privacy, And Convenience.
Inclusions: Includes All Existing Kitchen Appliances (White Kenmore Fridge/Freezer, S/S Whirlpool Cooktop/Oven And S/S Milano Hood Fan), White Fridge/Freezer (In The Sunroom), Genera Deep Freezer (In The Basement), Grey Kenmore Dryer, White LG Washer And All ELF's (Electric Light Fixtures).
