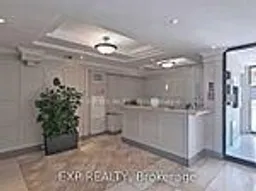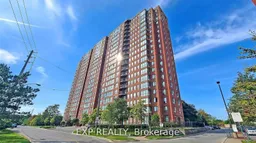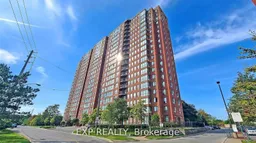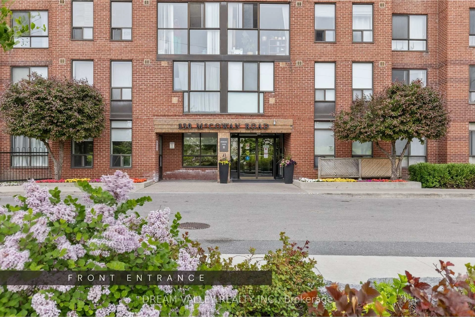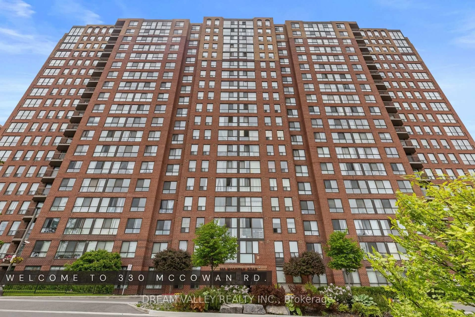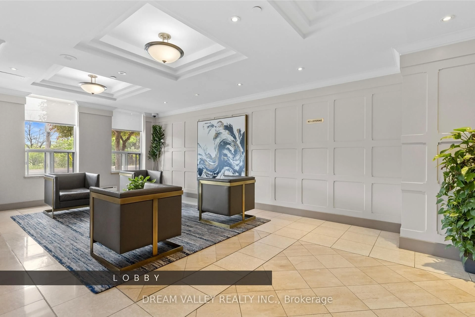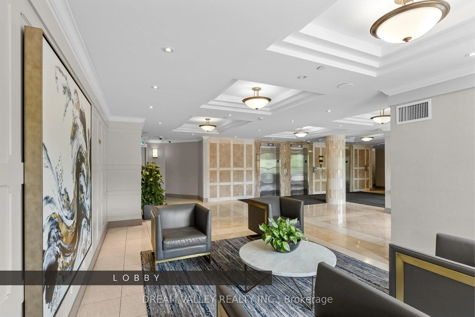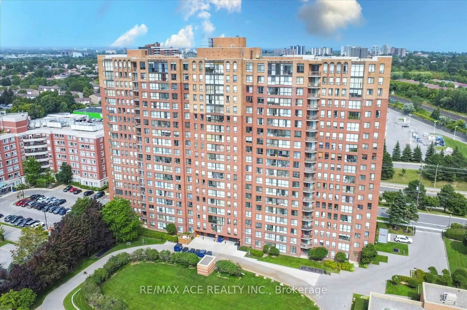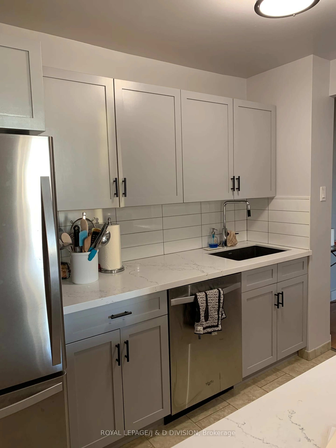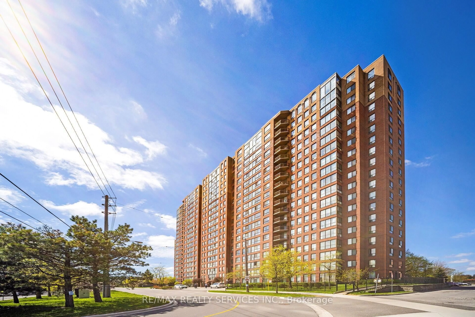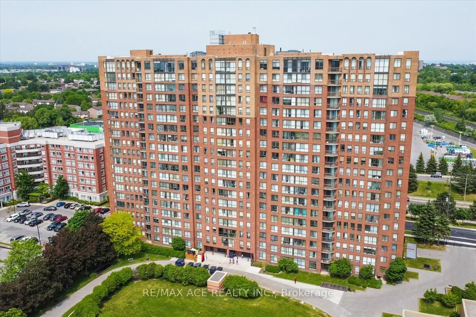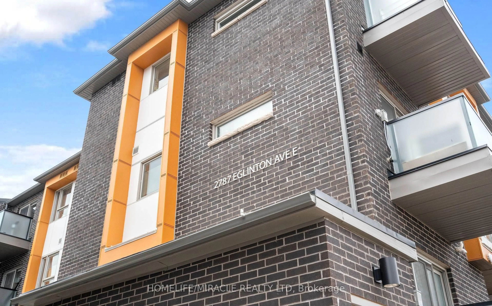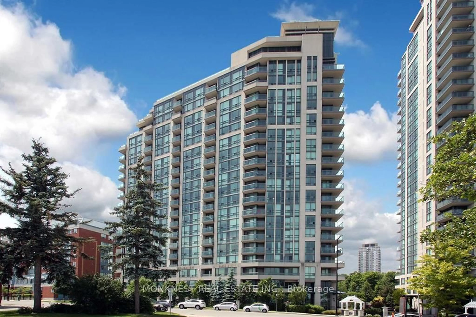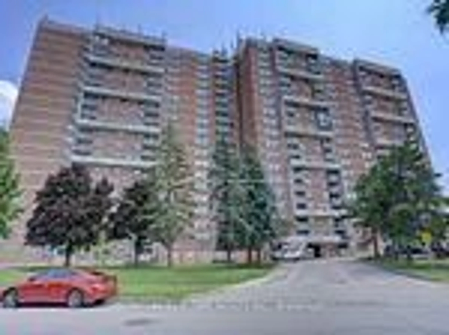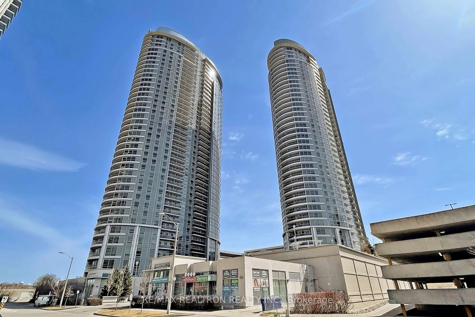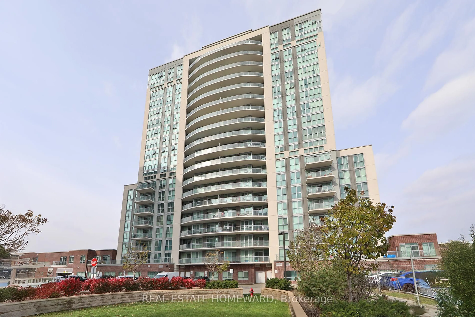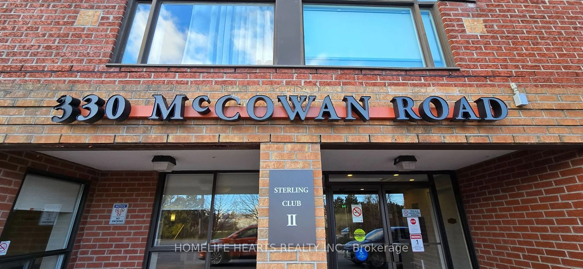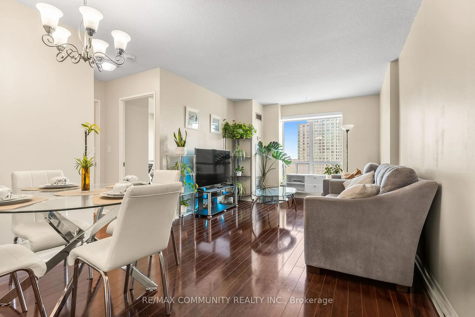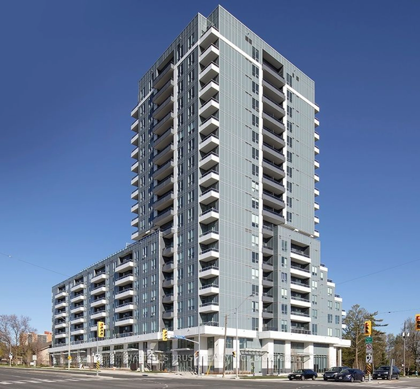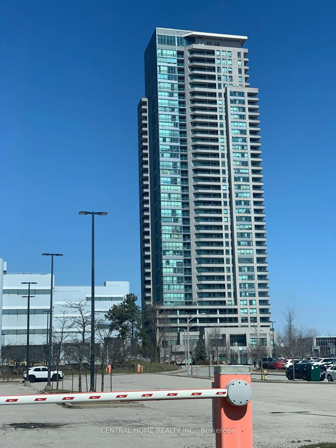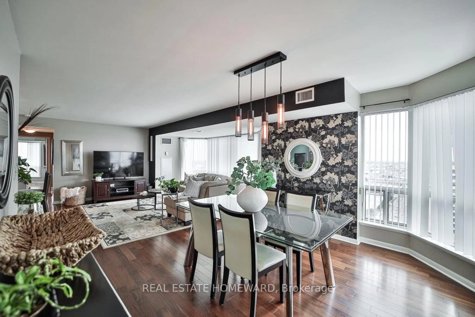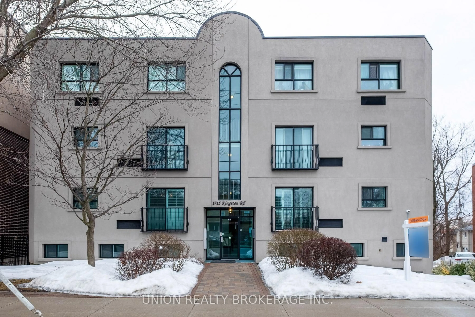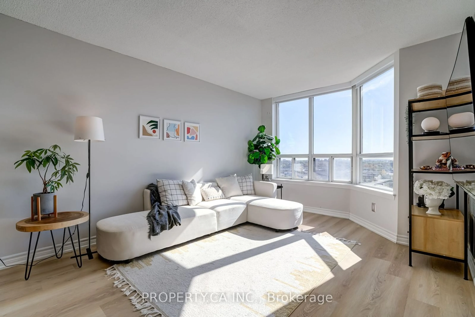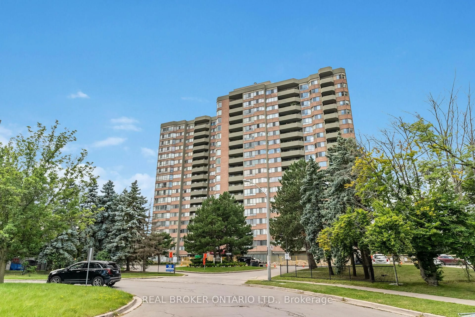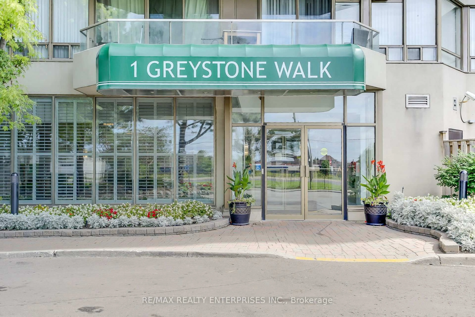330 Mccowan Rd #1213, Toronto, Ontario M1J 3N3
Contact us about this property
Highlights
Estimated valueThis is the price Wahi expects this property to sell for.
The calculation is powered by our Instant Home Value Estimate, which uses current market and property price trends to estimate your home’s value with a 90% accuracy rate.Not available
Price/Sqft$494/sqft
Monthly cost
Open Calculator

Curious about what homes are selling for in this area?
Get a report on comparable homes with helpful insights and trends.
+7
Properties sold*
$450K
Median sold price*
*Based on last 30 days
Description
Welcome to your new home at Sterling Club II! Clean, bright, and spacious 2 bedrooms + den, 2 bathrooms condo with Solarium located in a well-maintained, family friendly building. Modern kitchen with ample cabinets and butcherblock countertops with stainless steel appliances. Large windows flood the entire unit with natural sunlight throughout the day, creating a warm and welcoming atmosphere. Views of the Toronto skyline and CN Tower in the distance. New oak laminate flooring throughout unit. In-suite stacked Washer and Dryer. Plenty of visitors parking available. Walking Trail in rear, Clubhouse with Indoor Swimming Pool, Sauna, Fitness Centre, Squash Court, Library, Rec Room etc. Close to shopping (10 mins to STC, walk to No Frills, Walmart, Home Depot, Tim Hortons and so much more), restaurants, schools, libraries, parks, places of worship all nearby and 10 min to The Scarborough Bluffs. TTC - 5 mins to Kennedy Station, 5 mins to Kennedy Go & Eglinton Go, and 20 mins to downtown! Maintenance fees include all utilities offering you added convenience and peace of mind! Effortless condo living at its finest.
Property Details
Interior
Features
Flat Floor
Living
14.44 x 9.22Large Window / Laminate
Dining
10.99 x 9.51Large Window / Laminate
Kitchen
10.83 x 7.48Modern Kitchen / Stainless Steel Appl / Custom Counter
Primary
11.81 x 11.48Large Window / 4 Pc Ensuite / Large Closet
Exterior
Features
Parking
Garage spaces 1
Garage type Underground
Other parking spaces 0
Total parking spaces 1
Condo Details
Amenities
Club House, Exercise Room, Games Room, Indoor Pool, Sauna, Visitor Parking
Inclusions
Property History
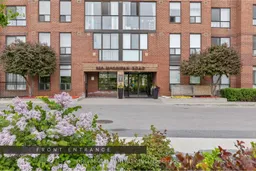 40
40