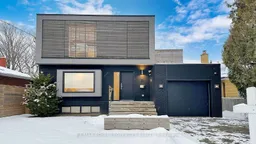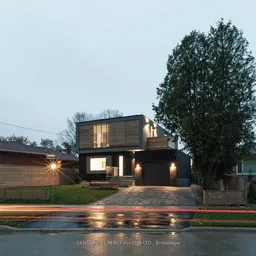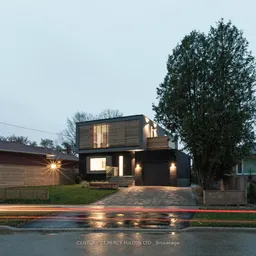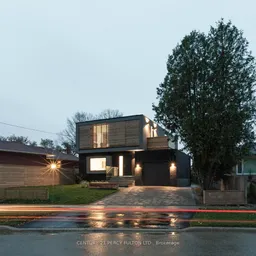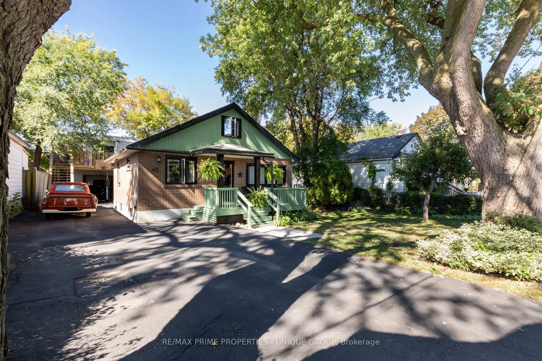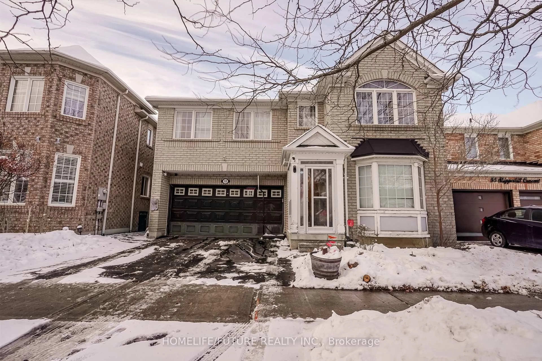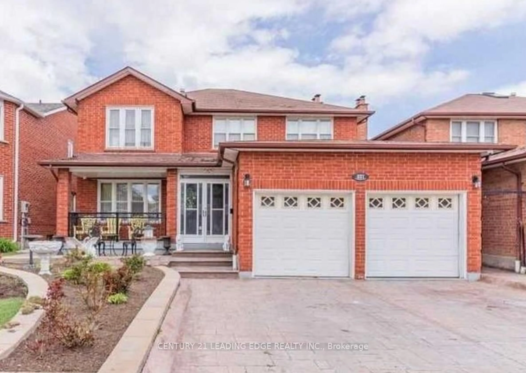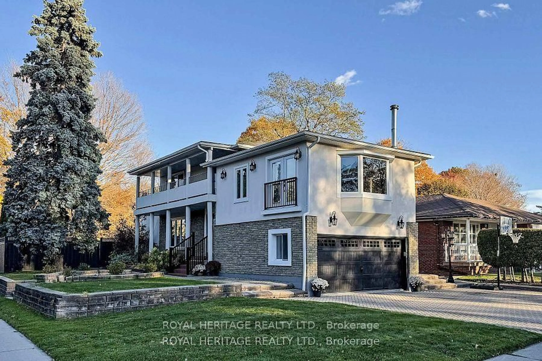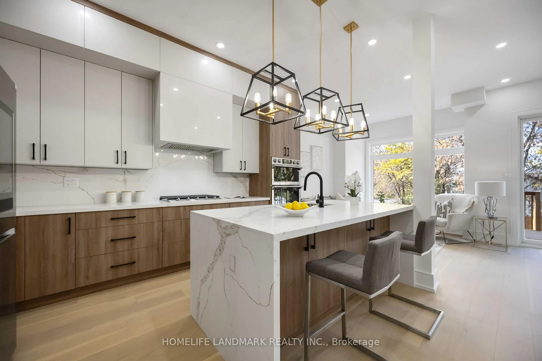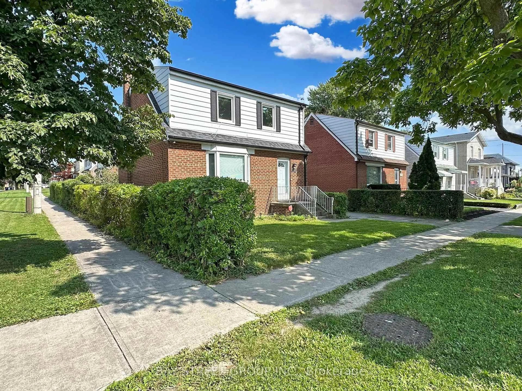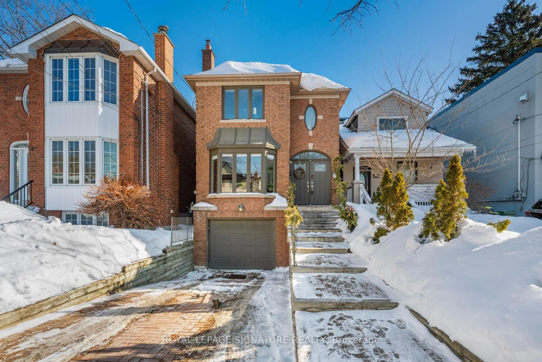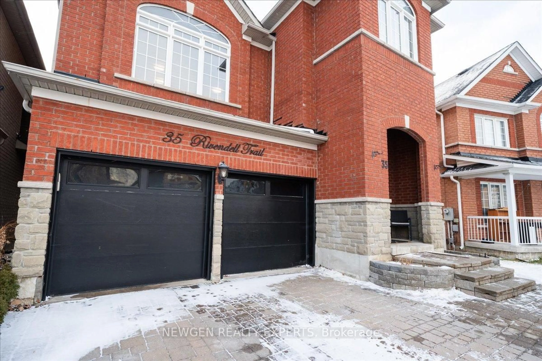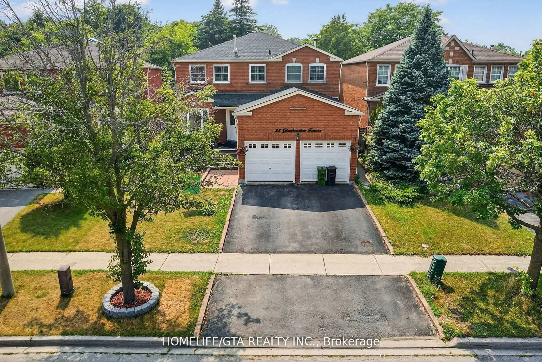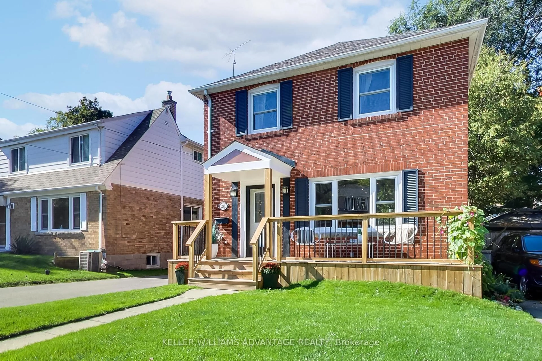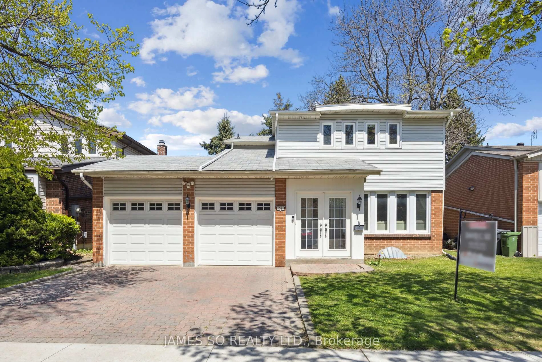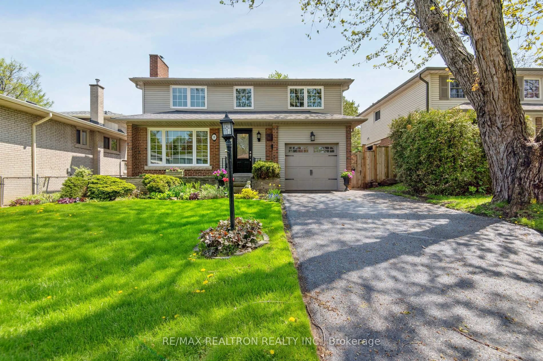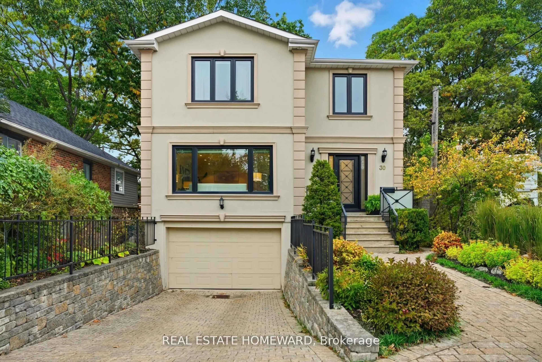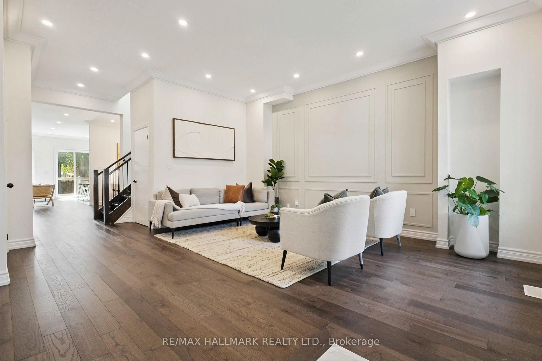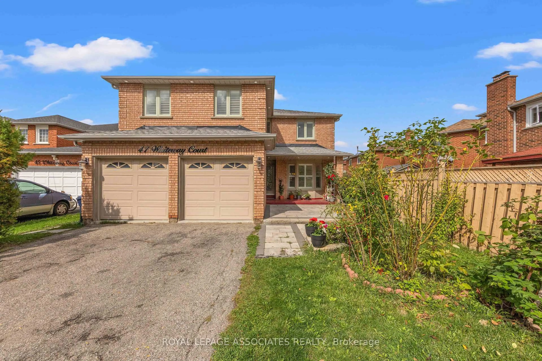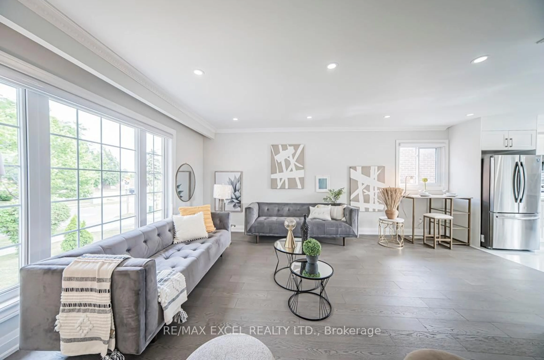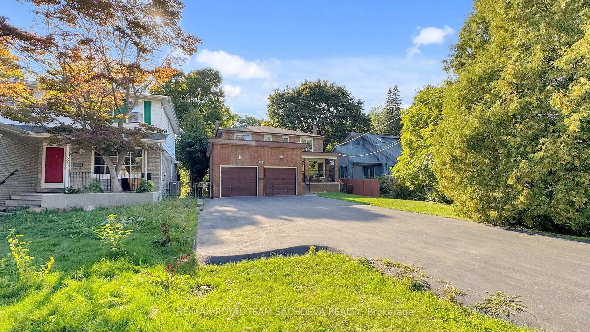A Stunning New Rebuilt 7 Years Ago Completely Transformed xx A Master Class In -Detail Where Modern Design Meets Luxury xxx Very Large Detached 2 Storey Home With Separate Inlaw Suite for Extra Income Potentarl or Personal Use xxx Main Floor Open Concept Living & Dining With A Spectacular Chef's Kitchen, With Centre Island & High End Appliances, A Dining Room To Entertain, Large Laundry Room With Chute Access xx Main Floor With 2 Spacious Bedrooms With Built In Closets xxx Modern Sleek Full Bathrom And Styling Powder Room On Main xx Second Floor Master Bedroom Offers Built In Desks, Skylights, A Large Walk In Closet With Custom Shelving & Very Large In Suite Luxurious 5 Piece Bathroom With High End Finishes & Heated Floor xx A Unique Bridge Connects A Sophisticated Home Office To Family Room With Gas Fireplace For Family Entertaining & Lounge / Bar With A Walk Out Balcony ** Finished Basement With "RecRoom With Living & Modern Kitchen xx Large Bedroom With With Walk In Closet & Own Laundary xx Another Full Bathroom xx Custom Hardwood Flooring With High End Quality Finishes Throughout Home XX Updated Electrical Wiring With 200 Apms Circuit Breaker Panel. xxx Great Family Neighbouhood. Dead End Street xxx Close To TTC, Subways, Highways, School, Shopping, Bluffs & Downtown Toronto.
Inclusions: 2 Fridges, 2 Stoves, 2 Dishwashers, 2 Washers, 2 Dryers, Security Camera System, Central Vaccum, HRV System, High Efficiency Gas Burner Equipment, CAC Unit, Tankless Water Heater, All Existing Window Coverings & All Electric Light Fixtures
