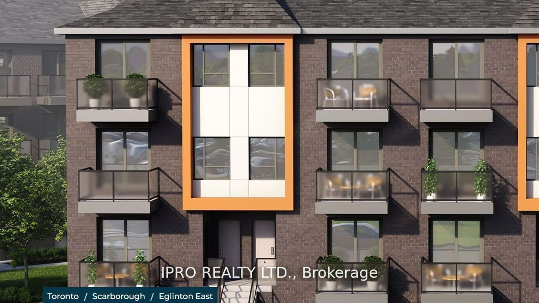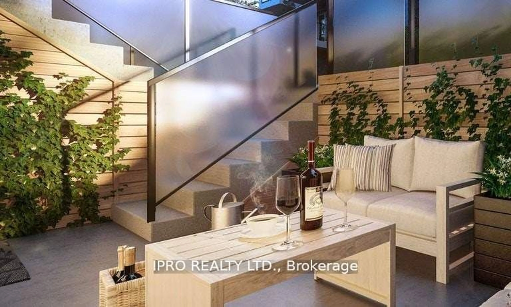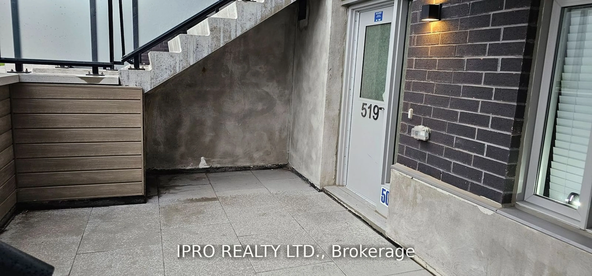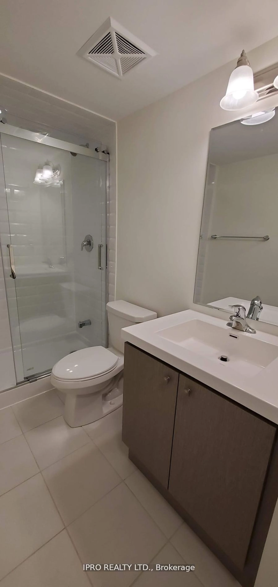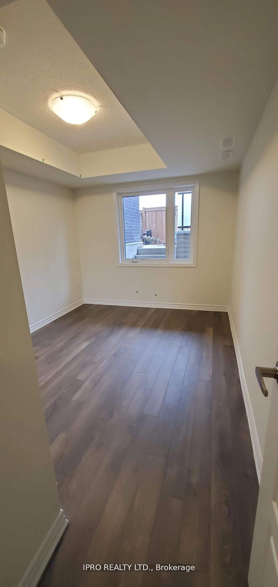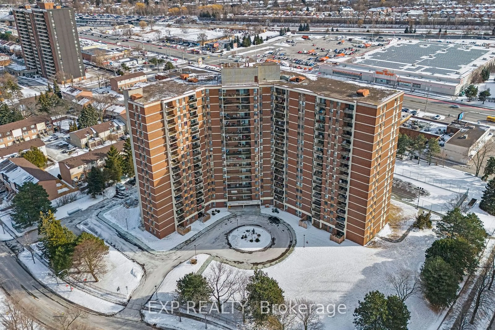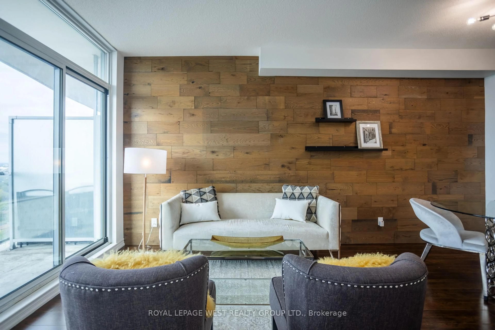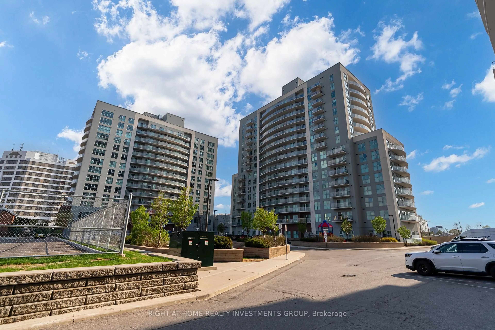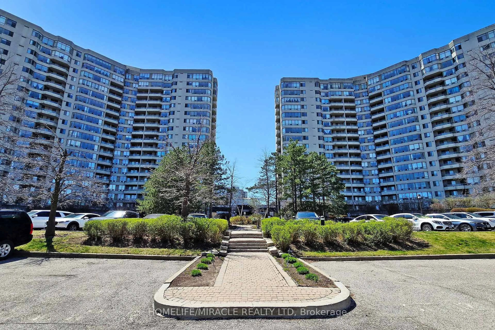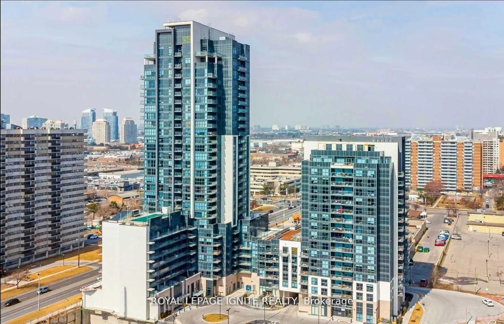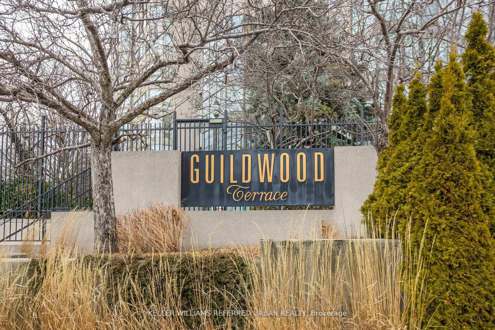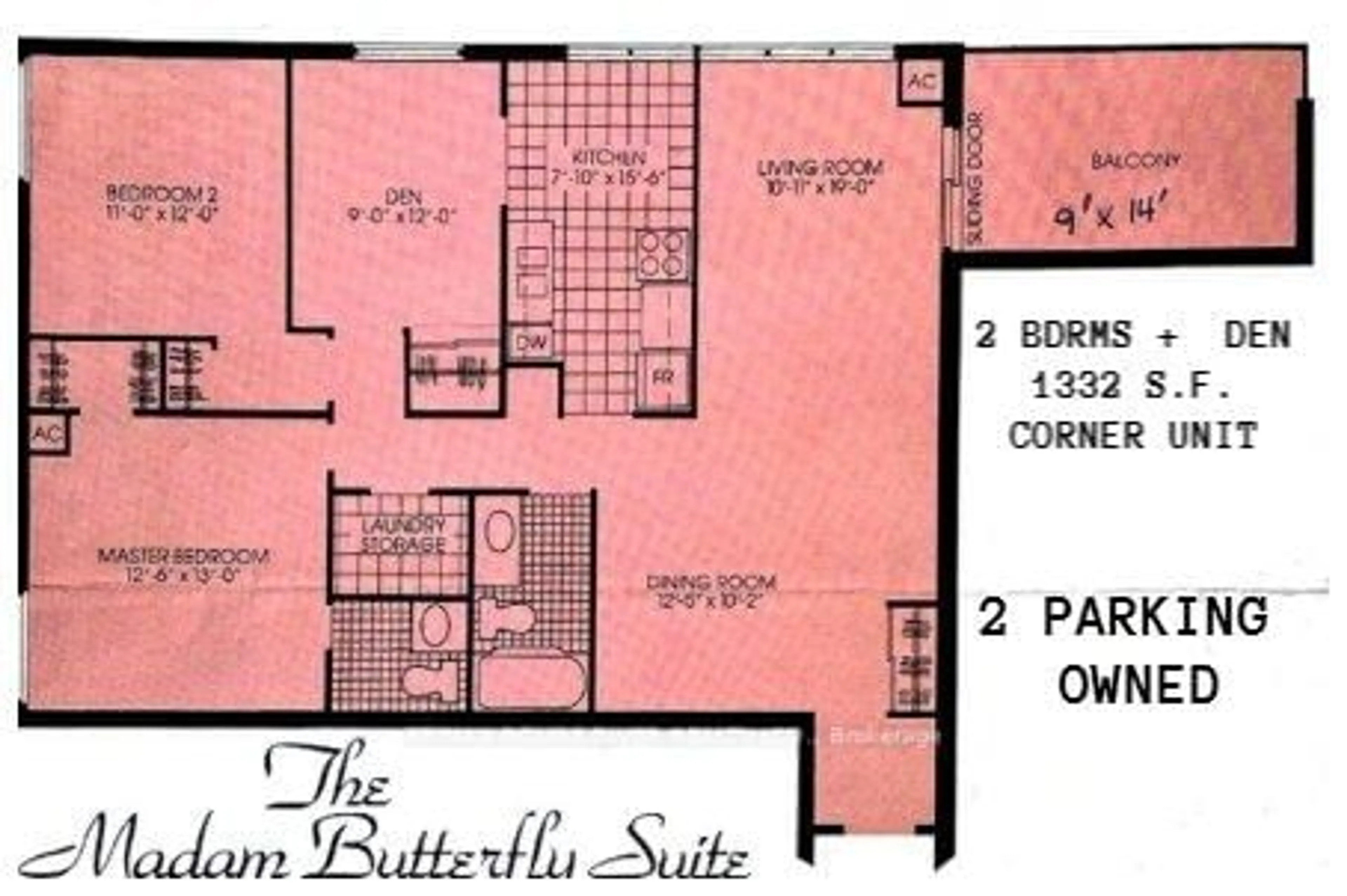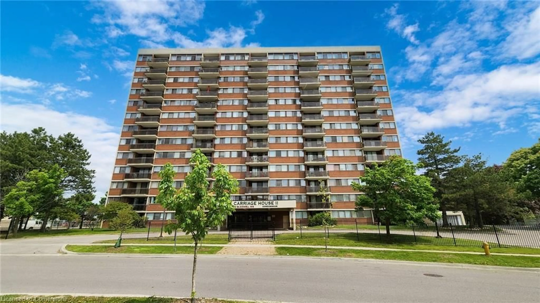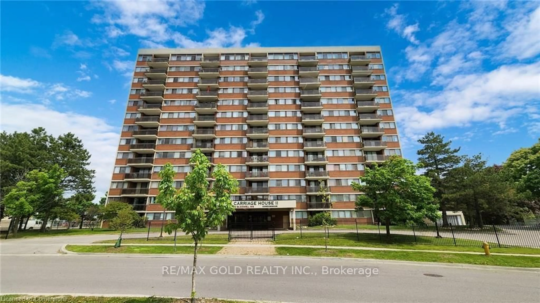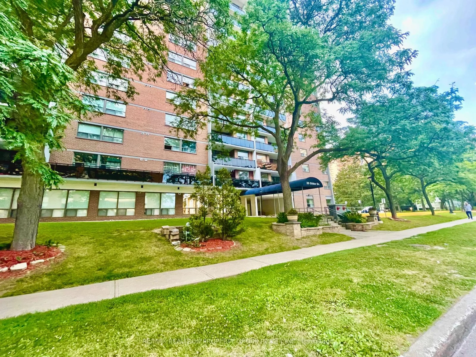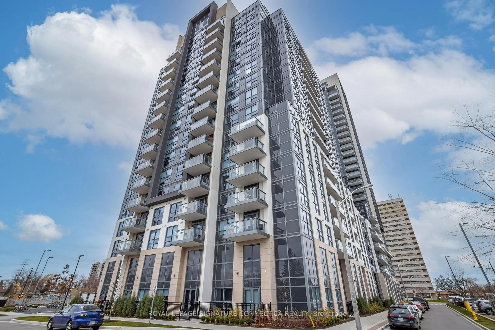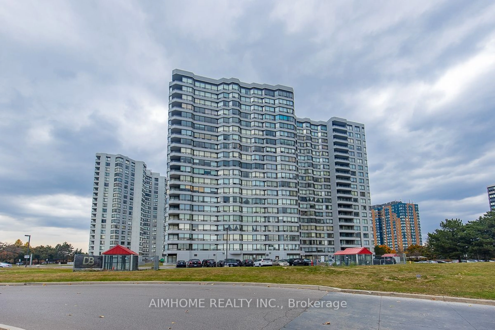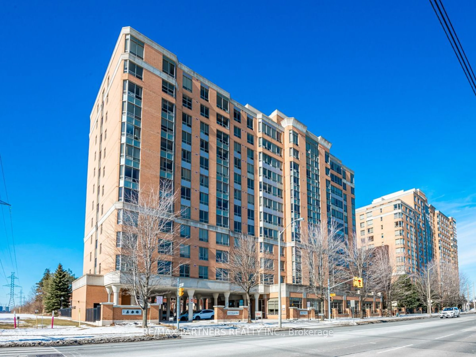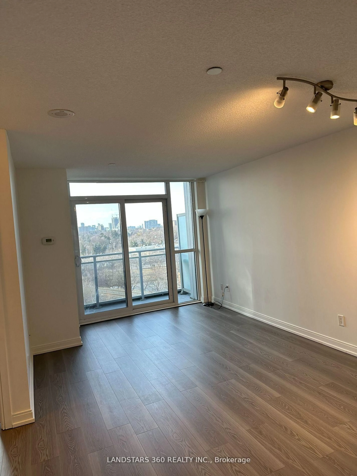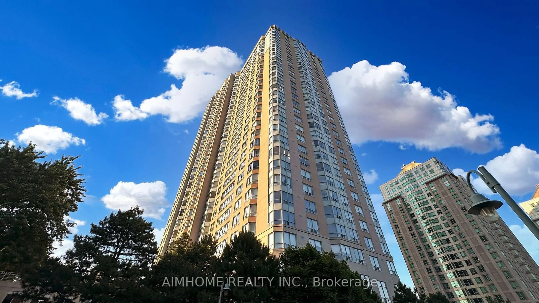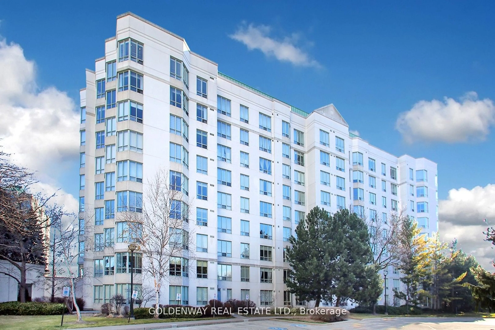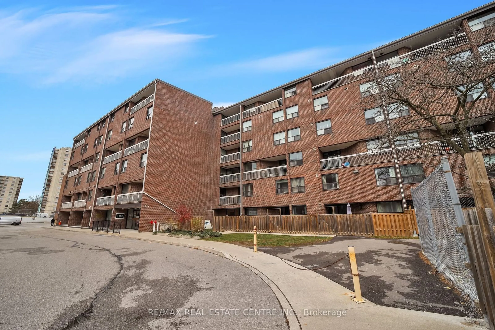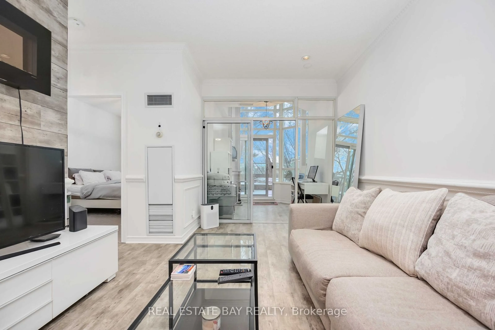2791 Eglinton Ave #519, Toronto, Ontario M1J 0B3
Contact us about this property
Highlights
Estimated ValueThis is the price Wahi expects this property to sell for.
The calculation is powered by our Instant Home Value Estimate, which uses current market and property price trends to estimate your home’s value with a 90% accuracy rate.Not available
Price/Sqft$881/sqft
Est. Mortgage$2,061/mo
Maintenance fees$230/mo
Tax Amount (2024)$1,588/yr
Days On Market104 days
Description
Be a Part of All the Action in Our vibrant East Station Community, Built by Mattamy Homes ! Conveniently Located in the Eglinton East and Danforth Rd Area, You'll feel like the City is truly at your Doorstep with established Schools, Local Parks, Shopping, Dining and More. Stay connected to the Downtown Core and Large GTA with stops for the TTC and GO Transit. Just a short walkaway and the Eglinton East LRT Extension in teh Planning Phase. THis Area is Built to Grow with You. Unit features 1 Bedroom, 1 Bath with Patio, Underground Parking Included. Kitchen upgrade and Standing Shower. Lots of Upgrades. **EXTRAS** Laminate Flooring Throughout, Ceramic Backsplash, Shower Area Upgraded.
Property Details
Interior
Features
Main Floor
Dining
3.2 x 2.69Laminate / Open Concept / Combined W/Living
Kitchen
3.05 x 2.39Laminate / Stainless Steel Appl / Quartz Counter
Br
3.65 x 2.69Laminate / W/I Closet / Window
Living
3.2 x 2.69Laminate / Open Concept / W/O To Patio
Exterior
Features
Parking
Garage spaces 1
Garage type Underground
Other parking spaces 0
Total parking spaces 1
Condo Details
Inclusions
Property History
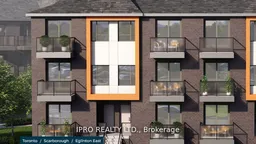 16
16
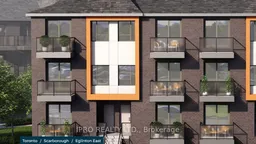
Get up to 1.5% cashback when you buy your dream home with Wahi Cashback

A new way to buy a home that puts cash back in your pocket.
- Our in-house Realtors do more deals and bring that negotiating power into your corner
- We leverage technology to get you more insights, move faster and simplify the process
- Our digital business model means we pass the savings onto you, with up to 1.5% cashback on the purchase of your home
