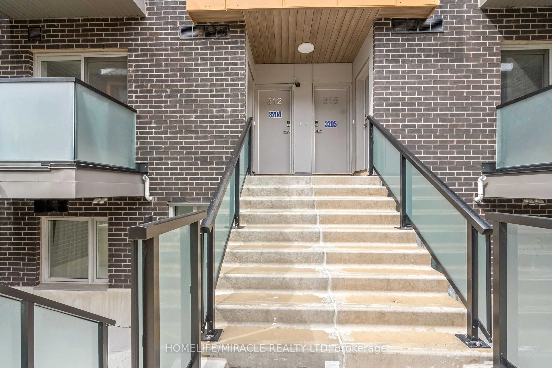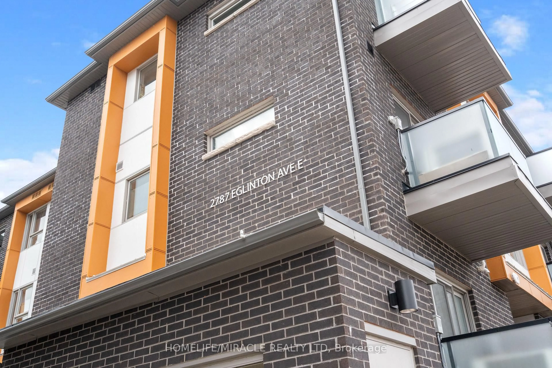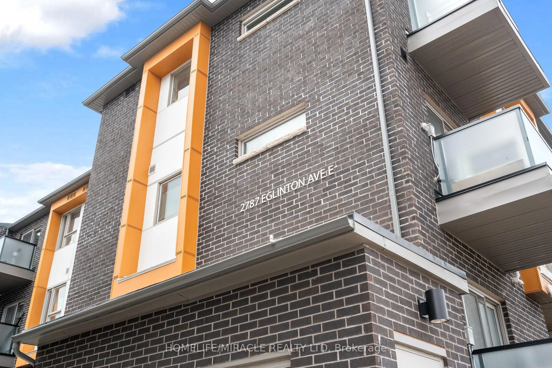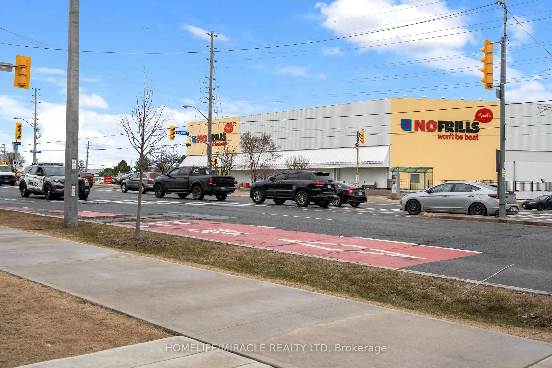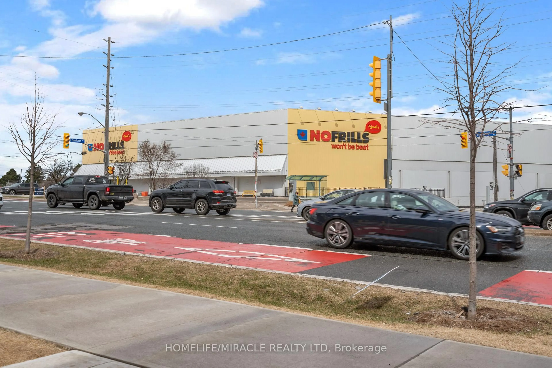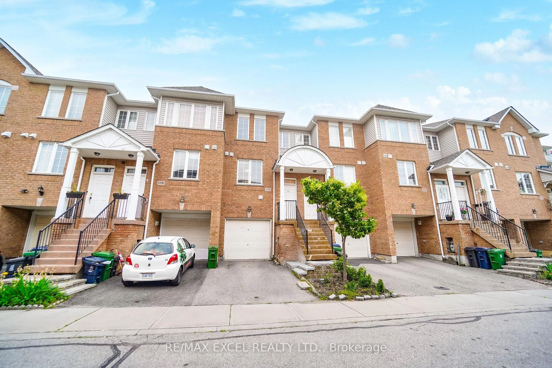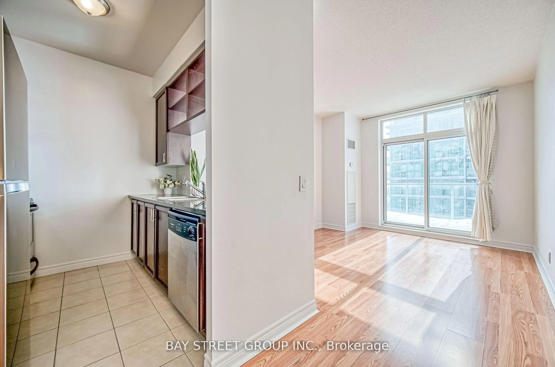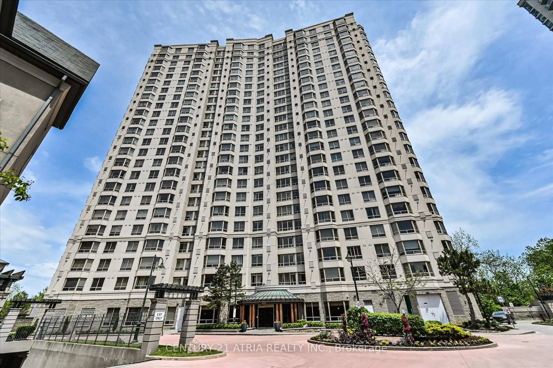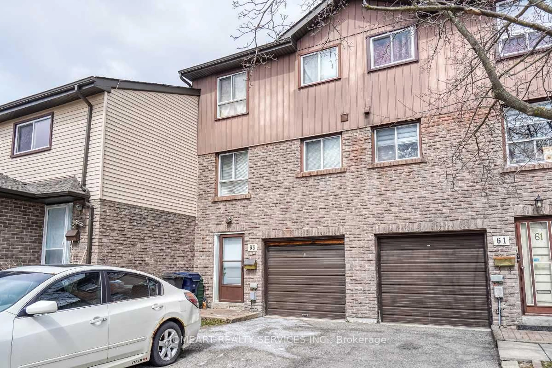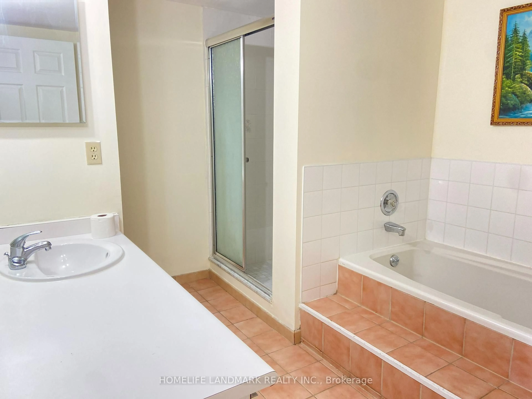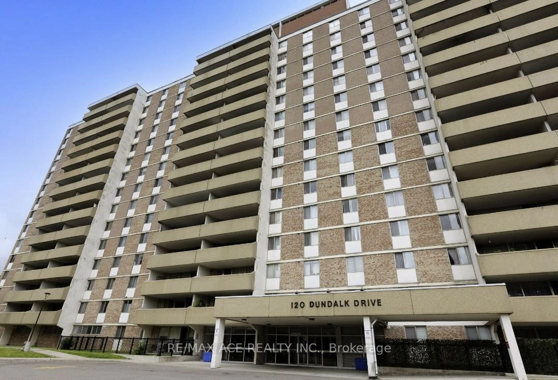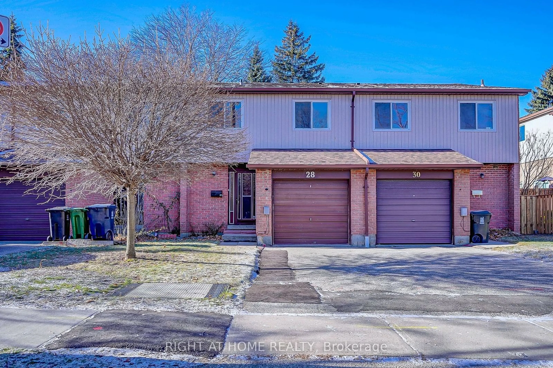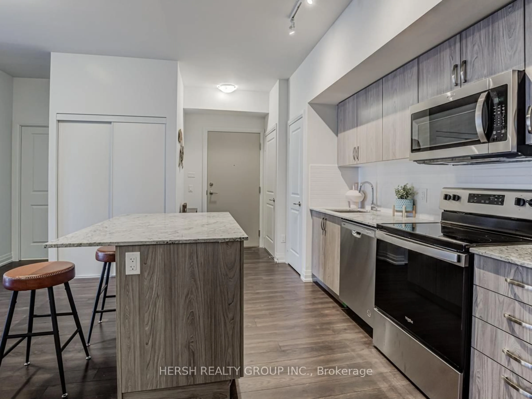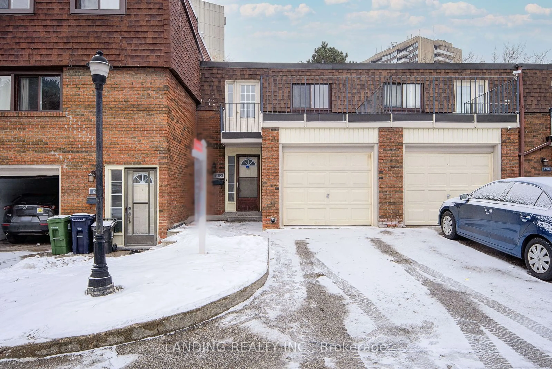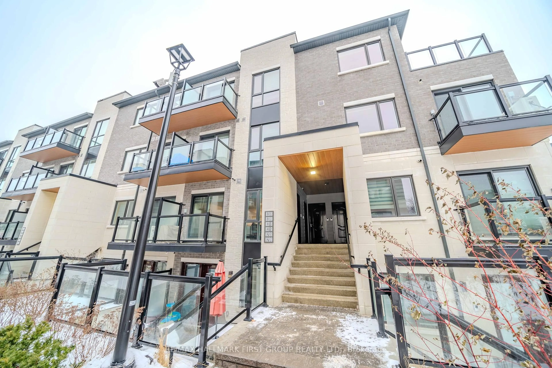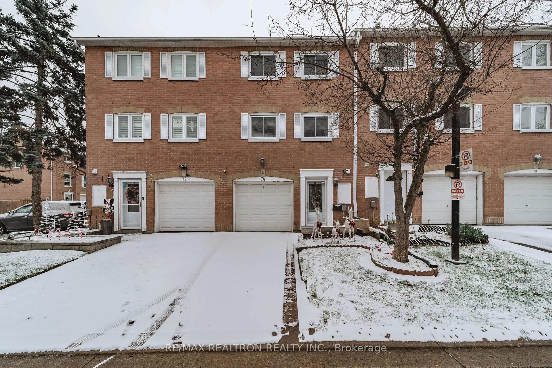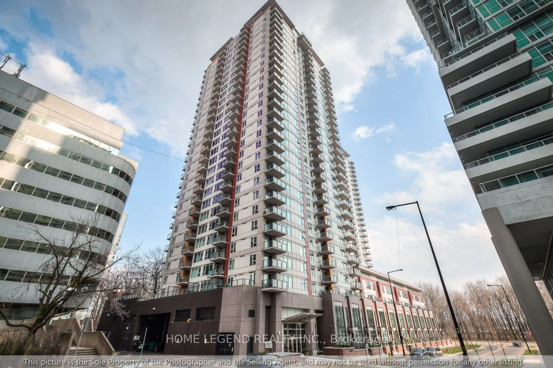2787 Eglinton Ave #312, Toronto, Ontario M1J 0B2
Contact us about this property
Highlights
Estimated valueThis is the price Wahi expects this property to sell for.
The calculation is powered by our Instant Home Value Estimate, which uses current market and property price trends to estimate your home’s value with a 90% accuracy rate.Not available
Price/Sqft$648/sqft
Monthly cost
Open Calculator

Curious about what homes are selling for in this area?
Get a report on comparable homes with helpful insights and trends.
+9
Properties sold*
$459K
Median sold price*
*Based on last 30 days
Description
Location! Location! Location! Welcome to East Station Upper Townhouse (Ombre) built by Mattamy. Amazing opportunity to own this stunning project that is part of a master planned community. Ombre Upper Model featuring 3 Bedrooms and 3 Washrooms.9'' Ceilings with Spacious Open-Concept Living & Dining Space W/Walk-Out to a balcony. Granite Countertop, Laminate Flooring ON MAIN FLOOR Don't miss this unit. underground parking, and Rogers Ignite High-Speed Internet. Stay connected to downtown and the wider GTA with TTC and Kennedy Subway Station just steps away, along with easy access to the New Eglinton LRT Extension and Go Train. Within a 2-minute walk, find yourself at No Frills, Shoppers Drug Mart, bus stops, and various dining options, as well as Thomas Memorial Park, a museum, and a sports complex. Plus, a short drive takes you to Scarborough Town Centre and Bluffer's Park. Whatever your lifestyle demands, this prime location ensures you're at the heart of city living's finest offerings.
Property Details
Interior
Features
Main Floor
2nd Br
2.69 x 2.48Broadloom / Closet / Window
Living
2.98 x 2.78Laminate / Combined W/Dining / W/O To Balcony
Dining
2.98 x 2.78Laminate / Combined W/Living / W/O To Balcony
Kitchen
3.29 x 2.93Laminate / Granite Counter / Stainless Steel Appl
Exterior
Features
Parking
Garage spaces 1
Garage type Underground
Other parking spaces 0
Total parking spaces 1
Condo Details
Inclusions
Property History
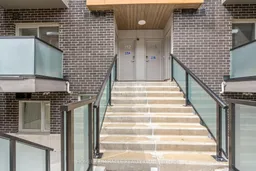 31
31