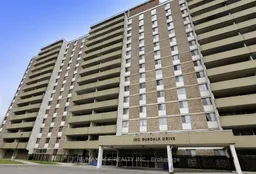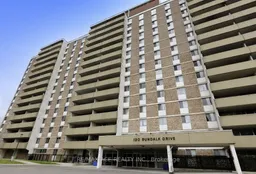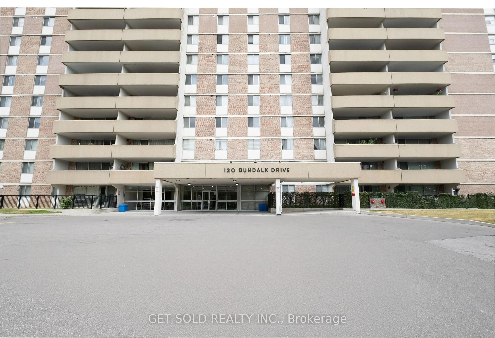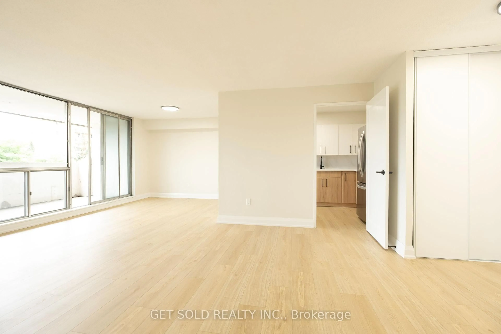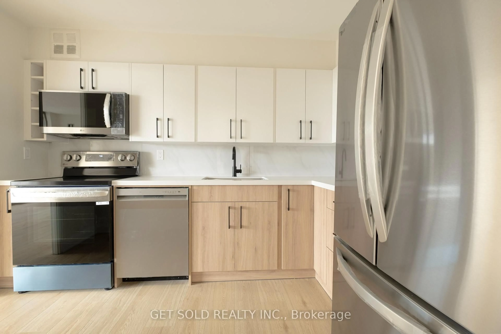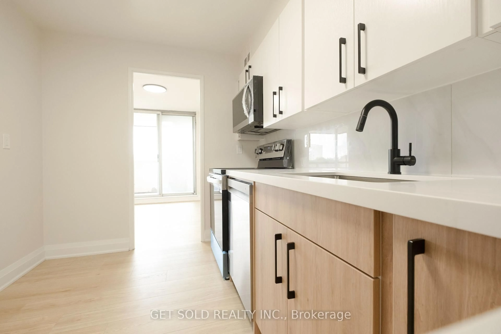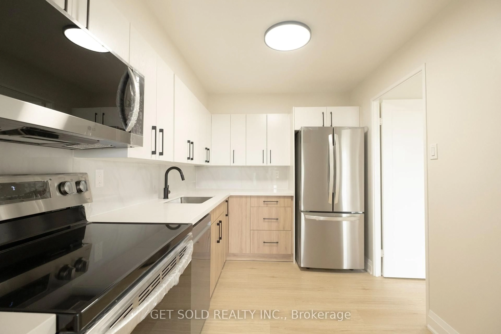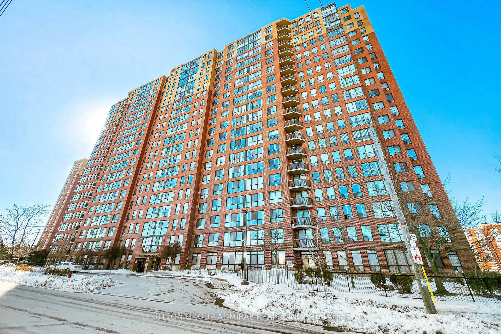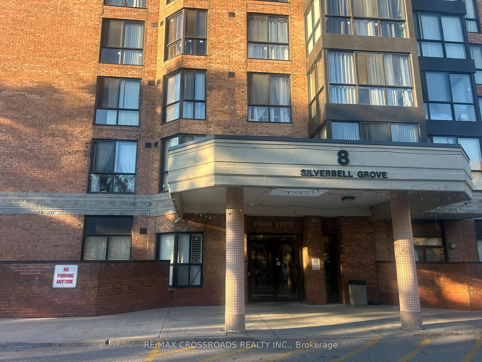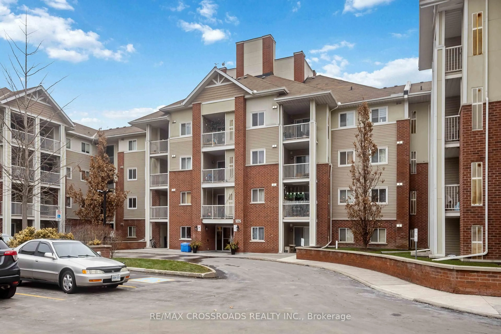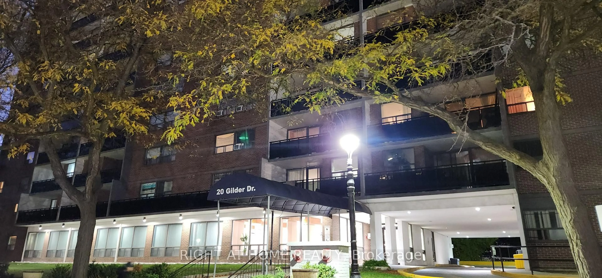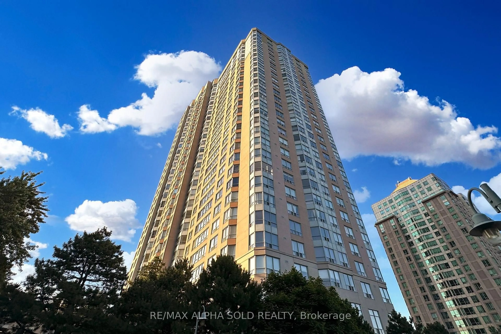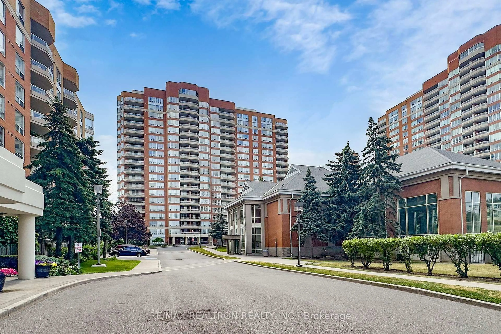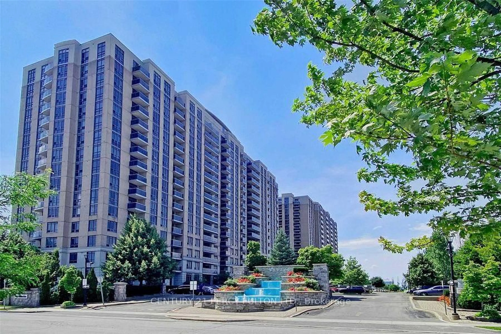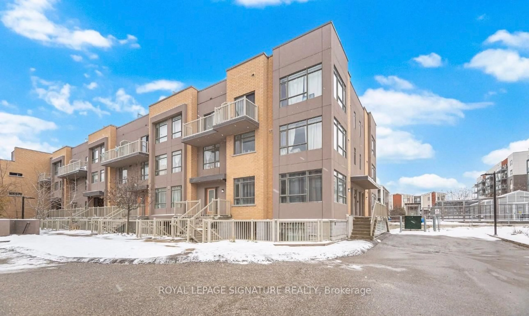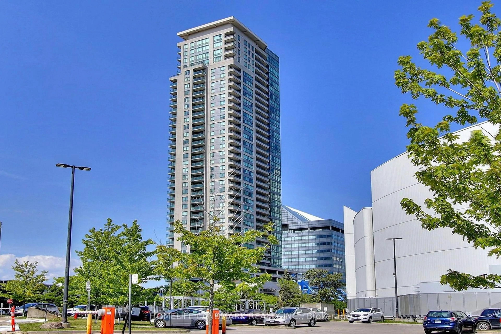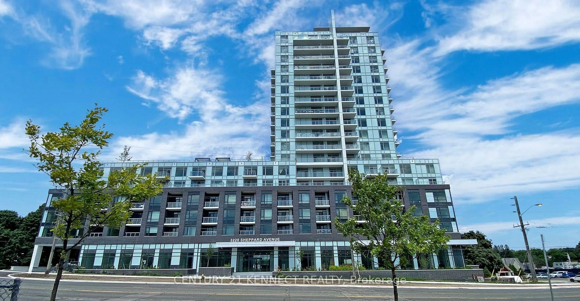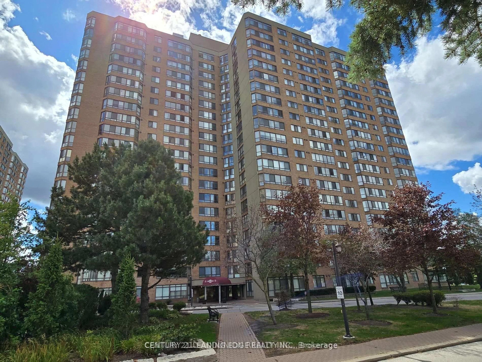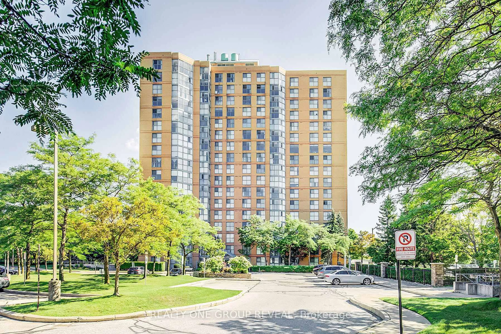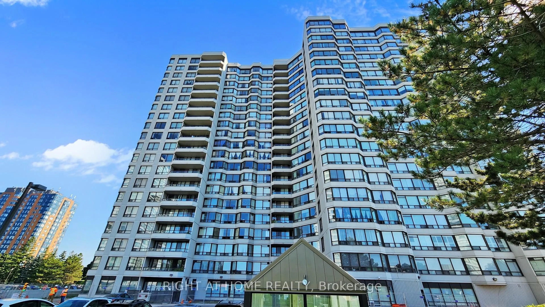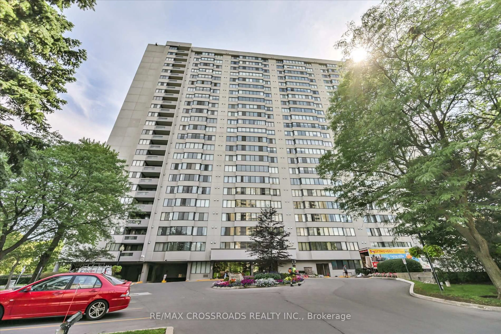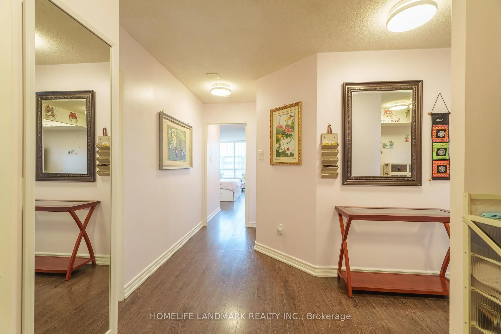120 Dundalk Dr #405, Toronto, Ontario M1P 4V9
Contact us about this property
Highlights
Estimated valueThis is the price Wahi expects this property to sell for.
The calculation is powered by our Instant Home Value Estimate, which uses current market and property price trends to estimate your home’s value with a 90% accuracy rate.Not available
Price/Sqft$595/sqft
Monthly cost
Open Calculator
Description
You've found it, the Crown Jewel of 120 Dundalk Drive. Welcome to unit 405, offering the perfect blend of style, space, and convenience in one of Scarborough's most connected communities. Be the first to occupy this fully renovated 3-bedroom, 2-bathroom condo offering 1,145 sq ft of stylish and functional living space in the heart of Dorset Park. This bright and spacious southeast-facing unit has been freshly painted (white) throughout, creating a clean, modern feel that perfectly complements its contemporary upgrades. The layout features an open-concept living and dining area that seamlessly flows to a large private balcony ideal for morning coffee or evening relaxation. The renovated kitchen boasts sleek cabinetry, quartz countertops, and new stainless steel appliances, making it perfect for both everyday cooking and entertaining. Retreat to the generously sized bedrooms, including a primary suite with an ensuite bath. Enjoy the convenience of ensuite laundry, two exclusive underground parking spots, and a full selection of building amenities including a gym, indoor pool, sauna, games room, and more. Maintenance fees cover all utilities. Located steps from public transit, shopping, and schools, this turnkey unit is move-in ready and an ideal choice for first-time buyers, downsizers, or investors alike.
Property Details
Interior
Features
Main Floor
Laundry
1.76 x 1.7Living
6.07 x 5.63Kitchen
3.02 x 2.36Primary
4.75 x 3.272 Pc Ensuite / W/I Closet
Exterior
Features
Parking
Garage spaces 2
Garage type Underground
Other parking spaces 0
Total parking spaces 2
Condo Details
Amenities
Exercise Room, Games Room, Gym, Indoor Pool, Sauna
Inclusions
Property History
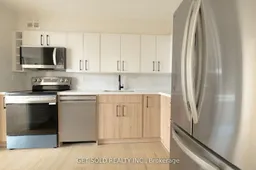
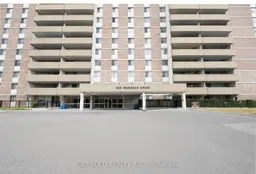 36
36