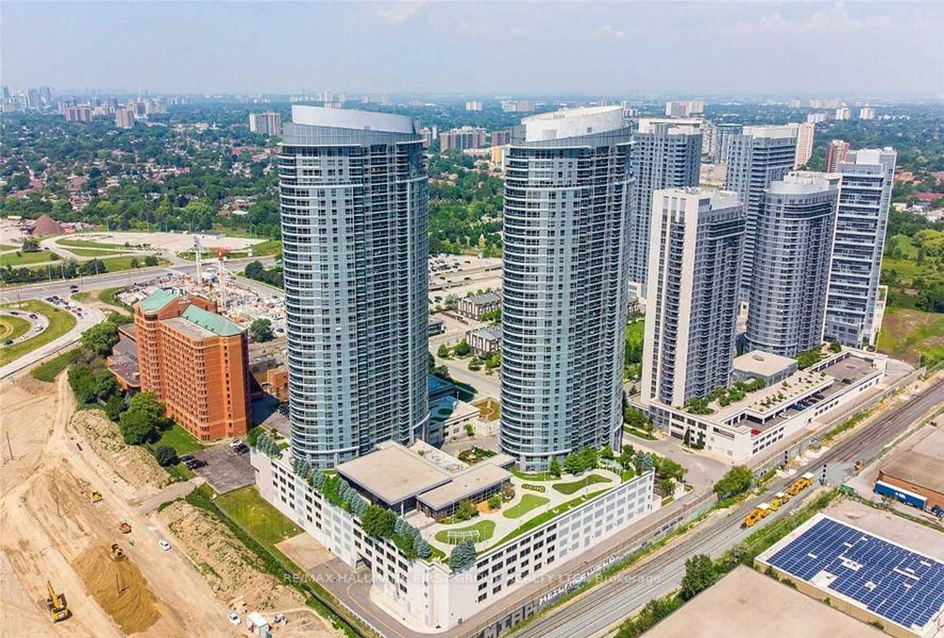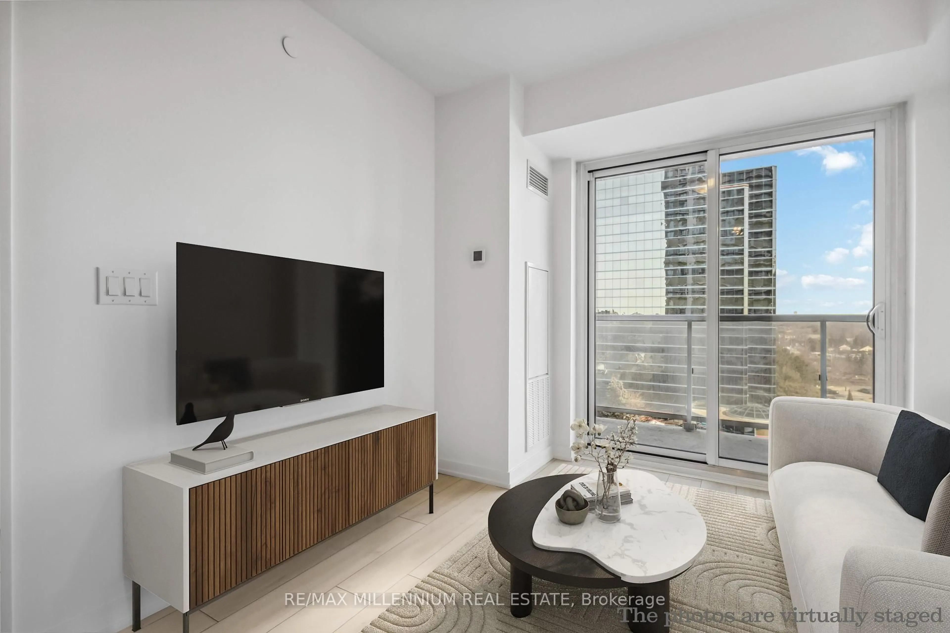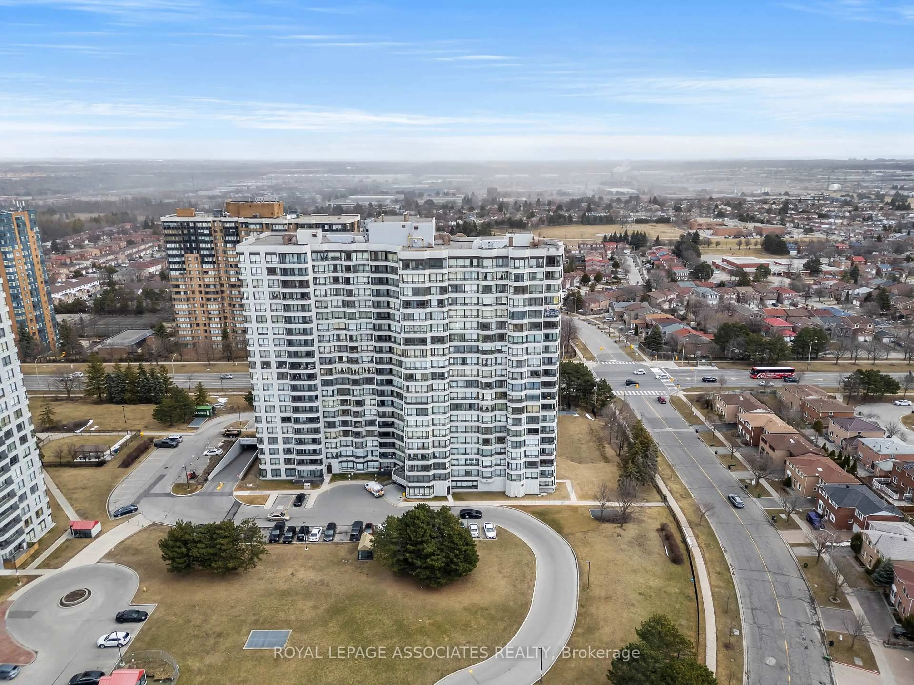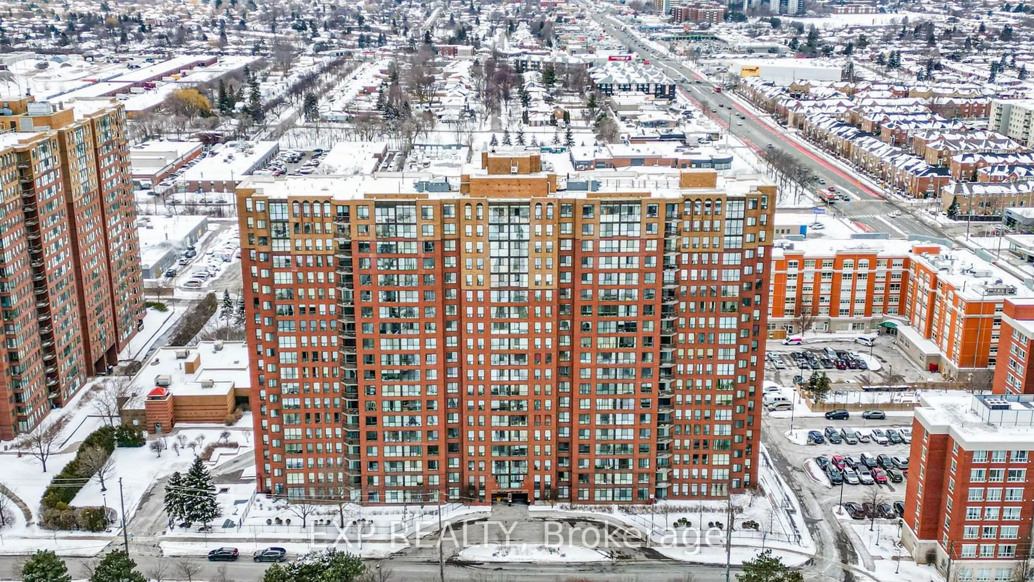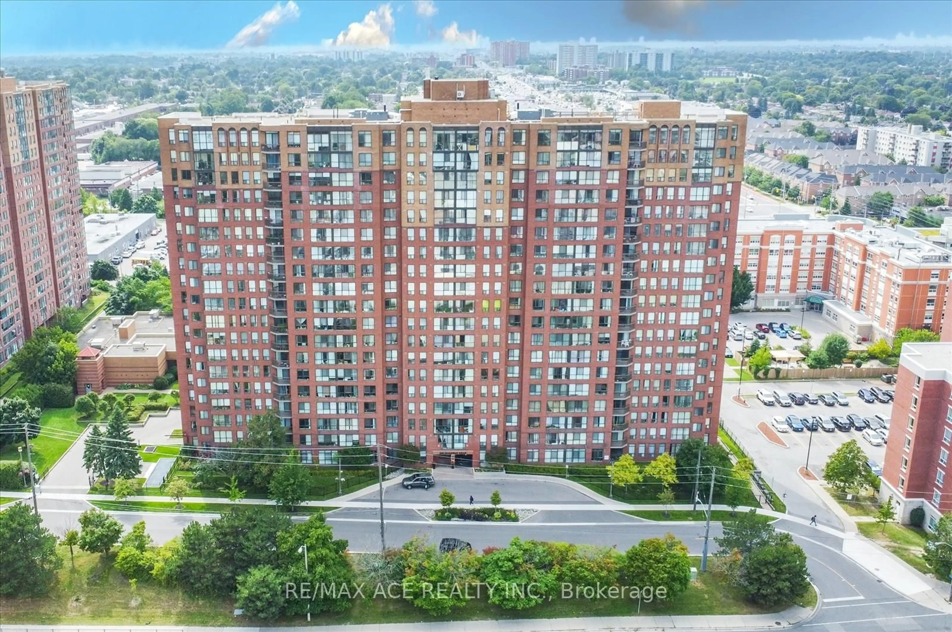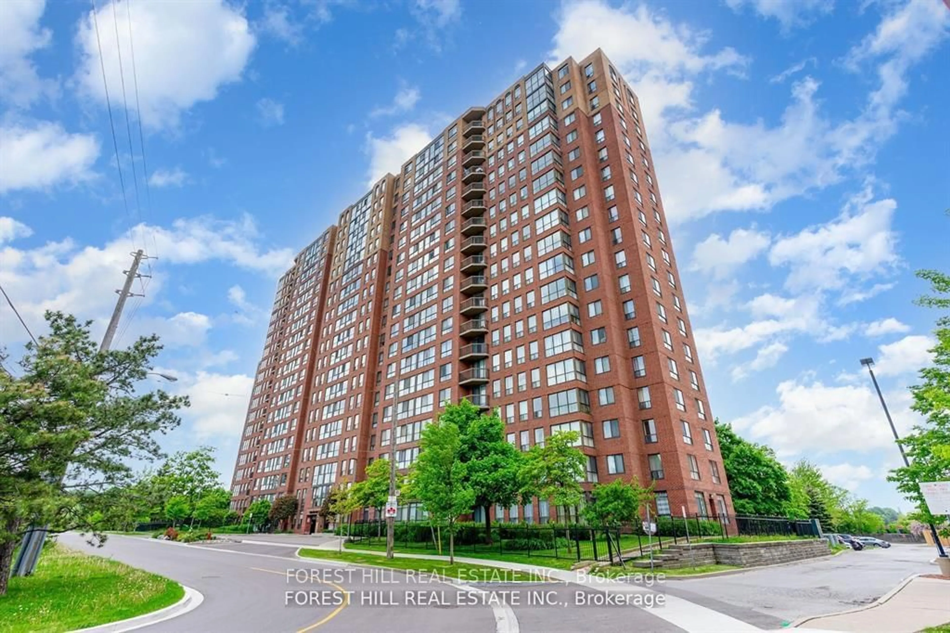Discover the potential of Handyman's dream or First Time Buyers starter home, or simply looking for BRRRR Properties! Look No further, conveniently located, End Unit North East view 3 generous size bedrooms, 2 bath Condo on the 8th Floor, comes with 1 Underground Car Parking, with plenty of storage, perfectly nestled in a vibrant, sought-after neighbourhood, this bright and airy home features and offers an easy commute to everywhere. Priced below market value, this Condo is an exceptional opportunity for home flippers and fixer-uppers, presenting significant potential for profit with the right renovations. Imagine transforming this property, taking inspiration from successful flips in the booming neighbourhood, and enhancing its value with strategic updates. First-time buyers will find this Condo incredibly appealing due to its affordability Over 1200 SQF of Living Space and the chance to personalize and create a dream starter home. The generous living and dining areas are perfect for entertaining or simply enjoying quiet nights at home. For Big families, the Dining room may also be used as a Den. With various financing options and first-time buyer programs available, stepping into homeownership has never been easier. Handyman dream home seekers will relish the DIY potential of this Condo, offering endless possibilities to customize and improve, while located in the prime transit hub. Investors will be drawn to the promising rental income potential, backed by strong local real estate trends indicating an appreciating market. This Condo is close to schools, parks, shopping centers, plazas, Community centre, hospital, Kennedy Subway & Go Stations and public transportation, making it a desirable location for families and commuters alike. Future developments in the area promise to boost property values further, enhancing the investment potential. The property's versatility caters to a broad range of buyers and investors, ensuring flexible usage and wide-ranging appeal!
Inclusions: Walking Distance to TTC Bus Stop, Minutes walk to Dollarama, Plaza, Daycare coffee shop, Pizza Stores, Restaurant and Plaza & Supermarket. Minutes Drive to Kennedy Subway & Go Train Station, Scarborough Town Cente and Close to Down Town.
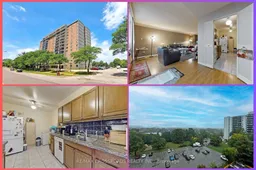 40
40

