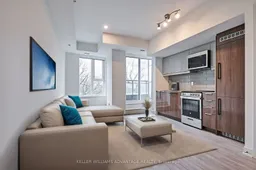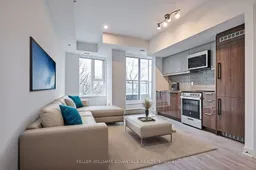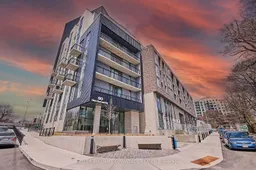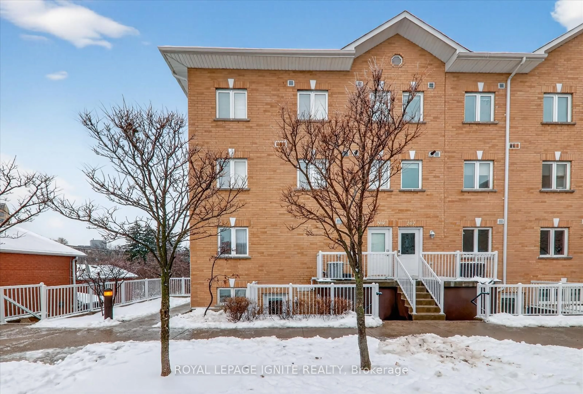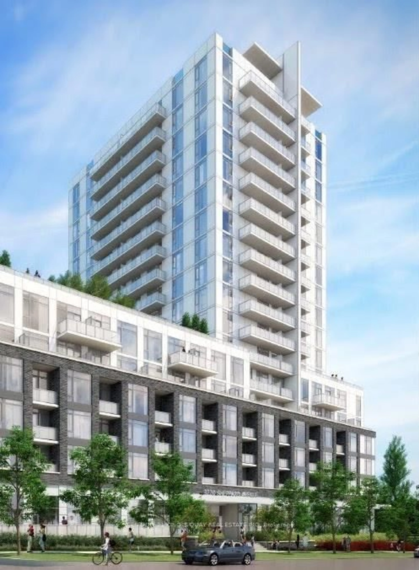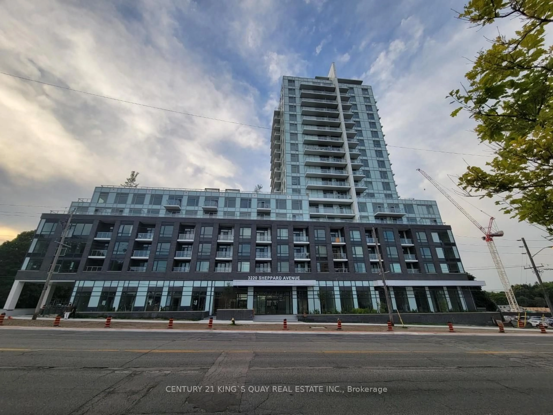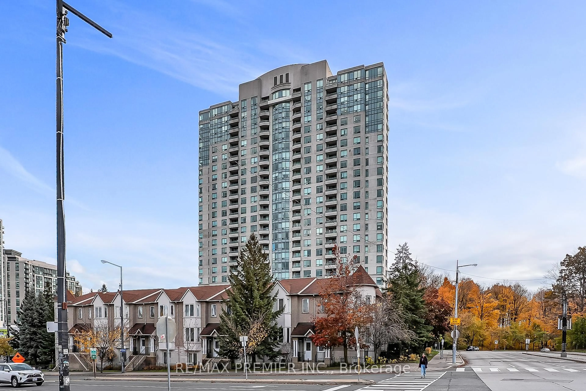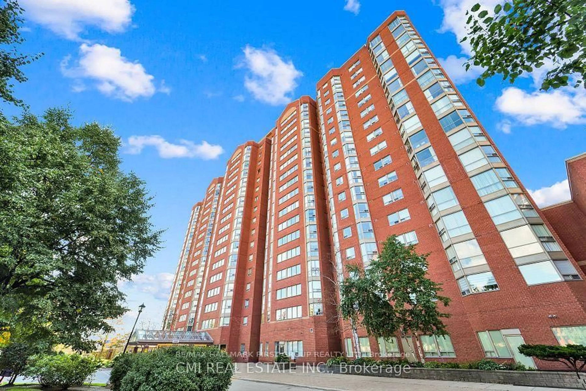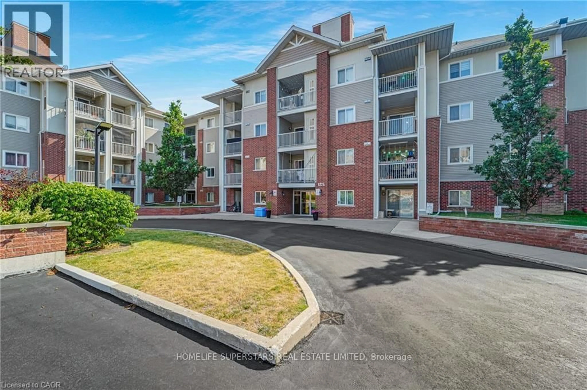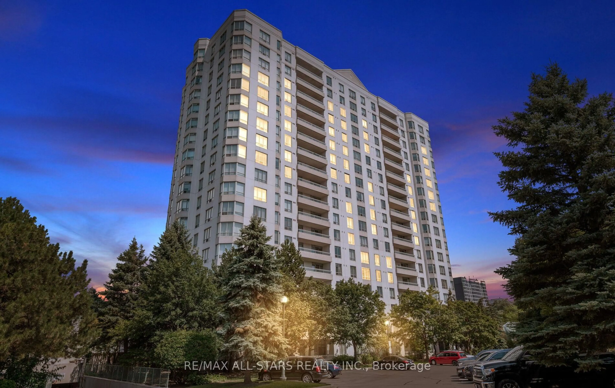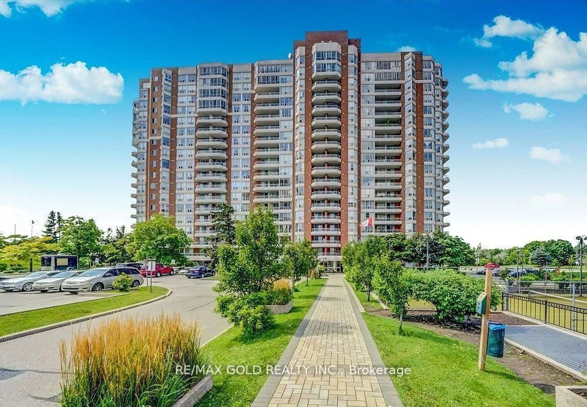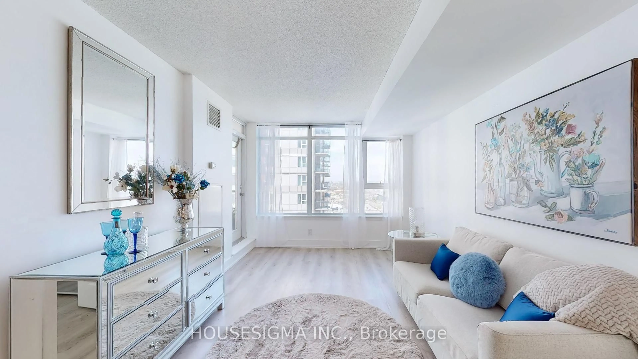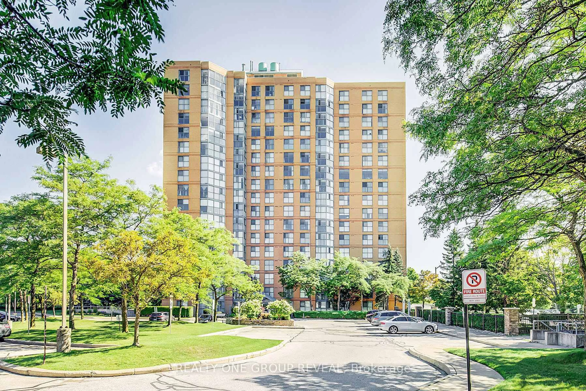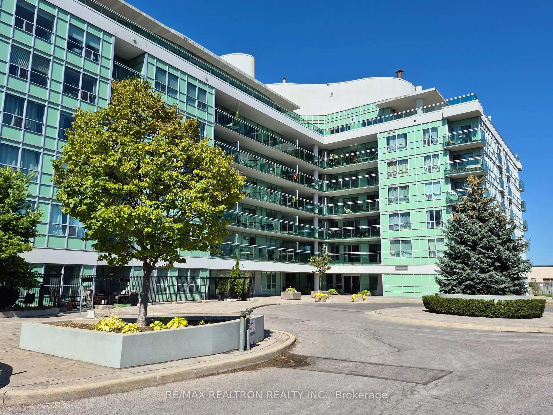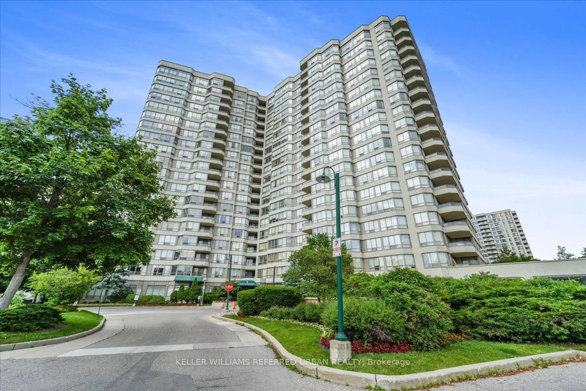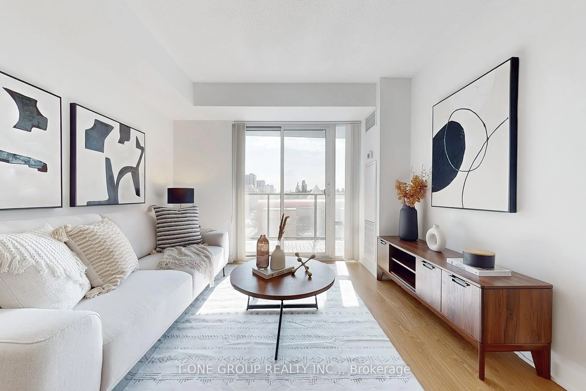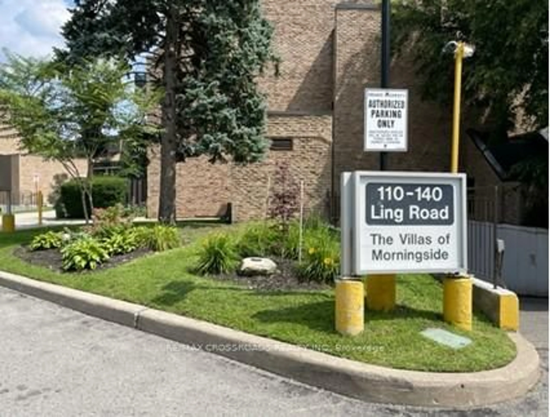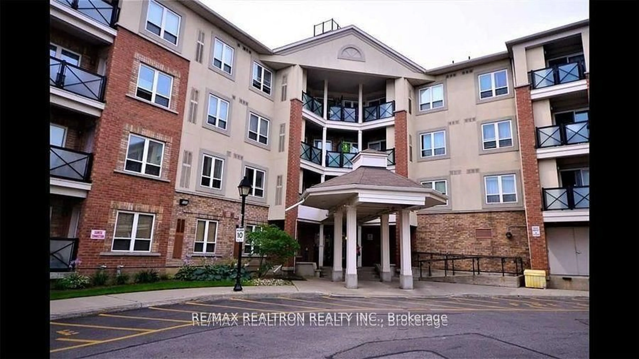Introducing a brand new, south-facing one-bedroom unit plus den, perched atop the esteemed Scarborough Bluffs. Perfect for working professionals or investors seeking an income opportunity in a non-rent-controlled building. Boasting an airy open-concept design with hardwood flooring, seamlessly merging the living and dining areas with access to a charming balcony. The kitchen is appointed with stainless steel appliances, including a stove and built-in microwave, integrated fridge, dishwasher, and a chic glass backsplash. Added convenience comes with an ensuite front-loading washer and dryer. The bedroom features sleek glass sliding doors and ample closet space. Adjacent to the foyer is a den that is perfect for a WFH setup. Relaxation awaits in the full 4-piece bathroom with a deep tub. Enjoy the convenience of being within walking distance to the Bluffs, Lake Ontario, green spaces, Kingston Rd shops, restaurants, and public transit, with downtown just a short commute away. Welcome to a residence that effortlessly blends style, functionality, and convenience, catering to both first-time buyers and astute investors seeking prime property opportunities. World class amenities including a media room, party room, concierge service, dog wash, and gym. The crown jewel is the rooftop terrace, complete with a BBQ area, cabanas, fire pit, and w/ panoramic views of the downtown core and the lake. **EXTRAS** Parking spot for 1 car (40k or 45k EV) included. Locker can be purchased for additional fee.
Inclusions: All appliances (Fridge, stove, hood range, dishwasher, microwave), washer & dryer, see Schedule C for full list

