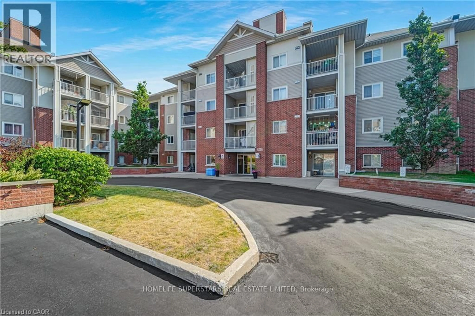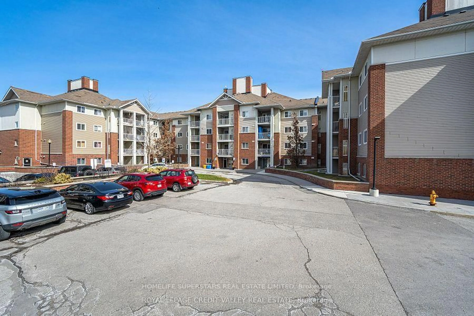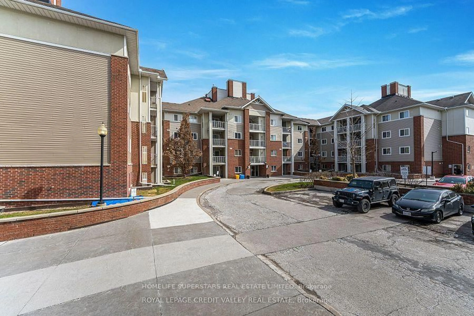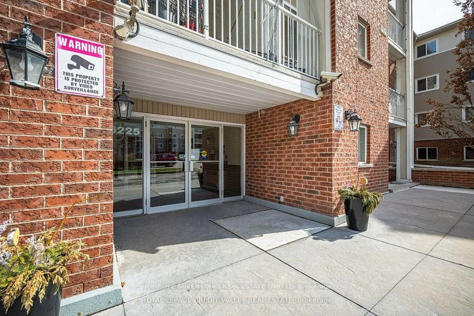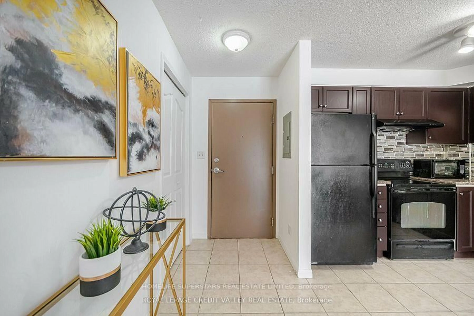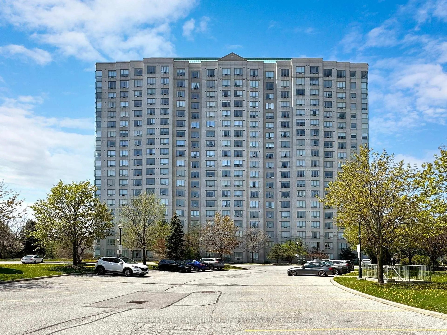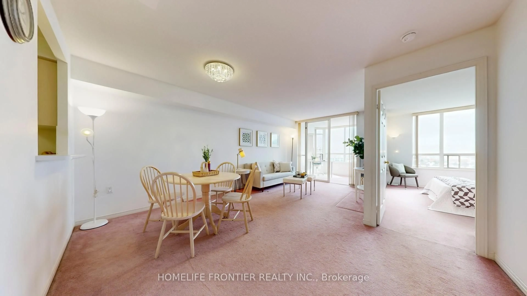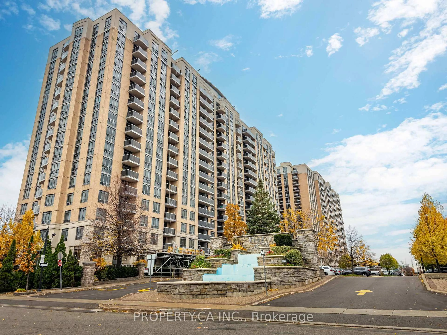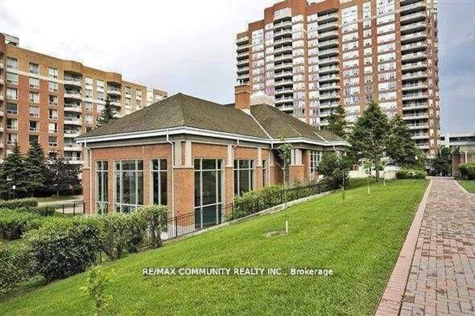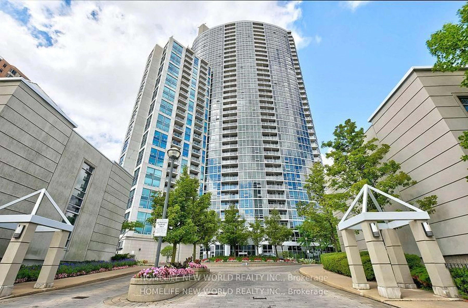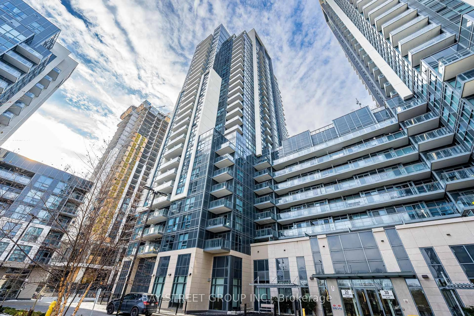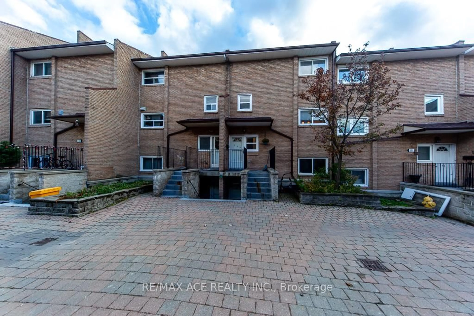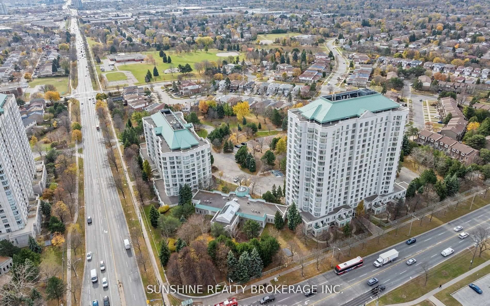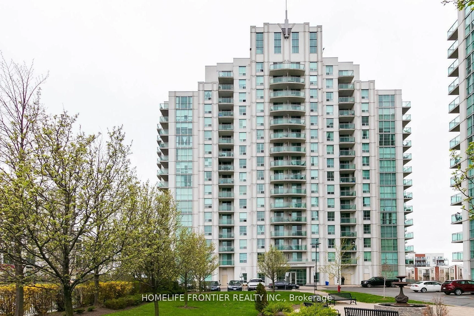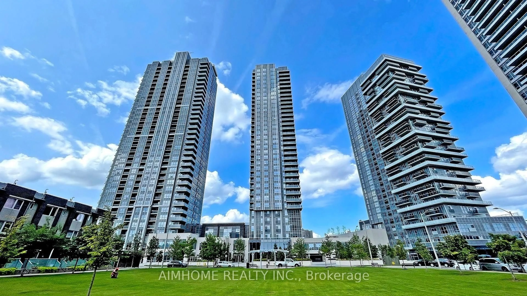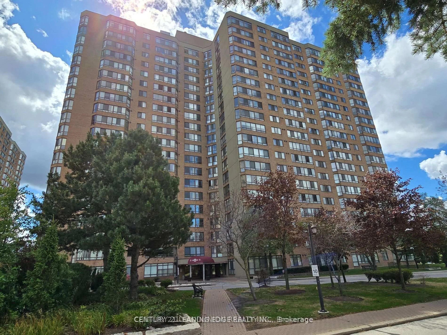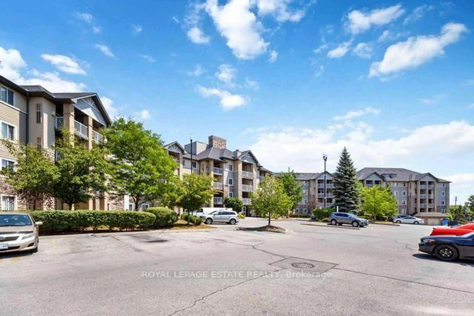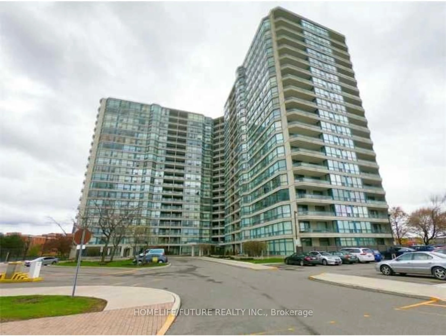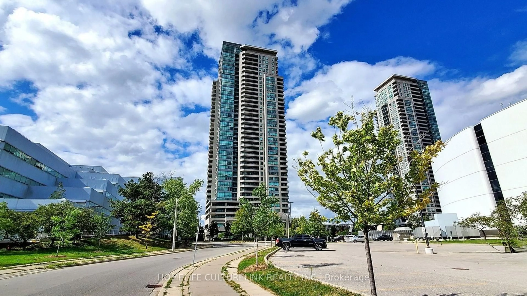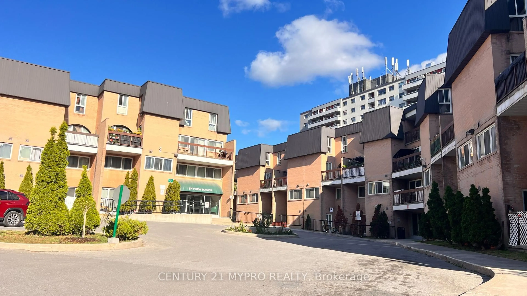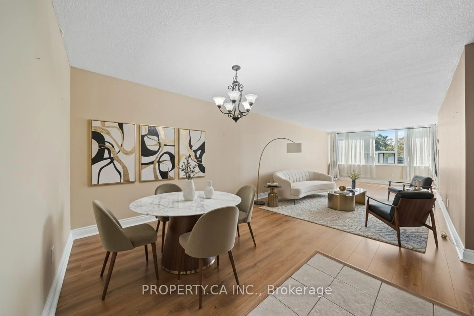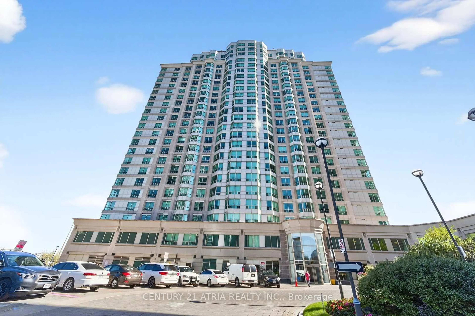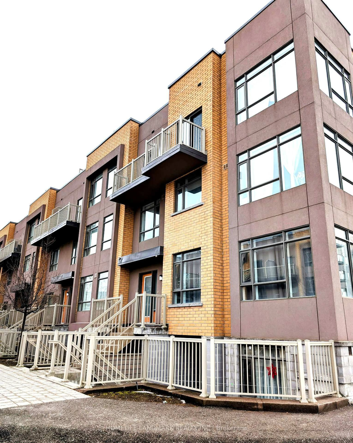5225 Finch Ave #234, Toronto, Ontario M1S 5W8
Contact us about this property
Highlights
Estimated valueThis is the price Wahi expects this property to sell for.
The calculation is powered by our Instant Home Value Estimate, which uses current market and property price trends to estimate your home’s value with a 90% accuracy rate.Not available
Price/Sqft$709/sqft
Monthly cost
Open Calculator
Description
Rarely offered, this meticulously maintained 2bedroom,2bathroom suite features an openconceptlayout and is flooded with natural light from its large windows. The unit is complete with two highly-sought-after parking spots and a desirable enclosed balcony.The upgraded kitchen is a chef's delight, boasting quartz countertops, a stylish backsplash, and abundant cabinet space. A convenient insuite washer and dryer and fresh paint complete this turn-key home.Enjoy unparalleled convenience with TTCatyourdoorstep, easy access to Highway401, and an array of restaurantsandamenities all within reach. The community is welcoming, with a temple,mosque,church nearby.Building facilities include a party room, visitor parking, and a security system. This property offers incredible value for money and is an amazing opportunity for first-time buyers or investors. Vendortakebackfinancing may be available.
Property Details
Interior
Features
Main Floor
Laundry
1.6 x 1.5Family
6.74 x 3.44Combined W/Dining / W/O To Balcony / Laminate
Dining
6.74 x 3.44Laminate / Combined W/Family / W/O To Balcony
Kitchen
6.74 x 3.44Laminate / Ceramic Floor / Quartz Counter
Exterior
Features
Parking
Garage spaces 2
Garage type Underground
Other parking spaces 0
Total parking spaces 2
Condo Details
Inclusions
Property History
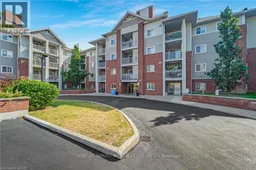 26
26
