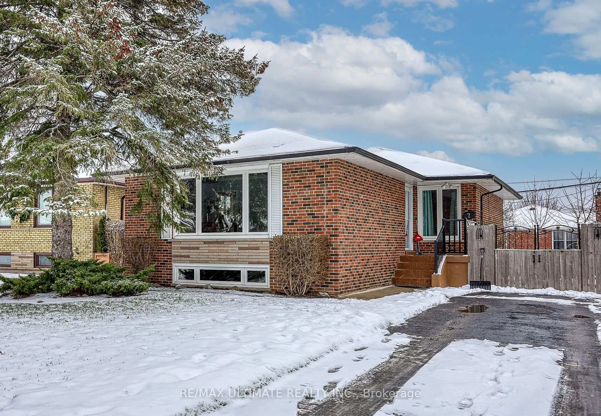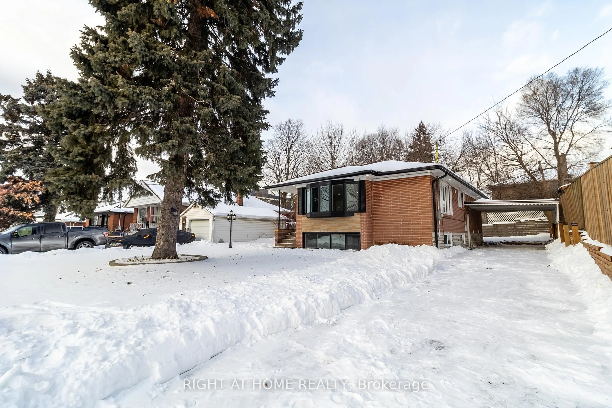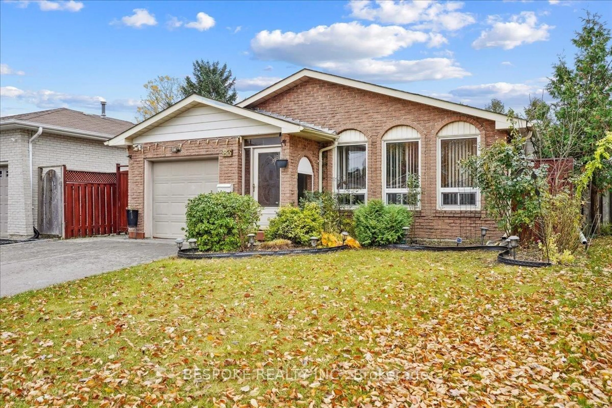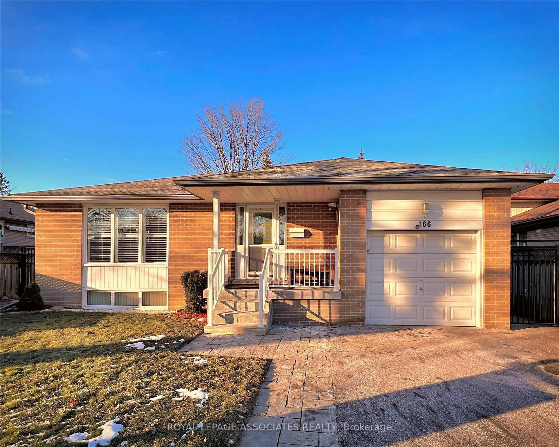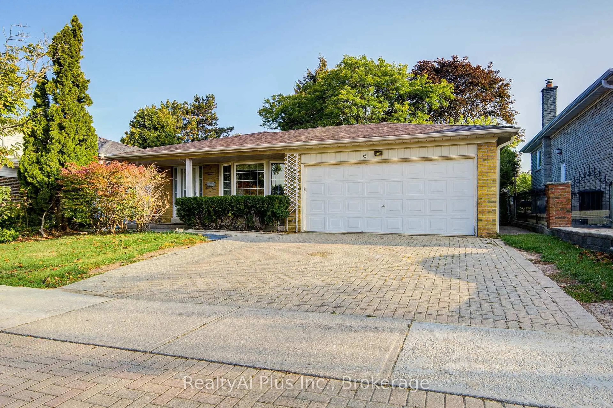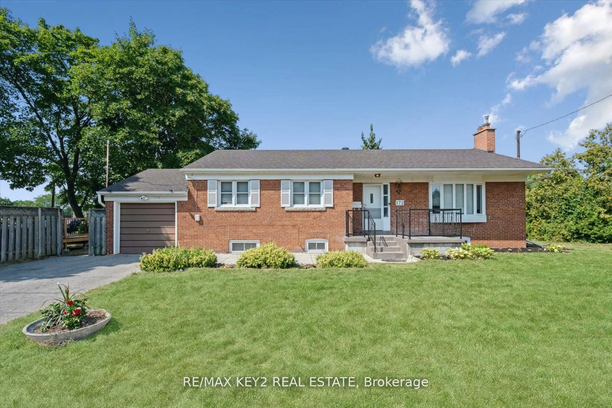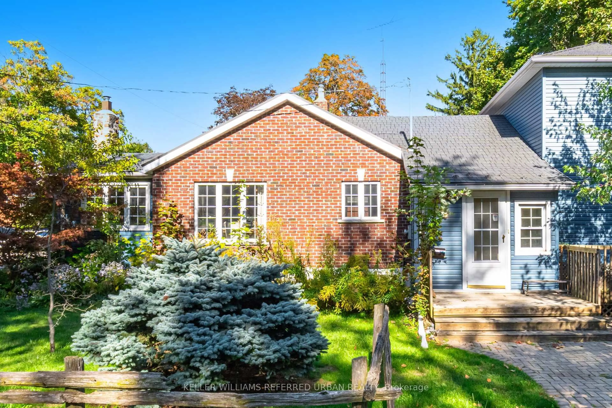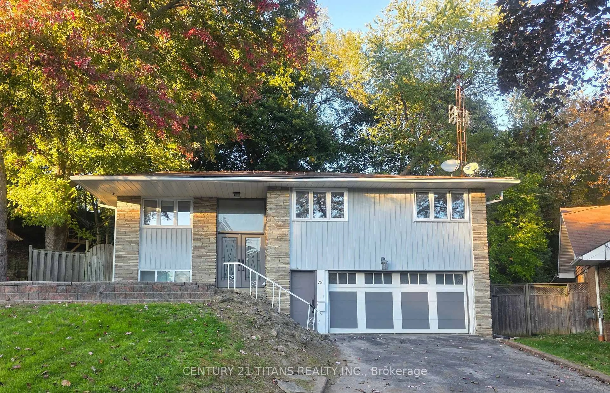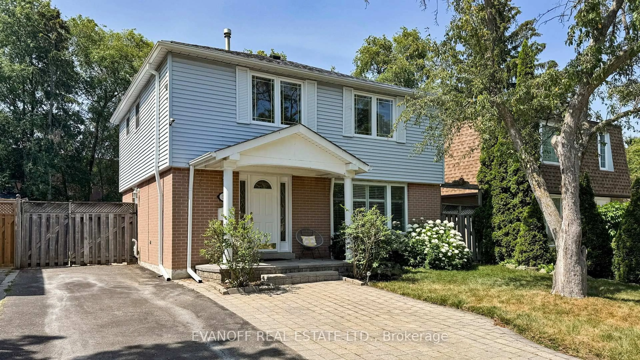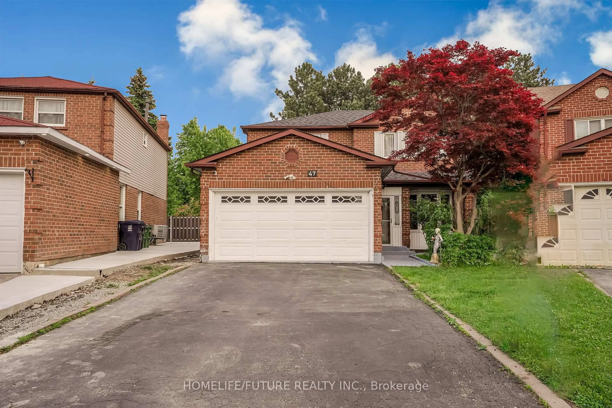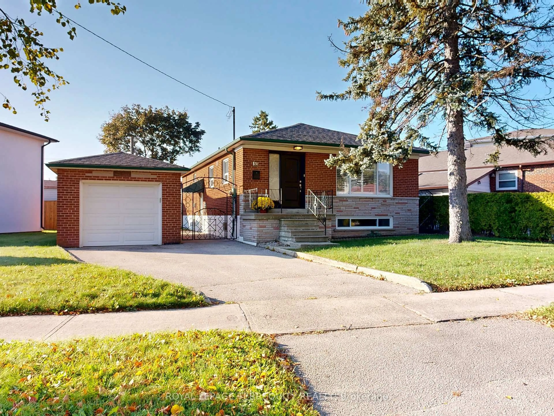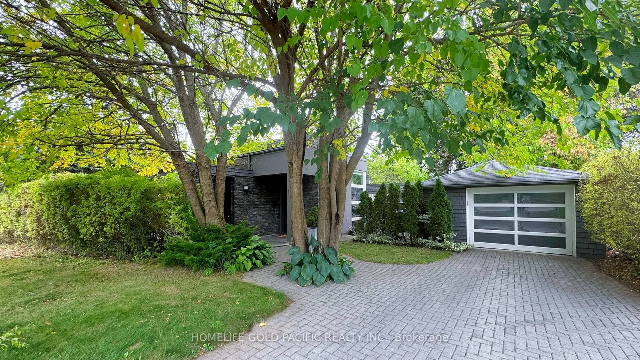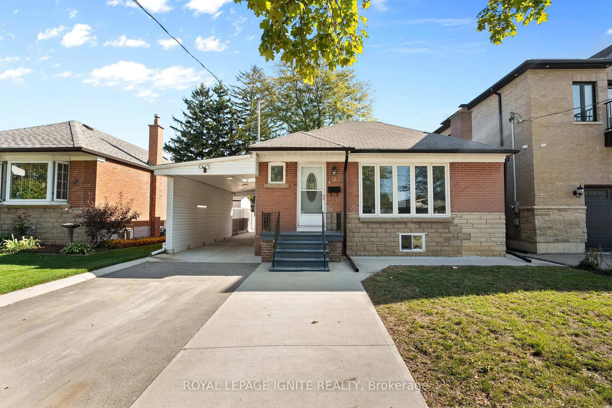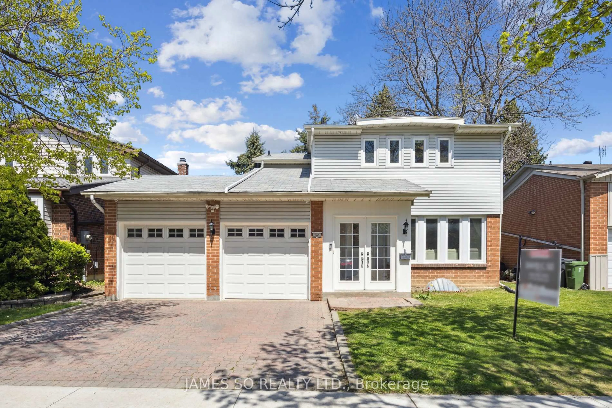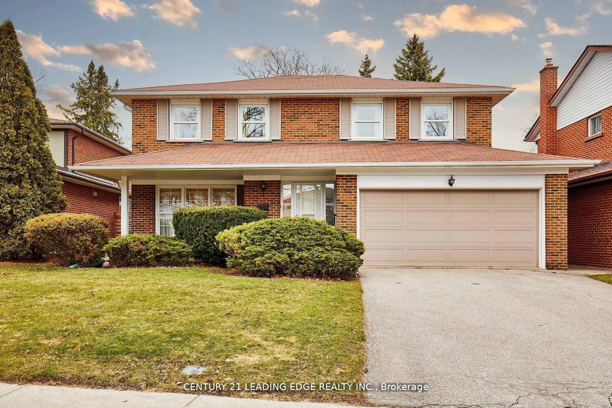Welcome To This Spacious And Thoughtfully Updated All Brick Bungalow Located In One Of Scarboroughs Most Desirable Neighbourhoods, Just Steps Away From The Iconic Scarborough Bluffs. Ideal For Large Or Extended Families, Investors, Or Anyone Seeking Multi-Generational Living, This Home Offers Incredible Flexibility With 3 Bedrooms On The Main Floor And 2 Fully Self-Contained Basement Apartments With A combined Income Of $3200, Each With Its Own Separate Entrance. Let Tenants Pay Significant Amount Of Your Mortgage! The Main Level Features A Bright Living And Dining Area, A Full Updated Kitchen, 3 Well-Proportioned Bedrooms, And A Two Piece Bathroom. Downstairs, The Basement Offers Two Kitchens, 3 Additional Bedrooms, 2 Full Bathrooms, Providing Excellent Income Potential. Enjoy A Freshly Painted Driveway, A Lovely Fully Fenced Yard With A Large Back Deck Great For Entertaining And A Generous Lot In A Quiet, Established Pocket Of Scarborough Surrounded By Parks, Great Schools (R.H King Academy & John A Leslie), Transit, And Everyday Amenities. Dont Miss This Rare Opportunity To Own A Solid Home In A Prime Location On The Prestigious Chine Drive.
Inclusions: 3 Stove, Dishwasher, 3 Microwave, 3 Refrigerators, Range Hood, Washer, Dryer And All Elfs.
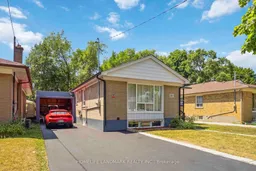 49
49

