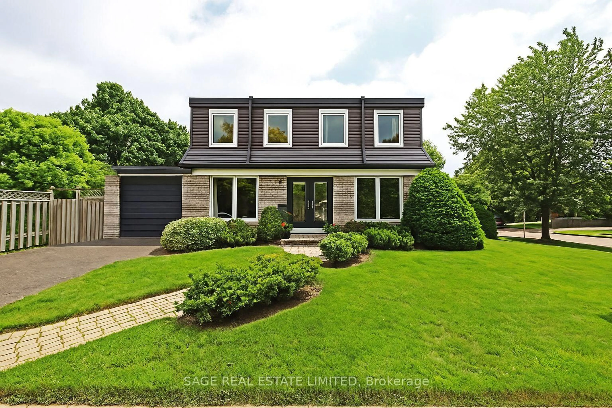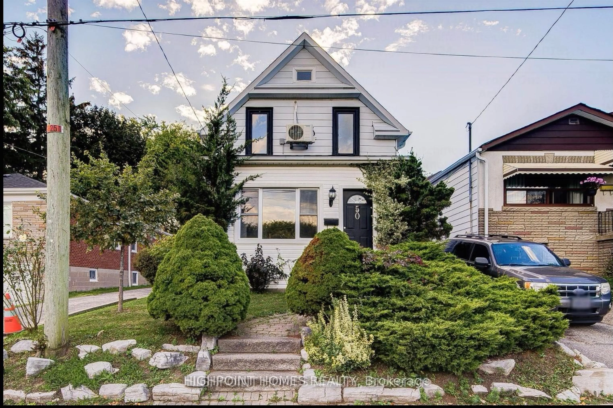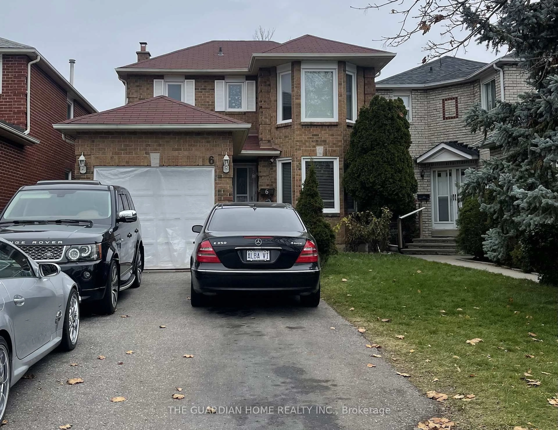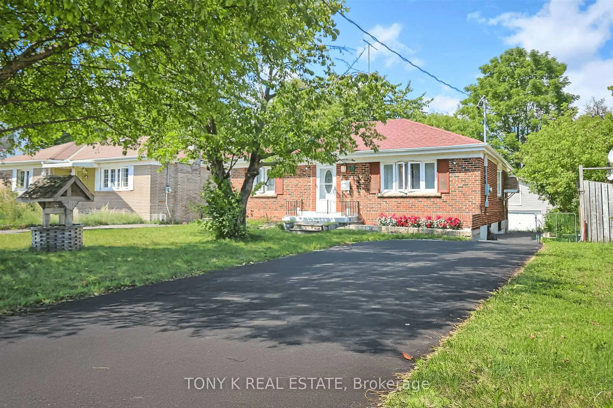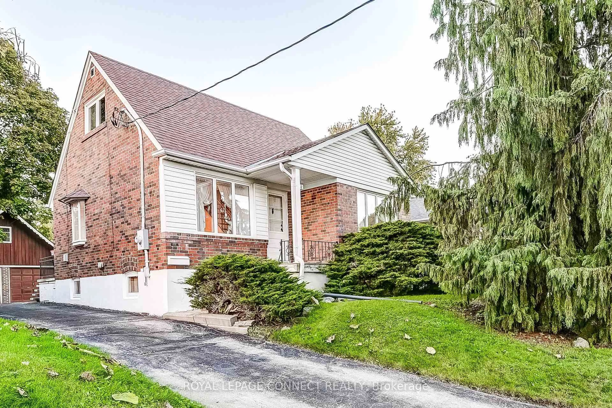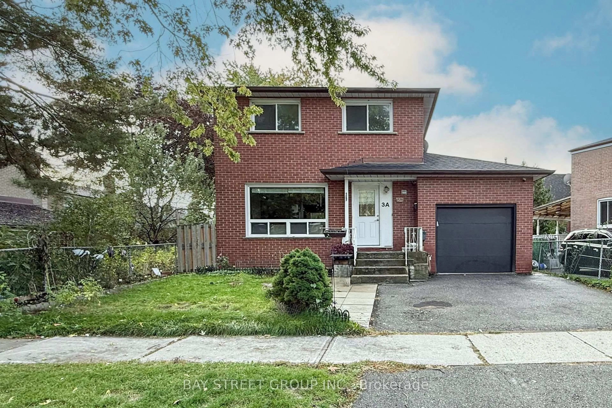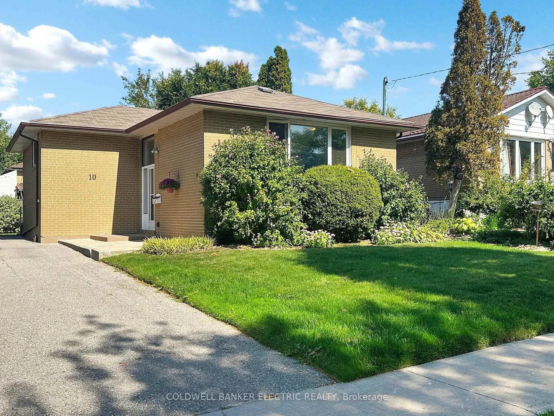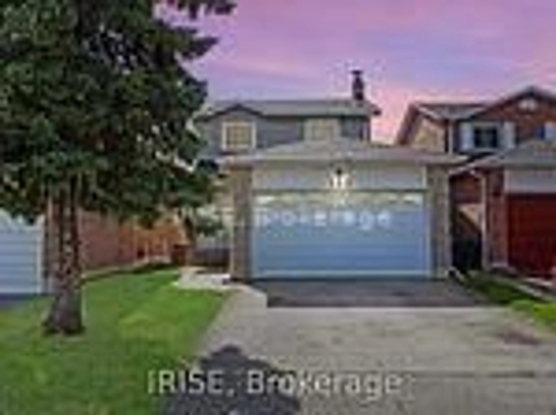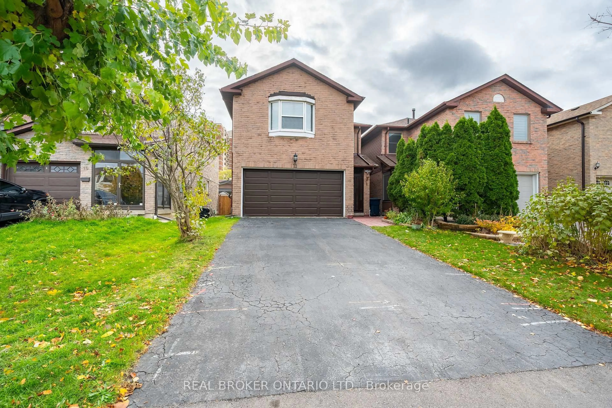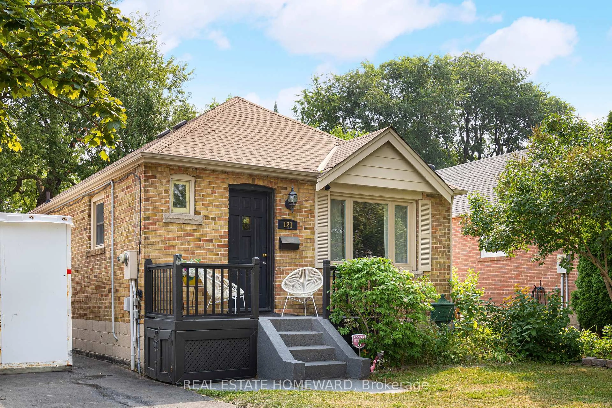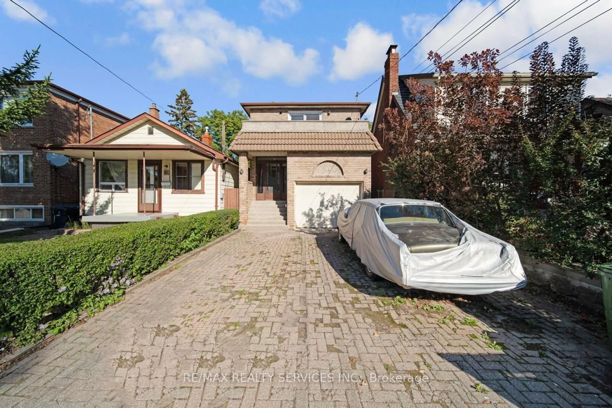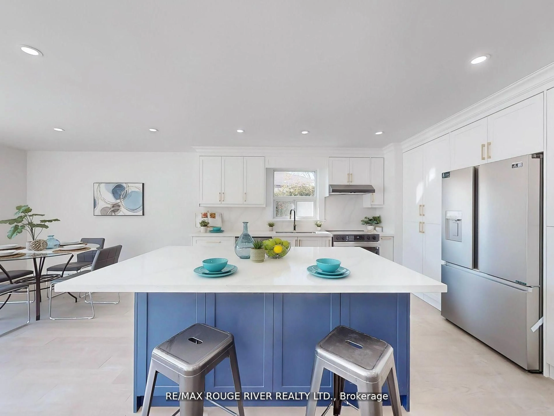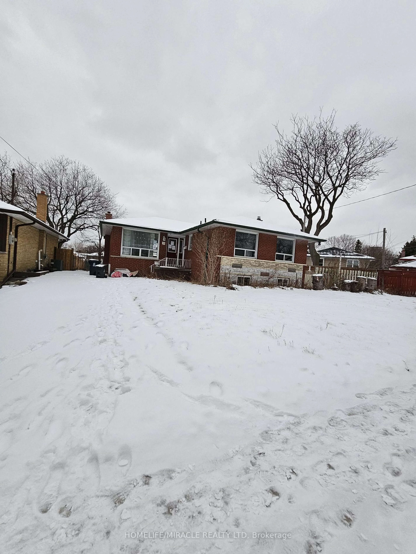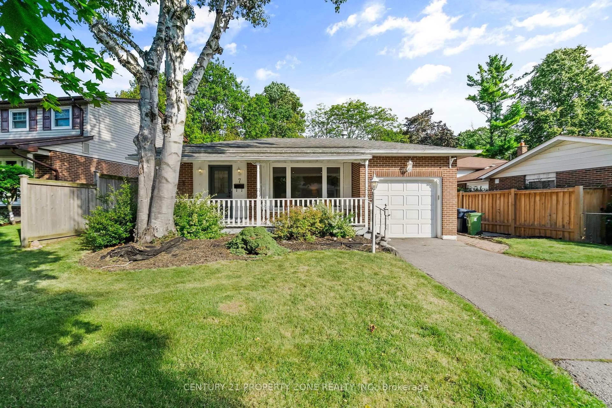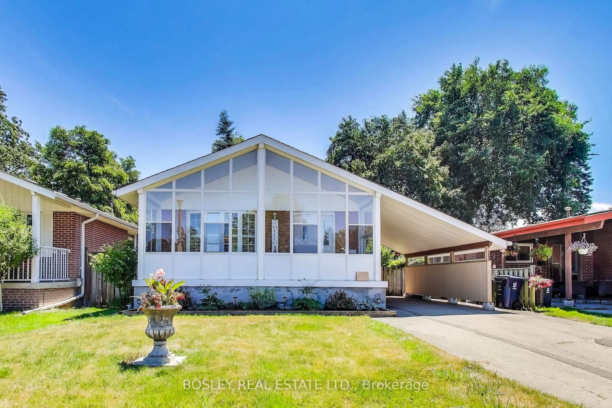Welcome to this beautifully updated 3+1 bedroom haven in the heart of Birchcliffe-Cliffside! A rare opportunity to enjoy both elegant indoor living and a private backyard oasis featuring an inground, heated, salt water pool, entertainment-ready deck with outdoor TV, and two separate driveways including a 3-car circular drive and additional 2-car private drive, perfect for hosting or a growing family. Step inside to find a sunlit bay window in the living room, hardwood floors, and a formal dining area with crown moulding and gas fireplace, complete with walk-out to the deck. The eat-in kitchen boasts stainless steel appliances including a double oven with hood fan, sleek backsplash, ample cabinetry, and a second walk-out to the outdoor entertaining space. On the main floor, the king-sized primary bedroom offers a double closet, complemented by two more generous bedrooms. The updated 4-piece bath features a skylight dome, rain shower, and handheld showerhead for a spa-like experience. The finished basement includes a wet bar with modern paneling, a spacious family/rec room, a 4th bedroom or studio, and a 2-piece powder room ideal for guests, a home office, or creative pursuits. The house is wired with ethernet and the hardware is included. 200 amp service - ready for an Electric Vehicle. Located in the highly desirable Birchcliffe-Cliffside neighbourhood, known for its scenic bluff views, walkable streets, top-rated schools, and proximity to the Beach, Kingston Road shops, TTC, and nature trails. A quick 10 minute walk to the Scarborough Go gets you downtown in 20 minutes. This is a family-friendly community with a small-town feel. This home is a true entertainers delight with space, style, and location all wrapped into one.
Inclusions: Double Oven, Fridge, Hood Fan, Dishwasher, Washer, Dryer, Kitchen Island, All Window Coverings including Power Blinds, Curtain Rods, Curtains, (Except Curtains in the Primary Bedroom and Nursery (Bed 3)), Central Vac ("as-is") Basement TV Bracket and Floating TV Stand, Outdoor TV and Bracket, BBQ, All Pool Equipment, The House is Wired with Ethernet and the Hardware is included. Google Motion Floodlight Security System, Doorbell Security, Security Cameras. Security Systems not under Contract.
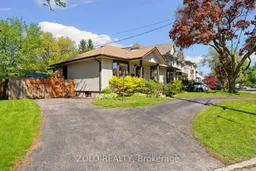 Listing by trreb®
Listing by trreb®
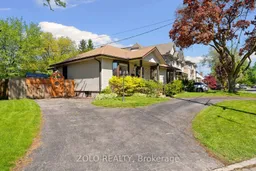 Listing by trreb®
Listing by trreb®


