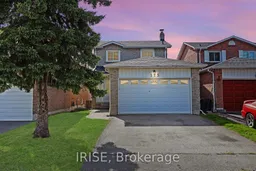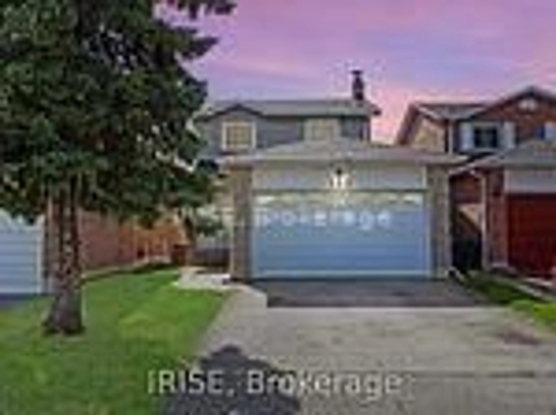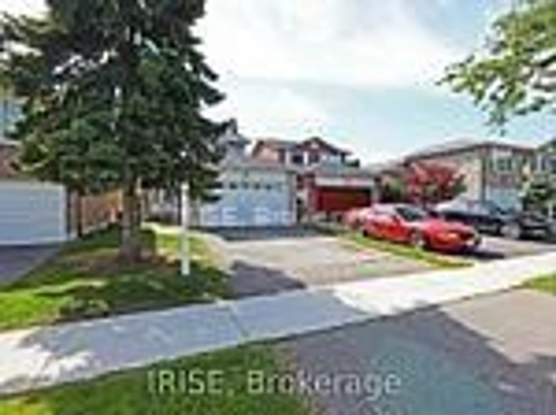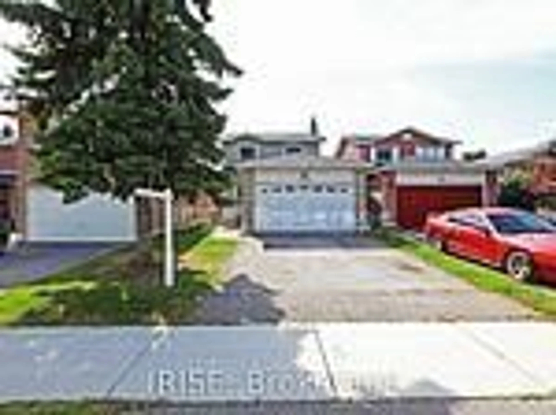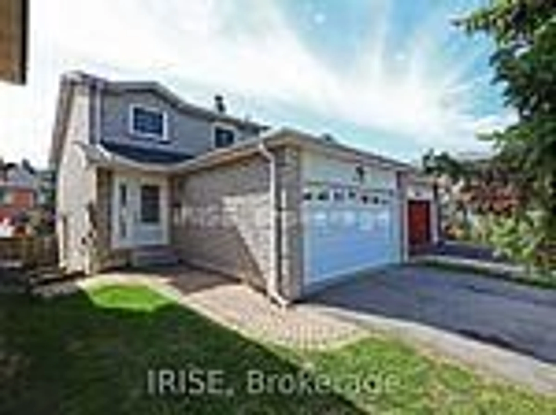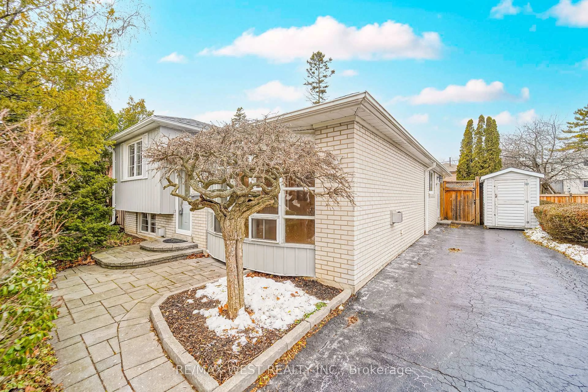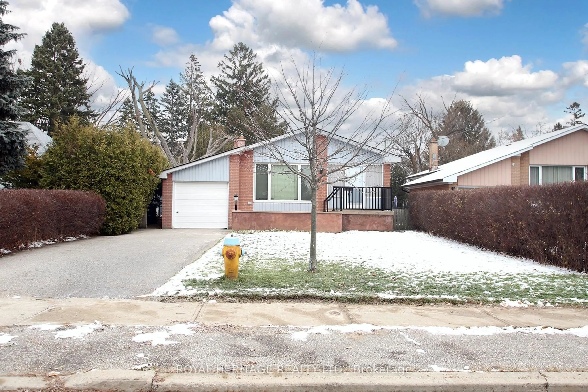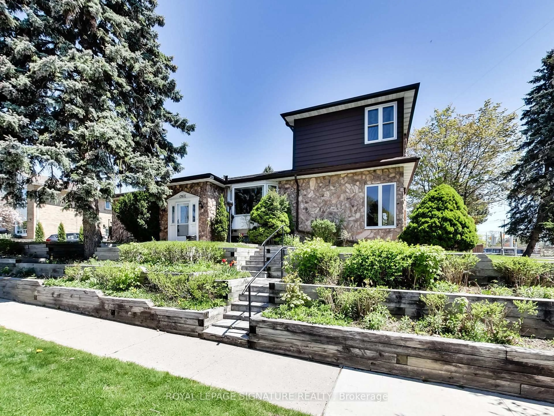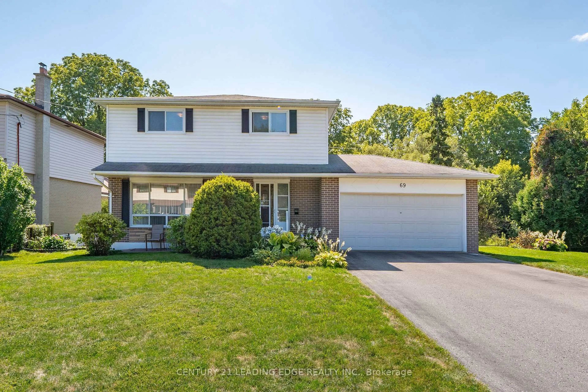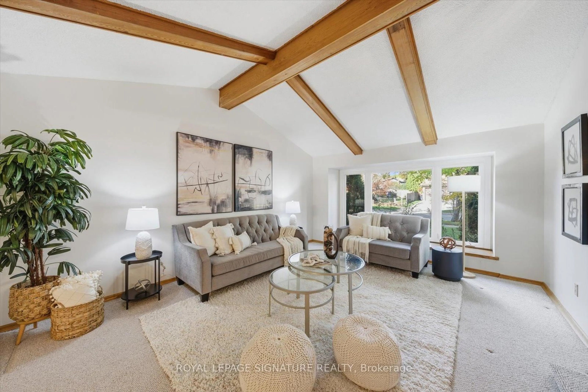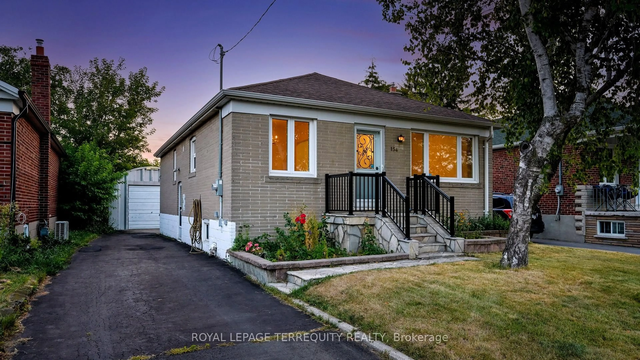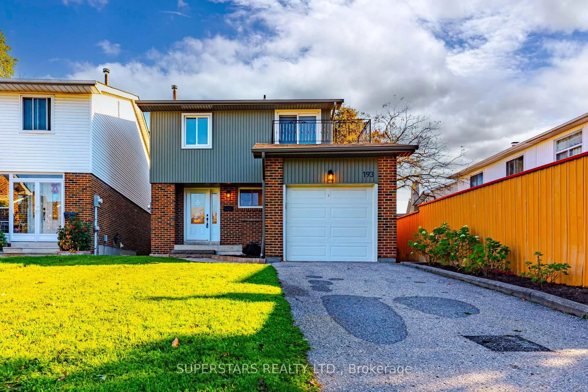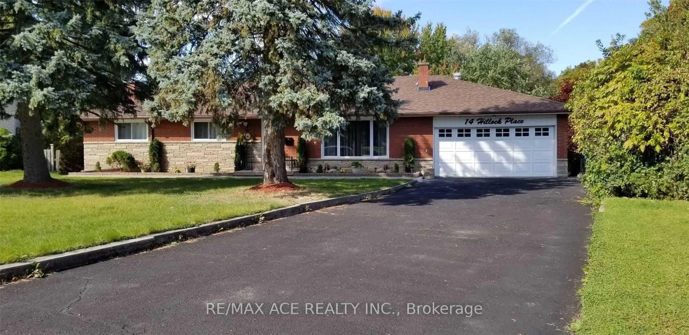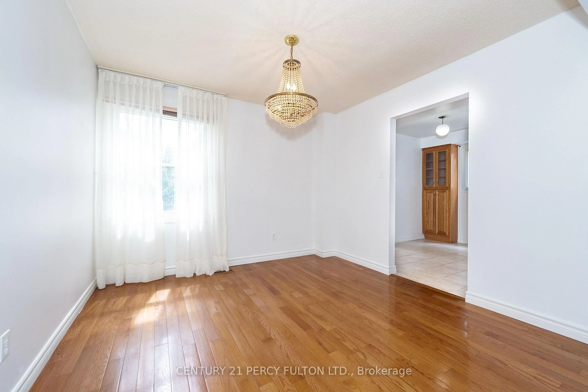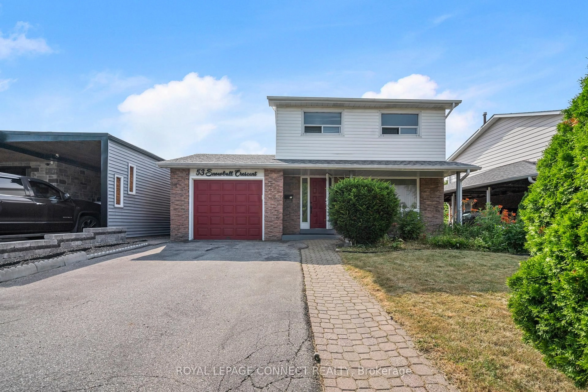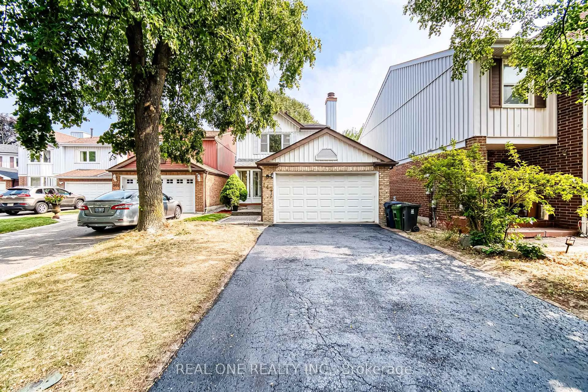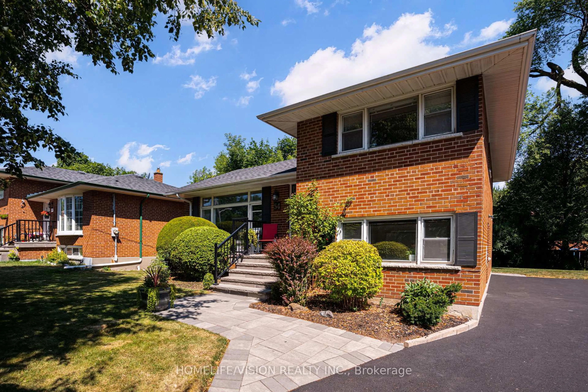115 Winter Gardens Tr, Toronto, Ontario M1C 3M9
Contact us about this property
Highlights
Estimated valueThis is the price Wahi expects this property to sell for.
The calculation is powered by our Instant Home Value Estimate, which uses current market and property price trends to estimate your home’s value with a 90% accuracy rate.Not available
Price/Sqft$768/sqft
Monthly cost
Open Calculator
Description
Welcome to 115 Winter Gardens Trail, a spacious and well maintained 5 level backsplit in one of Scarboroughs most desirablecommunities. This home offers almost 1,900 sq ft of living space with a functional split layout designed for families. The bright sunkenliving room features hardwood floors and double doors leading to the backyard. A separate dining room and eat in kitchen provideplenty of space for entertaining. Upstairs you will find three generously sized bedrooms with updated vinyl plank flooring, including aprimary suite with walk in closet and private 2 piece ensuite. The finished lower level offers a warm rec room with fireplace, built inshelving and wood paneling, perfect for family gatherings. Additional workshop, utility and laundry rooms provide excellent storage.Parking for three cars including one in the garage and two on the driveway.Enjoy a safe family friendly street with excellent neighboursand no apartment buildings around. Walking distance to the GO station, TTC, schools, parks, shopping and Lake Ontario waterfrontwith trails and the beach. A true blend of convenience, community and comfort in an established neighbourhood.
Property Details
Interior
Features
2nd Floor
Primary
4.48 x 3.42W/I Closet / Ensuite Bath / Window
2nd Br
3.08 x 3.01Window / Vinyl Floor / Closet
3rd Br
2.85 x 4.07Window / Vinyl Floor / Closet
Exterior
Features
Parking
Garage spaces 1.5
Garage type Built-In
Other parking spaces 2
Total parking spaces 3
Property History
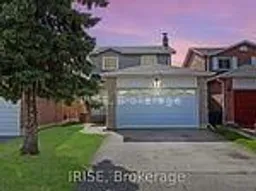 50
50