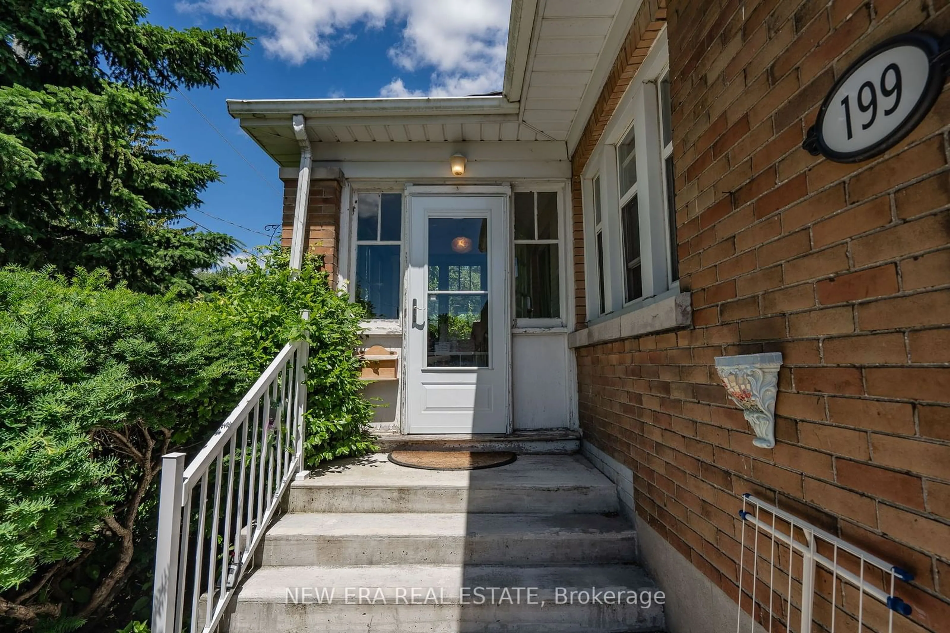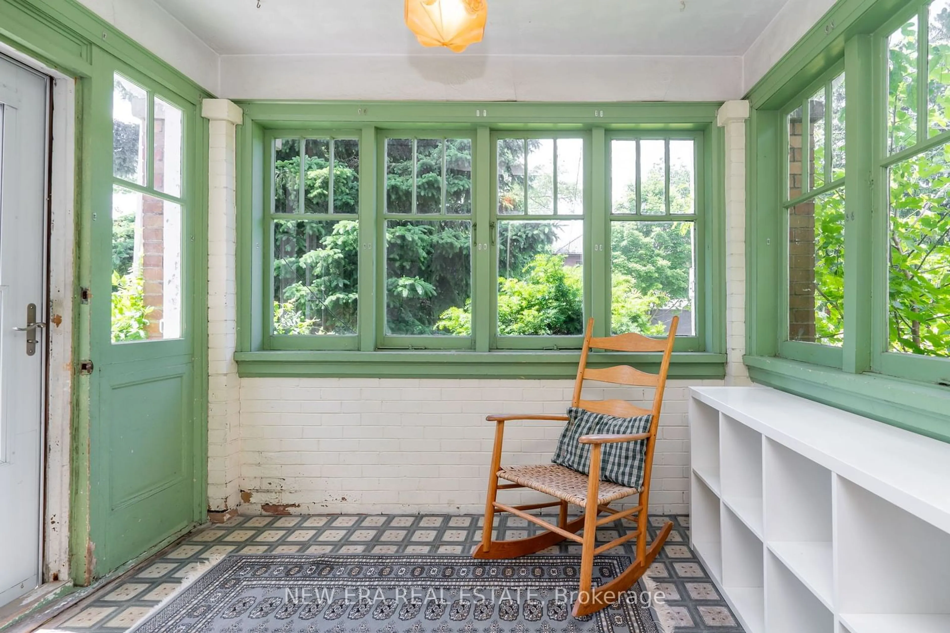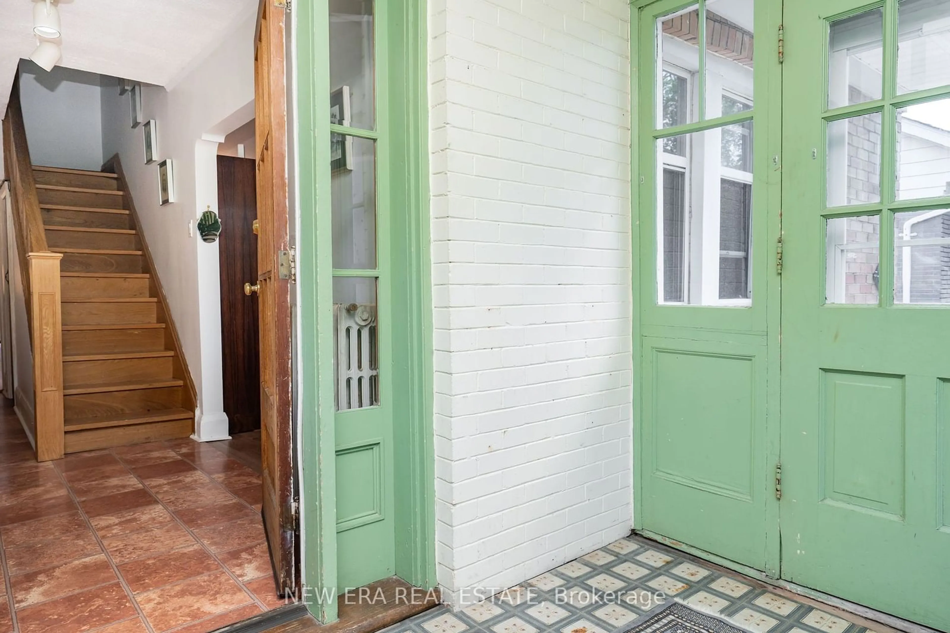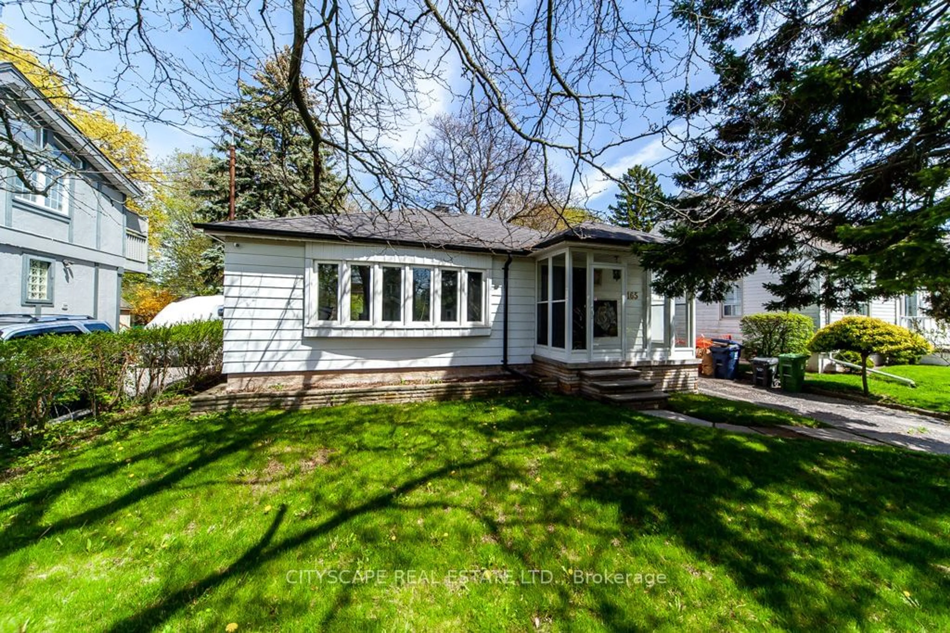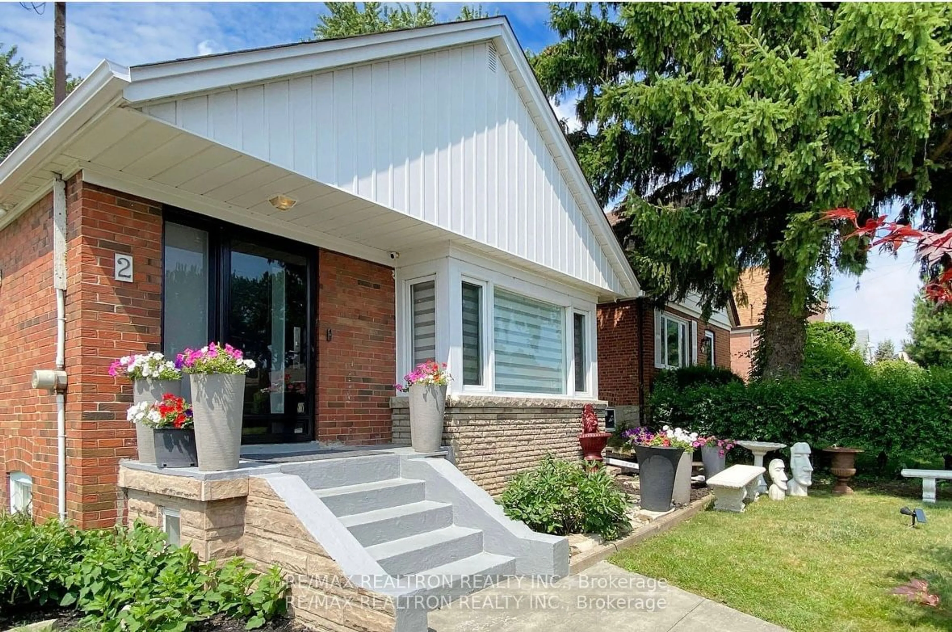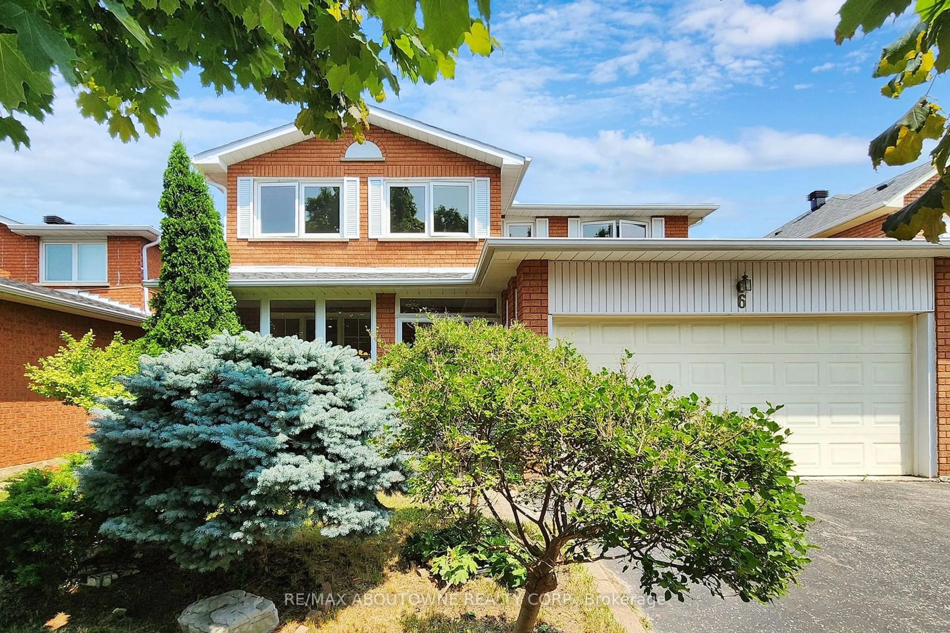199 Scarboro Cres, Toronto, Ontario M1M 2J6
Contact us about this property
Highlights
Estimated ValueThis is the price Wahi expects this property to sell for.
The calculation is powered by our Instant Home Value Estimate, which uses current market and property price trends to estimate your home’s value with a 90% accuracy rate.$1,174,000*
Price/Sqft-
Days On Market41 days
Est. Mortgage$5,153/mth
Tax Amount (2023)$4,964/yr
Description
An amazing opportunity to make this house your next home and live in the esteemed neighbourhood of The Scarborough Bluffs. Cliffcrest is known for being family friendly and offering immense amenities with walking trails, parks, beaches, tennis courts, prime schools and transit. This 2 + 2 bed, 3 bath Bungalow features elegance of yesteryear keeping many original features, including wood frames, archways and a one-of-a-kind, 100% reliable, radiant heating boiler. Modern upgrades offer you many possibilities including income potential with separate side entrance and basement layout with kitchen rough-in and 3pc bath. The welcoming sun porch leads you into a bright foyer, living room, separate dining, kitchen with walkout to large, tiered deck and fully fenced backyard. Upgraded main floor 3 pc bath, newer luxury vinyl flooring, 100 Amp Panel & Wiring (ESA certified). Upstairs you'll find a full 4pc bath and extra room for office/bedroom/den, you can decide! Separate garage and long driveway for extra parking. This is a true gem waiting for you to make it your own!
Property Details
Interior
Features
Main Floor
Sunroom
2.13 x 2.74Large Window
Living
4.57 x 5.48Vinyl Floor / Electric Fireplace
Dining
3.35 x 3.04Vinyl Floor / Separate Rm
Kitchen
3.04 x 1.82Vinyl Floor / W/O To Deck
Exterior
Features
Parking
Garage spaces 1
Garage type Detached
Other parking spaces 3
Total parking spaces 4
Property History
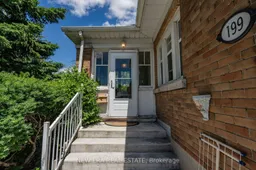 40
40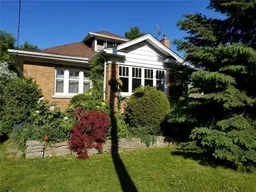 32
32Get up to 1% cashback when you buy your dream home with Wahi Cashback

A new way to buy a home that puts cash back in your pocket.
- Our in-house Realtors do more deals and bring that negotiating power into your corner
- We leverage technology to get you more insights, move faster and simplify the process
- Our digital business model means we pass the savings onto you, with up to 1% cashback on the purchase of your home
