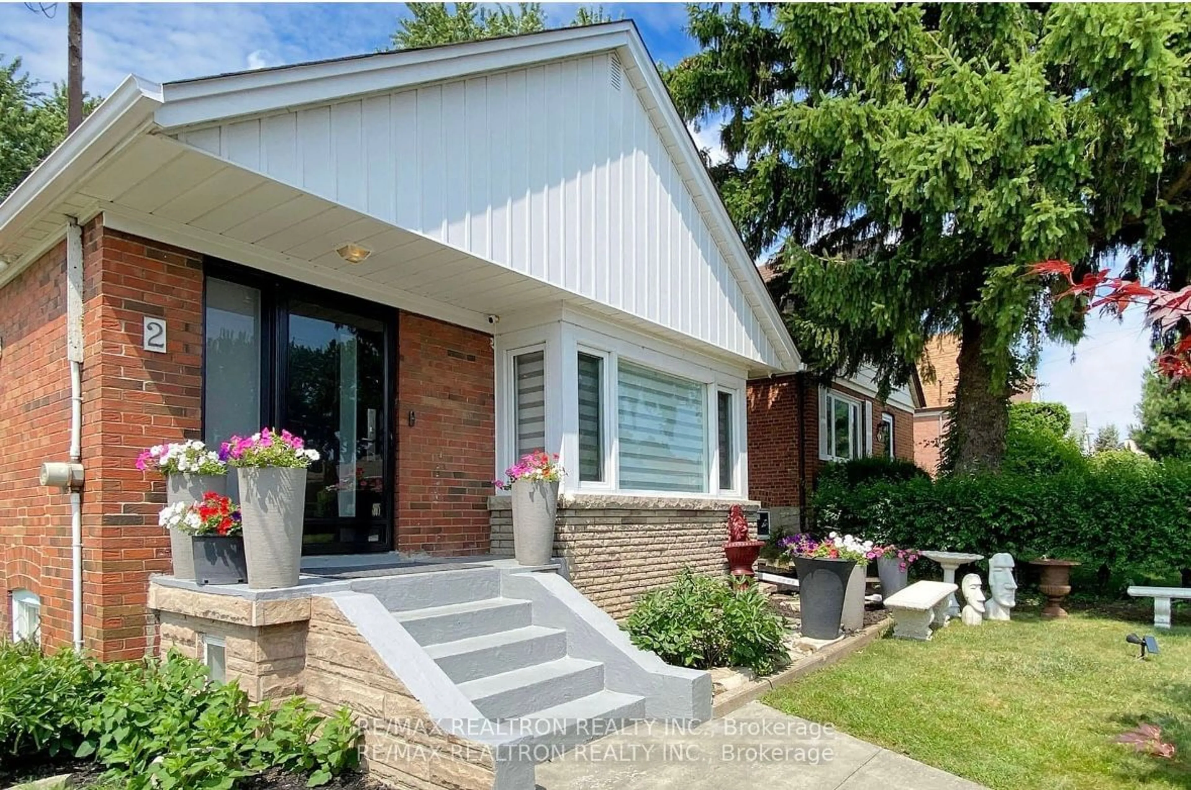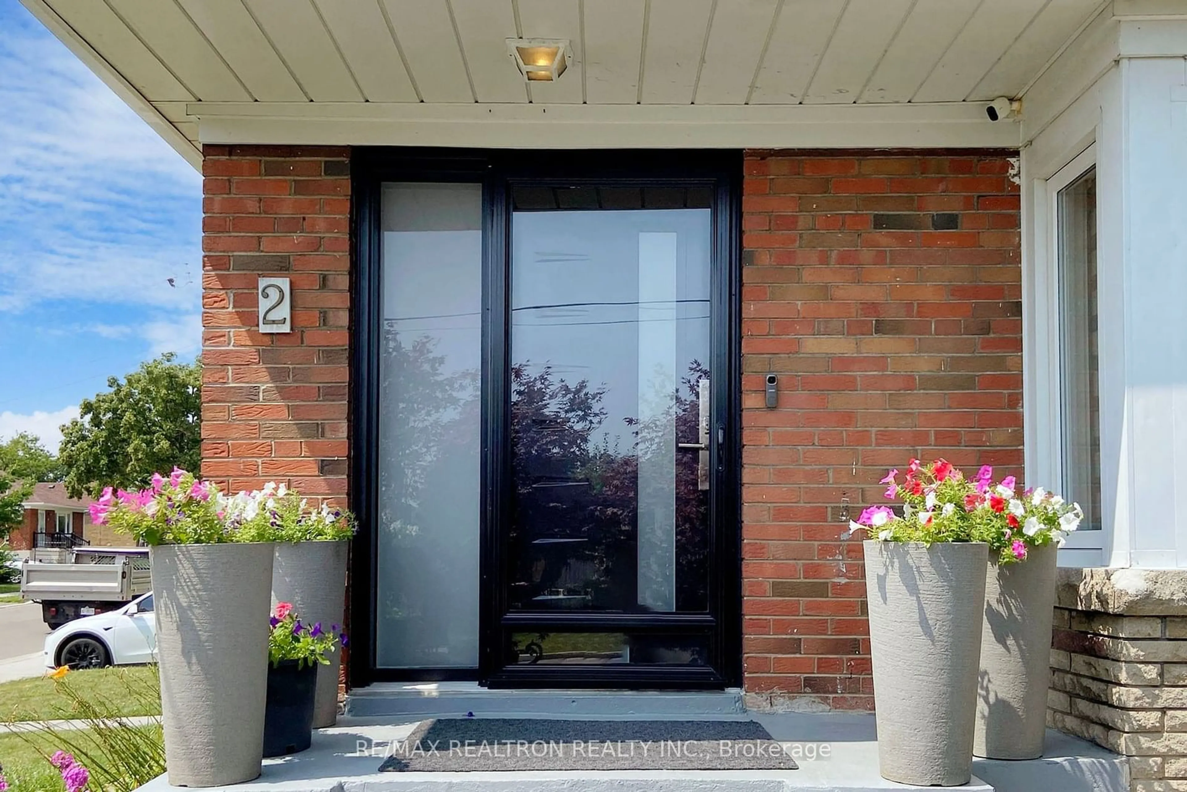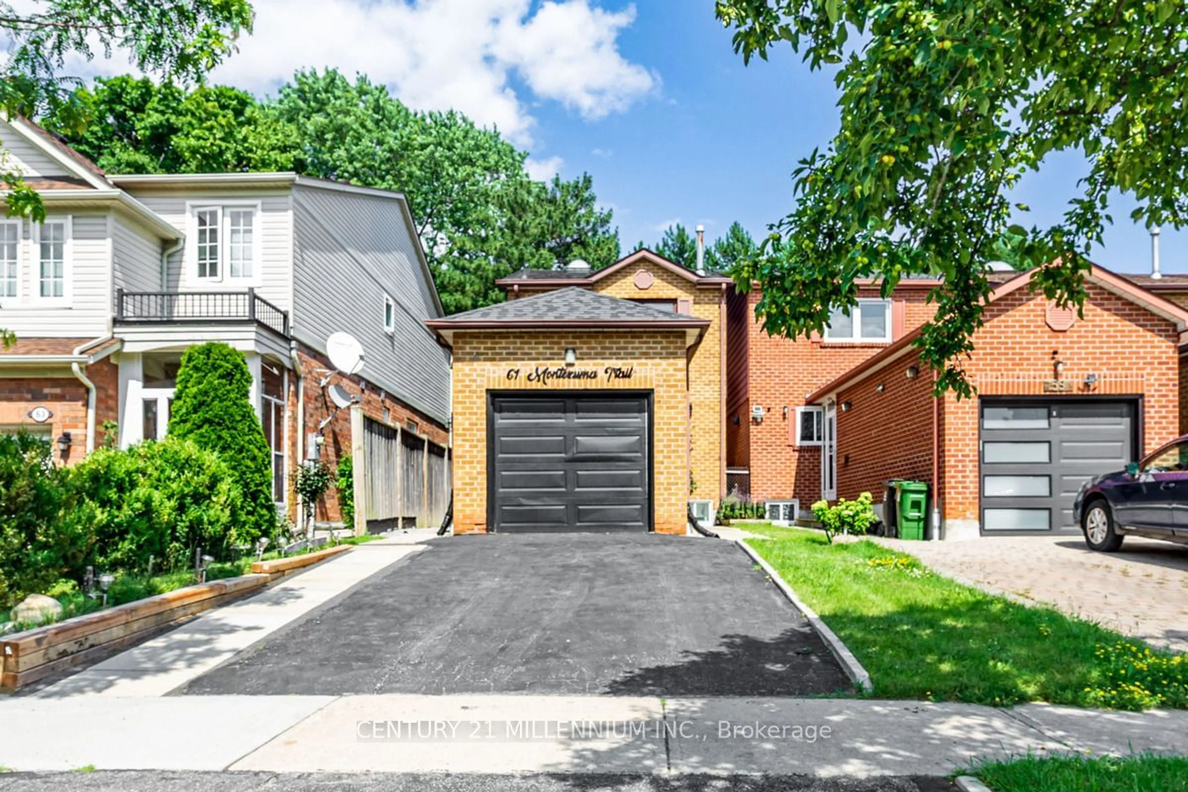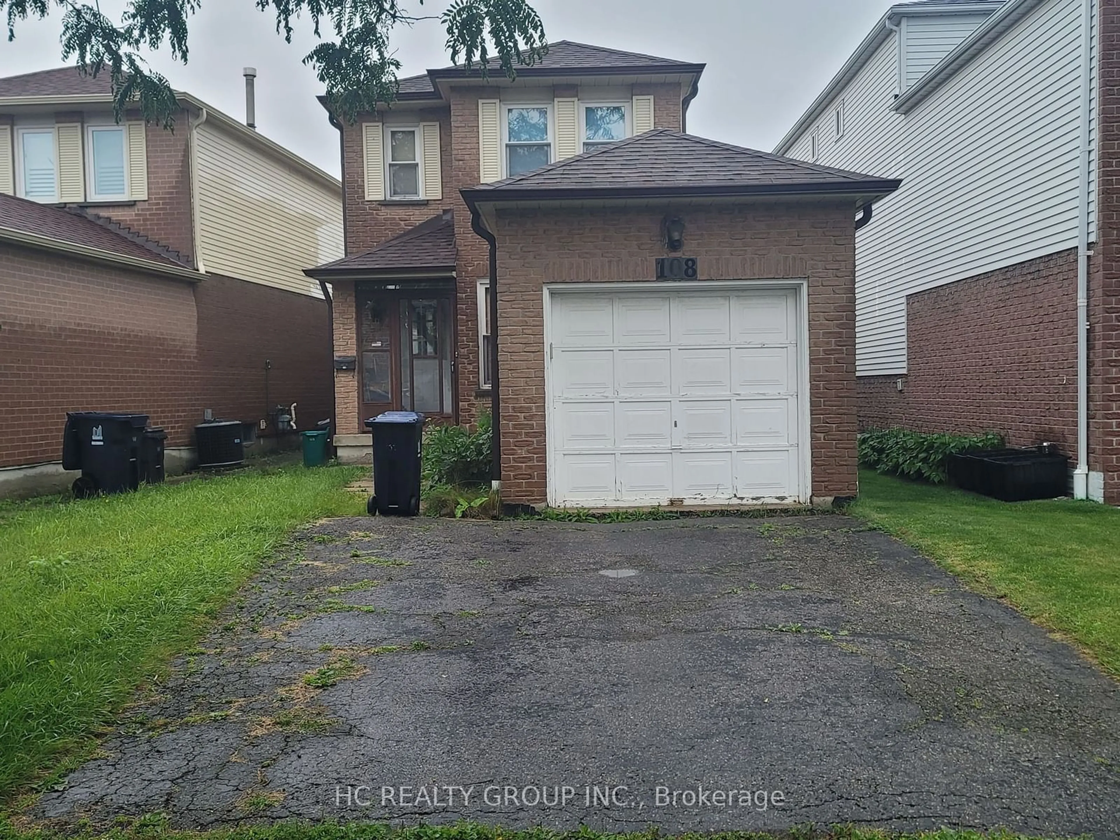2 Landseer Rd, Toronto, Ontario M1K 3A7
Contact us about this property
Highlights
Estimated ValueThis is the price Wahi expects this property to sell for.
The calculation is powered by our Instant Home Value Estimate, which uses current market and property price trends to estimate your home’s value with a 90% accuracy rate.$1,111,000*
Price/Sqft-
Days On Market3 days
Est. Mortgage$5,360/mth
Tax Amount (2024)$4,456/yr
Description
Walking distance to Kennedy Subway and Go station, this beautifully renovated bungalow currently features 2 bedrooms 2 bath on main floor and the seller willing to convert it back to the original 3 bedrooms before the closing date if needed. The main floor open concept kitchen offers an oversized centre island with electronic charging station, prep sink and microwave, perfect for entertaining, quartz countertops and backsplash, gas range and pot filler, hood range, b/i dishwasher and a high end 4 doors fridge. Other upgrades include: pot lights, 3 Velux skylights, hand scraped hardwood floors, hallway featured panelled wall with integrated double door laundry closet, gas fireplace, smart thermostat, modern zebra blinds and much more. The basement has a 4 bedroom apartment complete with its own kitchen, bathroom and laundry room, currently tenanted. 3 separated electrical panels. A triple insulated 2 car garage equipped with a Tesla charger, a fully fenced yard with hot tub, wooden deck, stamped concrete patio and a perennial garden complete this exceptional property. Welcome home!
Property Details
Interior
Features
Main Floor
Kitchen
4.39 x 3.23Centre Island / Quartz Counter / Hardwood Floor
Living
7.01 x 3.23Combined W/Dining / Pot Lights / Hardwood Floor
Dining
7.01 x 3.00Combined W/Living / Pot Lights / Hardwood Floor
Prim Bdrm
4.45 x 3.003 Pc Ensuite / W/I Closet / Hardwood Floor
Exterior
Features
Parking
Garage spaces 2
Garage type Attached
Other parking spaces 2
Total parking spaces 4
Property History
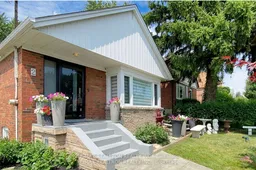 34
34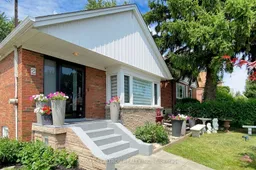 36
36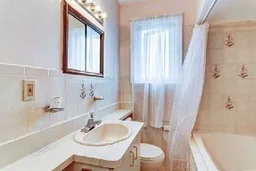 20
20Get up to 1% cashback when you buy your dream home with Wahi Cashback

A new way to buy a home that puts cash back in your pocket.
- Our in-house Realtors do more deals and bring that negotiating power into your corner
- We leverage technology to get you more insights, move faster and simplify the process
- Our digital business model means we pass the savings onto you, with up to 1% cashback on the purchase of your home
