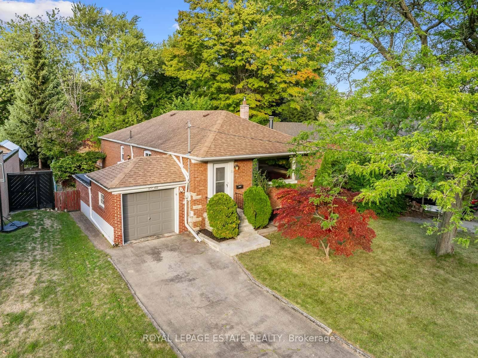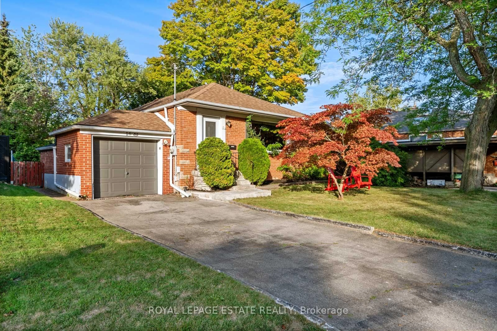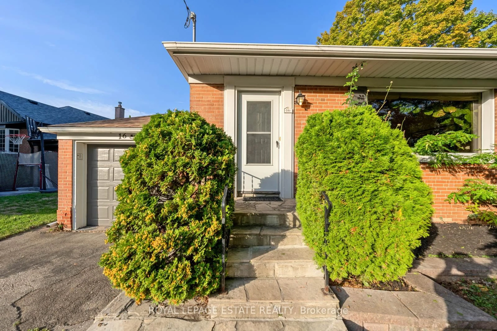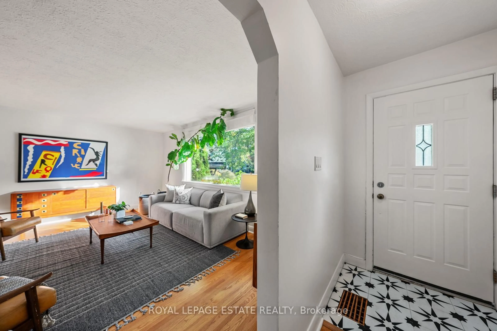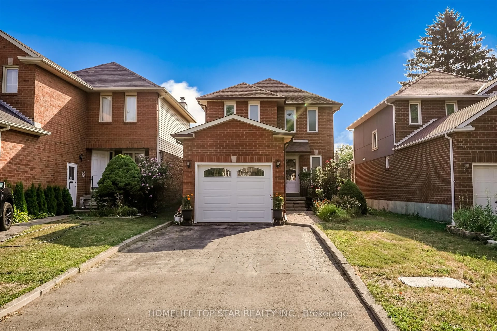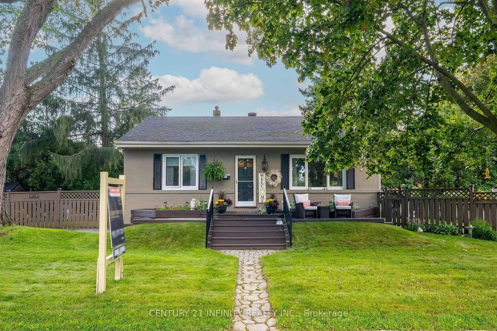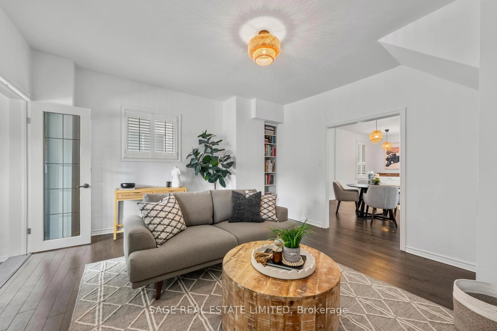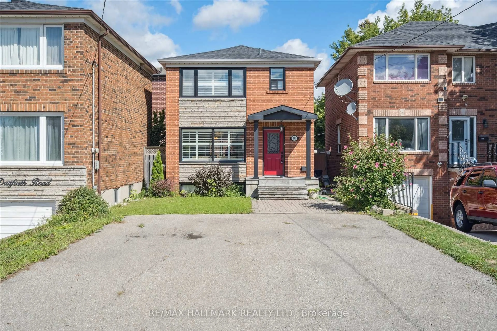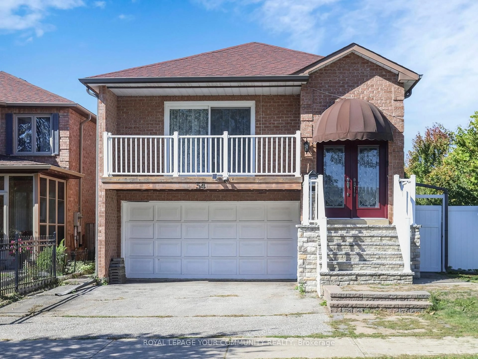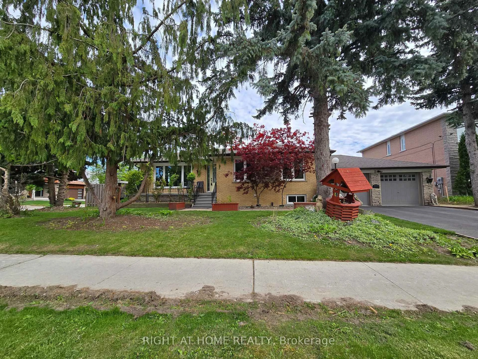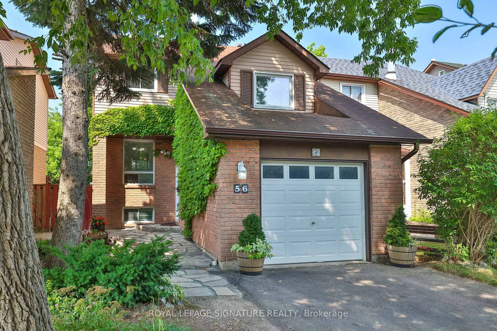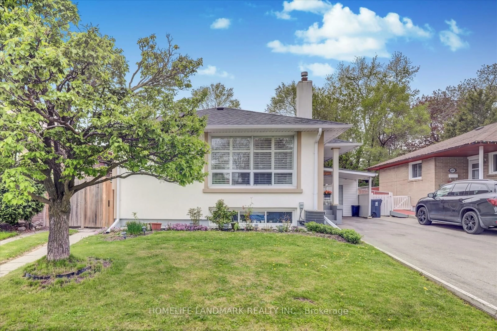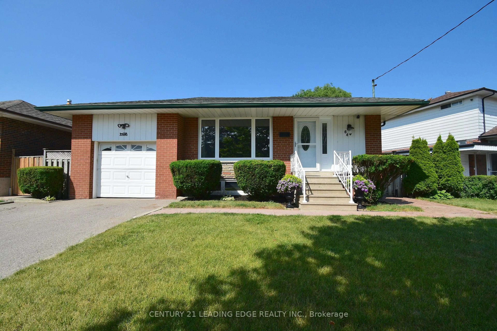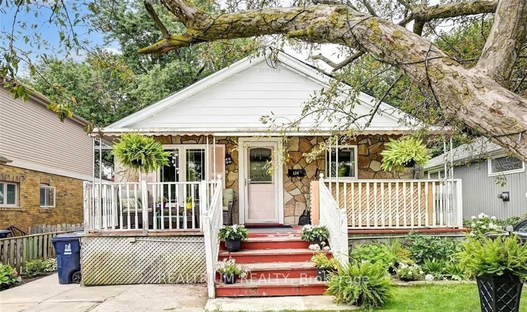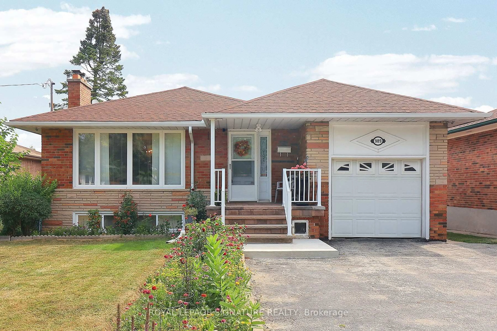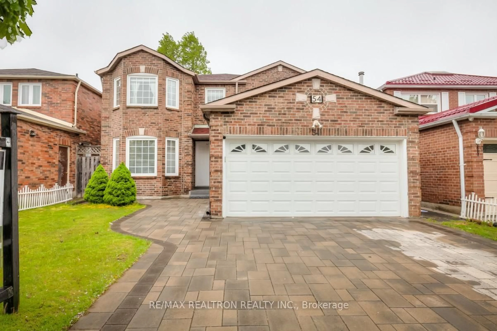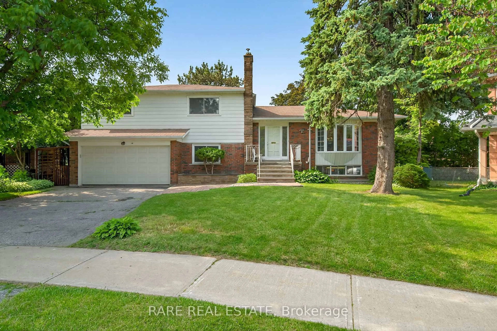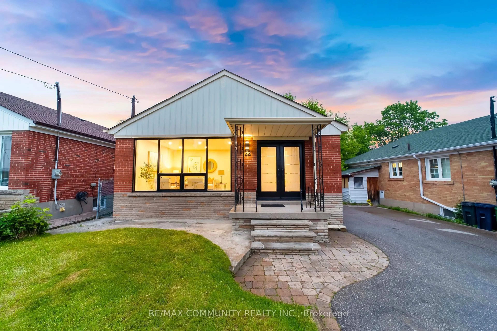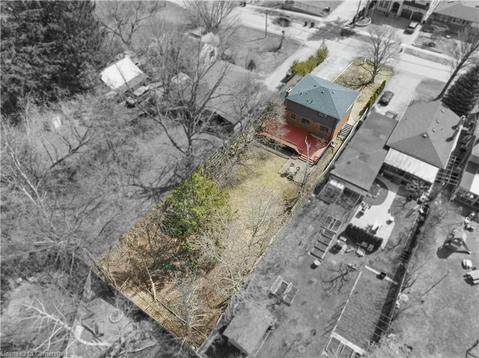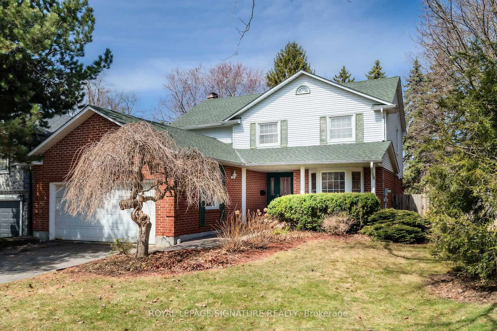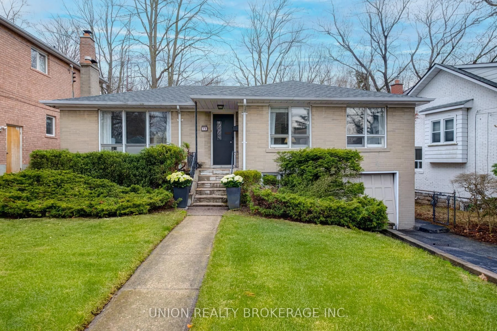16 Ridgemoor Ave, Toronto, Ontario M1N 1M4
Contact us about this property
Highlights
Estimated valueThis is the price Wahi expects this property to sell for.
The calculation is powered by our Instant Home Value Estimate, which uses current market and property price trends to estimate your home’s value with a 90% accuracy rate.Not available
Price/Sqft$795/sqft
Monthly cost
Open Calculator

Curious about what homes are selling for in this area?
Get a report on comparable homes with helpful insights and trends.
+13
Properties sold*
$1.1M
Median sold price*
*Based on last 30 days
Description
It's a vibe at this Bluffs beauty! Step inside this bungalow south of Kingston Road in the sought-after Scarborough Bluffs. With 3+1 spacious bedrooms, this home is all about timeless design, natural light, and effortless style. From the moment you walk in, you'll feel the vibe. The sun-drenched living and dining areas are made for entertaining - think cocktails with friends and cozy family dinners. The flow is seamless, with large windows framing leafy views and filling the home with warmth. In the mornings, step out to your private backyard oasis, where blue jays and cardinals fly by as you sip your coffee. It's a tranquil escape in the city, the perfect balance of nature and neighbourhood. The lower level will surprise you with it's size and versatility. Featuring a separate entrance, additional family room, oversized rec room/4th bedroom, laundry room, and endless storage, there's room for everyone and everything. Whether it's kids running around, movie nights, or a home office, this space adapts to your lifestyle. Did we mention the parking? There's a one-car garage plus a two-car private drive. All this in a prime location just steps to the Bluffs, TTC, GO Train, schools, Bluffers Park Marina, Cathedral Bluffs Yacht Club, parks, tennis courts and the lake. It's not just a home - it's a vibe.
Property Details
Interior
Features
Main Floor
Kitchen
3.61 x 3.35Family Size Kitchen / Window
Living
5.41 x 3.51hardwood floor / Picture Window / Combined W/Dining
Dining
3.96 x 2.64hardwood floor / Window / Combined W/Living
3rd Br
3.0 x 2.87hardwood floor / W/O To Deck / Closet
Exterior
Features
Parking
Garage spaces 1
Garage type Attached
Other parking spaces 2
Total parking spaces 3
Property History
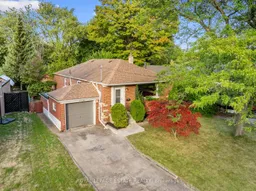 41
41