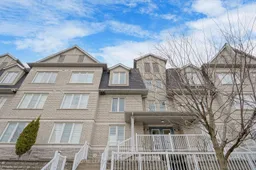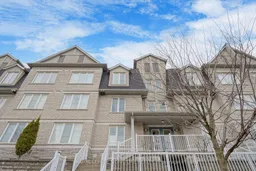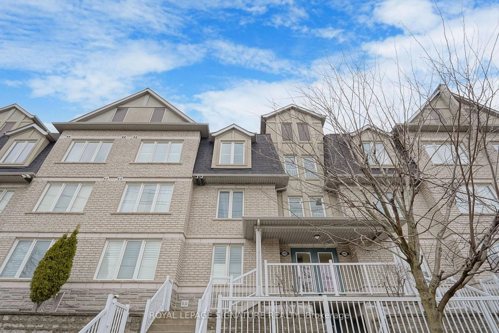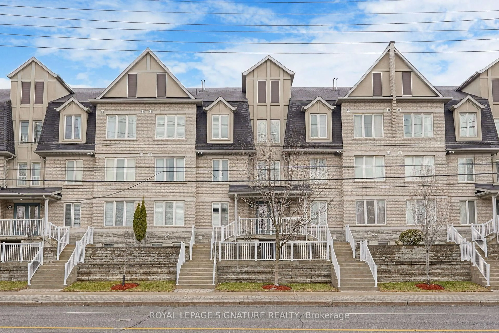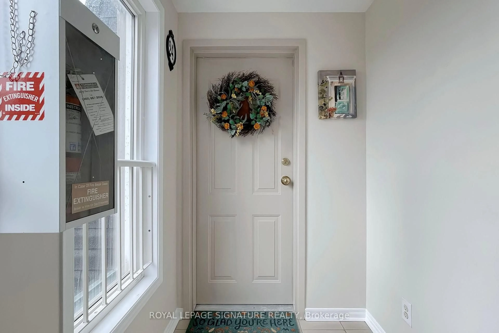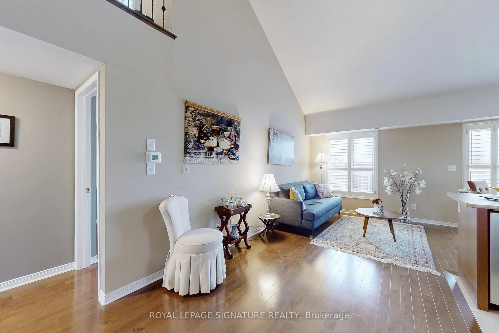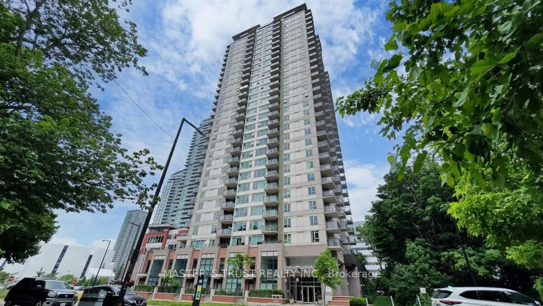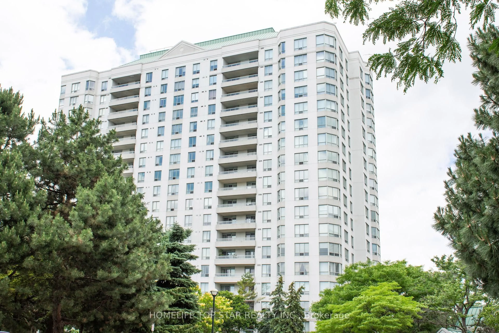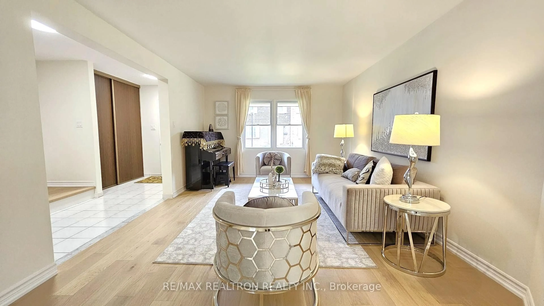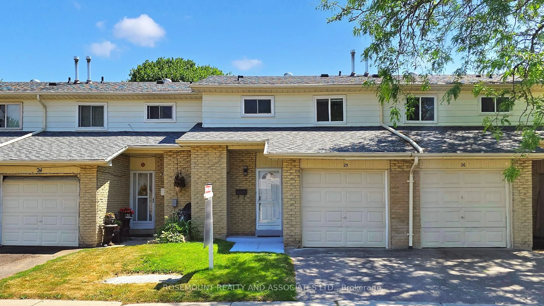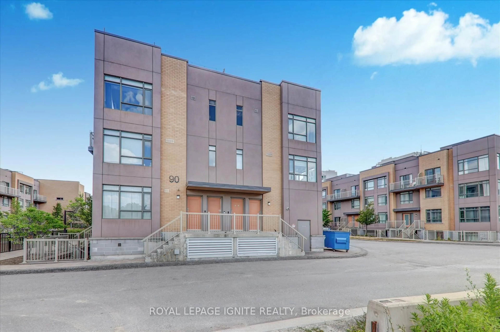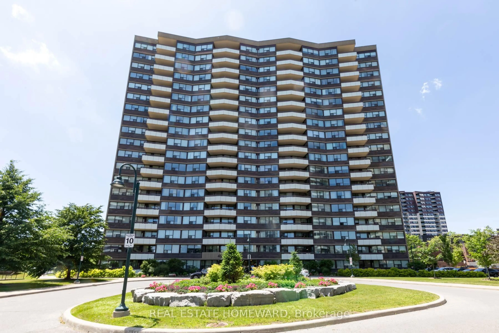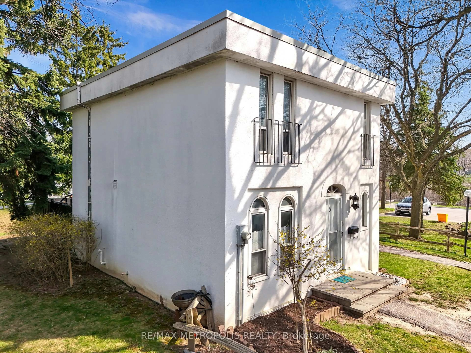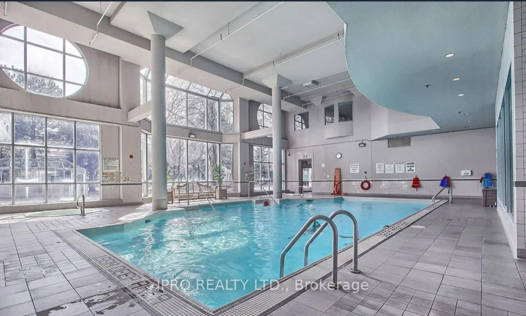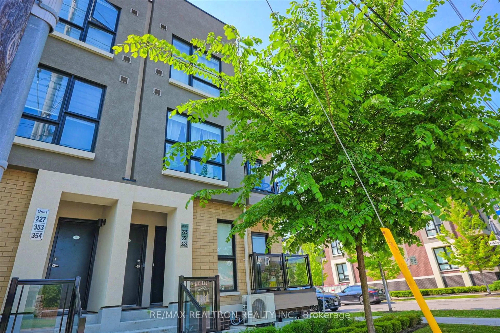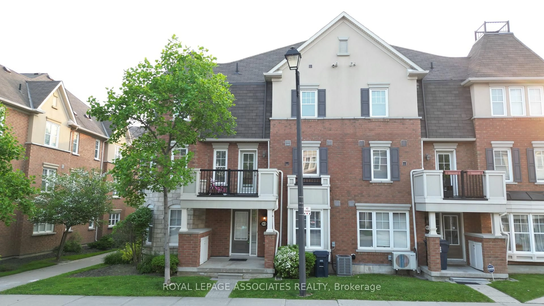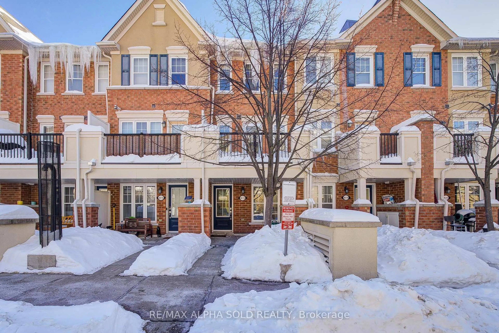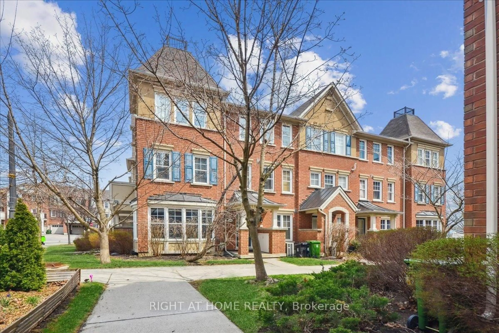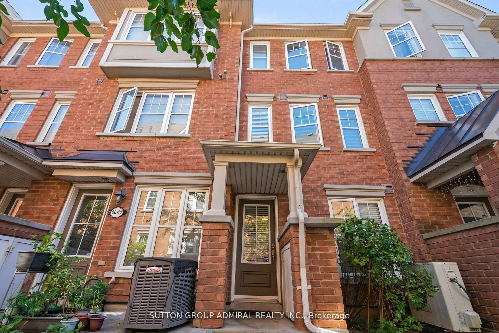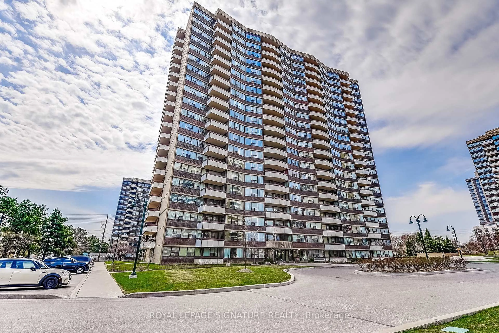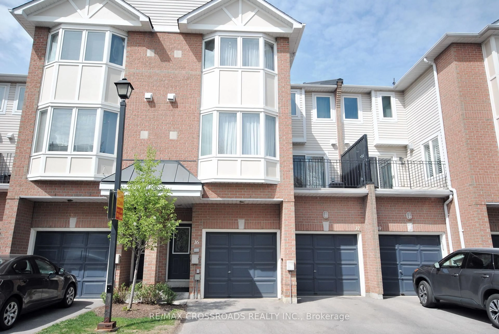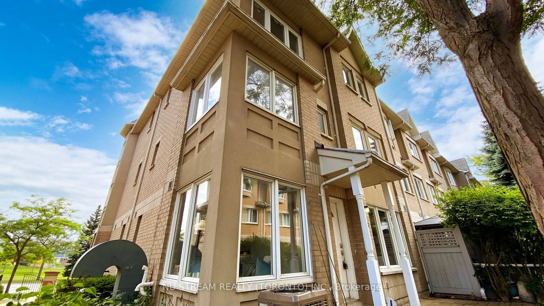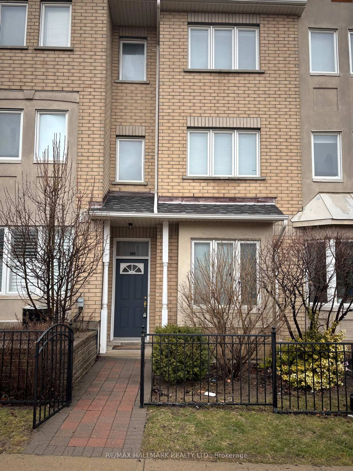649D Warden Ave #24, Toronto, Ontario M1L 0E7
Contact us about this property
Highlights
Estimated valueThis is the price Wahi expects this property to sell for.
The calculation is powered by our Instant Home Value Estimate, which uses current market and property price trends to estimate your home’s value with a 90% accuracy rate.Not available
Price/Sqft$530/sqft
Monthly cost
Open Calculator

Curious about what homes are selling for in this area?
Get a report on comparable homes with helpful insights and trends.
+5
Properties sold*
$670K
Median sold price*
*Based on last 30 days
Description
Welcome to this stylish and spacious condo townhome with a loft and private rooftop terrace, nestled in the charming, tree-lined Clairlea, Birchmount community near Warden Woods. Offering three bedrooms plus a versatile den (which could double as a bedroom), this home features beautiful hardwood floors throughout, soaring vaulted ceilings, and a second-floor loft with both east and west-facing views, perfect for natural light lovers. The bright, open concept living and dining area is complemented by California shutters and a walkout to a generous deck, while the dining room offers its own balcony for added outdoor living space. The modern kitchen boasts stainless steel appliances, a custom glass tile backsplash, and sleek ceramic flooring. Thoughtfully designed with two separate entrances, one to the main living area and the other with direct access to the garage, this home also includes three parking spaces and a locker, a rare and valuable feature. Enjoy unparalleled convenience with a short walk to Warden Subway Station and the nearby GO Train, providing easy access to downtown Toronto. The neighborhood offers abundant green spaces, including Warden Woods Park and Taylor Massey Creek trails, perfect for outdoor enthusiasts. Just minutes away, you'll find the scenic Scarborough Bluffs, the vibrant Beaches area, and a diverse array of dining options along Danforth Avenue. With top-rated schools, community centers, and shopping destinations like Eglinton Square Shopping Centre nearby, this move-in ready home offers an exceptional lifestyle. Bright, airy, and full of character, this is the perfect place to start your next chapter. Fourth bedroom is the loft den but has been used as a bedroom.
Property Details
Interior
Features
Main Floor
Foyer
5.82 x 1.19B/I Closet / Ceramic Floor
Living
6.07 x 2.64California Shutters / Vaulted Ceiling / hardwood floor
Dining
2.64 x 2.16W/O To Balcony / hardwood floor / California Shutters
Kitchen
2.64 x 2.64Stainless Steel Appl / Custom Backsplash / Ceramic Floor
Exterior
Features
Parking
Garage spaces 1
Garage type Built-In
Other parking spaces 2
Total parking spaces 3
Condo Details
Inclusions
Property History
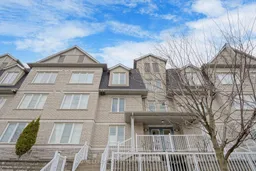 26
26