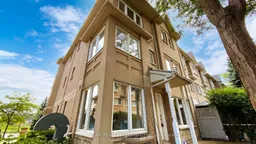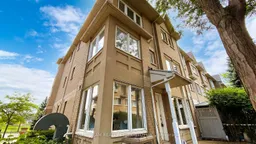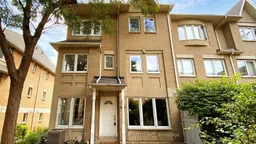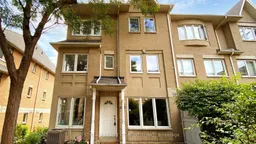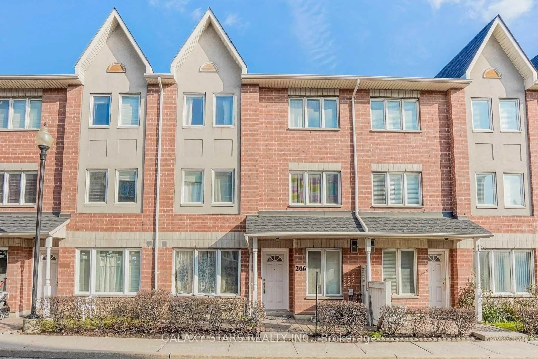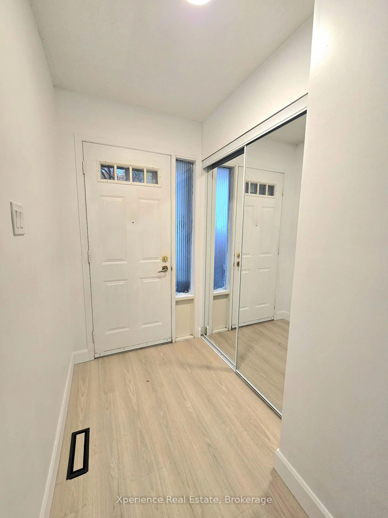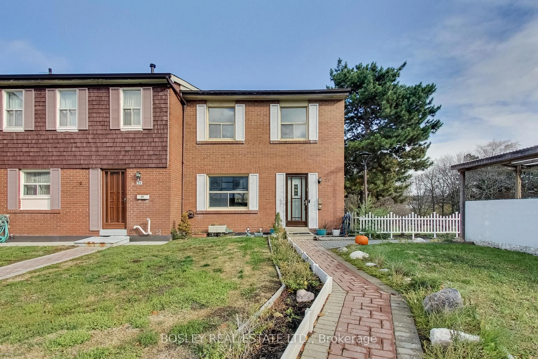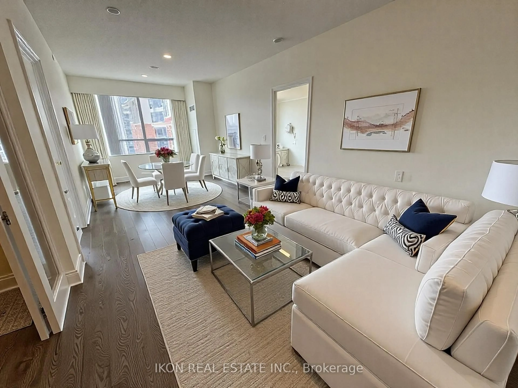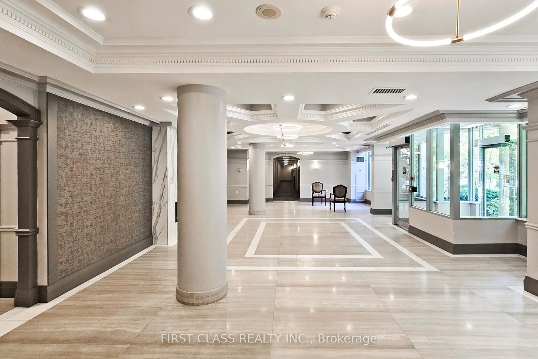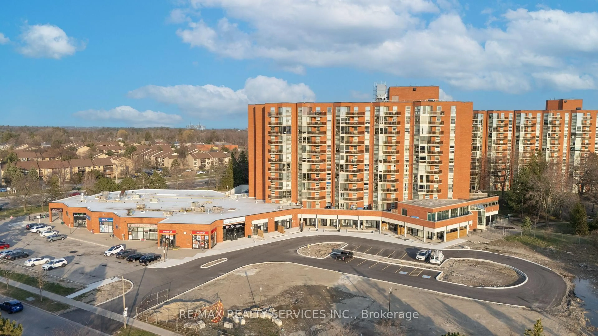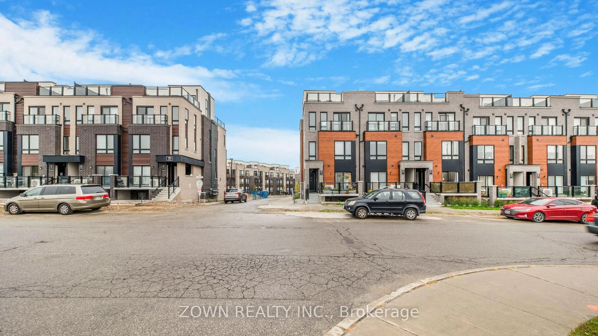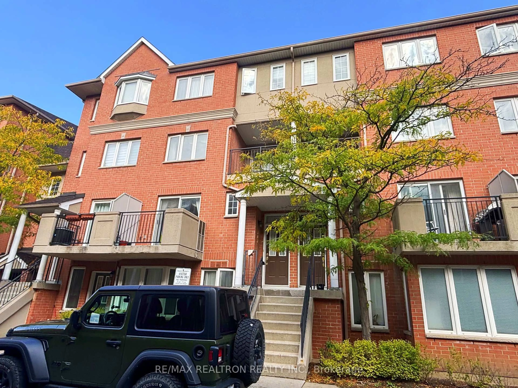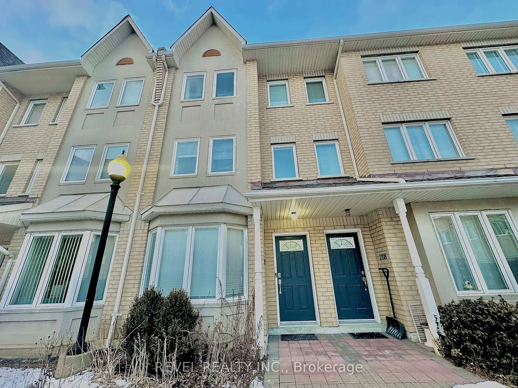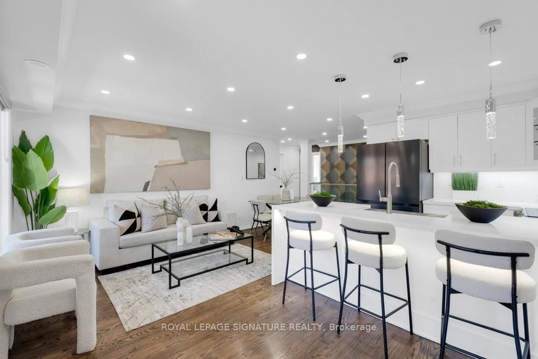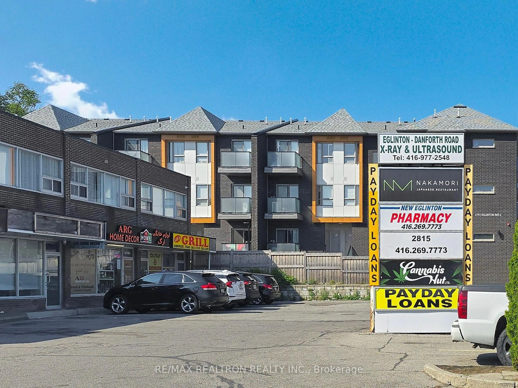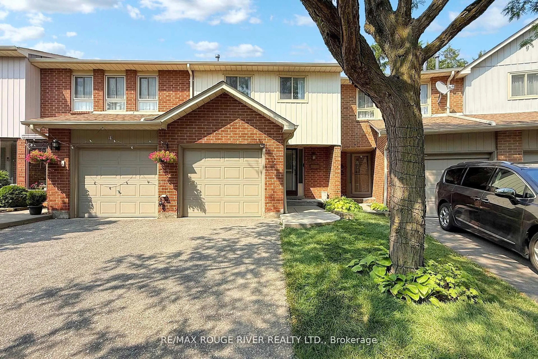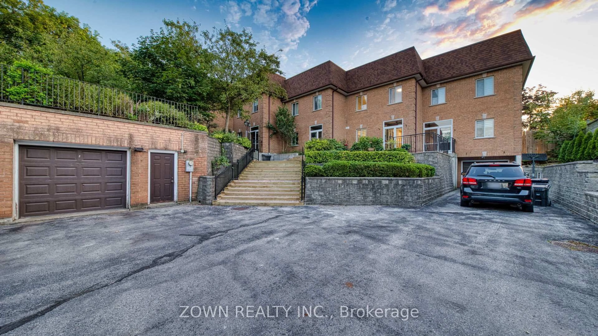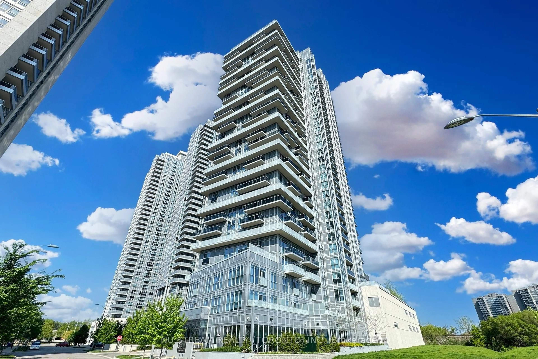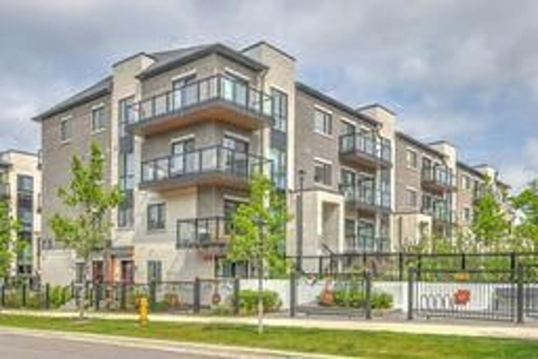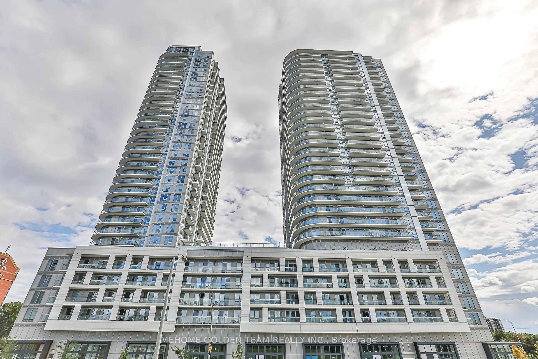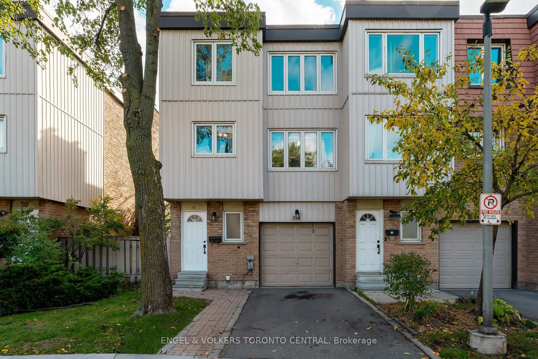LOCATION! LOCATION! LOCATION! Markham Rd. and Sheppard, Surrounded With Shopping Center & Restaurant. Minutes Access to Hwy401, One of the Best Location for Living. Welcome To This Fabulous #1108! A Stunning End-Unit TownHome In The Heart Of The Community,That Boasts Of Outstanding Features - 3 Beds/3 Baths, Well Maintained By the Owner.Gleaming Hardwood Stairs and Laminate Floors; Fresh Painting Throughout; Large Windows Full of Sunlight.Generous-Sized Master Bedroom with His and Her Closet on 3rd Floor, Huge Space Can Easily Convert Into 4th Bedroom.Quartz Countertop and Flush Bar, Glass Backsplash in the Kitchen; Dining and Family Room Look Out to Yard w/ Peace and Joy. Conveniently Located - Steps to Ttc, Park, Library, and Recreation Centres. University of Toronto Scarborough Campus and Centnnial College Nearby, Offices on Progress Ave etc., High Potential Investment Income! The House is Currently Not Staged. You Can Not Miss It! Thanks For Showing!
Inclusions: ***Include All S/S appliances - Fridge, Stove, Oven, Rang Hood Fan(2021) and Built-in Dishwasher(2023). Washer and Dryer, All Existing Electric Lighting Fixtures and Window Coverings. A/C(2021),Hot water tank (Rental 2021).***Very Cheap Monthly Fee($331.74) Covering : Building Insurance, Common Elements, Bell Cable TV and Internet, 1 Underground Parking, Roof/Window/Front Door Repair/Replacement ***Thanks For Showing.
