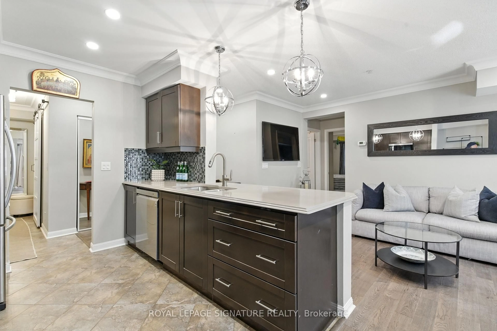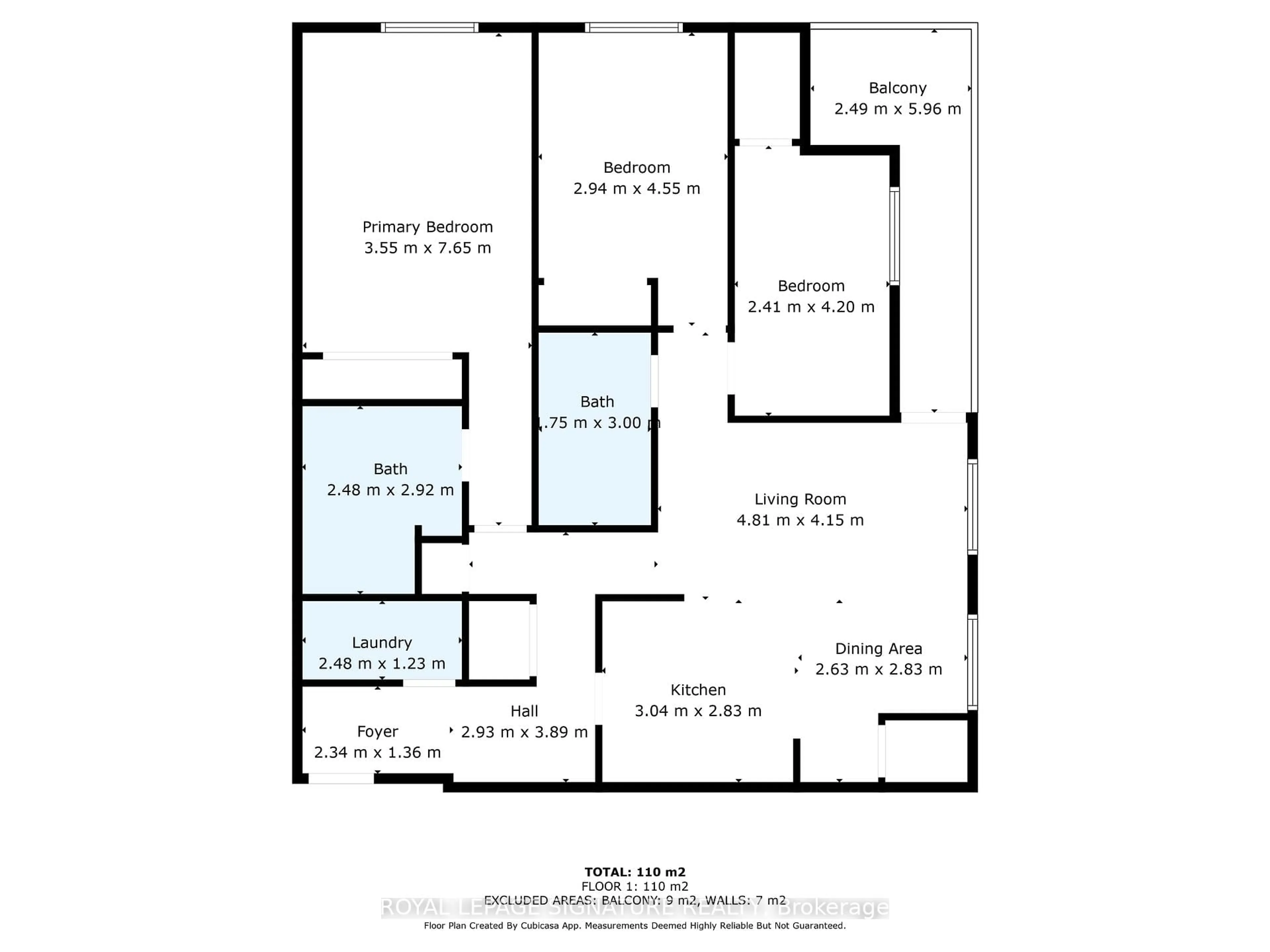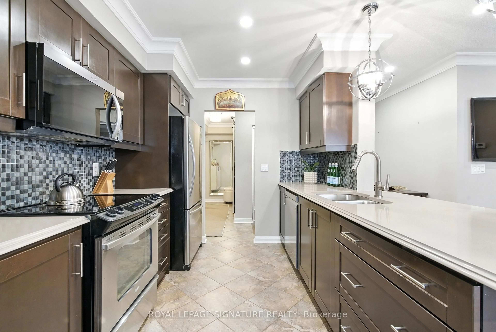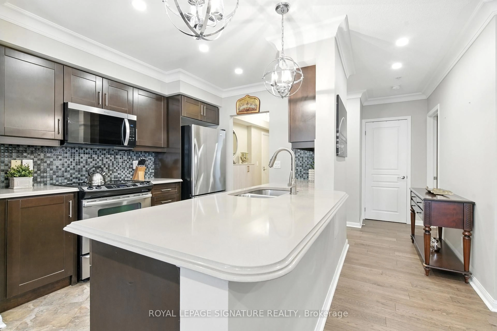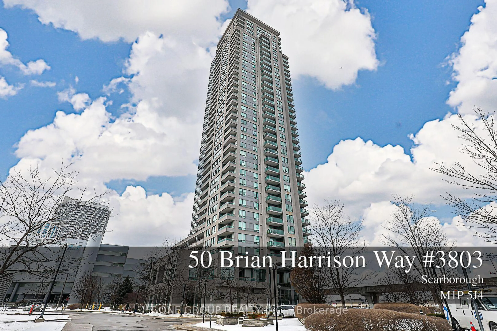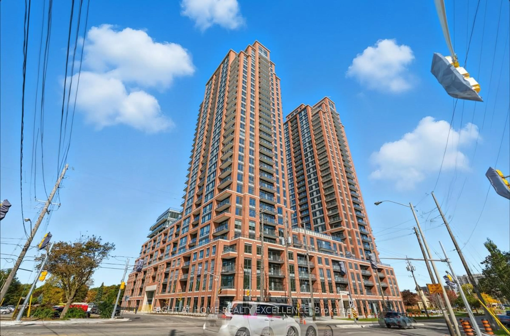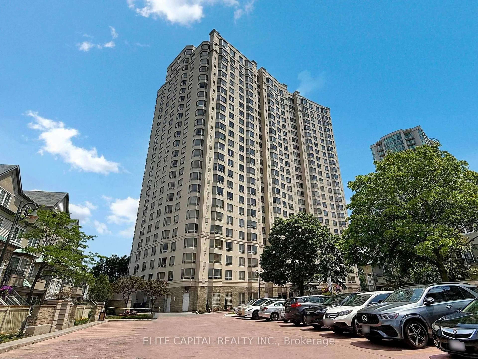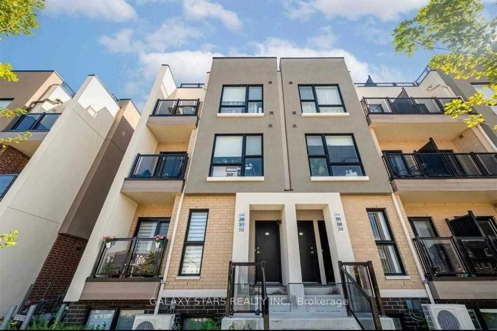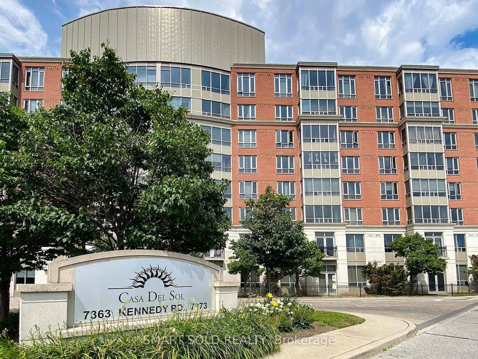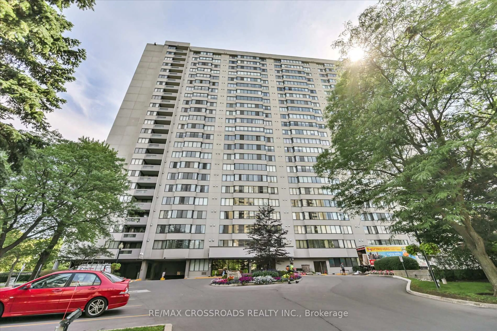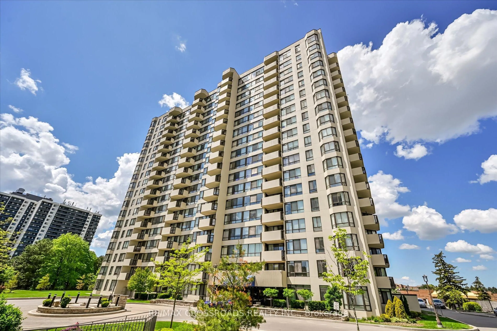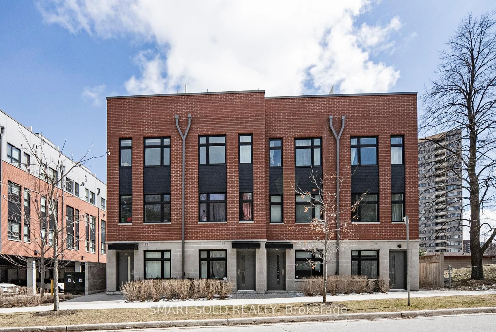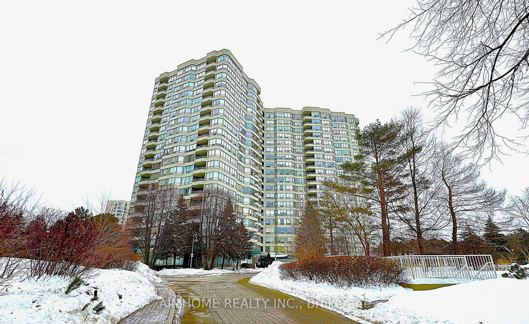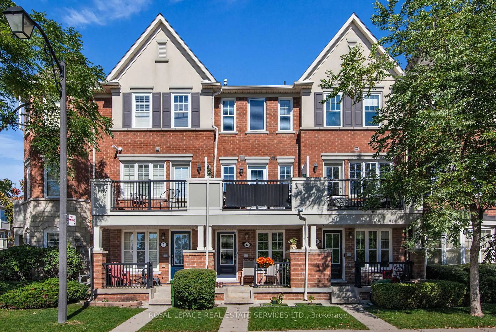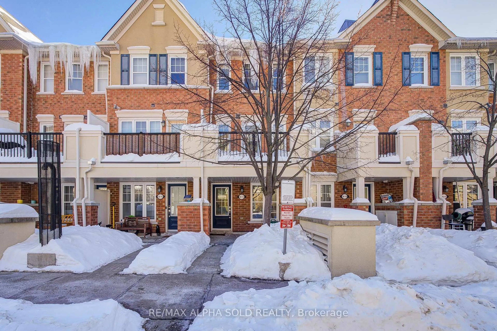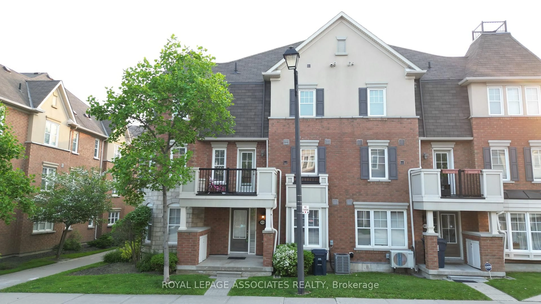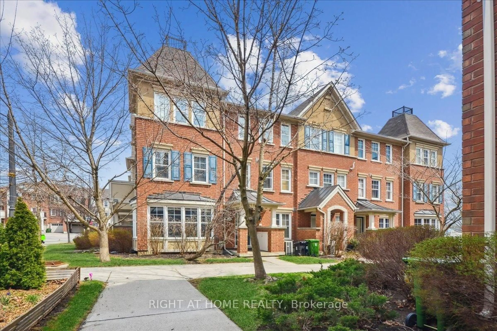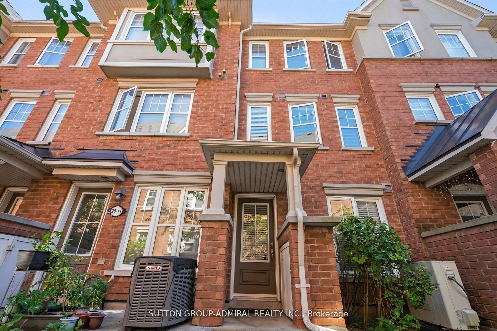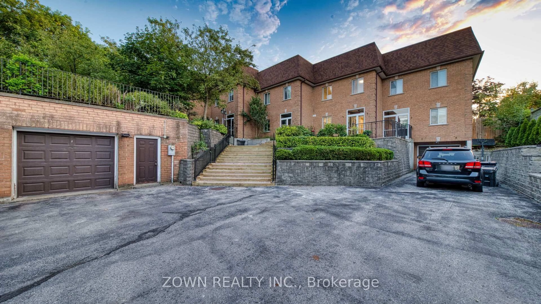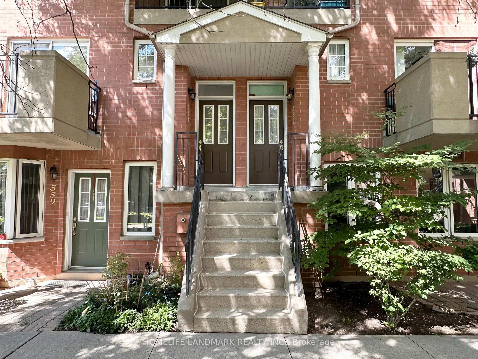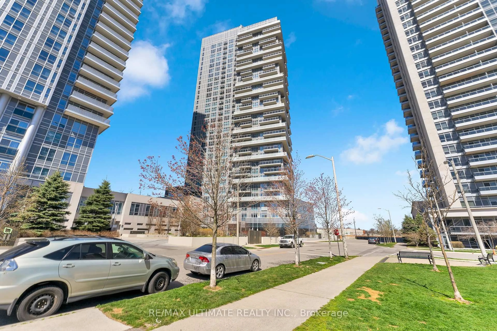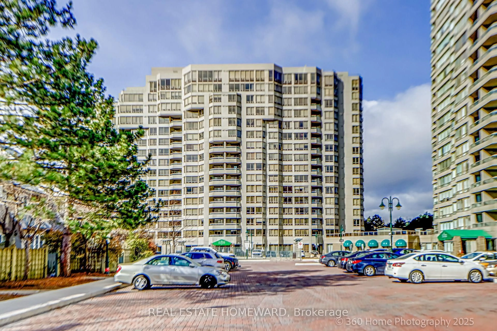10 Mendelssohn St #106, Toronto, Ontario M1L 0G7
Contact us about this property
Highlights
Estimated valueThis is the price Wahi expects this property to sell for.
The calculation is powered by our Instant Home Value Estimate, which uses current market and property price trends to estimate your home’s value with a 90% accuracy rate.Not available
Price/Sqft$601/sqft
Monthly cost
Open Calculator

Curious about what homes are selling for in this area?
Get a report on comparable homes with helpful insights and trends.
+3
Properties sold*
$530K
Median sold price*
*Based on last 30 days
Description
Welcome to this stunning 3-bedroom CORNER SUITE with its {nearly} private access, it truly has it all! Unit 106 boasts the best layout and finishes in the building, making it a must-see! As you step inside, you'll be greeted by timeless, wood-grain laminate floors and elegant crown moldings that flow throughout the entire space. The designer kitchen is a chef's delight, featuring quartz countertops, a sleek glass backsplash, and stainless steel appliances. The convenient breakfast bar is perfect for casual meals or a morning coffee. The spacious living and dining areas are bathed in natural light and lead out to a fabulous WRAP-AROUND TERRACE with tranquil views of the park. This balcony is an ideal spot to relax and enjoy your morning coffee or evening drink. The peaceful master suite offers a private retreat with a 3-piece ensuite, complete with a glass shower and granite counters. Two additional well-sized bedrooms provide ample space for a family, guests, or a home office. A Community You'll Love: Located in a fantastic, family-friendly community, this home is just steps away from beautiful parks and a recreation center. Enjoy the convenience of being just minutes from the subway, shopping, and the TTC. This unit also includes a fridge, stove, dishwasher, microwave/hood fan, washer, dryer, all electrical light fixtures, and custom blinds and window coverings. Don't miss the chance to experience this exceptional home. Come by and fall in love!
Property Details
Interior
Features
Main Floor
Primary
4.45 x 2.86Laminate / 3 Pc Ensuite / Double Closet
2nd Br
3.08 x 2.47Laminate / Double Closet / O/Looks Park
Kitchen
3.01 x 2.59Ceramic Floor / Breakfast Bar / Custom Backsplash
Dining
2.59 x 2.52Laminate / Crown Moulding / Large Window
Exterior
Features
Parking
Garage spaces 1
Garage type Underground
Other parking spaces 0
Total parking spaces 1
Condo Details
Amenities
Elevator, Party/Meeting Room
Inclusions
Property History
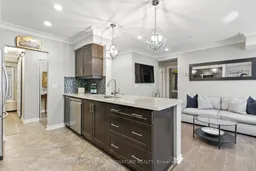 21
21