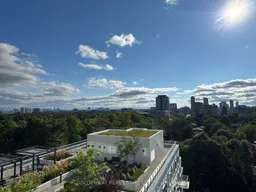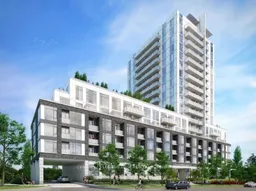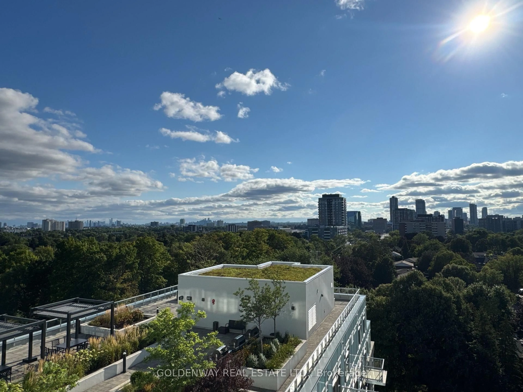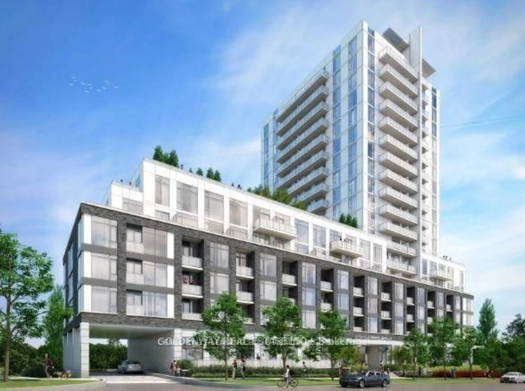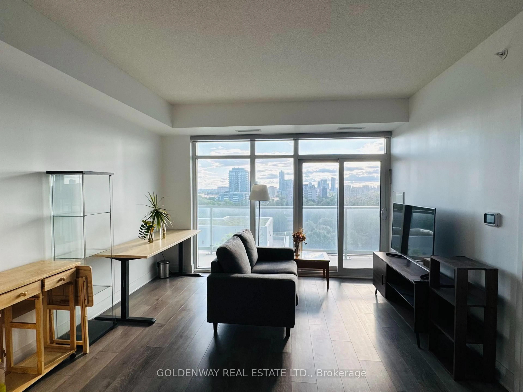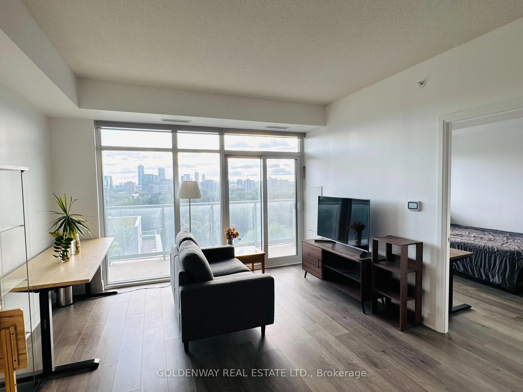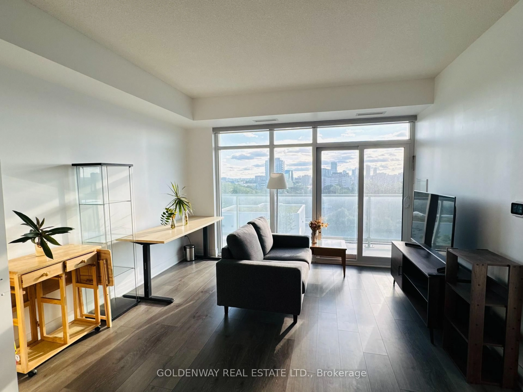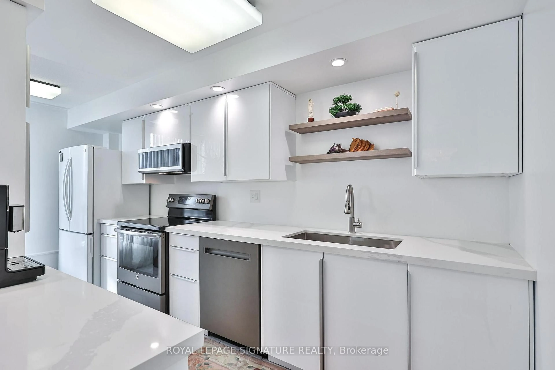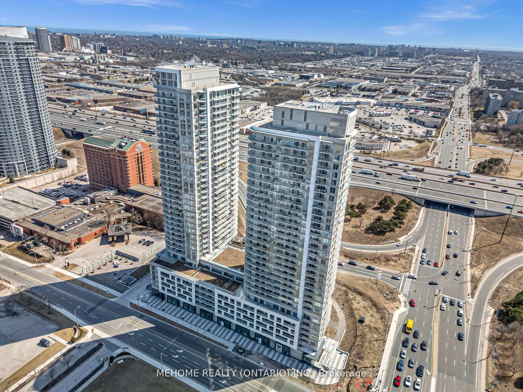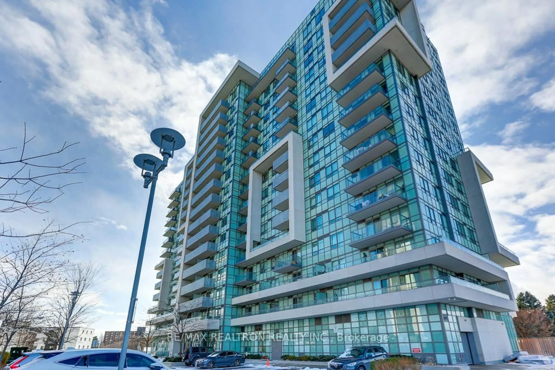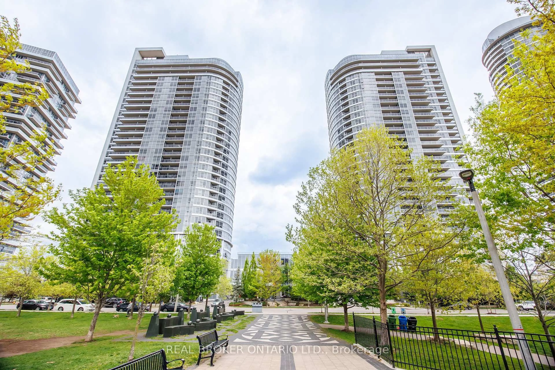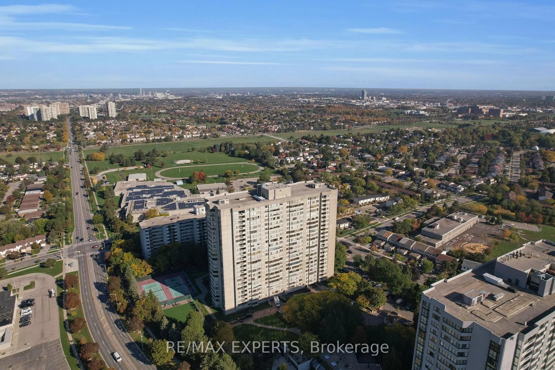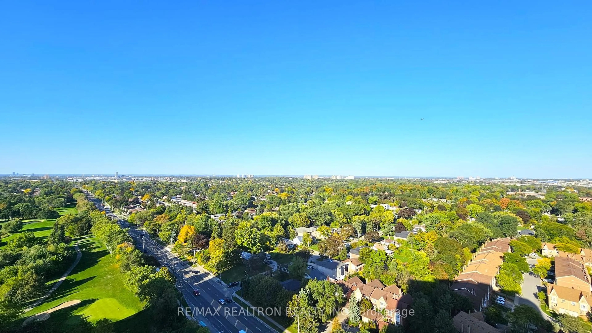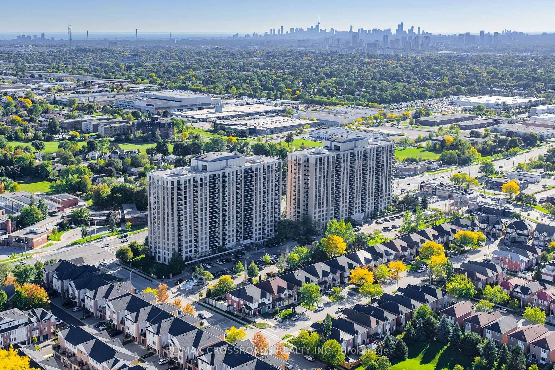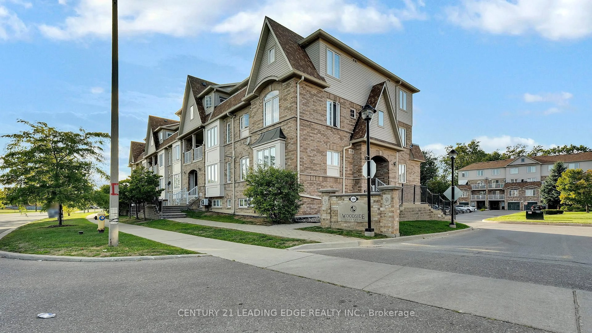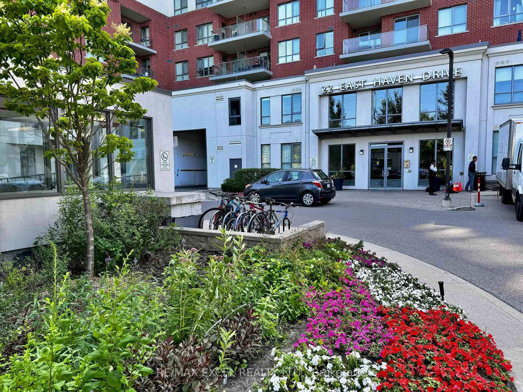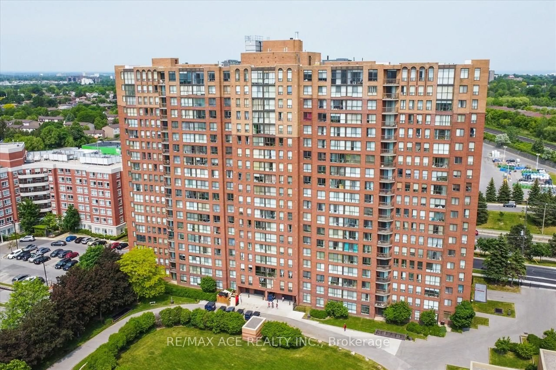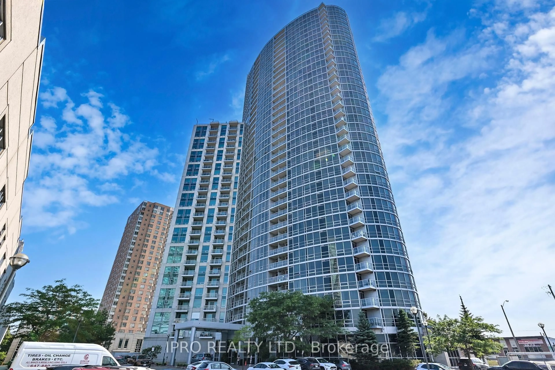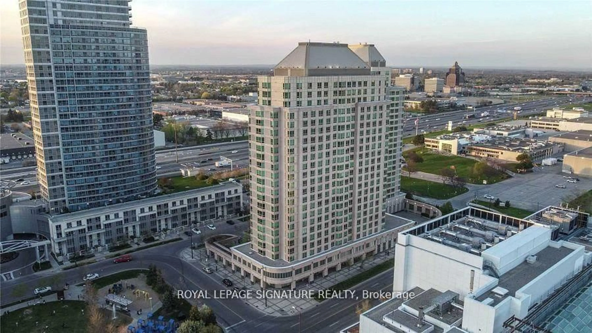3220 Sheppard Ave #901, Toronto, Ontario M1T 3K1
Contact us about this property
Highlights
Estimated valueThis is the price Wahi expects this property to sell for.
The calculation is powered by our Instant Home Value Estimate, which uses current market and property price trends to estimate your home’s value with a 90% accuracy rate.Not available
Price/Sqft$825/sqft
Monthly cost
Open Calculator
Description
Experience modern city living in this beautifully maintained 829-square-feet, 2-bedroom, 2-bathroom condo unit. The suite's open-concept design with 9-foot ceilings and laminate flooring creates a bright and airy feel. The primary bedroom features its own private bathroom and a walk-in closet, and you'll love the scenic view of the rooftop garden. The building provides a wealth of amenities, such as a gym, theater, library, and a 24-hour concierge. Its prime location offers unmatched convenience, with TTC right outside, major highways, and downtown Toronto.
Property Details
Interior
Features
Flat Floor
Living
3.65 x 3.65Combined W/Dining / W/O To Balcony / Laminate
Dining
3.65 x 3.65Combined W/Living / Open Concept / Laminate
Kitchen
3.05 x 1.82Stainless Steel Appl / Stone Counter / Laminate
Primary
3.65 x 3.05W/I Closet / Laminate / 4 Pc Ensuite
Exterior
Features
Parking
Garage spaces 1
Garage type Underground
Other parking spaces 0
Total parking spaces 1
Condo Details
Inclusions
Property History
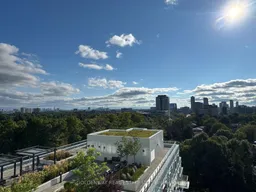 19
19