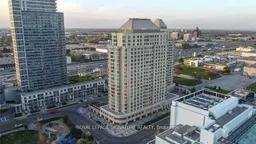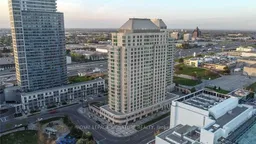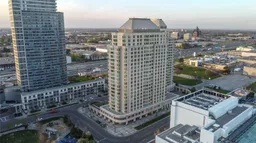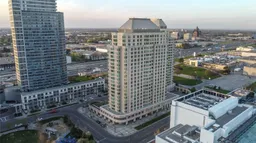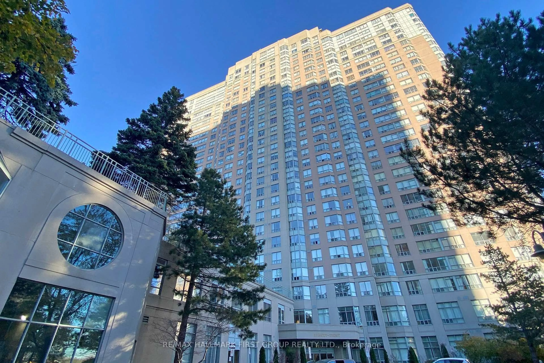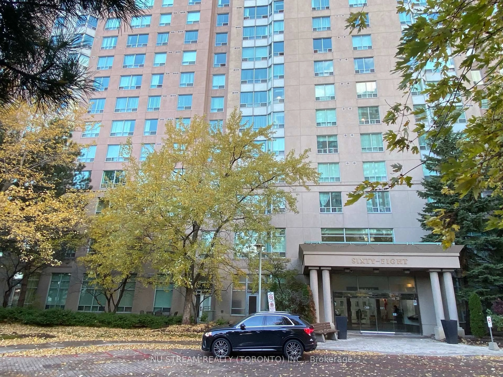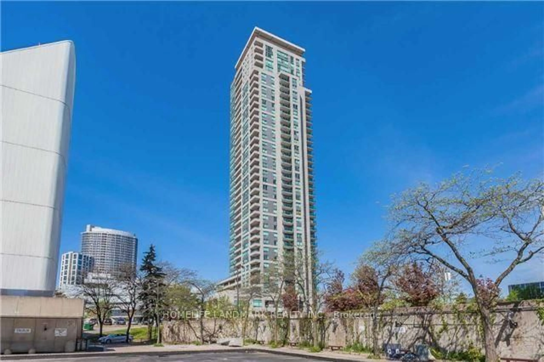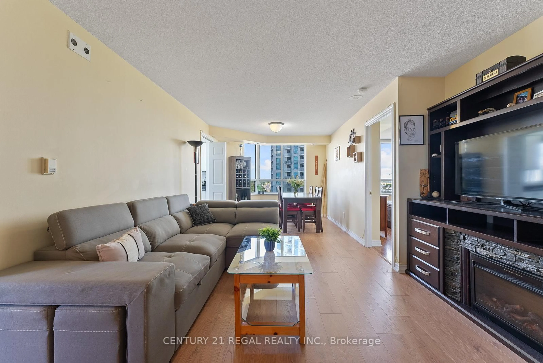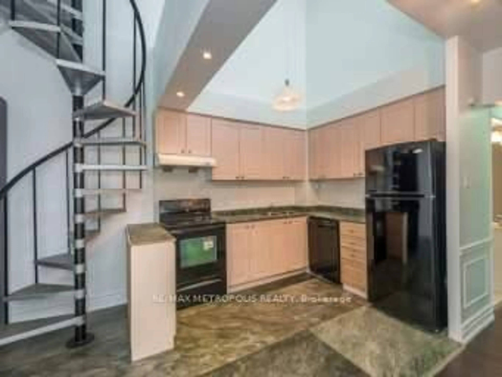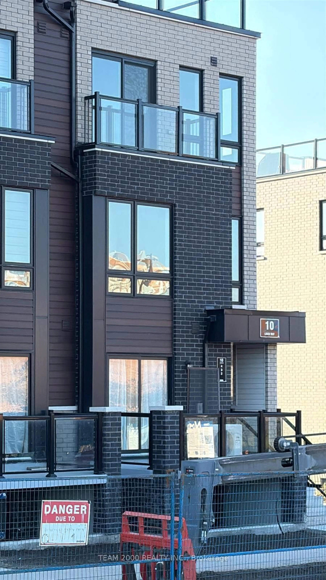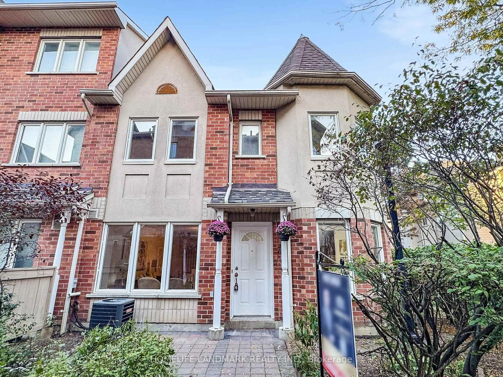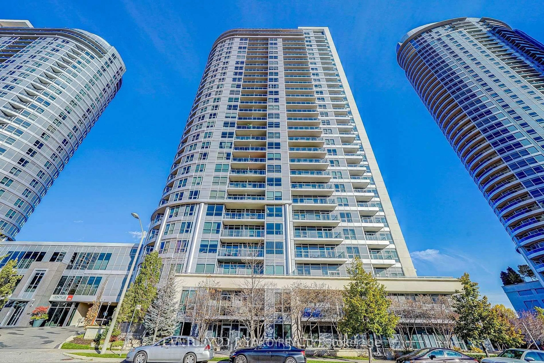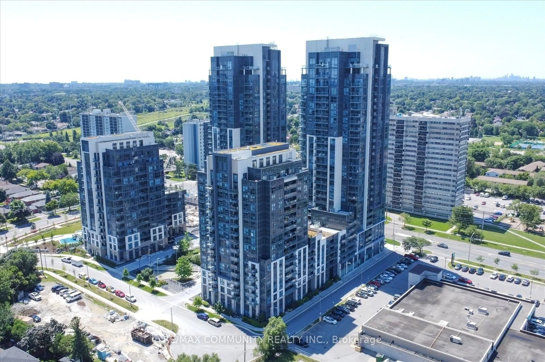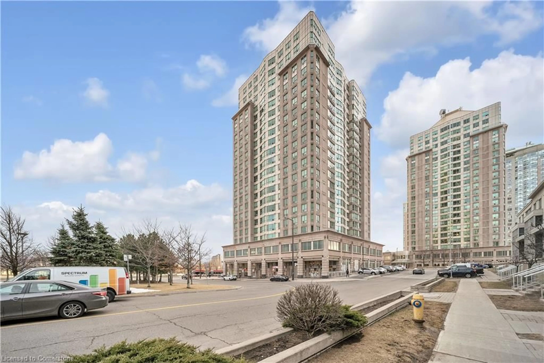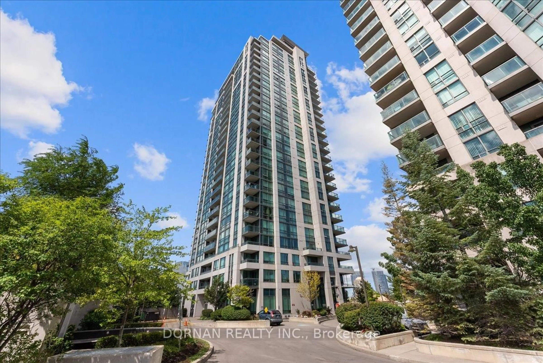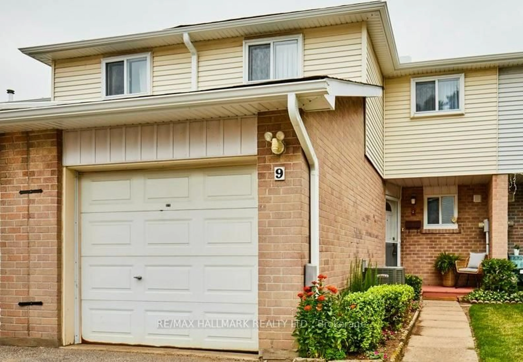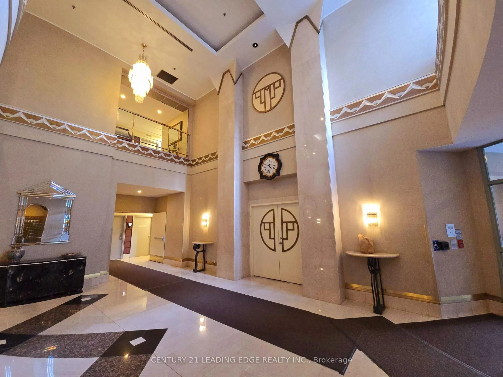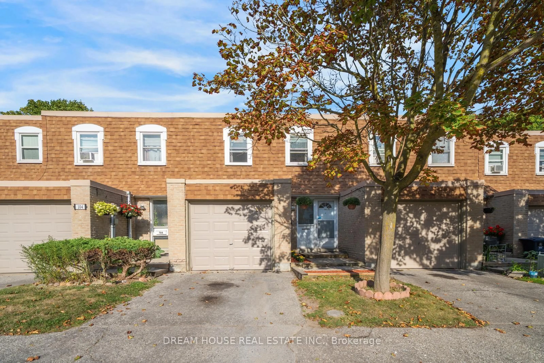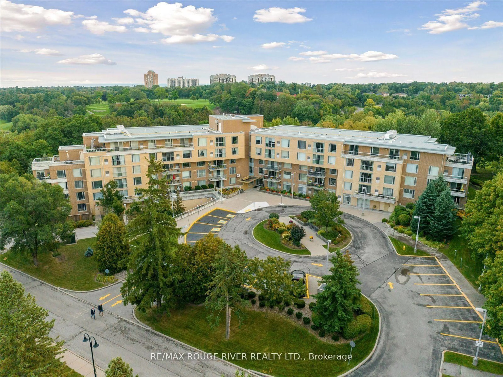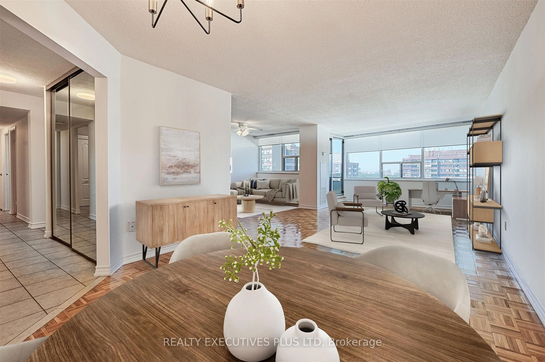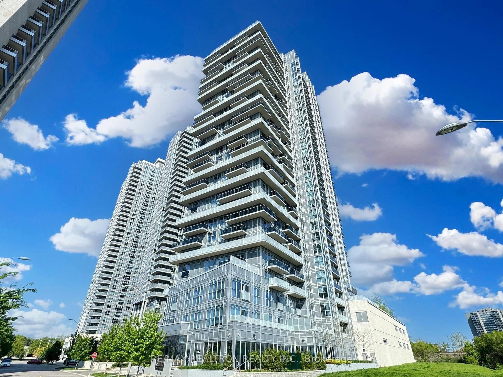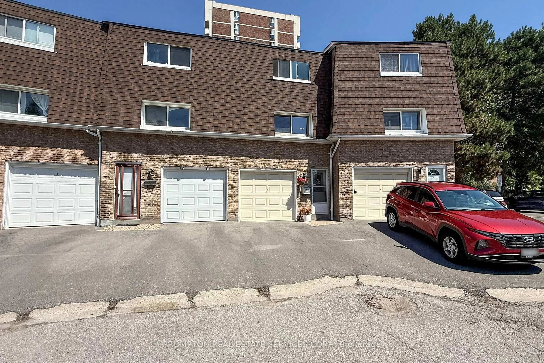Bright, Spacious, And Move-In Ready! This Stunning 2-Bedroom, 2-Bathroom Suite Offers Panoramic Southeast Views And An Abundance Of Natural Light. Located In One Of Scarborough's Most Desirable And Convenient Locations-Just Steps From Scarborough Town Centre, TTC, Dining, Shops, Parks, And Hwy 401-This Is The Perfect Blend Of Comfort, Lifestyle, And Accessibility. The Open-Concept Layout Features Laminate Flooring Throughout, A Beautifully Updated Kitchen With Granite Counters, Custom Backsplash, And Breakfast Bar, And A Large Living/Dining Space Ideal For Both Relaxing And Entertaining. The Spacious Primary Bedroom Includes A Private 4-Pc Ensuite, While The Second Bedroom Features A Bright Bay Window Perfect For Enjoying Gorgeous Sunset Views. All Utilities Are Included In The Maintenance Fees! This Well-Managed Building Offers Top-Tier Amenities: Indoor Pool, Gym, Basketball And Badminton Courts, 24-Hour Concierge, Guest Suites, Party Room, Billiards, Ping Pong, And More. Extras Include: Three Owned Parking Spots (Rare!) And One Locker. Located Within The Highly Rated Bendel Junior Public School District. Whether You're A First-Time Buyer, Downsizer, Or Investor, This Is A Rare Opportunity You Don't Want To Miss. Book Your Private Showing Today And Step Into A Space That Feels Like Home From The Moment You Walk In.
Inclusions: All Existing Stainless Steel Appliances: S/S Fridge, S/S Dishwasher, S/S Hood Fan, Washer & Dryer. All Existing Electrical Light Fixtures And Window Coverings.
