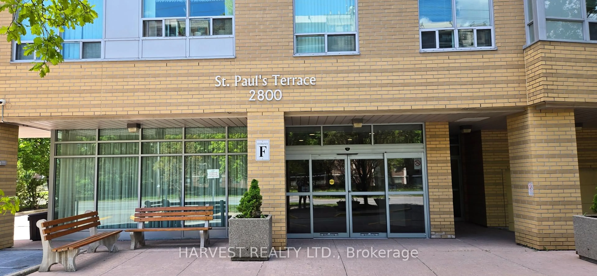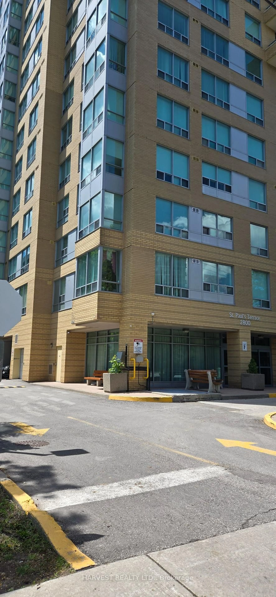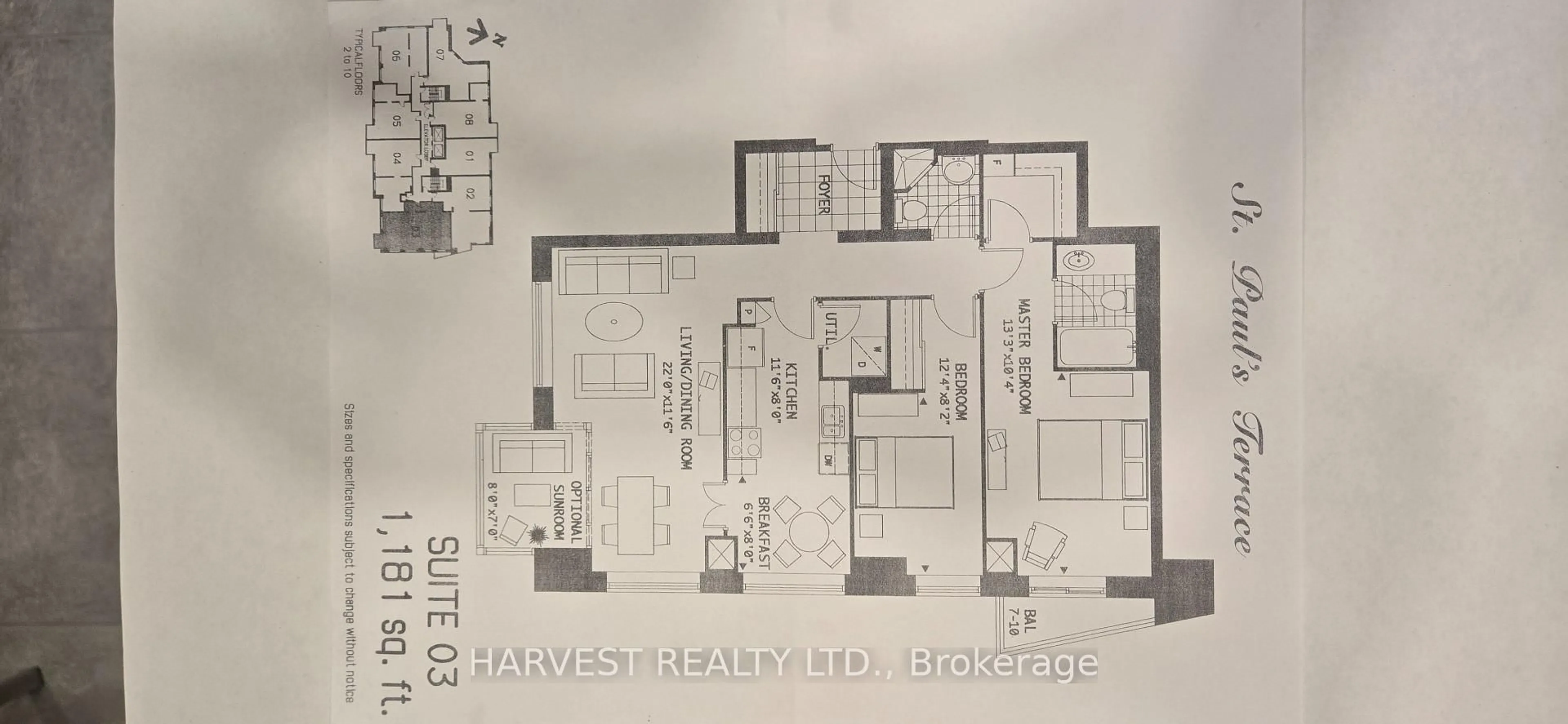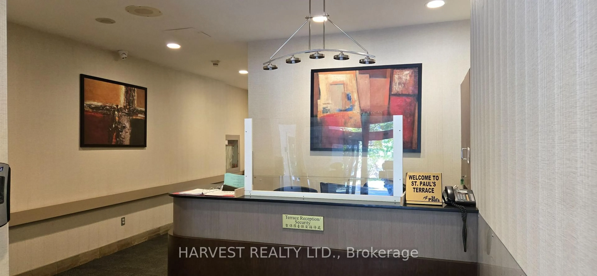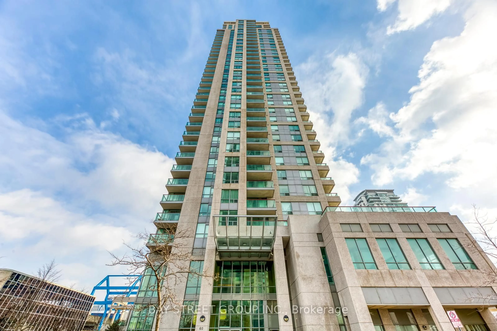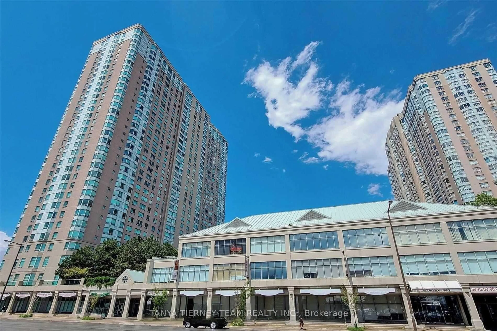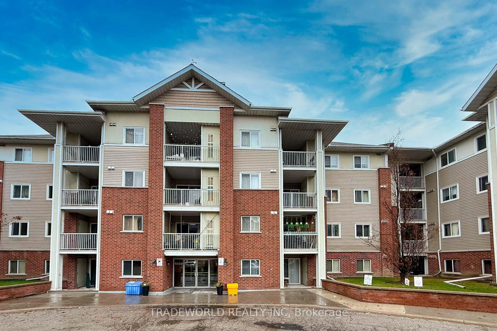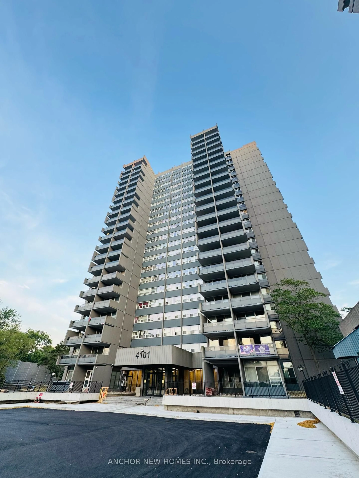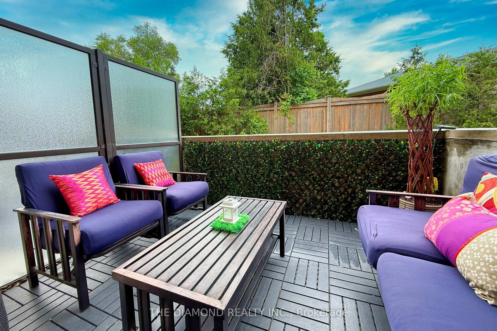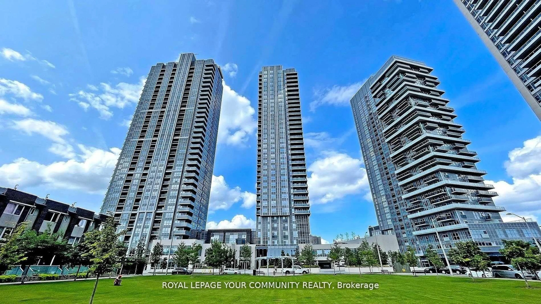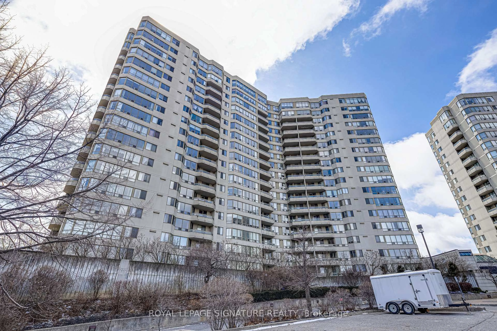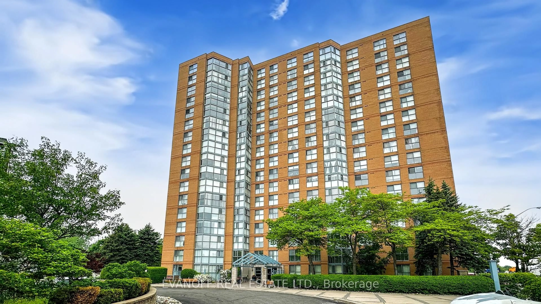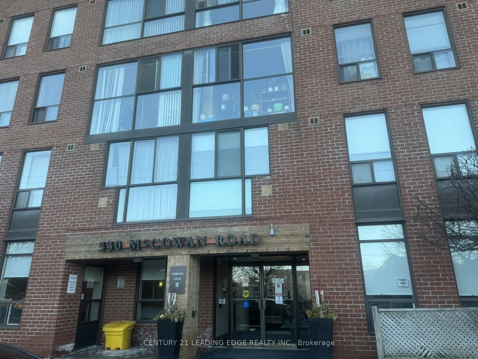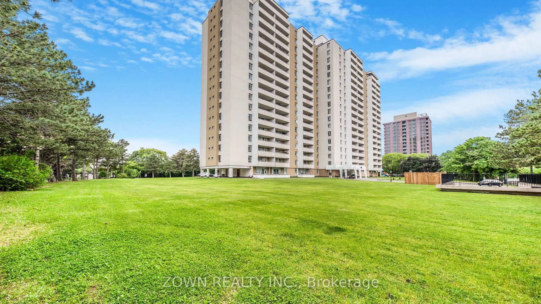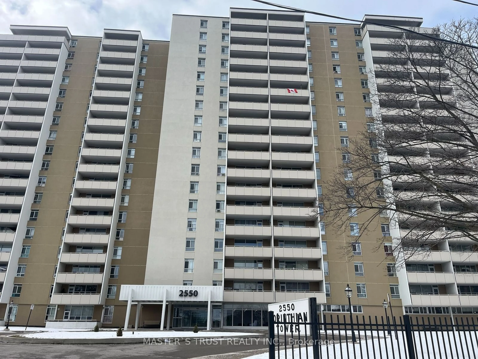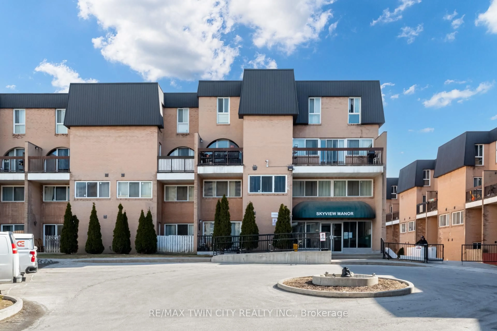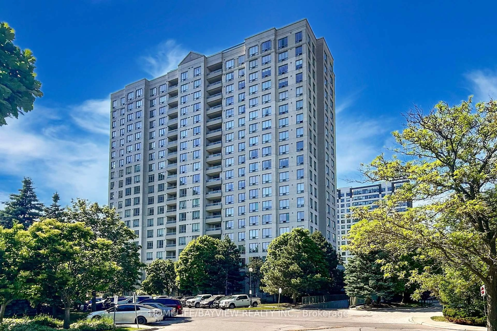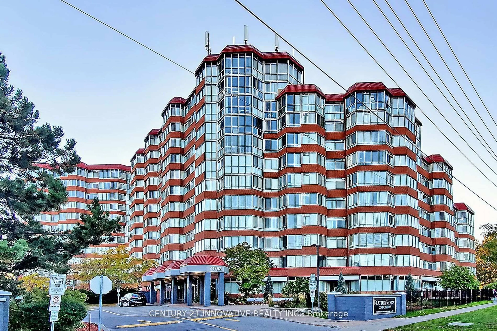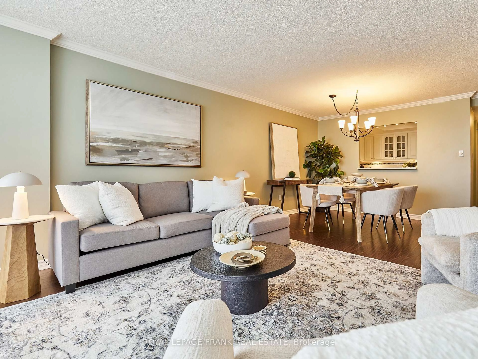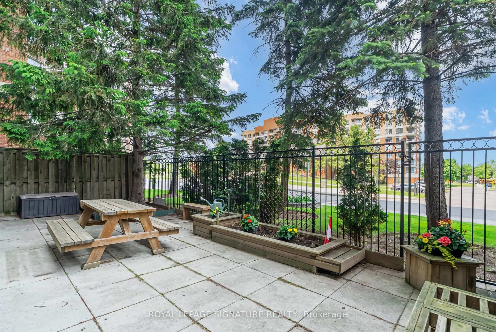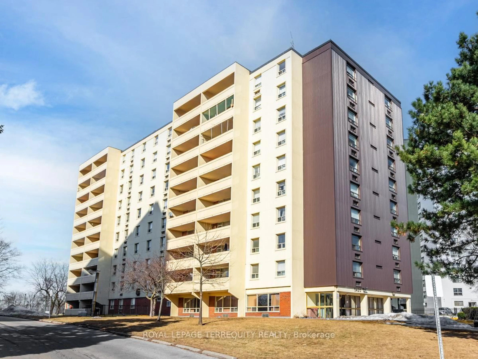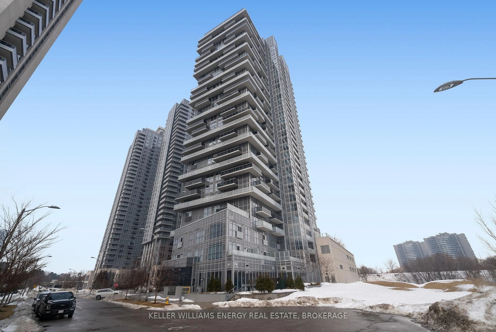2800 Warden Ave #603, Toronto, Ontario M1W 3Z6
Contact us about this property
Highlights
Estimated valueThis is the price Wahi expects this property to sell for.
The calculation is powered by our Instant Home Value Estimate, which uses current market and property price trends to estimate your home’s value with a 90% accuracy rate.Not available
Price/Sqft$338/sqft
Monthly cost
Open Calculator

Curious about what homes are selling for in this area?
Get a report on comparable homes with helpful insights and trends.
+5
Properties sold*
$582K
Median sold price*
*Based on last 30 days
Description
Bright & large corner unit with double exposure, beautiful views to the south & east. Decent & comfortable size of 1,181 sq. ft. Two bedrooms with ensutie bath & walk-in closet in Principal Room. Main floor seperate laundry room. The combined living & dinning room has a walk-out sunroom. Kitchen has its own breakfast nook for retreat & relaxation. Shows well & move-in condition. This Life Lease building is catered for seniors over 55 years of age. One underground parking, close to elevator & exit. Many recreational programs like fitness class in activity rooms; cafe, hair salon, craftroom, day care, outdoor terrace & garden. Excellent location, walk to TTC bus stops. Bridlewood Mall is right across the road with shops, restaurants, supermarkets, banks, medical centre, etc. Property tax and utilities are included in the monthly maintenance fee.
Property Details
Interior
Features
Main Floor
Living
6.7 x 3.5Combined W/Dining / W/O To Sunroom / South View
Dining
6.7 x 3.5Combined W/Living / East View / Broadloom
Kitchen
3.5 x 2.4Modern Kitchen / B/I Dishwasher
Breakfast
2.4 x 1.98Combined W/Kitchen / East View / Window
Exterior
Parking
Garage spaces 1
Garage type Underground
Other parking spaces 0
Total parking spaces 1
Condo Details
Inclusions
Property History
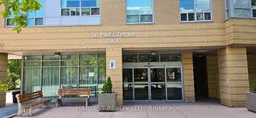 21
21