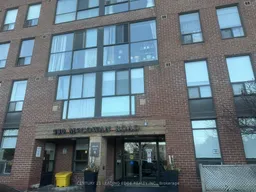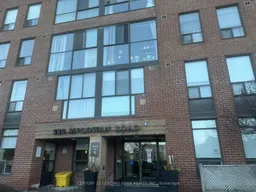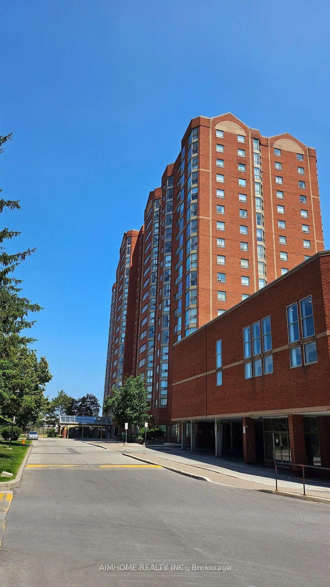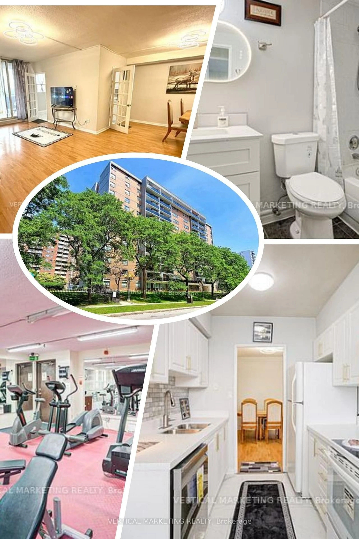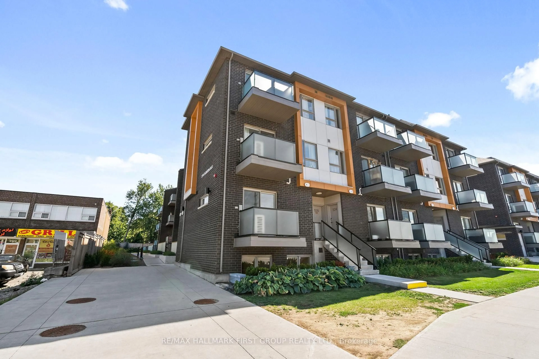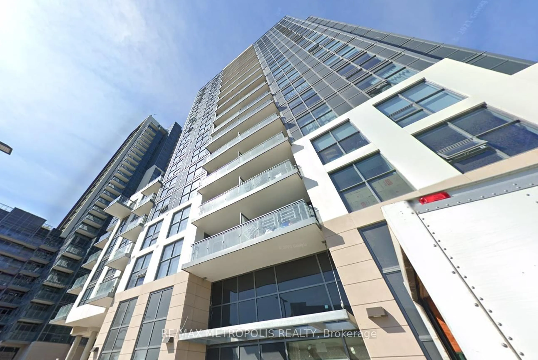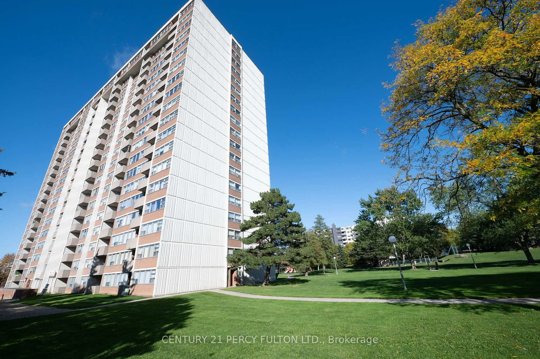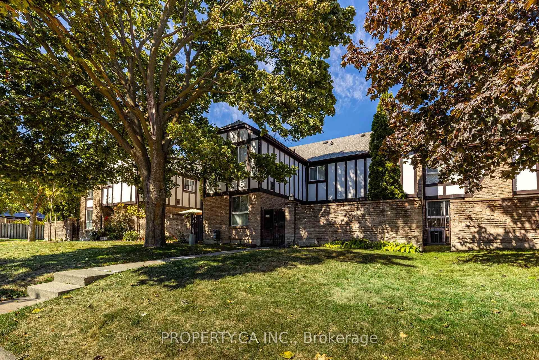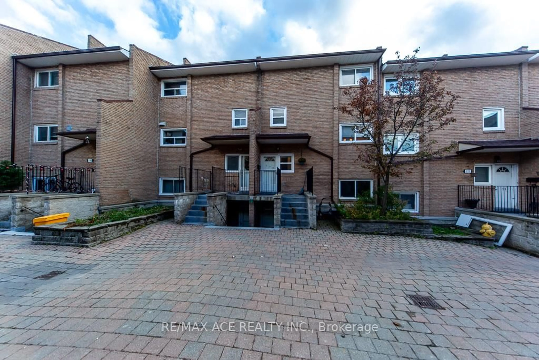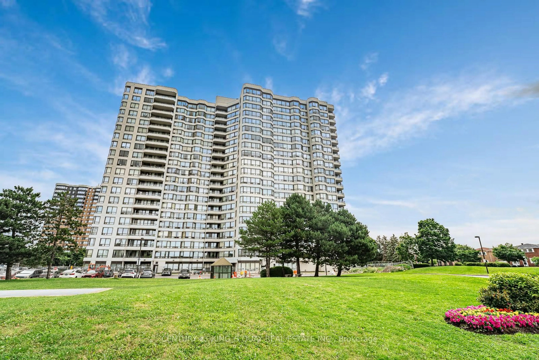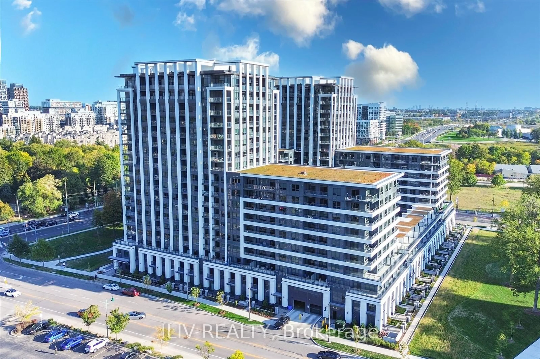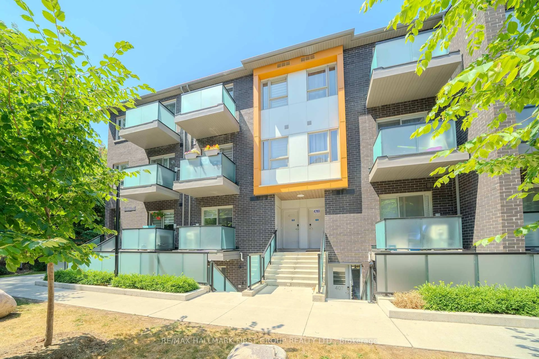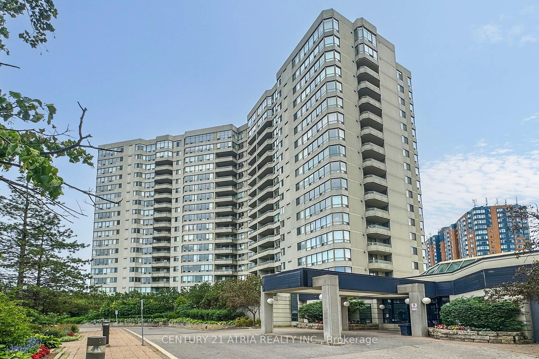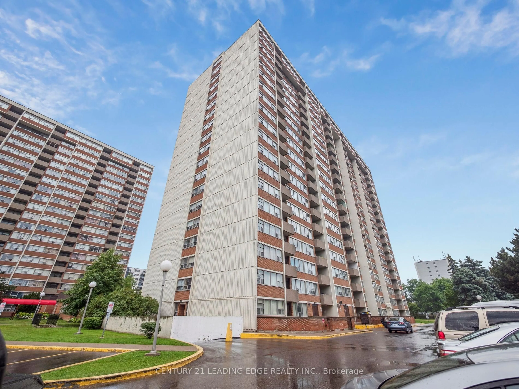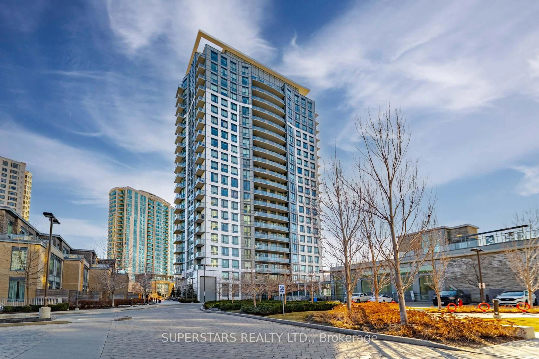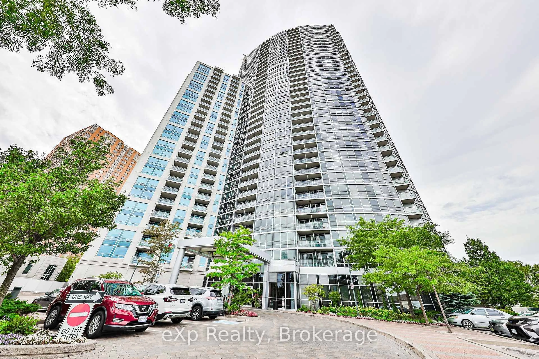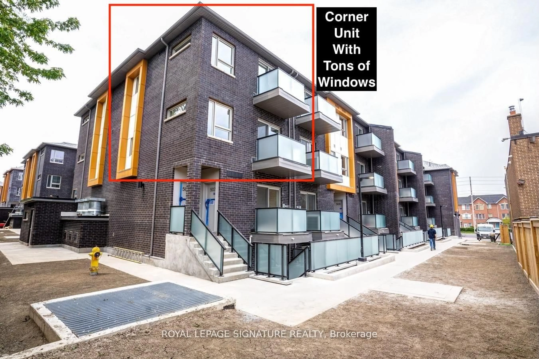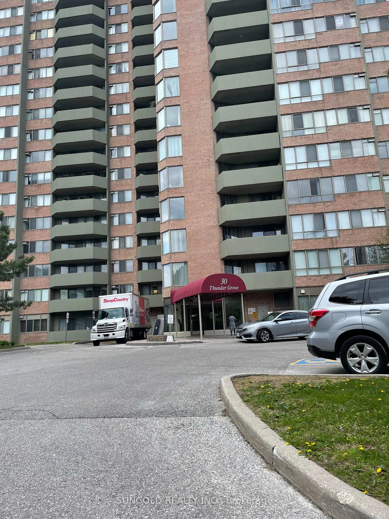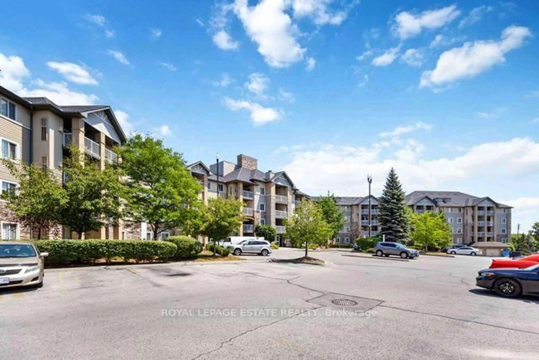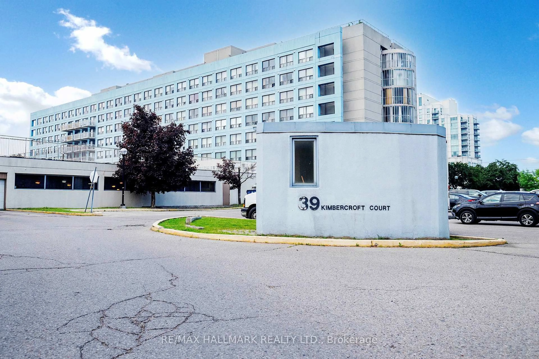Superb Value Here ! Great Location! This Lovely Corner Unit Boasts 1028 Sq. Ft With Great Sunsets & Western Views Of Toronto & The Cn Tower. Spacious Living & Dining Room, Eat-In Kitchen, Ensuite Laundry, Storage & Two Bathrooms Complete This Beautiful Unit! Within Walking Distance To The Ttc & Go Transit, Shopping, Parks & Schools With Places Of Worship & Hospital Nearby. A Place To Call Home! Sun filled space. Well maintained. 25 minutes to the downtown core. This stunning corner unit offers an exceptional blend of style, comfort, and functionality. Featuring 2 spacious bedrooms + a versatile den/sunroom, it's the perfect space for families, professionals, or those seeking additional room to work or relax. The thoughtfully designed layout provides both privacy and flow, with the primary suite tucked away from the other bedrooms for added tranquility. The den offers flexibility as a home office, study, extended kitchen area or can be converted into a guest room, adapting effortlessly to your lifestyle. Located in a well-maintained building with premium amenities, newly installed windows, a newly renovated exercise room, indoor pool, sauna, and party room and much more, this condo is a rare gem that combines space, light, and luxury. Maintenance fees cover all utilities incl. CAC, Water, Hydro, and Heat. Perfectly situated near shops, restaurants, and transit (inc. Kennedy Station and GO Station), this corner unit is a must-see for anyone seeking the best in urban living. Priced To Sell !
Inclusions: Fridge, Stove, Dishwasher (not working), Washer, Dryer, All Window Coverings, All Brdlm W/Laid, All Electric Light Fixtures & All Other Perm Fixtures. Loads Of Amenities Include: Indoor Pool, Sauna, Squash Court, Party & Billiard Rooms, Outdoor Running Track. Well Maintained Building With New Renovation Of Lobby, Hallways, Suite Doors & Windows ! 1 Parking & 1 Locker Included !
