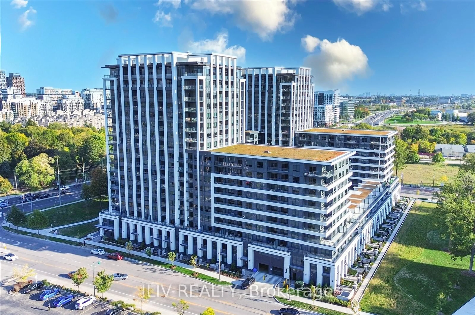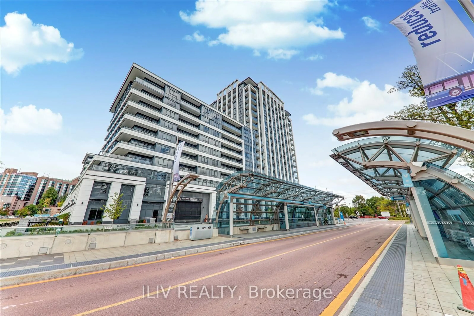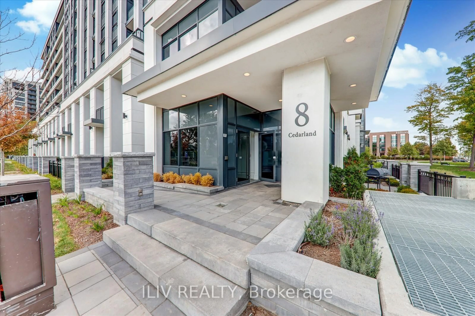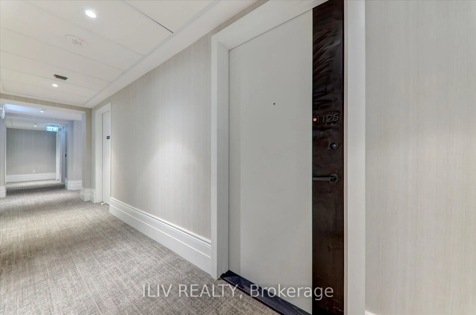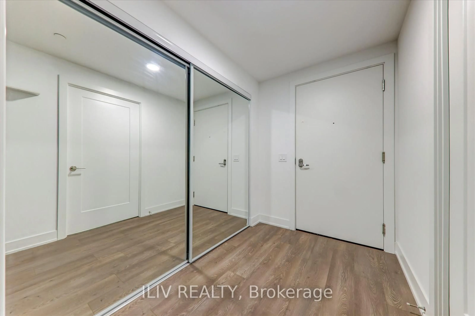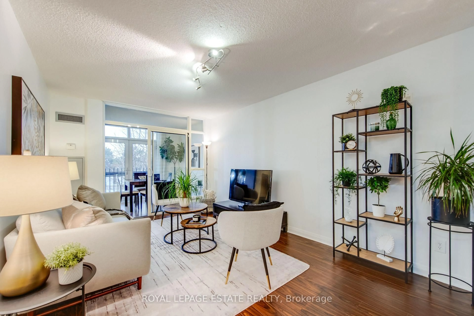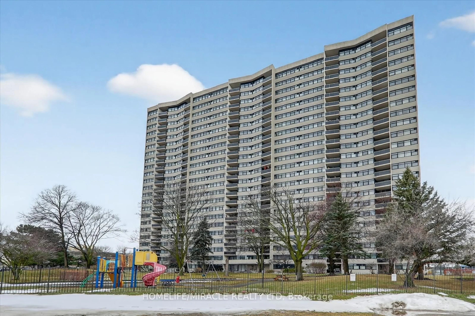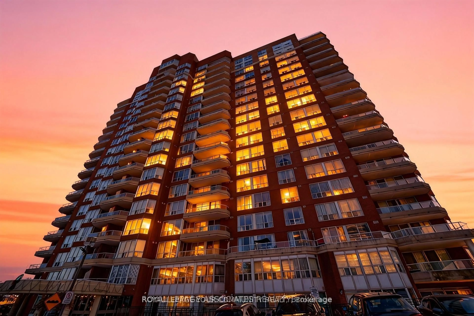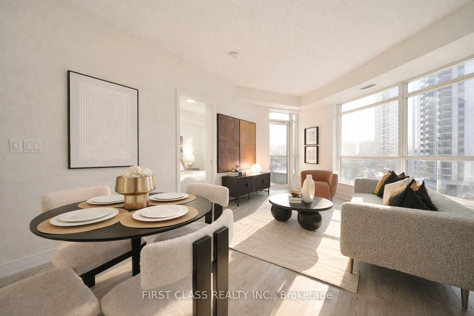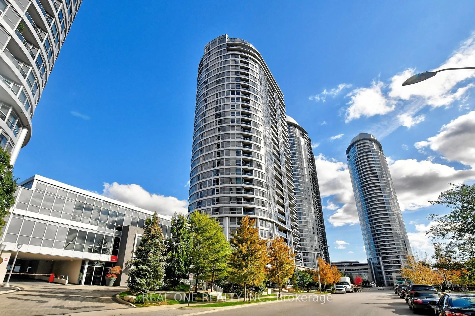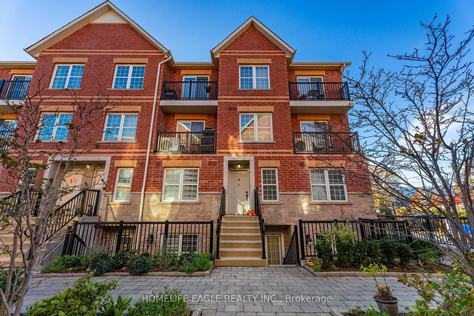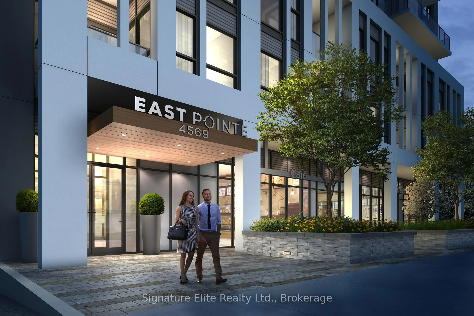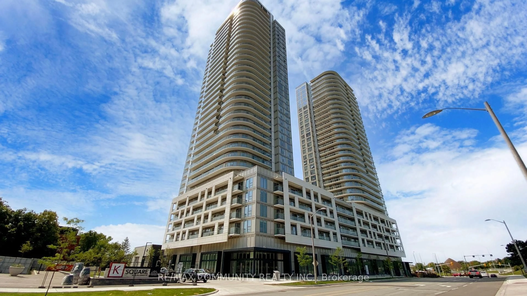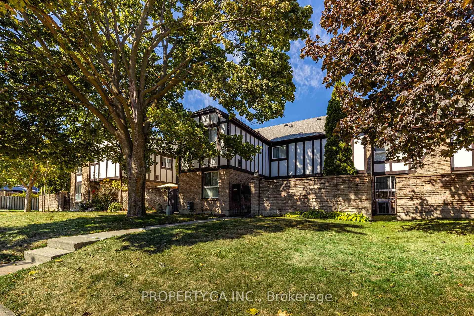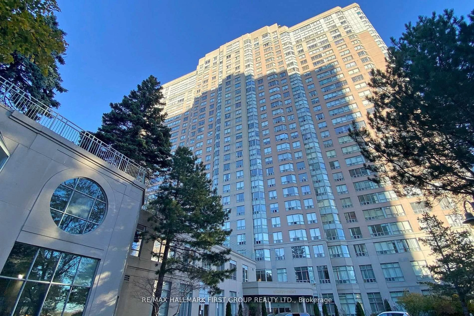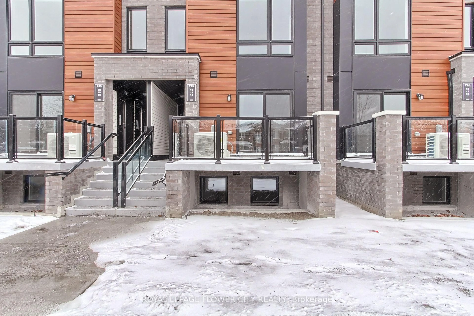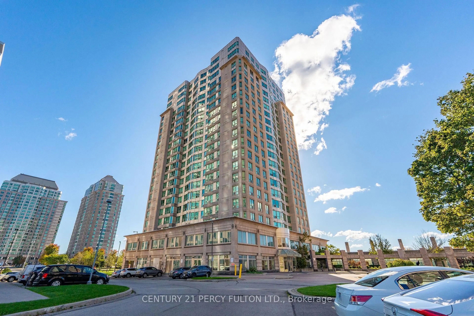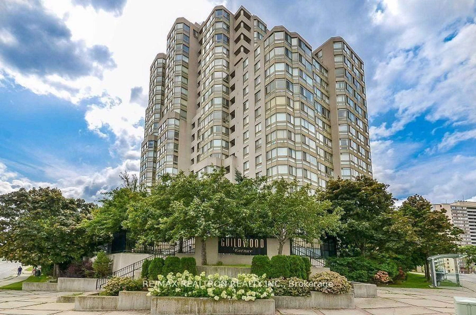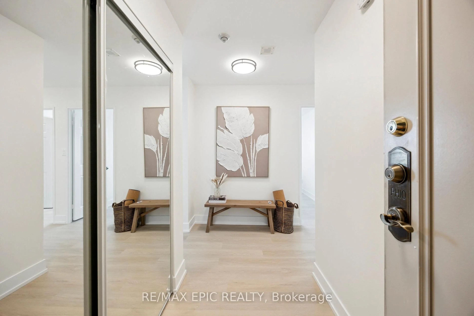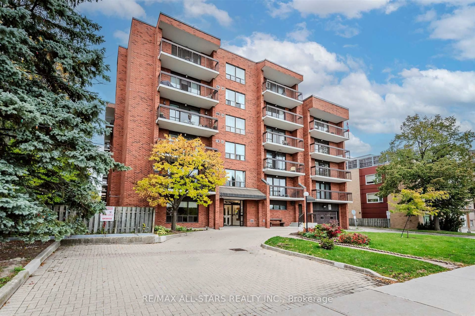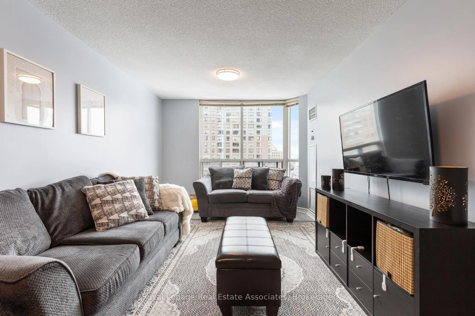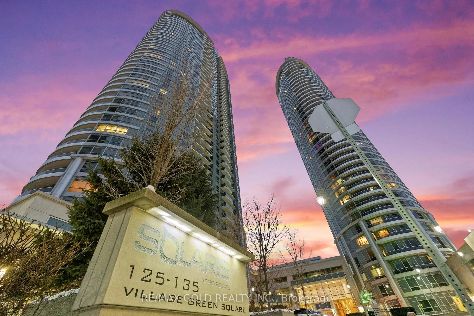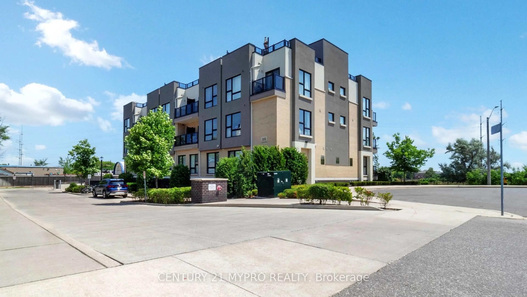8 Cedarland Dr #1125, Markham, Ontario L6G 0H4
Contact us about this property
Highlights
Estimated valueThis is the price Wahi expects this property to sell for.
The calculation is powered by our Instant Home Value Estimate, which uses current market and property price trends to estimate your home’s value with a 90% accuracy rate.Not available
Price/Sqft$913/sqft
Monthly cost
Open Calculator
Description
Introducing Vendome, a newly completed luxury condominium in the vibrant heart of Downtown Markham (July 2024). This thoughtfully designed 1-bedroom + enclosed den (with sliding doors) and 2 full bathrooms offers 676 sq ft of smart, modern living an ideal choice for professionals, couples, or investors.The functional open-concept layout is enhanced by 9' smooth ceilings and a sleek kitchen featuring integrated appliances, quartz countertops, and a versatile mobile island, perfect for both everyday use and entertaining.The primary bedroom features a private 4-piece ensuite, while the enclosed den serves comfortably as a home office, guest room, or even a second bedroom, conveniently located beside a 3-piece second bathroom.Included with the unit are one parking space and one locker for added convenience.Residents enjoy access to a full suite of resort-style amenities, including a basketball court, courtyard garden, BBQ stations, fitness centre, yoga room, movie theatre, billiards room, party room, and guest suite, all just an elevator ride away.Situated just minutes from Unionville GO Station, Unionville High School, York Universitys Markham Campus, First Markham Place, and a wide array of shops, restaurants, and parks, with seamless connectivity to Highways 404 & 407.Discover a lifestyle that combines contemporary design, exceptional amenities, and an unbeatable location in one of Markhams most desirable communities.
Property Details
Interior
Features
Flat Floor
Living
0.0 x 0.0Laminate / W/O To Balcony
Kitchen
0.0 x 0.0Laminate / Centre Island
Den
0.0 x 0.0Laminate / Sliding Doors
Primary
0.0 x 0.0Laminate
Exterior
Features
Parking
Garage spaces 1
Garage type Underground
Other parking spaces 0
Total parking spaces 1
Condo Details
Amenities
Concierge, Exercise Room, Games Room, Recreation Room, Party/Meeting Room, Media Room
Inclusions
Property History
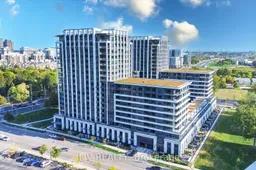 19
19
