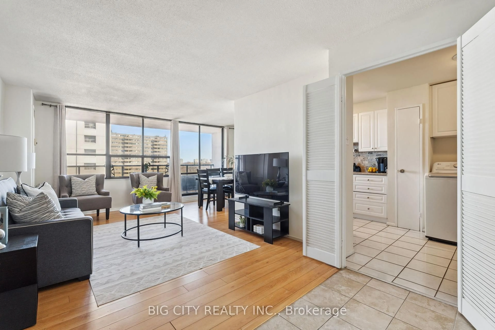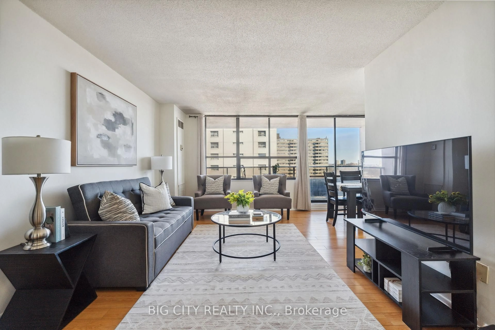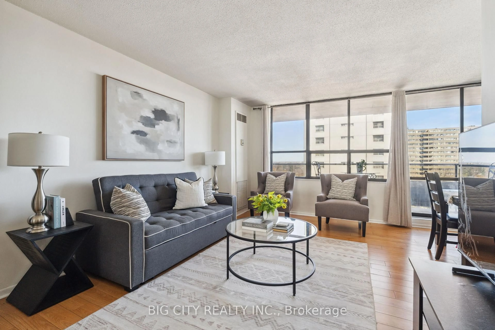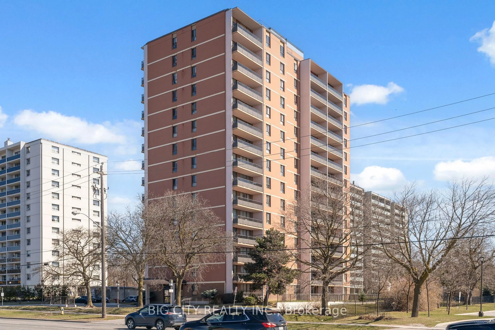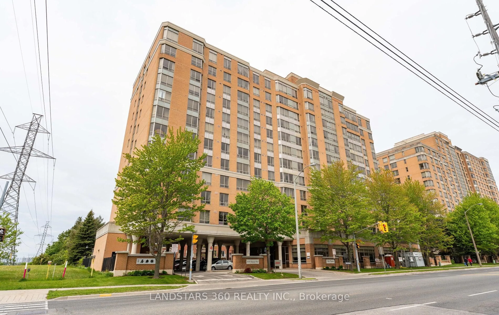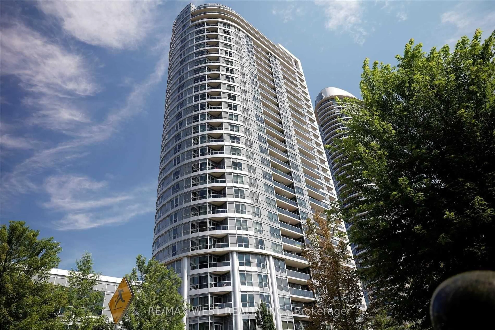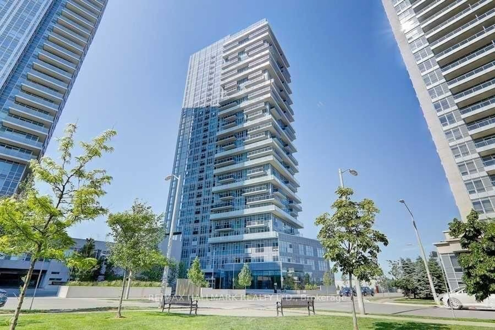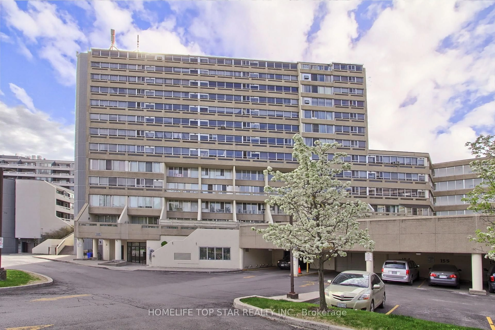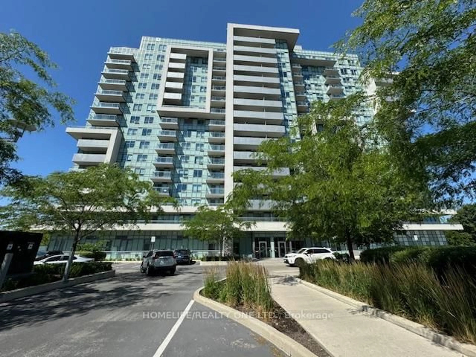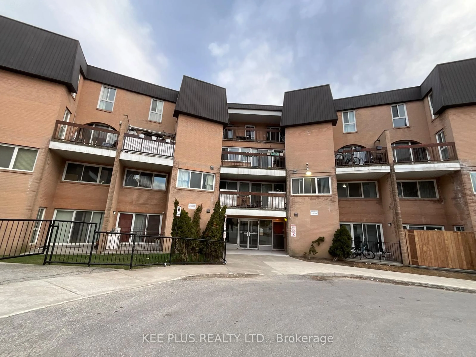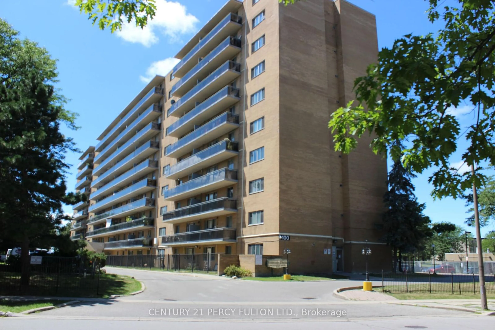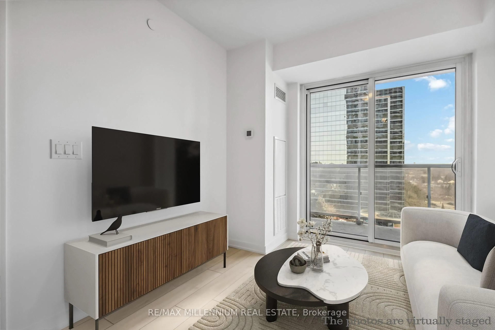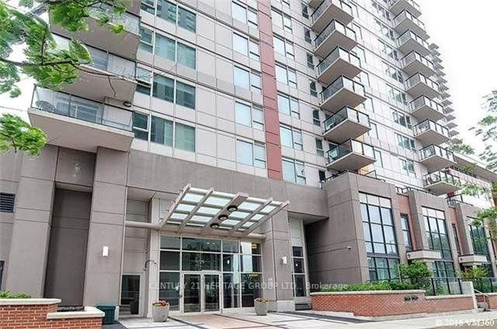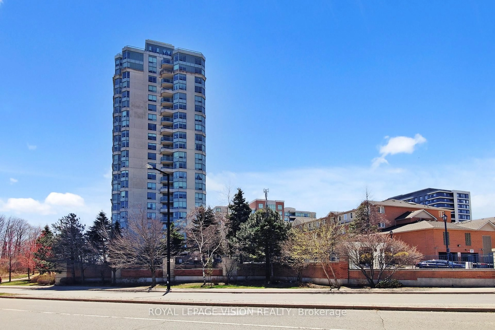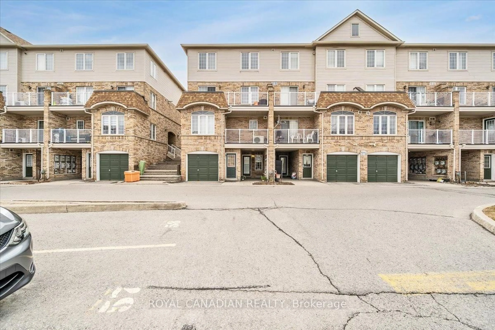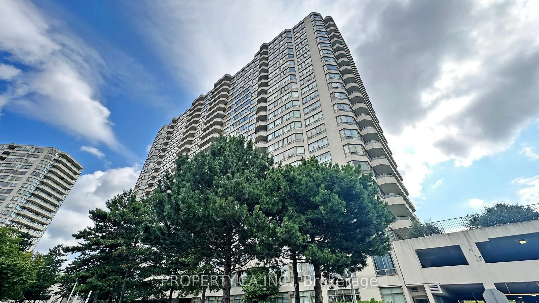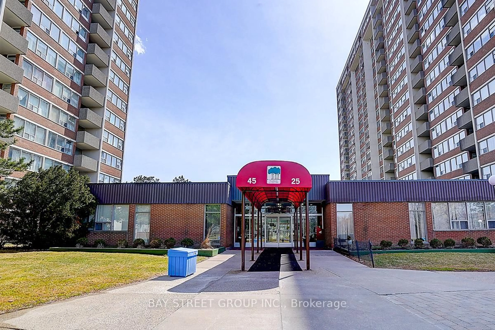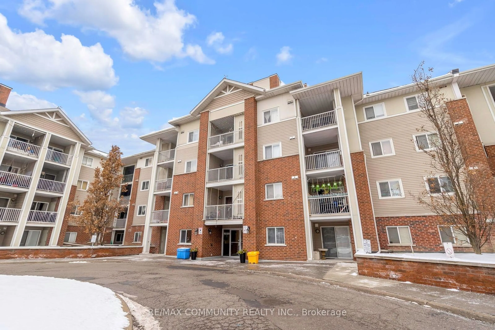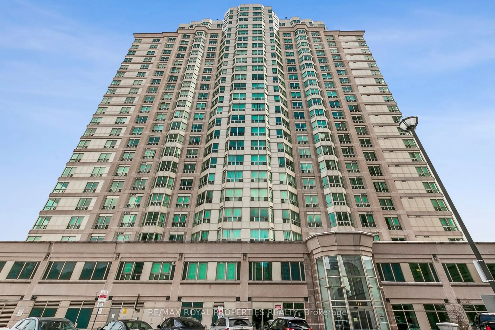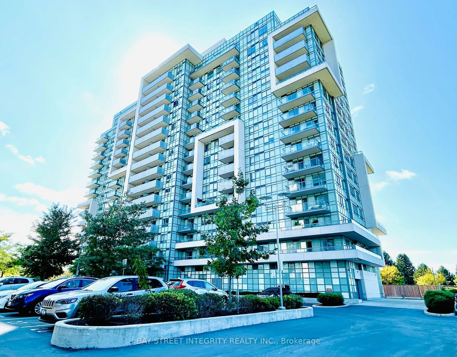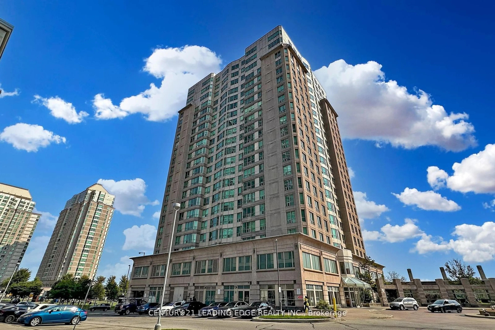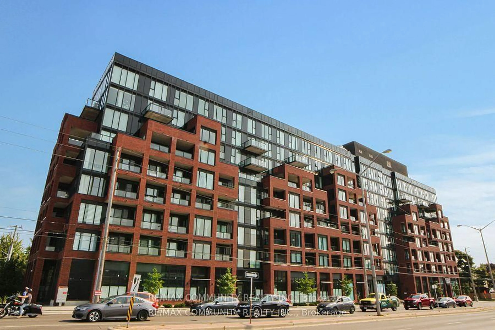2721 Victoria Park Ave #901, Toronto, Ontario M1T 3N6
Contact us about this property
Highlights
Estimated ValueThis is the price Wahi expects this property to sell for.
The calculation is powered by our Instant Home Value Estimate, which uses current market and property price trends to estimate your home’s value with a 90% accuracy rate.Not available
Price/Sqft$577/sqft
Est. Mortgage$2,099/mo
Tax Amount (2024)$1,631/yr
Maintenance fees$989/mo
Days On Market13 days
Total Days On MarketWahi shows you the total number of days a property has been on market, including days it's been off market then re-listed, as long as it's within 30 days of being off market.44 days
Description
Discover the perfect blend of comfort, convenience, and investment potential with this spacious 2-bedroom, 1-bath condo, offering 885 sq ft of functional living space in a sought-after location at Victoria Park & Sheppard.Step inside to a bright, thoughtfully designed layout that extends to a large open balcony, perfect for enjoying the city views. Ideally situated, you'll have TTC at your doorstep, plus effortless access to shopping, dining, schools, Fairview Mall, the subway, and major highways 401, 404, and the DVP.This well-maintained building offers a range of premium amenities, including a fitness centre, heated outdoor pool, party room, sauna, and ample visitor parking. With maintenance fees covering all utilities water, hydro, gas, central A/C, cable TV, and common elements you'll enjoy exceptional value and peace of mind.With Developments rising just across the street, this is a rare opportunity to secure exceptional value now while positioning yourself for future growth.Live comfortably today while your investment appreciates tomorrow!
Property Details
Interior
Features
Ground Floor
Living
6.74 x 3.08Combined W/Dining / W/O To Balcony
Dining
2.68 x 2.47Combined W/Living / Laminate
Kitchen
4.0 x 2.4Eat-In Kitchen / Tile Floor
Primary
4.42 x 3.38Large Closet / Laminate
Exterior
Features
Parking
Garage spaces 1
Garage type Underground
Other parking spaces 0
Total parking spaces 1
Condo Details
Inclusions
Property History
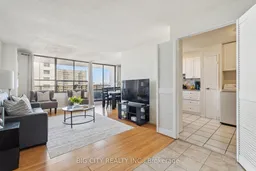 29
29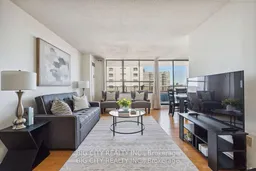
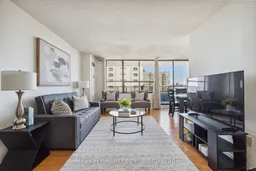
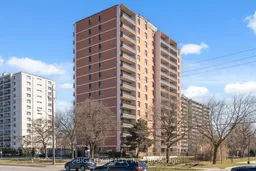
Get up to 1.5% cashback when you buy your dream home with Wahi Cashback

A new way to buy a home that puts cash back in your pocket.
- Our in-house Realtors do more deals and bring that negotiating power into your corner
- We leverage technology to get you more insights, move faster and simplify the process
- Our digital business model means we pass the savings onto you, with up to 1.5% cashback on the purchase of your home
