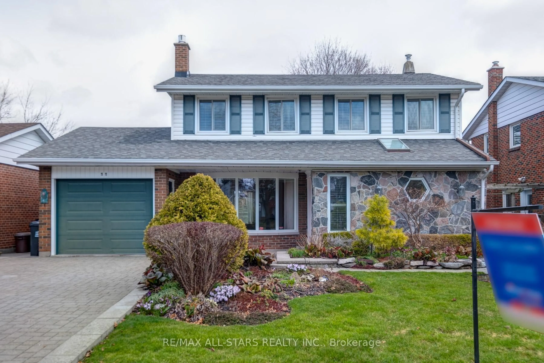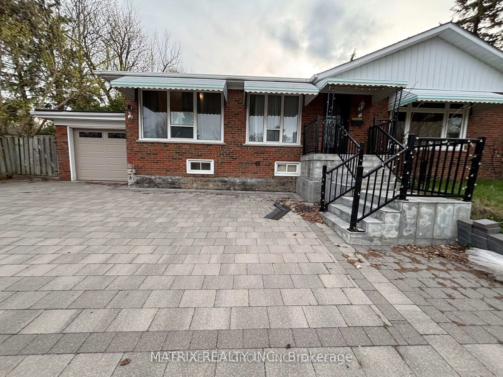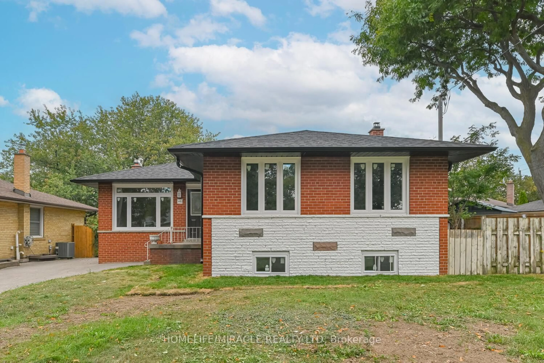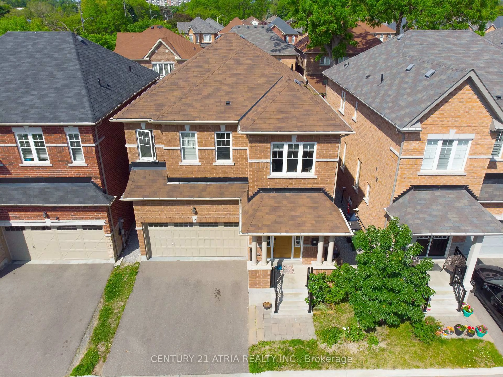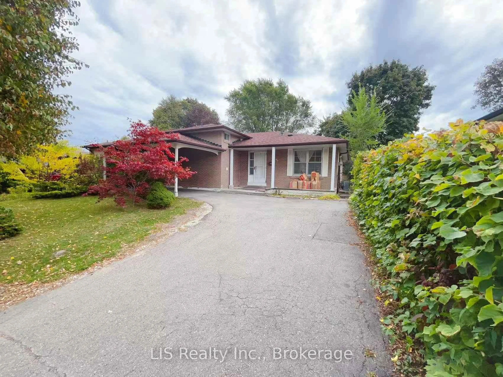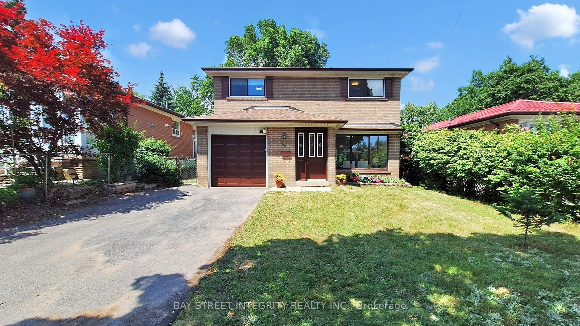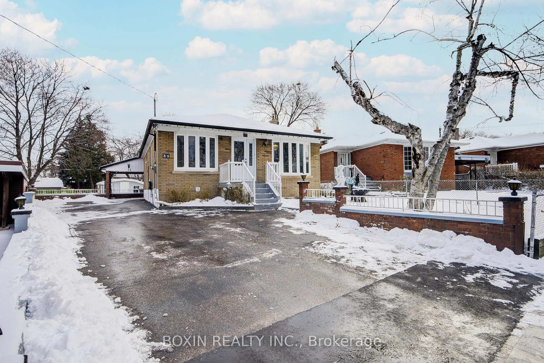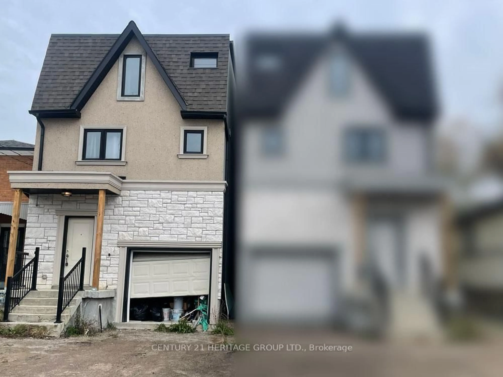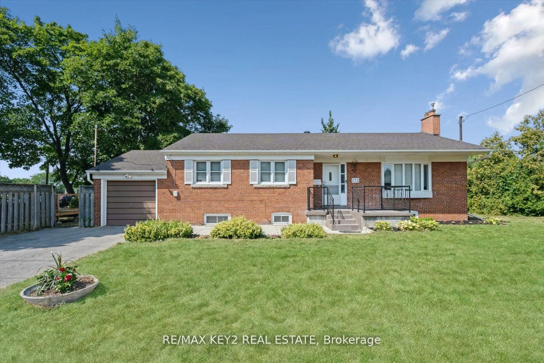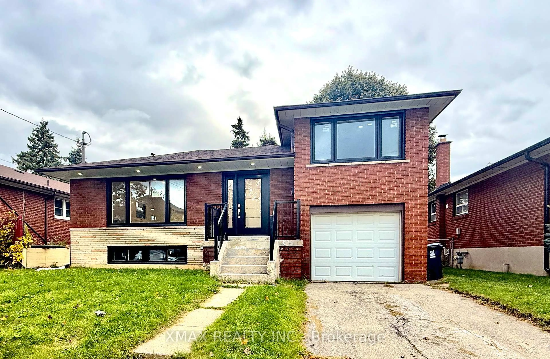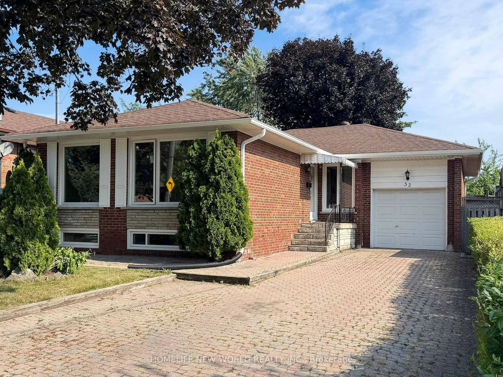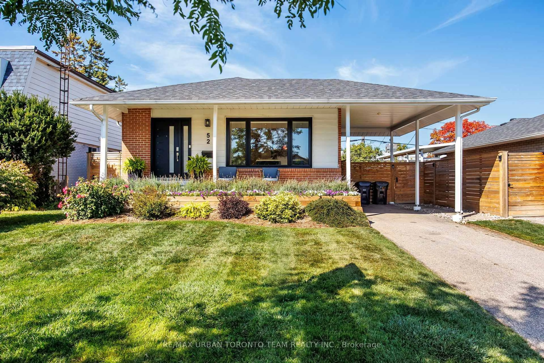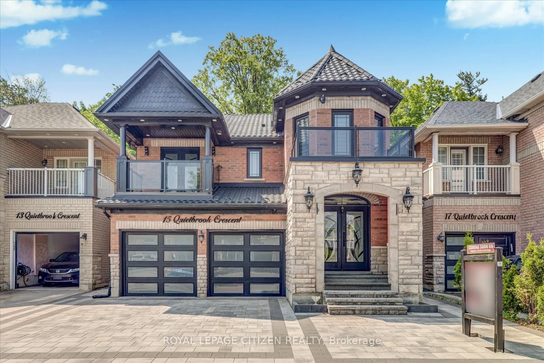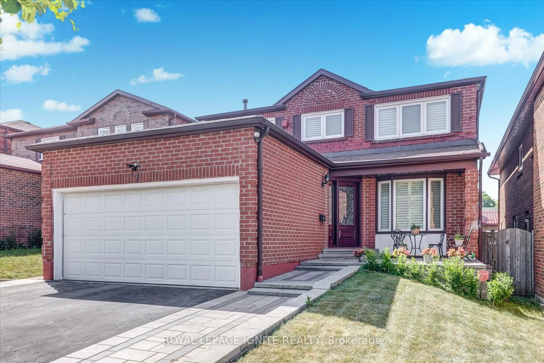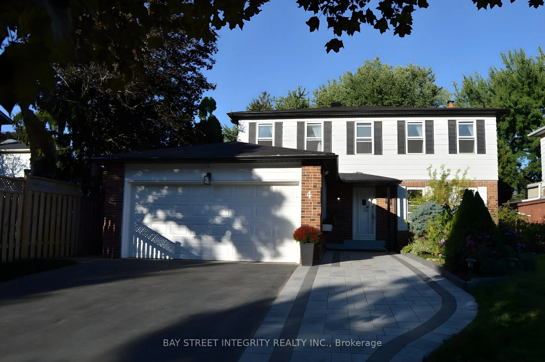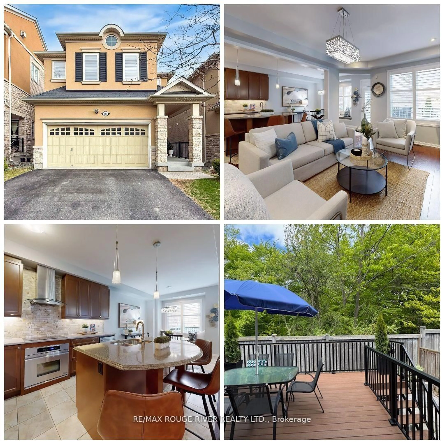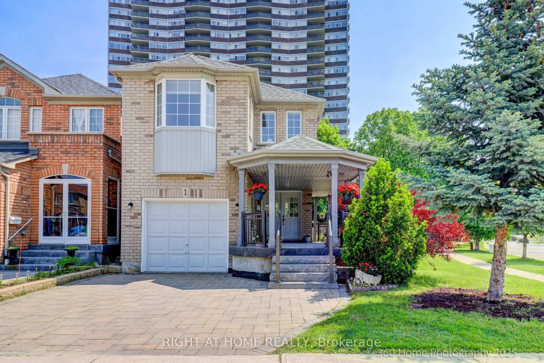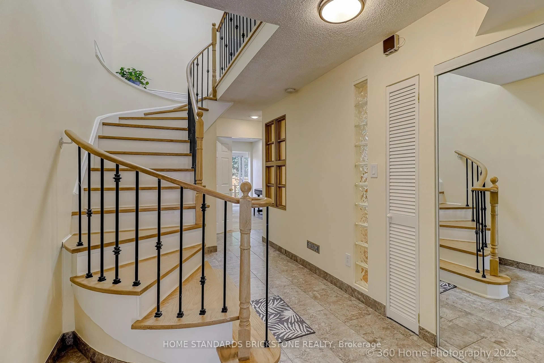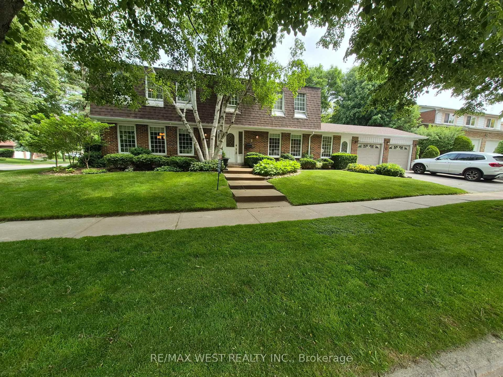This lovely home is situated on a family friendly street backing onto highly ranked Bridlewood PS. Meticulously maintained by it's original owners for over 60 yrs. Many, many great features, including 2 additions-Kitchen (97)/front entrance(92). Family sized eat-in kitchen with task lighting, pantry with pullouts, cer. bksplash, b/fast bar, farmer's sink, granite counters, b/i desk & w/o to amazing gardens/patio & fully fenced bkyd. Front entrance has a large mirrored closet/skylight/window, French dr to main foyer. Main foyer with powder rm, side ent, oak staircase, art niche. A combined L/R & D/R with large bay windows, crown moulding. Finished rec rm with b/i wall unit, wainscotting, gas f/p with stone mantle/hearth, cedar closet, laundry area, 3rd bath, office with b/i shelves and tons of storage. Main Bath with extra long vanity, tub with jets. Many more extras: hdwd, pot lights, 6" basebds, long garage with attached garden shed, extra wide interlock driveway. No disappointment here! Close to TTC, shopping, restaurants, schools, parks, playgrounds, 404/401.
Inclusions: All elfs, security system (not monitored), s/s B/I gas stove/range hood, fridge, B/I dishwasher, microwave, stainless steel washer & dryer (22) on stands, GBE & AC (10), gas burning f/p (23), all California shutters, sheers, Roman shades
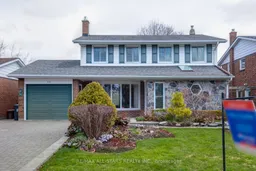 25
25

