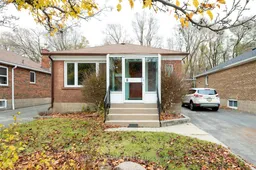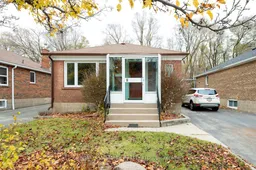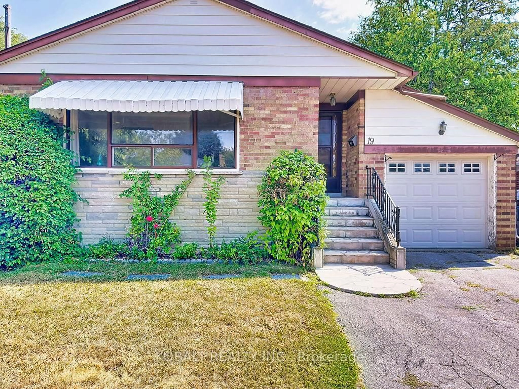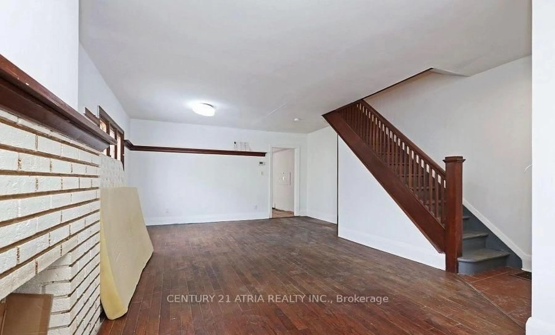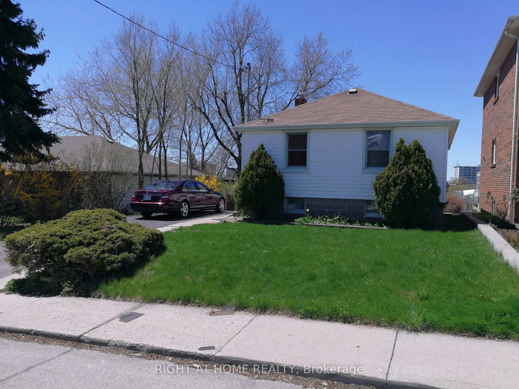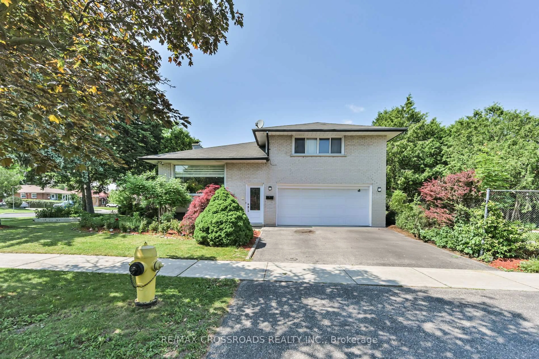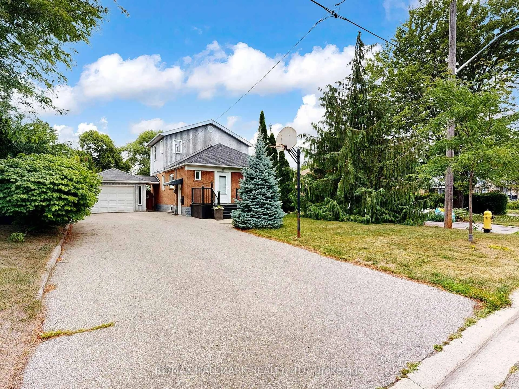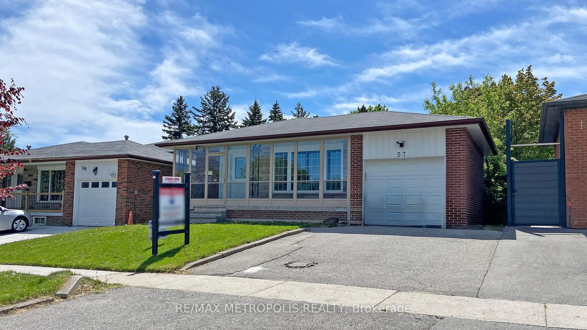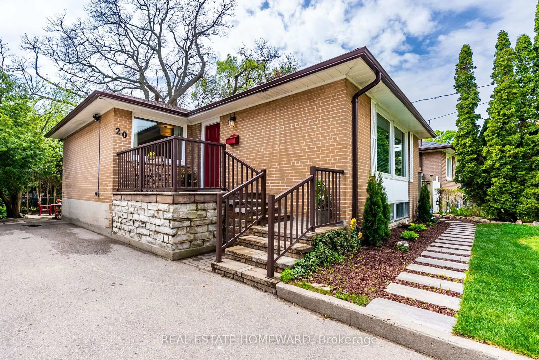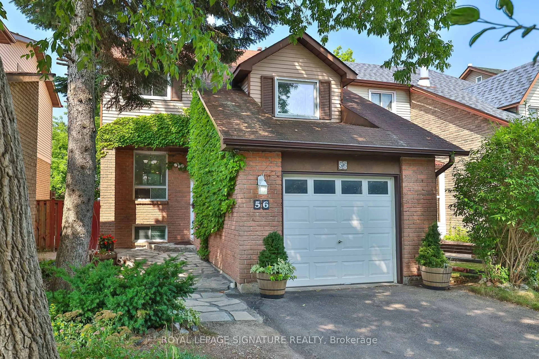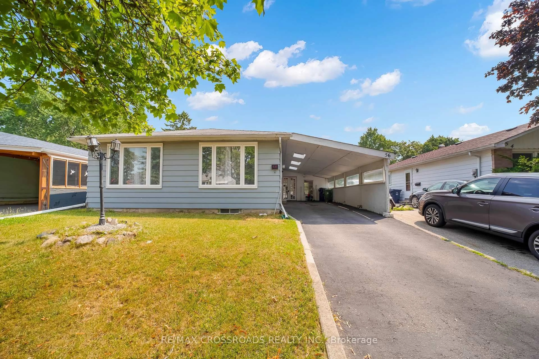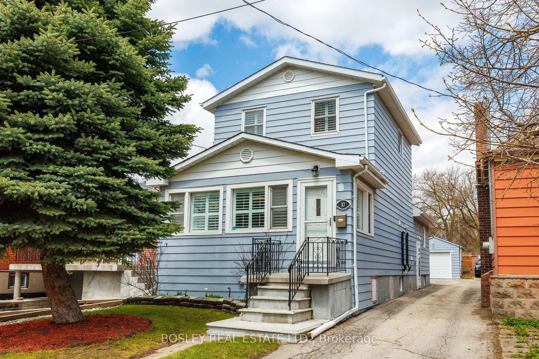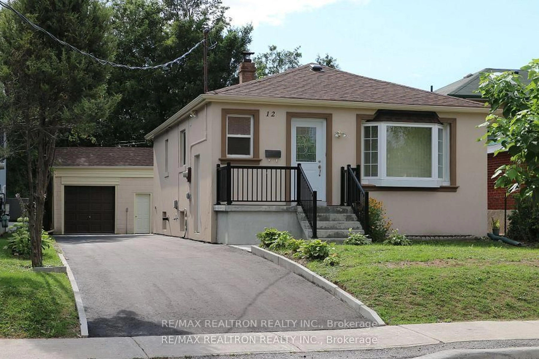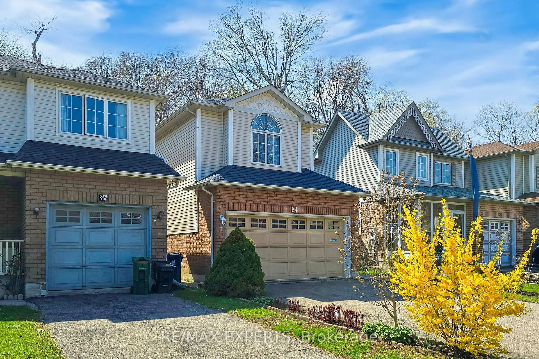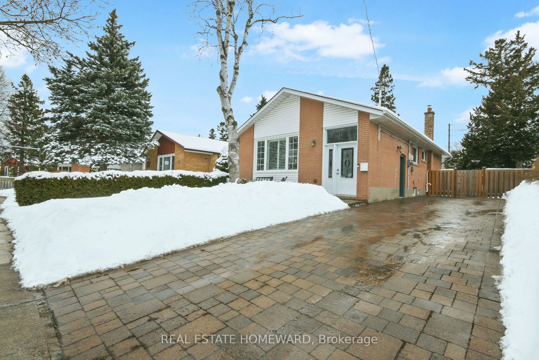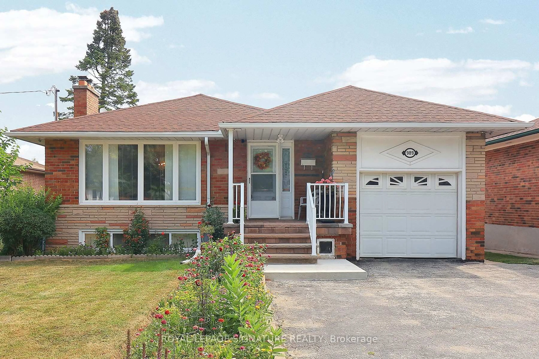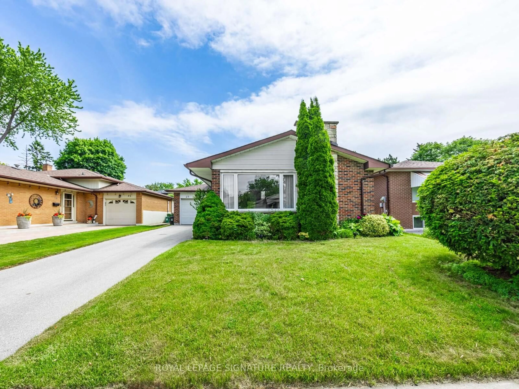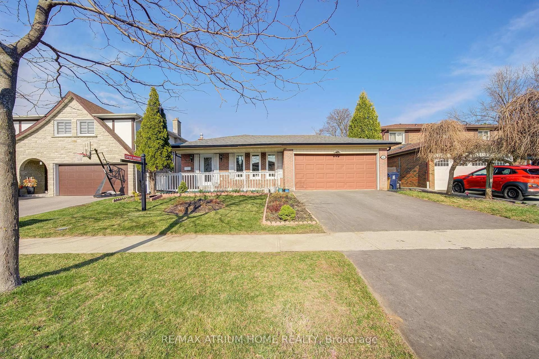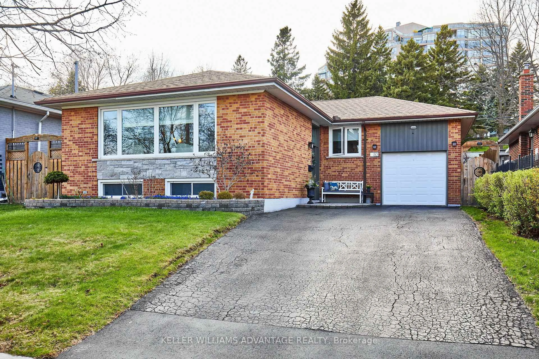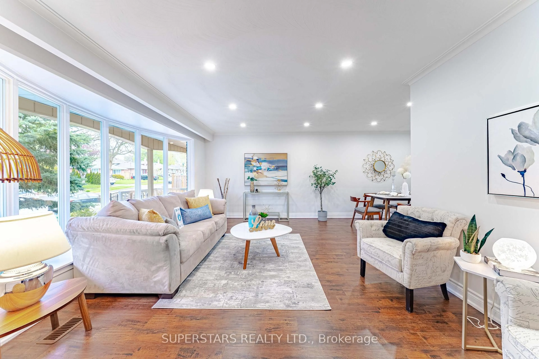Welcome to a stunning brick bungalow in the heart of Birchcliff Village, offering a serene backdrop that adjoins Kalmar Park. As you step inside, you're greeted by a spacious, sunlit living room adorned with beautiful hardwood floors, exuding warmth and charm throughout the home. The home features 2 bedrooms on the main floor, providing a comfortable retreat. One of the standout features of this property is the stunning addition, which serves as a delightful space to savour your morning coffee or unwind with a book. This sunlit area boasts large windows that frame picturesque views of the surrounding nature, making it an ideal spot for enjoyment throughout the seasons. You can venture down to the finished basement, where you'll find a generously sized recreation room and bedroom with good ceiling height and a dry environment; this space is perfect for family gatherings. Additionally, the basement includes a convenient 3pc washroom and a laundry area, enhancing the home's functionality. The property's exterior features a generous lot that presents endless possibilities for creative landscaping and personal design, allowing you to curate your outdoor oasis. Furthermore, the home includes a private driveway accommodating up to 4 vehicles, providing convenience for you and your guests. Birchcliff Village is renowned for its family-friendly atmosphere. It offers abundant local shopping options, quaint cafes, lush parks, transit and breathtaking, picturesque bluffs nearby. This neighbourhood is ideal for those seeking a community-oriented lifestyle while close to nature and downtown. Don't miss the opportunity to make this lovely bungalow your new home!
Inclusions: Stainless Steel Bosch Dishwasher, Frigidaire Stove, Maytag Fridge, LG Washer & Dryer, All Elfs, Window Coverings, Gas Burner and Central Air.
