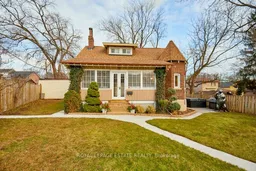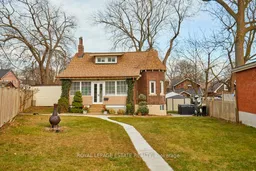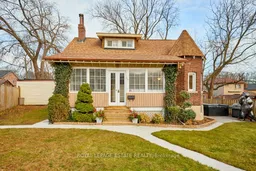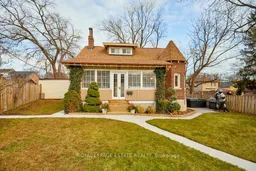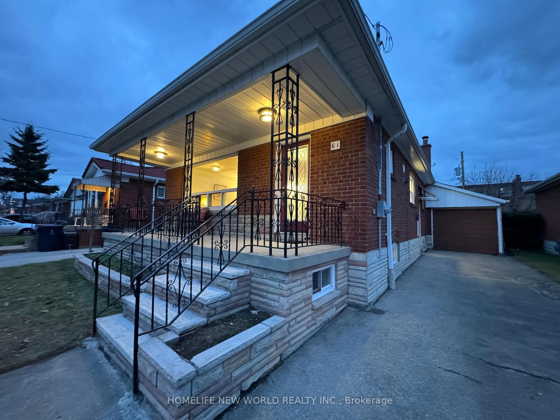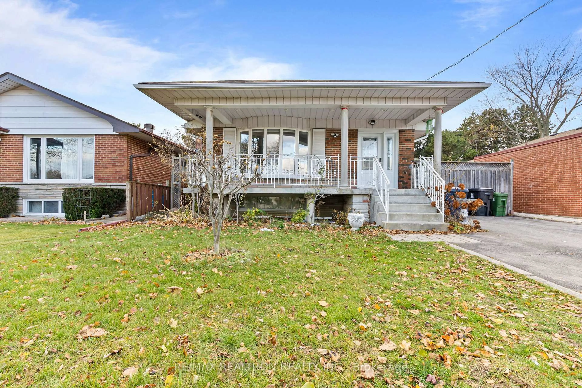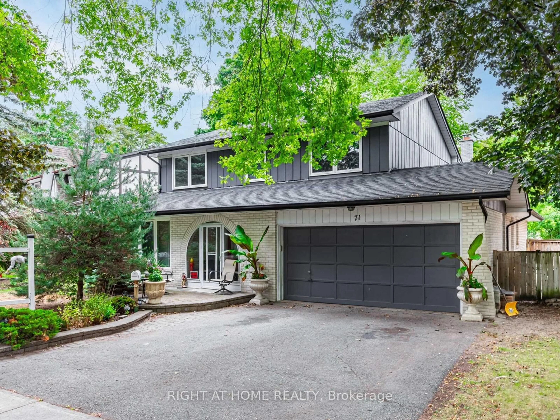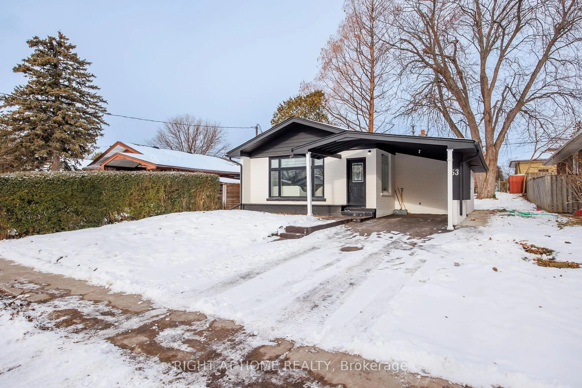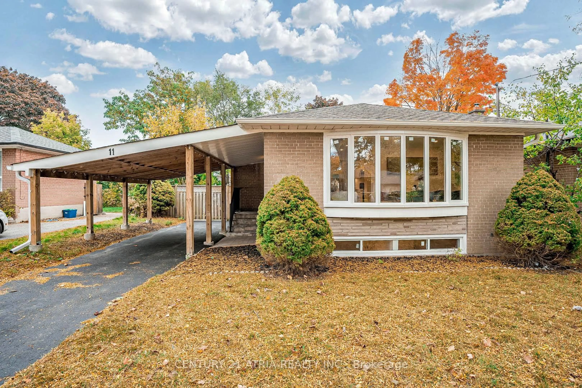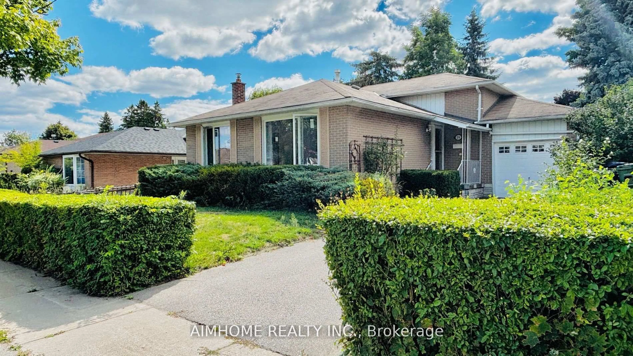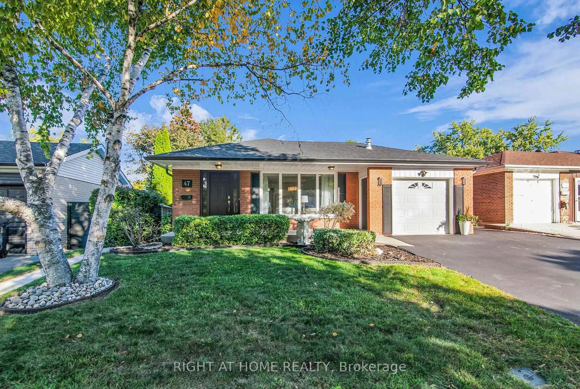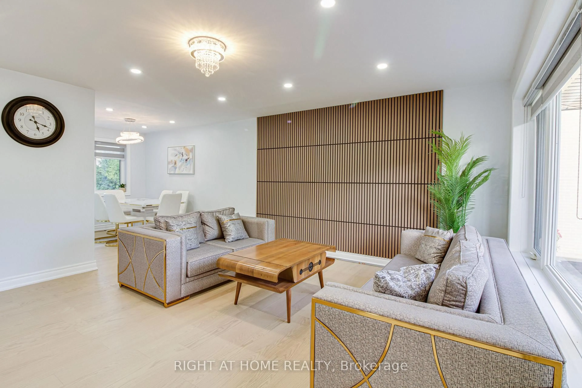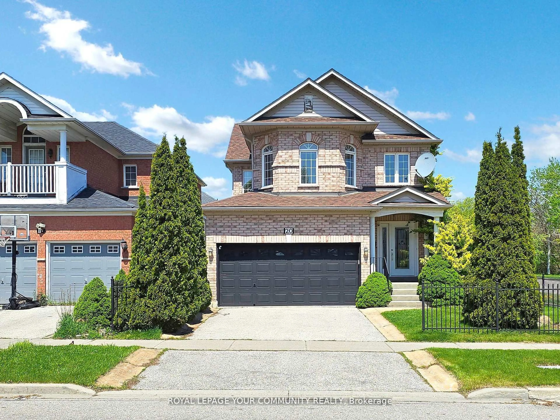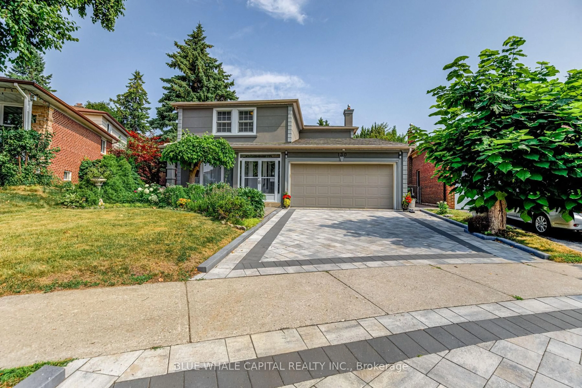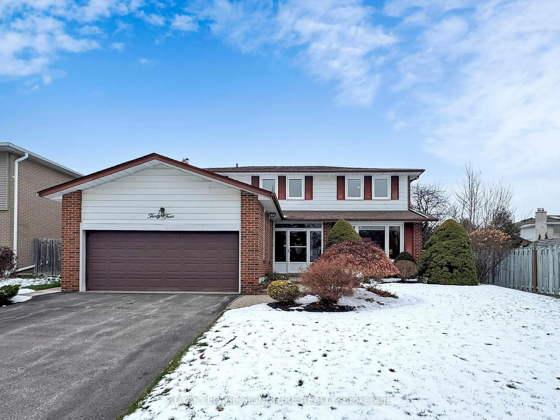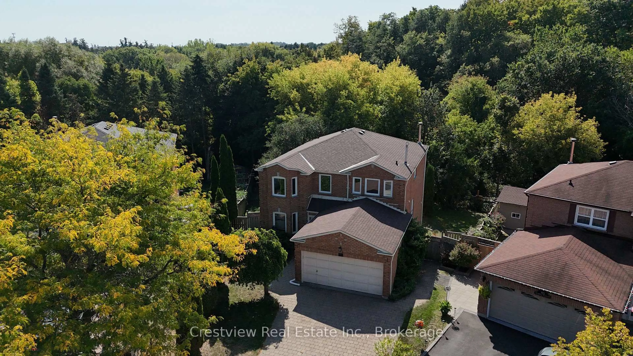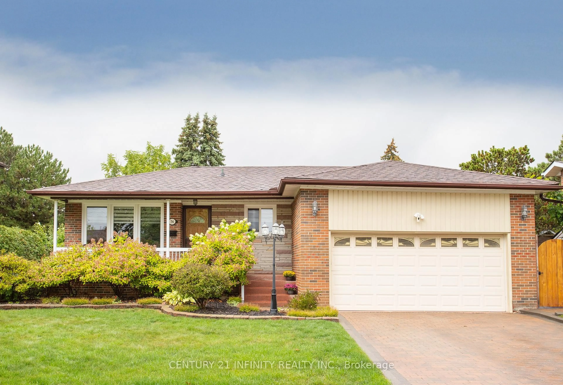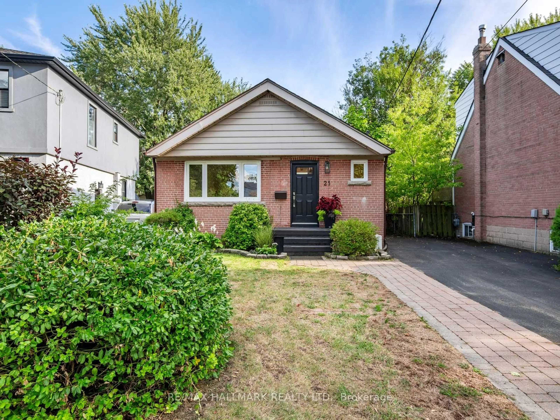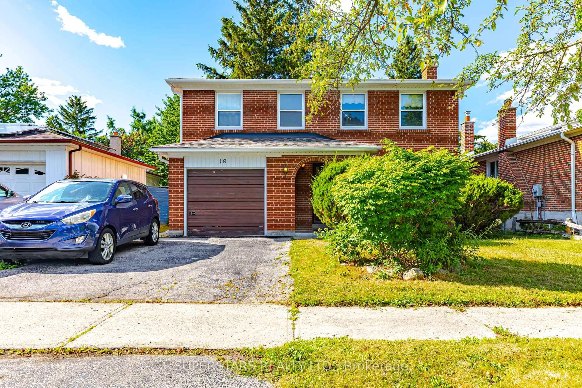Discover the charm of 63 Valhalla Blvd nestled in Birchcliff. This exquisite detached brick home is set back gracefully from the street, offering both privacy and a hint of mystery to intrigue those who pass by. As you step onto the property, you will be welcomed by the home's distinctive turret - an ideal reading nook for your morning coffee. Step inside to the living room and dining area with black walnut gum wood trim and a cozy wood-burning fireplace, creating an inviting atmosphere for relaxing evenings. The sunlit enclosed front porch invites leisurely afternoons, while the practical mudroom provides a great opportunity to keep your daily essentials organized. The house extends back towards a spacious main-floor primary bedroom and an eat-in kitchen with loads of natural light from a skylight that peaks into the 2nd floor. Upstairs, two additional bedrooms with large closets and a landing offering ample knee wall storage. The lower level presents a versatile in-law suite or a potential multi-family living space, complete with its own kitchen, stove hookup, 3-piece bath, and separate entrance. Set on an irregular-shaped lot, the property boasts a generous front yard, along with a detached garage at the rear and additional parking out front for 2-3 cars. This property and lot may provide additional opportunities such as laneway housing or potential additional structures, laneway report available. Buyer to perform own diligence. Rich in history and cherished by just two owners since its construction, this home is ready to welcome its third owner - could it be you? **EXTRAS** Birch Cliff PS & Birchmount Park CI. Birchmount Community Centre. Steps to Kingston Rd., Crescentwood Park, the lake, trails and the Bluffs. A short stroll for morning coffee at the Birch Cliff with more wonderful shops at your doorstep. Offers anytime!
Inclusions: Main: Fridge, Stove, Microwave & Hood Fan. Bsmt: Fridge. All Electrical Light Fixtures, All window coverings and hardware. Washer and Dryer. Wood Burning Fireplace. Shed in Yard. As is Condition: The Hot Tub, Chest Freezer and Dishwasher.
