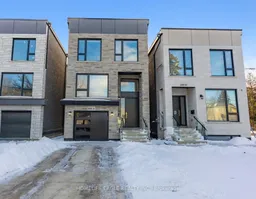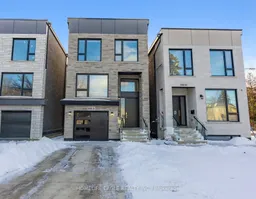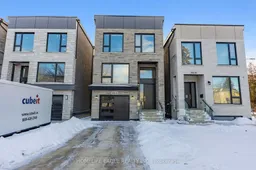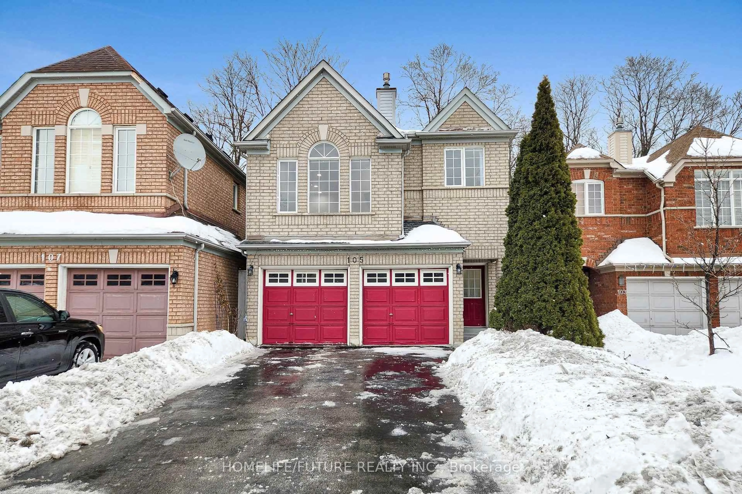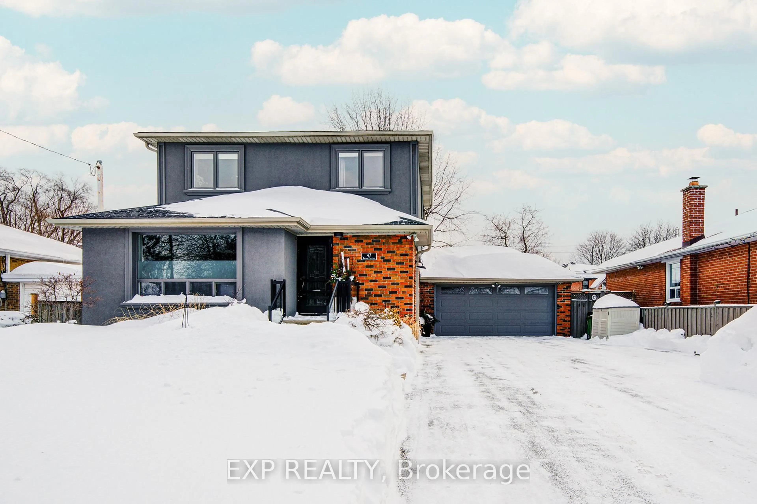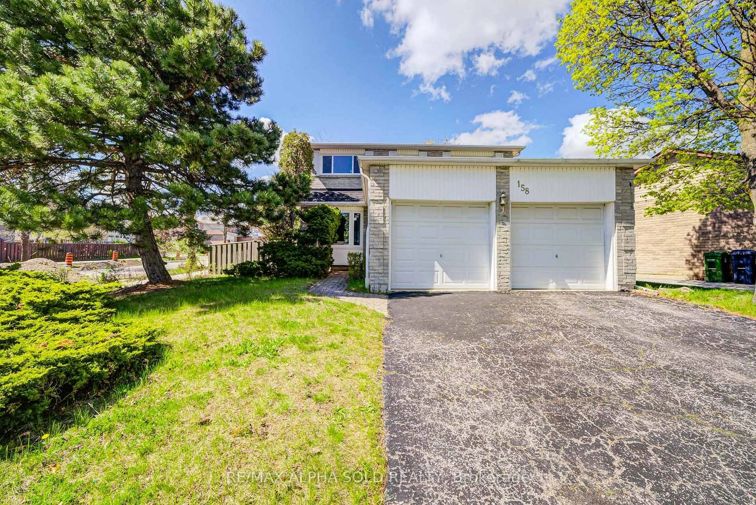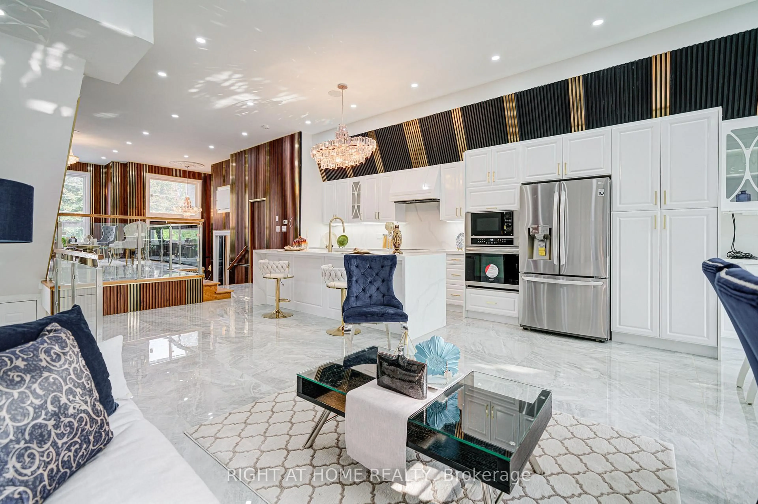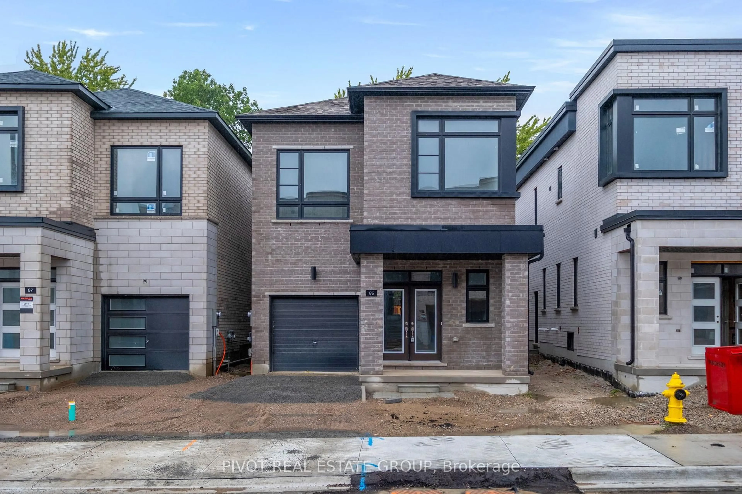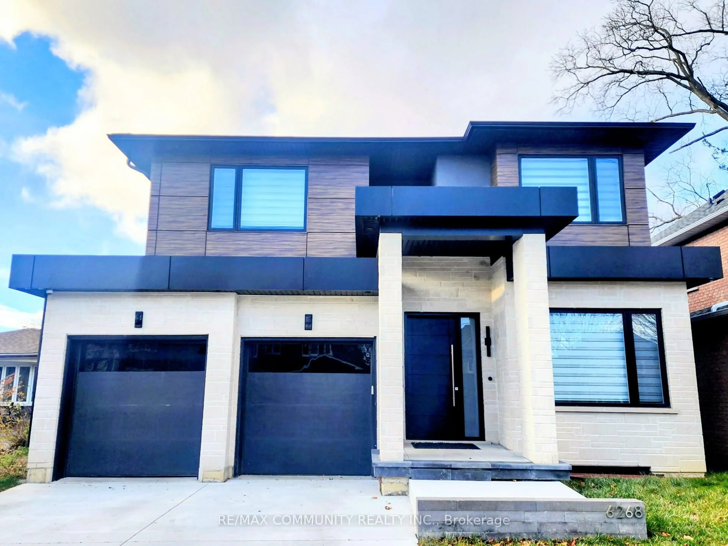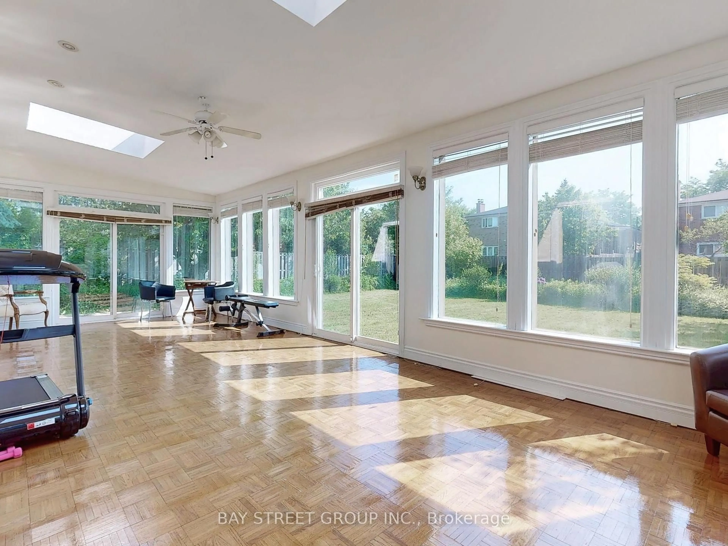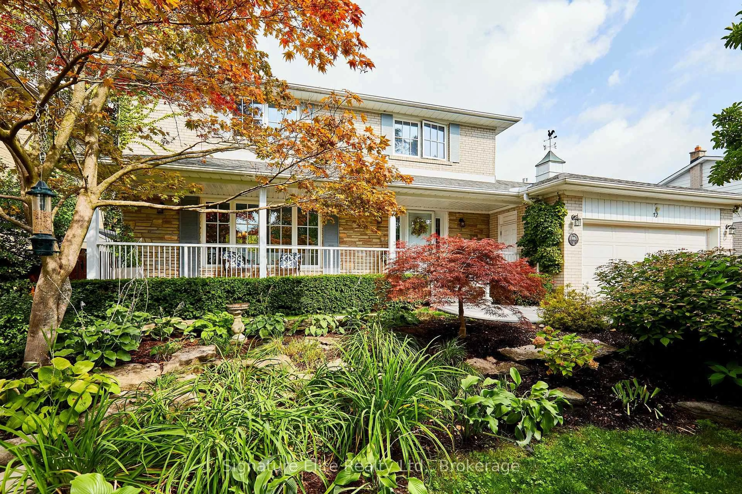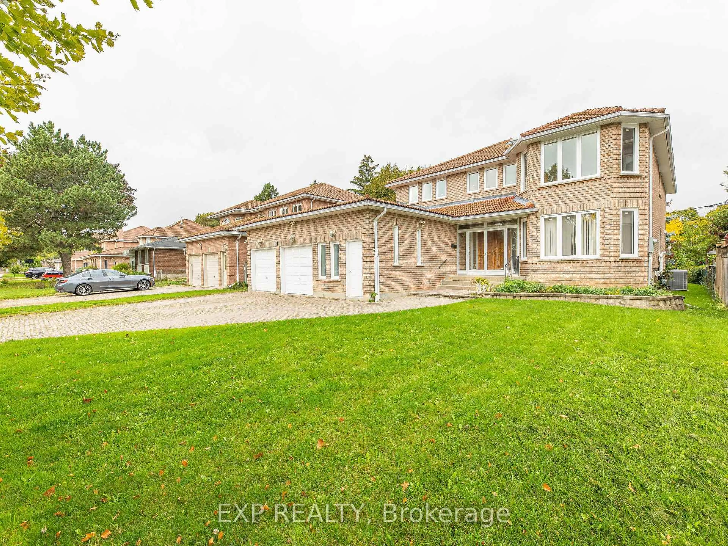Perfect 4+2 Bedroom & 5 Bathroom Detached* Nestled In One Of Toronto's Highly Sought After Communities *Birchcliffe-Cliffside* Situated On A Premium 139 Ft Deep Lot* Enjoy 3,100 Sqft Of Luxury Space* Beautiful Curb Appeal Includes Stone Exterior* Concrete Driveway* 8Ft Tall Entrance W/ Custom Transom Window For More Natural Light* Covered Front Porch* Expansive Windows *3 Skylights* 12Ft Ceilings In Key Living Areas* Open Concept Family Rm W/ Custom Fireplace Wall & Coffered Ceilings *Walk Out To Sundeck* True Chef's Kitchen W/ Custom White Cabinetry & Modern Gold Handles *Custom Top Moulding For Cabinets* Display Cabinetry* Large Powered Centre Island* Waterfall Quartz Counters & Matching Backsplash* Large 24x24 Tiling* High End KitchenAid Appliances* Ample Pantry Space* Dining Room Perfect For Entertainment* Spacious Living Rm W/ Expansive Window* High End Finishes Include Engineered Hardwood Floors *High Baseboards* Floating Staircase W/ Glass Railings* Custom Tiling* LED Pot-Lights* Custom Tiling For All Bathrooms* Zebra Window Coverings Throughout* Primary Bedroom Including *Spa-Like 3PC Ensuite* Walk-In Closet & Window* All Spacious Bedrooms W/ Large Windows & Closet Space * 3 Full Bathrooms On 2nd Floor* Finished Basement W/ Separate Entrance *High 9ft Ceilings* Large Look Out Window* Pot lights* Full Kitchen W/ Quartz Counters & Custom Cabinetry* Separate Laundry Room* Full 3pc Bathroom W/ Custom Tiling* 2 Spacious Bedrooms* Perfect For An In-Law Suite* Large Sun Deck W/ Glass Railings* Deep Backyard* Move In Ready* The Perfect Family Home* Must See! **EXTRAS** Concrete Driveway* Rare 3 Car Parking* 200 AMPS Panel* Easy Access To Downtown* Bike To The Bluffs* Minutes To THE GO & TTC Transit* Close To Schools, Shops & Parks*
Inclusions: All Existing Kitchen Appliances, Laundry Appliances, Garage Door Opener and Electrical Light Fixtures*
